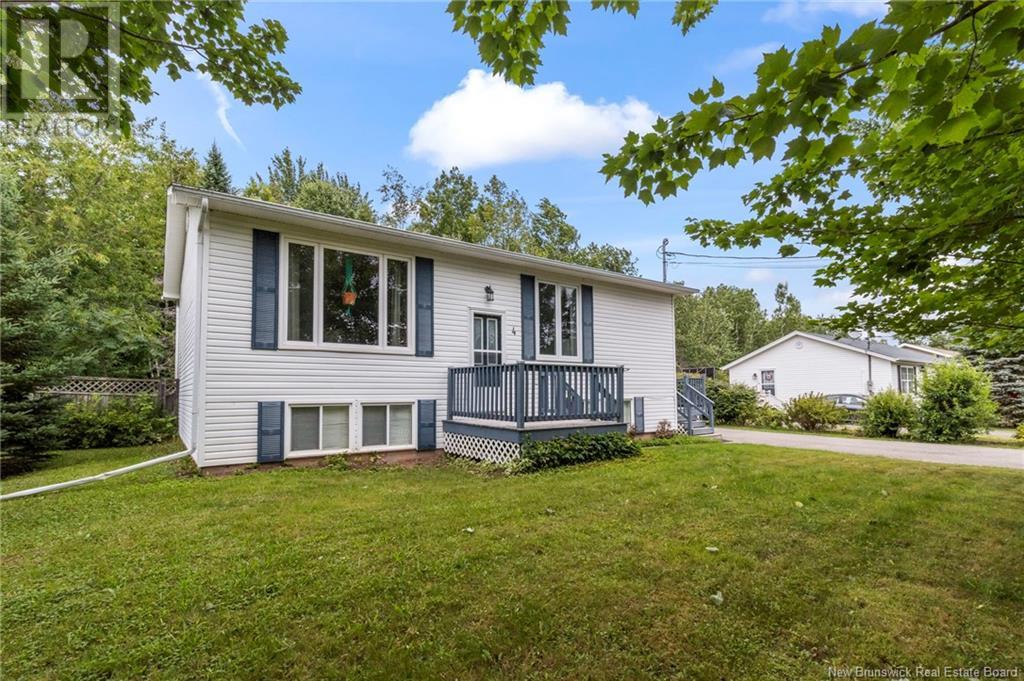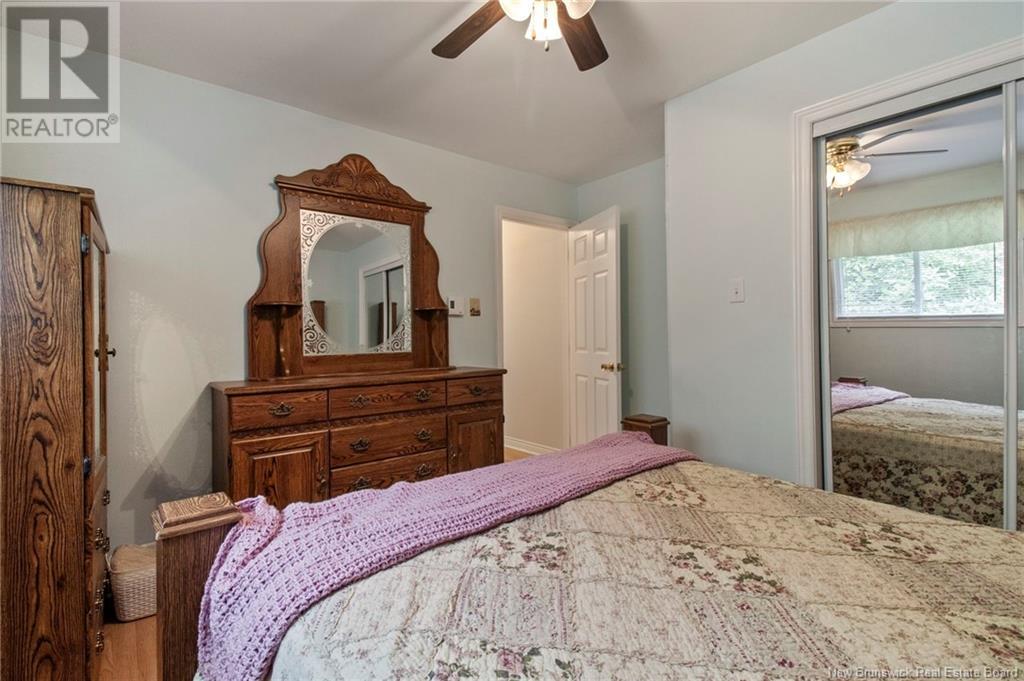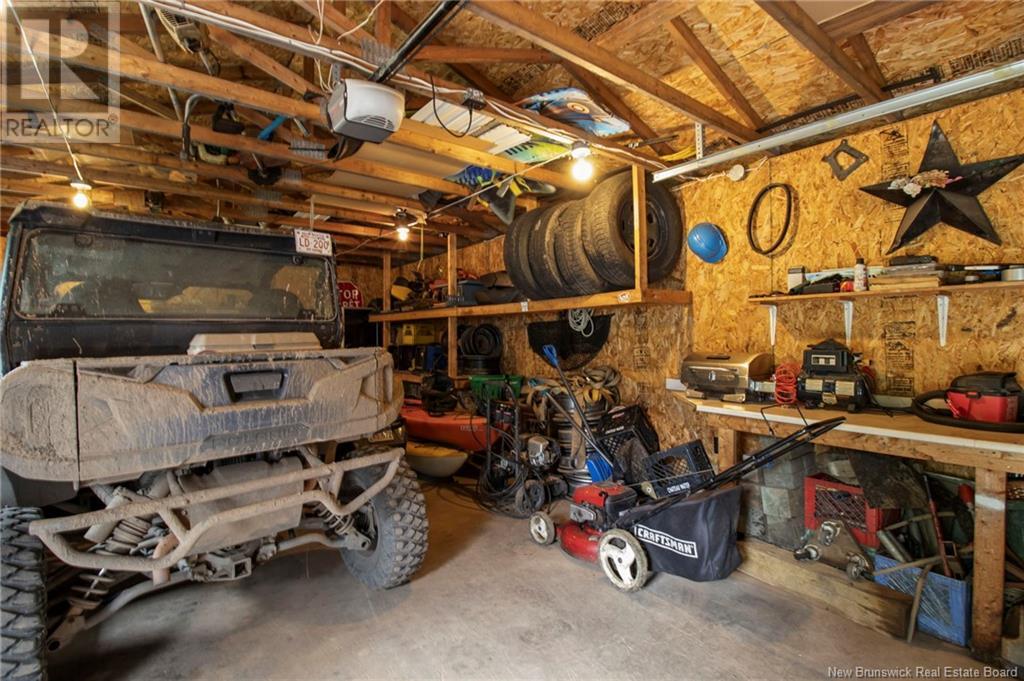4 Fairview Drive Salisbury, New Brunswick E4J 2C2
$330,000
Welcome to this charming raised ranch home, perfectly situated in a wonderful family-friendly neighborhood. As you step onto the spacious deck, you'll be led into a welcoming eat-in kitchen, ideal for family meals. Adjacent to the dining area, you'll find a cozy living room, perfect for relaxing after a long day. The main level boasts two comfortable bedrooms and a well-appointed family bathroom. The finished lower level offers additional living space, featuring a generous family room, two more bedrooms, and a convenient half bathroom with laundry facilities. Your family will love the expansive backyard, offering plenty of space for outdoor activities and relaxation. Additionally, this home is generator ready providing comfort during power outages and the detached garage offers ample storage and parking to suit your needs Don't miss out on this fantastic opportunity to make this house your new home! (id:58770)
Property Details
| MLS® Number | M161283 |
| Property Type | Single Family |
| AmenitiesNearBy | Shopping |
| Features | Treed |
Building
| BathroomTotal | 2 |
| BedroomsAboveGround | 2 |
| BedroomsBelowGround | 2 |
| BedroomsTotal | 4 |
| ExteriorFinish | Vinyl |
| FlooringType | Laminate, Vinyl, Porcelain Tile |
| FoundationType | Concrete |
| HalfBathTotal | 1 |
| HeatingFuel | Electric |
| HeatingType | Baseboard Heaters |
| SizeInterior | 900 Sqft |
| TotalFinishedArea | 1679 Sqft |
| Type | House |
| UtilityWater | Well |
Parking
| Detached Garage |
Land
| AccessType | Year-round Access |
| Acreage | No |
| LandAmenities | Shopping |
| LandscapeFeatures | Landscaped |
| Sewer | Municipal Sewage System |
| SizeIrregular | 697 |
| SizeTotal | 697 M2 |
| SizeTotalText | 697 M2 |
Rooms
| Level | Type | Length | Width | Dimensions |
|---|---|---|---|---|
| Basement | 2pc Bathroom | 7'5'' x 7'7'' | ||
| Basement | Bedroom | 14'1'' x 11'2'' | ||
| Basement | Bedroom | 12'8'' x 12'4'' | ||
| Basement | Family Room | 18'7'' x 8'1'' | ||
| Main Level | Bedroom | 12'4'' x 12'1'' | ||
| Main Level | Bedroom | 12'7'' x 12'1'' | ||
| Main Level | 4pc Bathroom | 7'11'' x 8'8'' | ||
| Main Level | Living Room | 13'6'' x 12'1'' | ||
| Main Level | Kitchen | 17'6'' x 9'8'' |
https://www.realtor.ca/real-estate/27220539/4-fairview-drive-salisbury
Interested?
Contact us for more information
Catherine Taylor
Salesperson
640 Mountain Road
Moncton, New Brunswick E1C 2C3














































