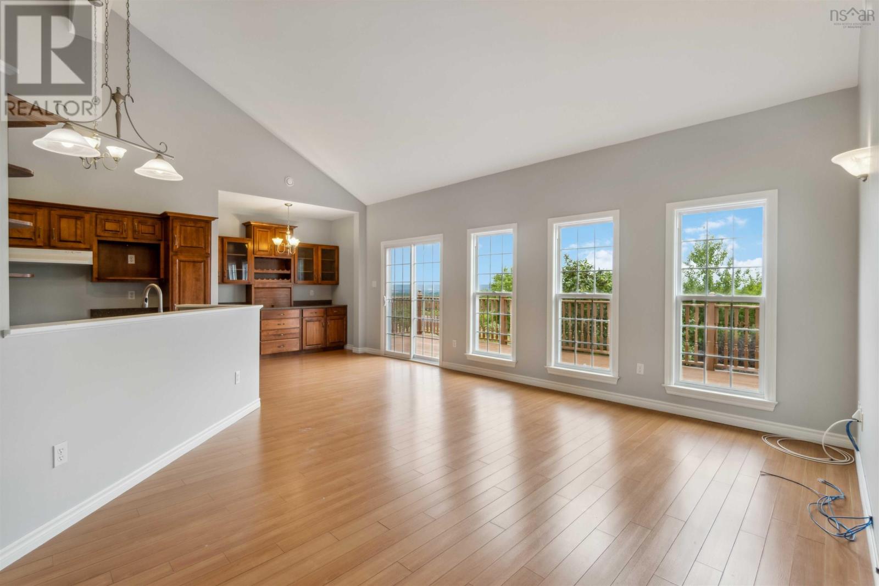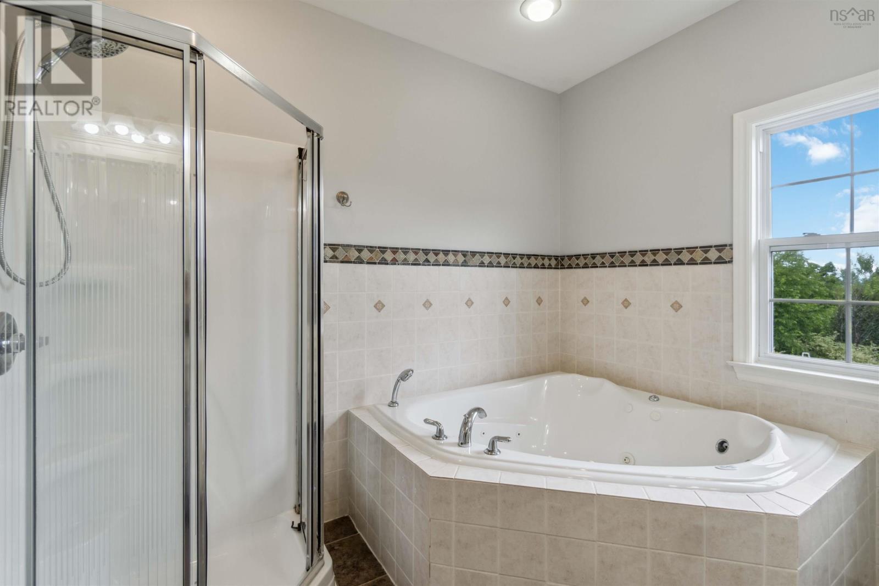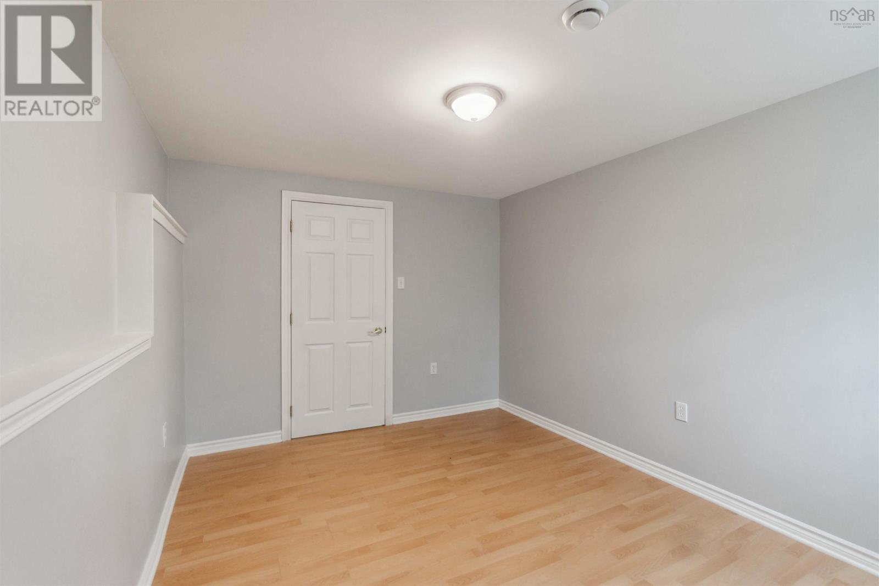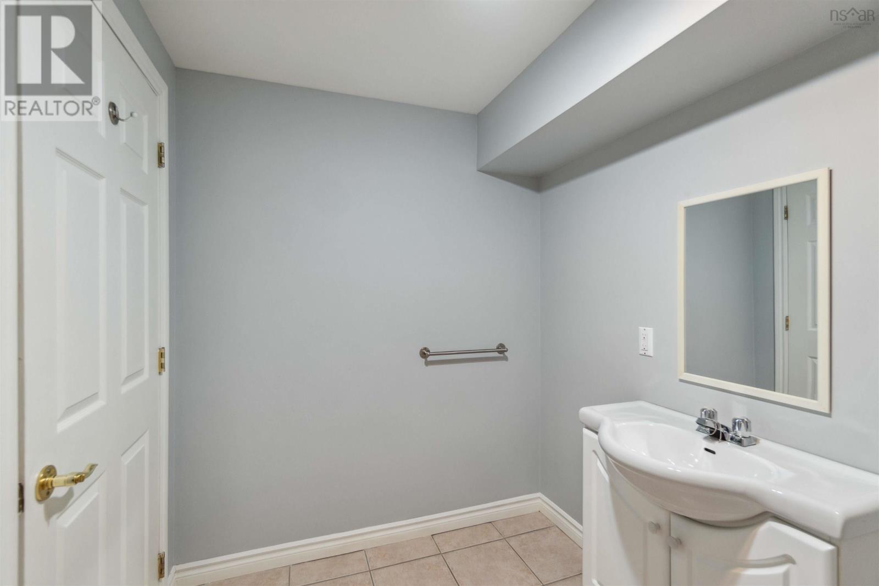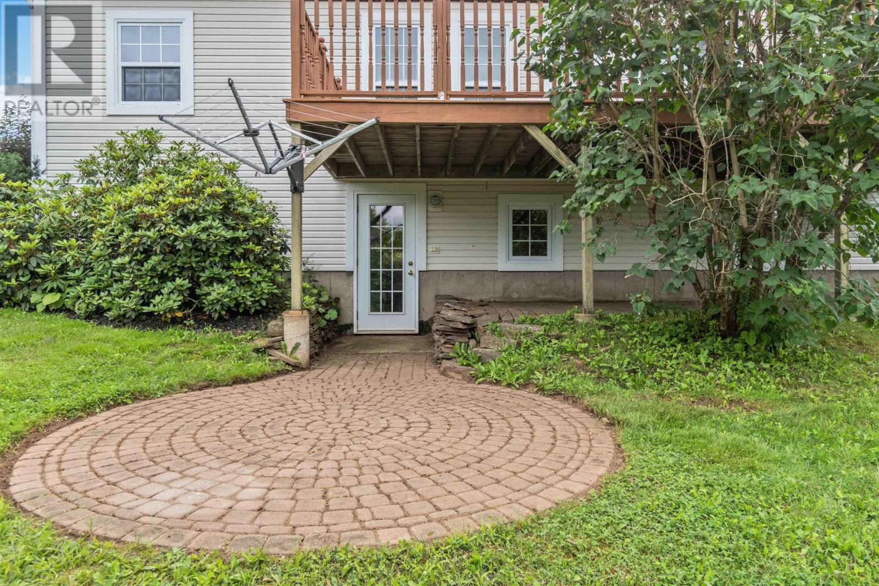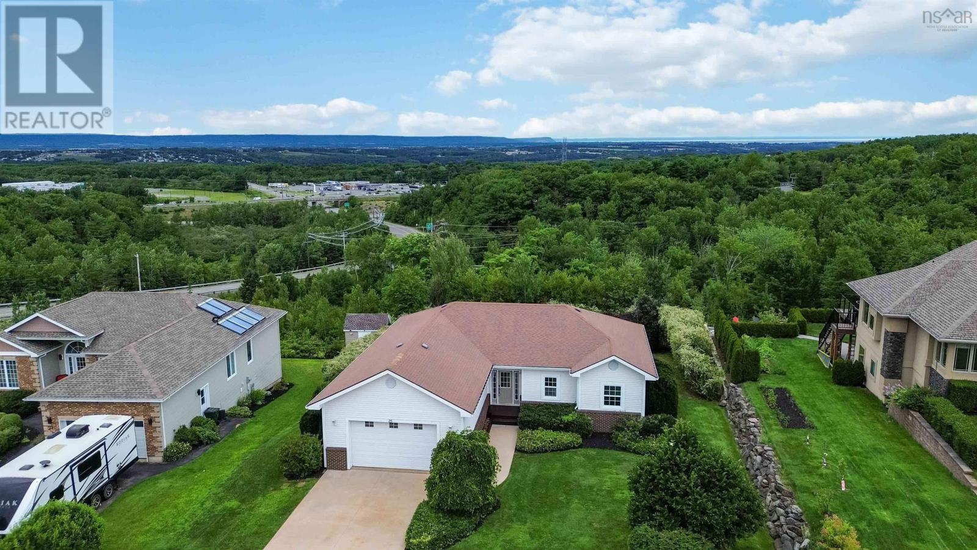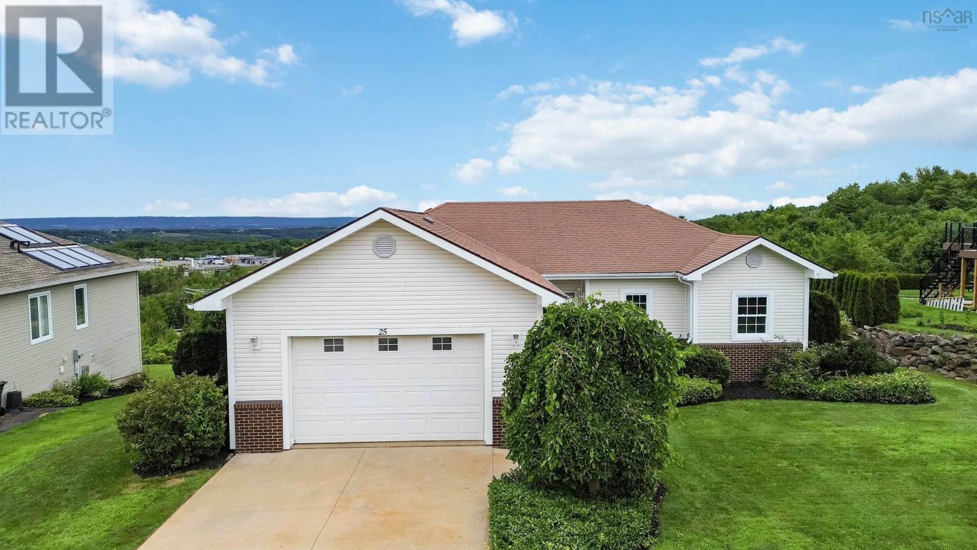25 Falcon Drive Canaan, Nova Scotia B4N 0A1
$549,900
This rare home is now available! Located in Canaan, NS, in the Heart of Annapolis Valley. The subdivision is one of the nicest in the region. Just 10 minutes to Valley Regional Hospital and Acadia University. This stunning home overlooking Minas Basin greets you with professionally landscaped and recently groomed gardens. The backyard has privacy created by the lovely shrubs. From your deck you smell the fragrant lilacs in the spring. Step inside to find a freshly painted interior that is bright and invites you to make it your own. The living room, kitchen area with cathedral ceiling features an open concept, and is focal point of the home, making it ideal for both entertaining and everyday living. Four generously sized bedrooms, provides ample space for family and guests alike. The primary bedroom offers an ensuite bath and two large closets. The basement with its own entrance would make an ideal in law suite or second unit. There is room to create a 5th bedroom downstairs as well. The property boasts the convenience of an attached 2 car garage, perfect for keeping your vehicles sheltered and secure. There is a 240 volt plug, perfect for charging an EV. Additionally, the sophisticated irrigation system ensures that your lush lawn and vibrant garden are effortlessly maintained, adding to the home's appeal and functionality. The floors are warm with its in floor heating system. This is Kitec, Plumbing, there have been no issues with is in infloor heat, it is rarely an issue. This is insurable with a few companies. The in floor heating electric boiler was replaced in 2021. The hot water tank was replaced in 2020. The roof is original. Added bonus this area of Kings County has no deed transfer tax! Whether you're enjoying a quiet evening in the landscaped backyard or hosting a lively gathering, 25 Falcon Drive offers a versatile and inviting space. Don?t miss the opportunity to make this exceptional house your forever home! Offers left open for 48 hours. (id:58770)
Property Details
| MLS® Number | 202418041 |
| Property Type | Single Family |
| Community Name | Canaan |
| AmenitiesNearBy | Golf Course, Park, Playground, Public Transit, Shopping, Place Of Worship |
| CommunityFeatures | Recreational Facilities, School Bus |
Building
| BathroomTotal | 3 |
| BedroomsAboveGround | 3 |
| BedroomsBelowGround | 1 |
| BedroomsTotal | 4 |
| Appliances | Dishwasher |
| ArchitecturalStyle | Bungalow |
| BasementDevelopment | Finished |
| BasementType | Full (finished) |
| ConstructedDate | 2005 |
| ConstructionStyleAttachment | Detached |
| ExteriorFinish | Brick, Vinyl |
| FlooringType | Ceramic Tile, Laminate |
| FoundationType | Poured Concrete |
| HalfBathTotal | 1 |
| StoriesTotal | 1 |
| SizeInterior | 2720 Sqft |
| TotalFinishedArea | 2720 Sqft |
| Type | House |
| UtilityWater | Municipal Water |
Parking
| Garage | |
| Attached Garage |
Land
| Acreage | No |
| LandAmenities | Golf Course, Park, Playground, Public Transit, Shopping, Place Of Worship |
| LandscapeFeatures | Landscaped |
| Sewer | Municipal Sewage System |
| SizeIrregular | 0.2867 |
| SizeTotal | 0.2867 Ac |
| SizeTotalText | 0.2867 Ac |
Rooms
| Level | Type | Length | Width | Dimensions |
|---|---|---|---|---|
| Basement | Media | 15.8x23.10 | ||
| Basement | Family Room | 13.6x30.3 | ||
| Basement | Bedroom | 12.10x9.5 | ||
| Basement | Bath (# Pieces 1-6) | 6.4x8.1 | ||
| Basement | Laundry Room | 6.4x7.9 | ||
| Basement | Utility Room | 10.3x7.10 | ||
| Main Level | Foyer | 9.2x15.1 | ||
| Main Level | Living Room | 15.10x15.1 | ||
| Main Level | Dining Room | 9.4x11.8 | ||
| Main Level | Kitchen | 11.2x13.10 | ||
| Main Level | Primary Bedroom | 15.4x14.0 | ||
| Main Level | Ensuite (# Pieces 2-6) | 10.1x9.10 | ||
| Main Level | Bedroom | 12.9x10.6 | ||
| Main Level | Bedroom | 12.6x9.10 | ||
| Main Level | Bath (# Pieces 1-6) | 11.5x9.7 |
https://www.realtor.ca/real-estate/27222176/25-falcon-drive-canaan-canaan
Interested?
Contact us for more information
Joanne Pullin
1959 Upper Water Street, Suite 1301
Halifax, Nova Scotia B3J 3N2













