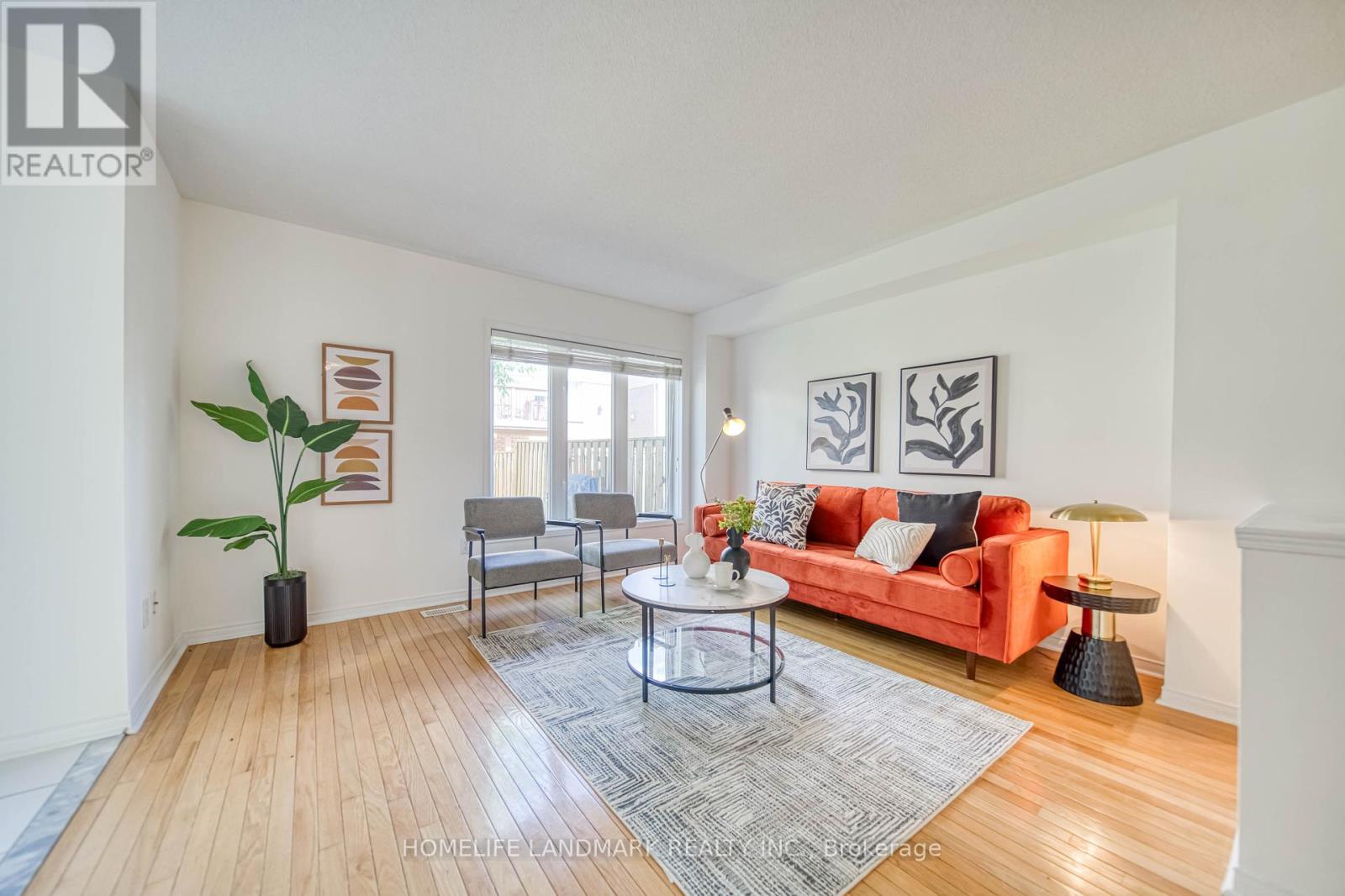47 Millcliff Circle Aurora (Aurora Grove), Ontario L4G 7N7
$1,049,000
Spacious Freehold Townhome In Sought After Aurora Grove, Desired Quiet & Friendly Street. Double Garage With Great Layout. Offered 3 Bedroom 4 Bath, Upper Floor Office & Finished Basement. Open Concept Living/Family, Eat-In Kitchen, Breakfast Area With Walk-Out To Yard, Hardwood Flrs Main Floor, Garage Directly Entry To Home. Sized Master Bedroom With 4Pc Ensuite & Large Walk-In Closet, Open Concept Loft Can Be Used As Office/Study. Finished Basement With 4Pc Bath. Freshly Painted Main & 2nd Floor. Great Location Easily Access & Close To All Amenities, Highways & Go Train/Bus. **** EXTRAS **** Existing Fridge, Gas Stove, Microwave(As-Is)& Fan, Dishwasher, Washer & Dryer. Existing Window Coverings. Existing Electronic Light Fixtures. Garage Opener & Remote. (id:58770)
Property Details
| MLS® Number | N9195056 |
| Property Type | Single Family |
| Community Name | Aurora Grove |
| ParkingSpaceTotal | 5 |
Building
| BathroomTotal | 4 |
| BedroomsAboveGround | 3 |
| BedroomsTotal | 3 |
| BasementDevelopment | Finished |
| BasementType | N/a (finished) |
| ConstructionStyleAttachment | Attached |
| CoolingType | Central Air Conditioning |
| ExteriorFinish | Brick |
| FlooringType | Hardwood, Ceramic, Laminate |
| FoundationType | Concrete |
| HalfBathTotal | 1 |
| HeatingFuel | Natural Gas |
| HeatingType | Forced Air |
| StoriesTotal | 2 |
| Type | Row / Townhouse |
| UtilityWater | Municipal Water |
Parking
| Garage |
Land
| Acreage | No |
| Sewer | Sanitary Sewer |
| SizeDepth | 91 Ft ,10 In |
| SizeFrontage | 23 Ft ,9 In |
| SizeIrregular | 23.82 X 91.86 Ft |
| SizeTotalText | 23.82 X 91.86 Ft |
Rooms
| Level | Type | Length | Width | Dimensions |
|---|---|---|---|---|
| Second Level | Primary Bedroom | 4.22 m | 4.2 m | 4.22 m x 4.2 m |
| Second Level | Bedroom 2 | 3.01 m | 3.6 m | 3.01 m x 3.6 m |
| Second Level | Bedroom 3 | 3.02 m | 3.14 m | 3.02 m x 3.14 m |
| Second Level | Loft | 2.58 m | 2.9 m | 2.58 m x 2.9 m |
| Basement | Recreational, Games Room | Measurements not available | ||
| Main Level | Dining Room | 3.92 m | 2.77 m | 3.92 m x 2.77 m |
| Main Level | Living Room | 3.63 m | 3.9 m | 3.63 m x 3.9 m |
| Main Level | Kitchen | 3.05 m | 2.87 m | 3.05 m x 2.87 m |
| Main Level | Eating Area | 3.02 m | 2.69 m | 3.02 m x 2.69 m |
https://www.realtor.ca/real-estate/27223959/47-millcliff-circle-aurora-aurora-grove-aurora-grove
Interested?
Contact us for more information
John Guo
Broker
7240 Woodbine Ave Unit 103
Markham, Ontario L3R 1A4
































