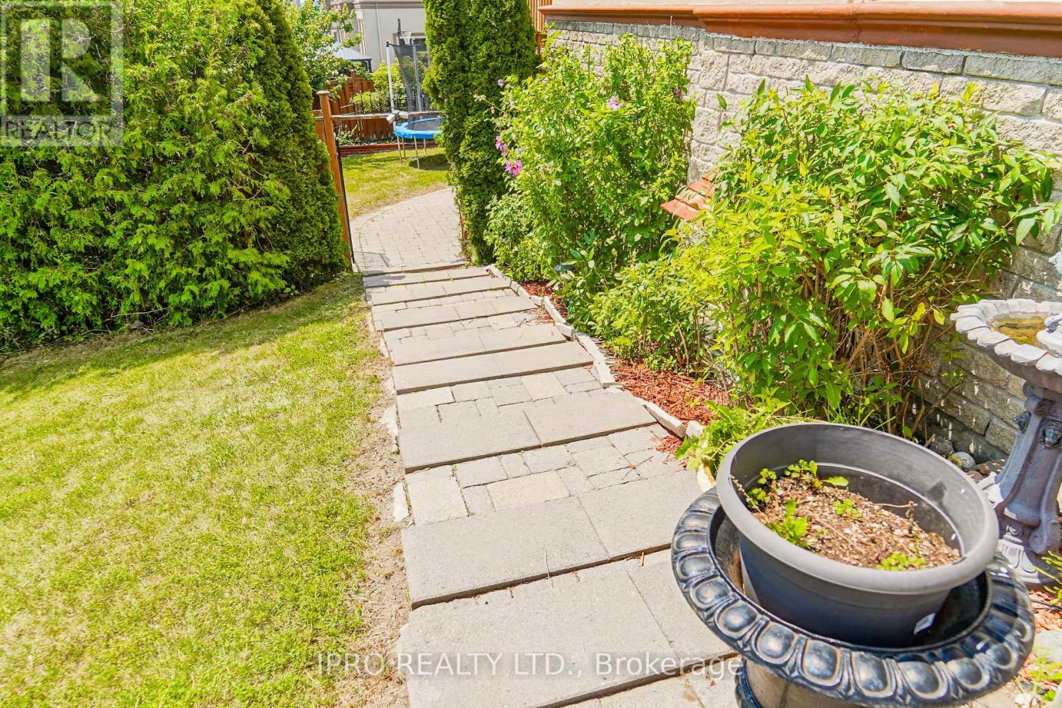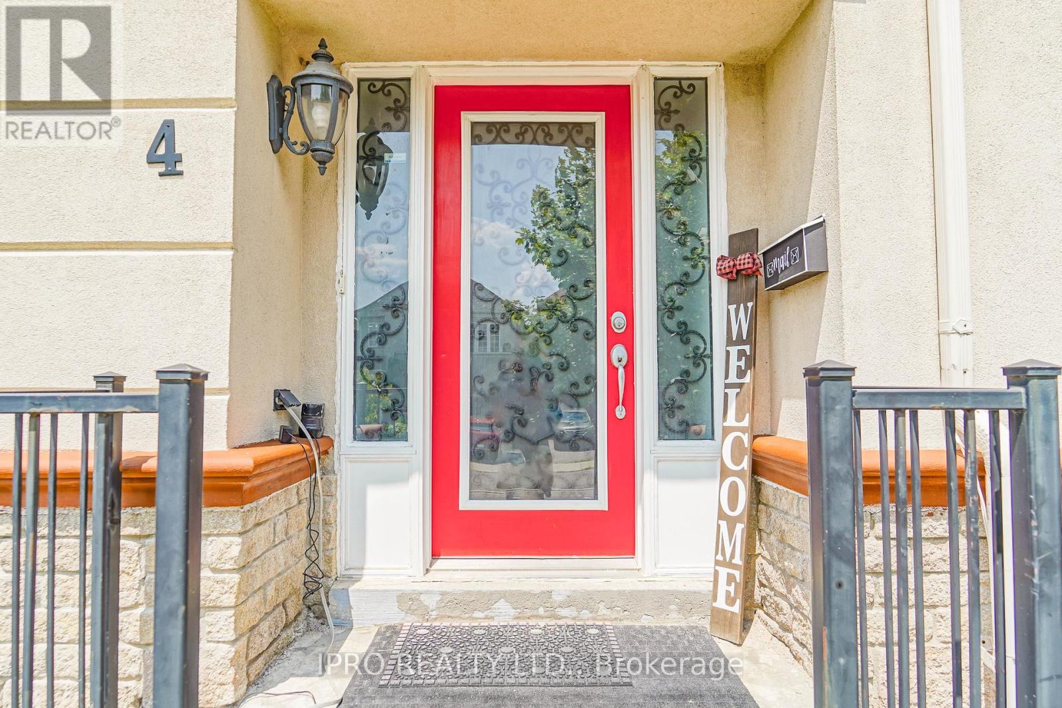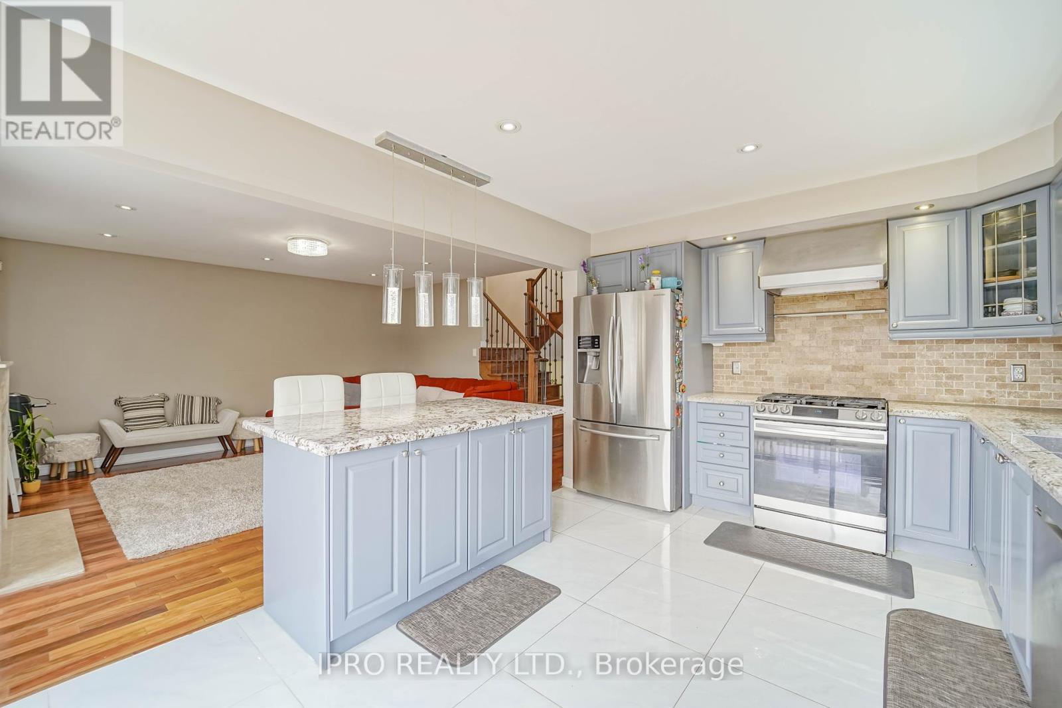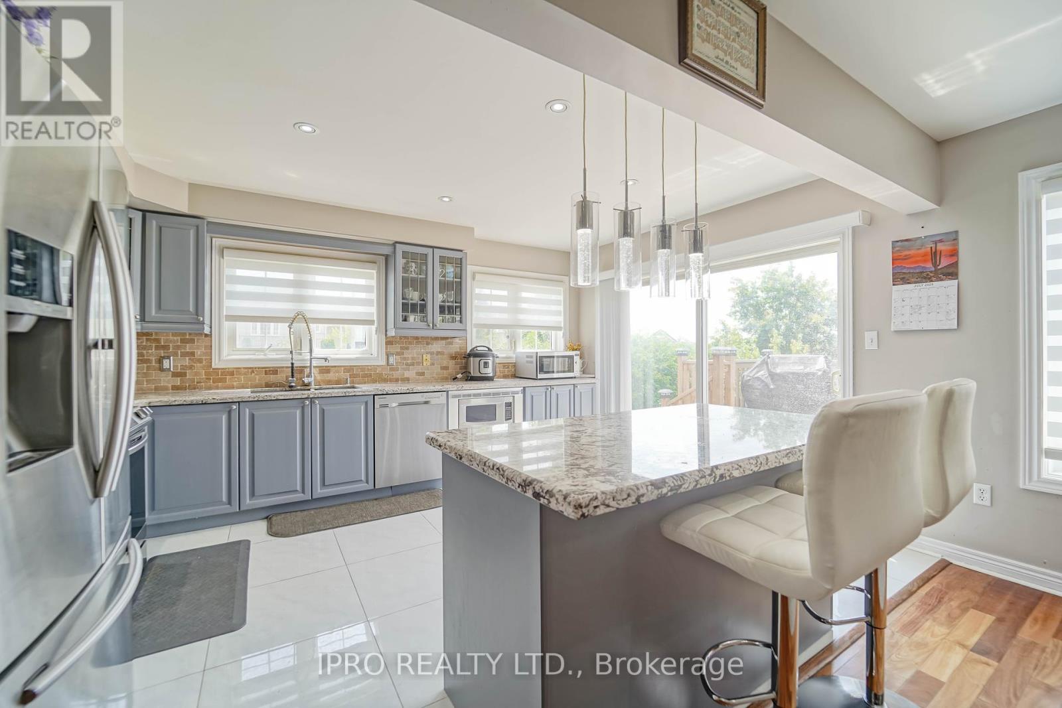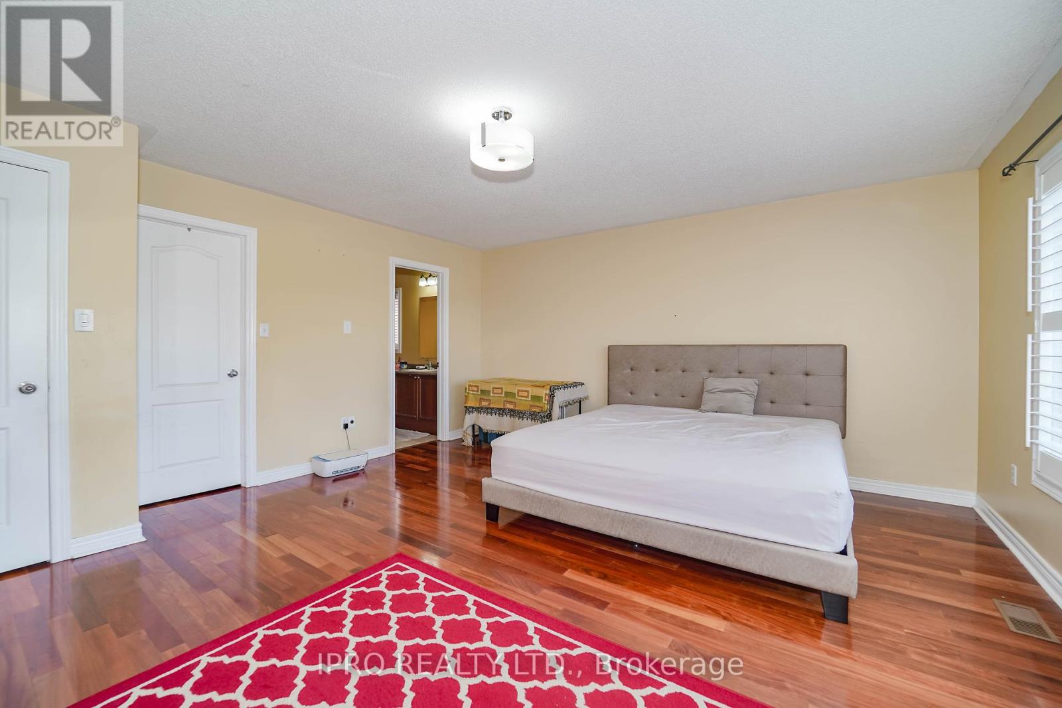4 Batt Crescent Ajax (Northwest Ajax), Ontario L1T 4M2
$1,399,000
A bright and spacious, detached family home situated on one of the largest corner lots in the area is perfectly located under 10 minutes walk to all amenities, including schools, public transit, grocery stores, walk-in clinics, restaurants, and places of worship. The upstairs portion of the house with4+1 bedrooms, 3 bathrooms is an entertainer's delight, featuring lots of natural sunlight, beautiful hardwood floors, modern light fixtures and chandeliers, separate living and dining space, a large family room with gas fireplace, California shutters on all windows, a spacious kitchen with gas stove leading to a huge deck and a full size Study/library upstairs that can be used as a fifth bedroom if needed. This fantastic property includes a legal walkout basement apartment with two bedrooms, 1 full bathroom , kitchen with gas stove and a separate laundry room. The main house and Basement present a tremendous renting potential with an opportunity to rent both or live upstairs with supplement a income from the basement. Located across the street from a secondary school and park. This home truly offers convenience and comfort in one package! **** EXTRAS **** LEGAL BASEMENT! LEGAL BASEMENT! New roof, new furnace, new garage door, new oven, new dishwasher, fresh paint, new vinyl flooring in basement, huge deck with city permit, 12x10 Gazebo on deck. (id:58770)
Property Details
| MLS® Number | E9048917 |
| Property Type | Single Family |
| Community Name | Northwest Ajax |
| ParkingSpaceTotal | 6 |
Building
| BathroomTotal | 4 |
| BedroomsAboveGround | 4 |
| BedroomsBelowGround | 2 |
| BedroomsTotal | 6 |
| Appliances | Dishwasher, Refrigerator, Two Stoves |
| BasementFeatures | Apartment In Basement, Walk Out |
| BasementType | N/a |
| ConstructionStyleAttachment | Detached |
| CoolingType | Central Air Conditioning |
| ExteriorFinish | Brick, Stucco |
| FireplacePresent | Yes |
| FlooringType | Hardwood |
| FoundationType | Slab, Concrete |
| HalfBathTotal | 1 |
| HeatingFuel | Natural Gas |
| HeatingType | Forced Air |
| StoriesTotal | 2 |
| Type | House |
| UtilityWater | Municipal Water |
Parking
| Attached Garage |
Land
| Acreage | No |
| Sewer | Sanitary Sewer |
| SizeDepth | 115 Ft ,10 In |
| SizeFrontage | 43 Ft ,9 In |
| SizeIrregular | 43.83 X 115.9 Ft |
| SizeTotalText | 43.83 X 115.9 Ft |
Rooms
| Level | Type | Length | Width | Dimensions |
|---|---|---|---|---|
| Second Level | Bedroom 2 | 4.97 m | 3.48 m | 4.97 m x 3.48 m |
| Second Level | Bedroom 3 | 3.9 m | 3.43 m | 3.9 m x 3.43 m |
| Second Level | Bedroom 4 | 3.94 m | 3.3 m | 3.94 m x 3.3 m |
| Second Level | Study | 3.88 m | 3.45 m | 3.88 m x 3.45 m |
| Main Level | Laundry Room | 3.15 m | 4.57 m | 3.15 m x 4.57 m |
| Main Level | Dining Room | 3.76 m | 3.05 m | 3.76 m x 3.05 m |
| Main Level | Kitchen | 3.2 m | 4.57 m | 3.2 m x 4.57 m |
https://www.realtor.ca/real-estate/27199833/4-batt-crescent-ajax-northwest-ajax-northwest-ajax
Interested?
Contact us for more information
Sherry Ashraf
Salesperson
1396 Don Mills Rd #101 Bldg E
Toronto, Ontario M3B 0A7
Syed Mahmood Ali Naqvi
Salesperson
1396 Don Mills Rd #101 Bldg E
Toronto, Ontario M3B 0A7







