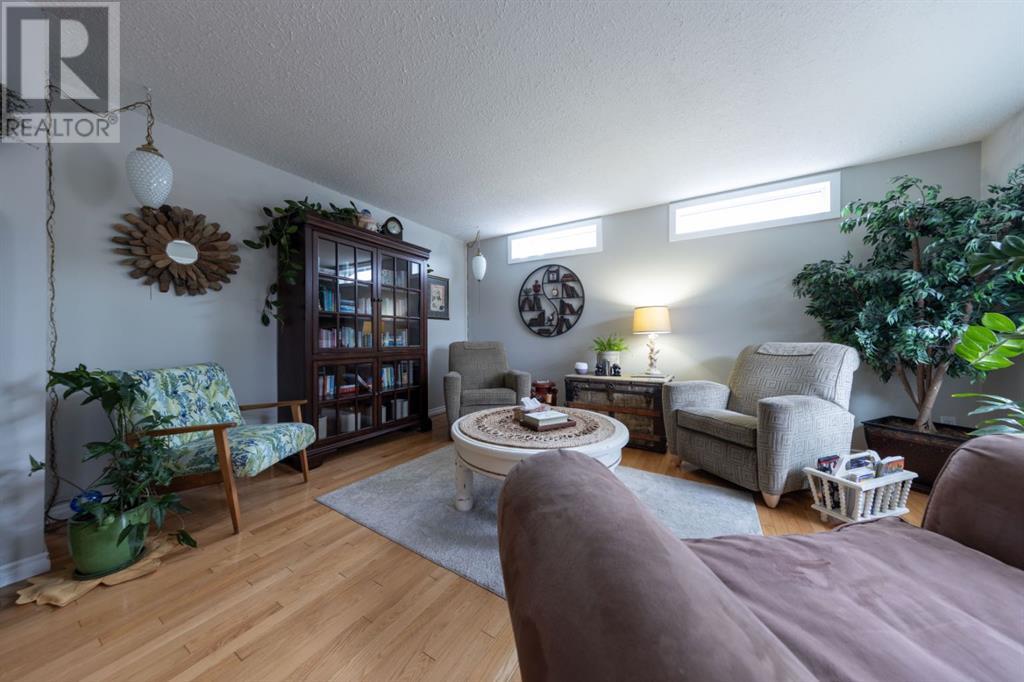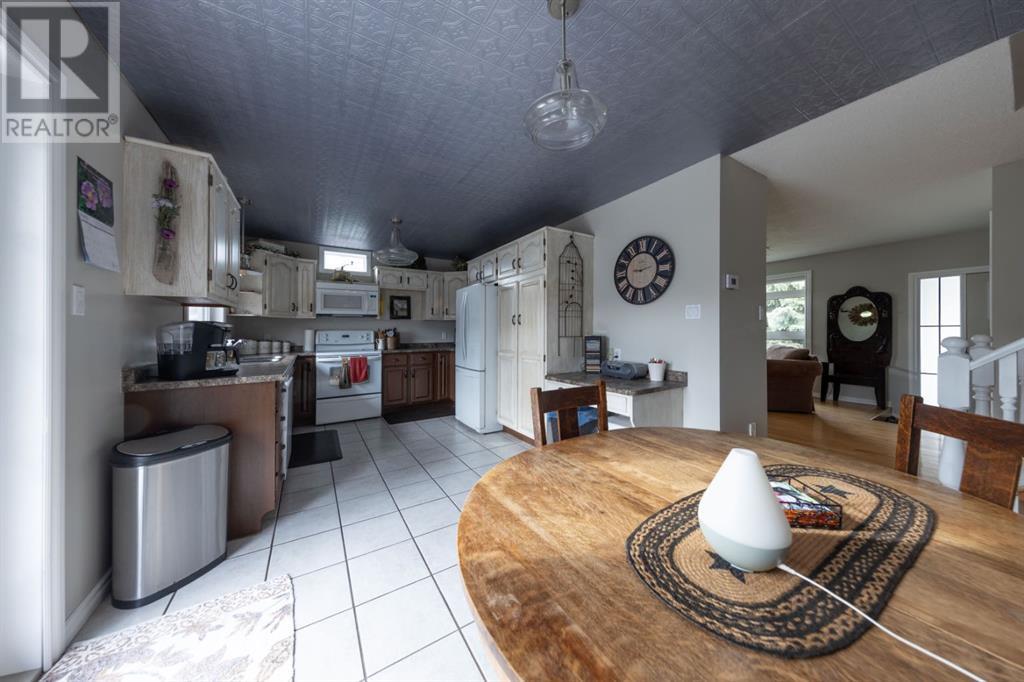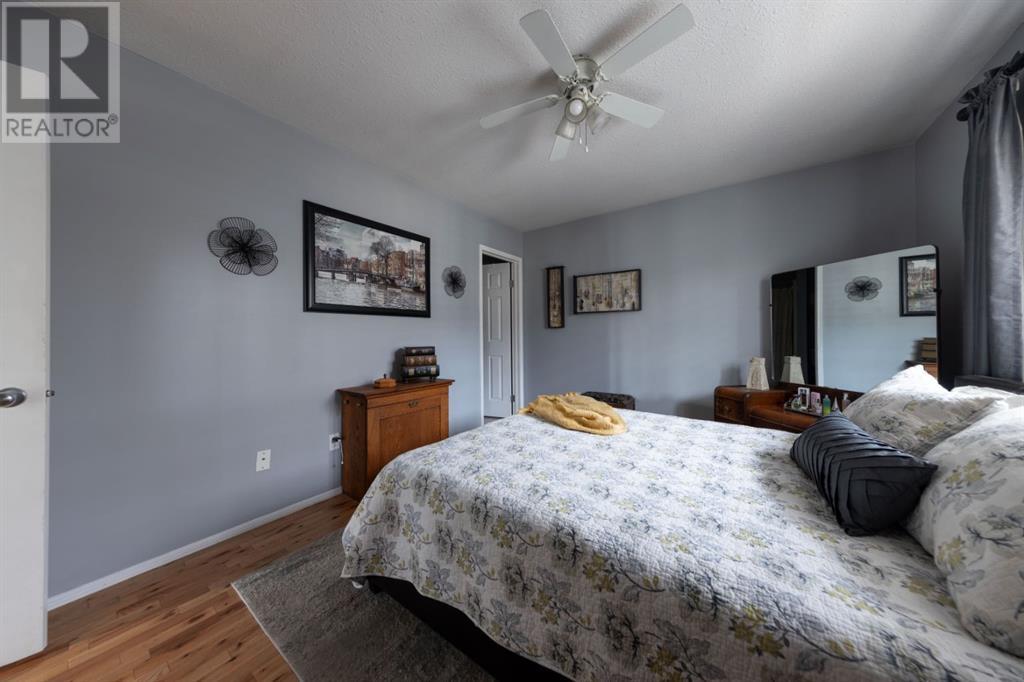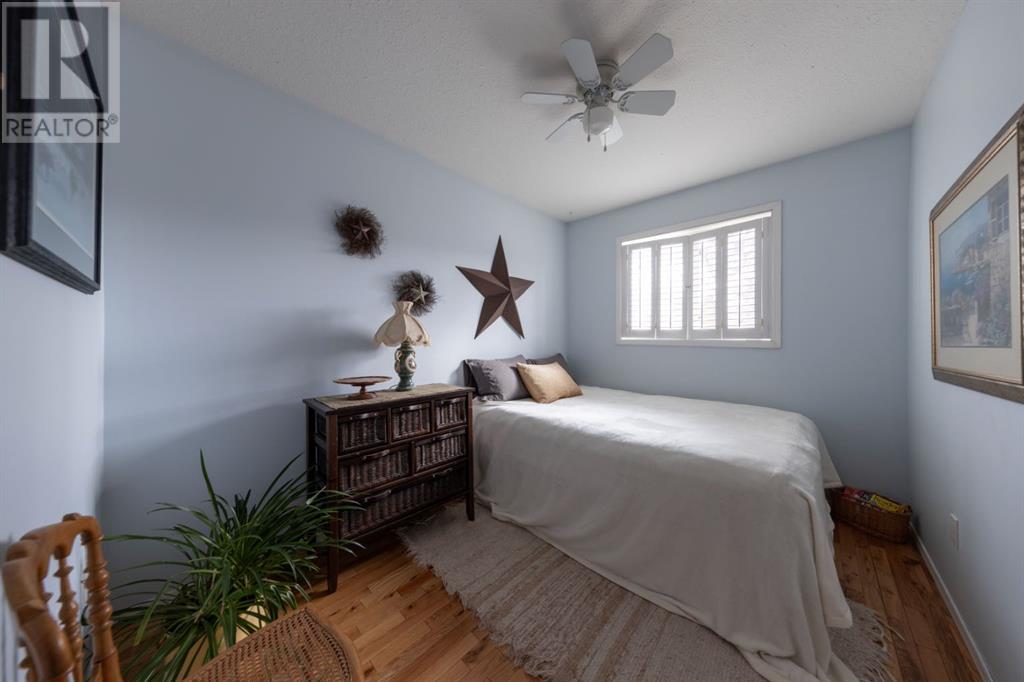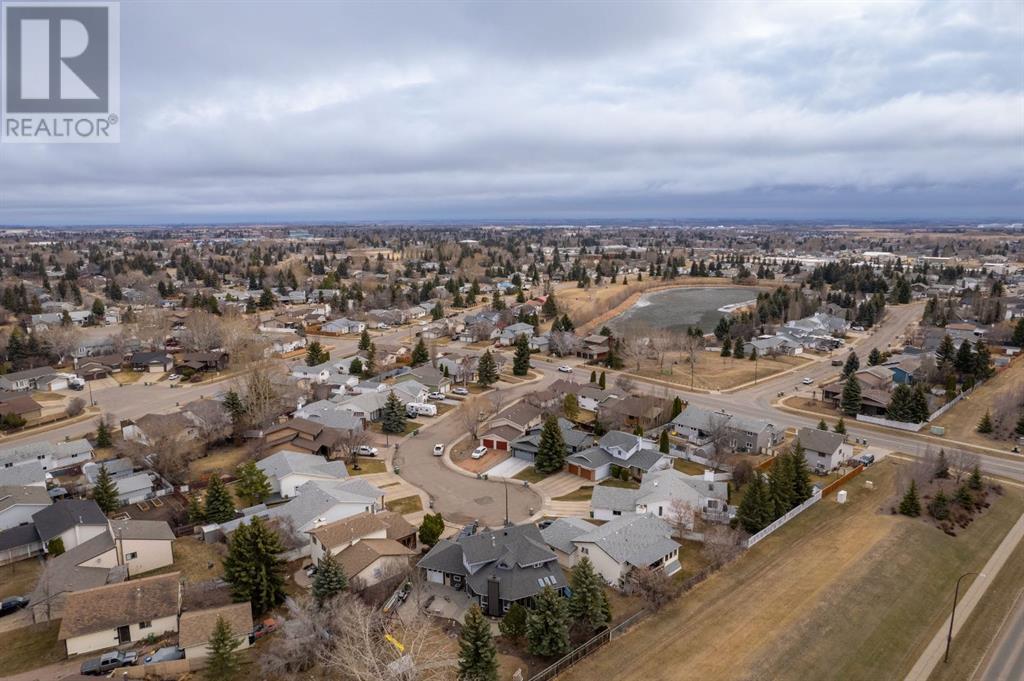5307 26 Streetclose Lloydminster, Alberta T9V 2L5
$363,000
Step into this stunning 4-bedroom, 3-bathroom home, nestled in a quiet and friendly neighborhood. With 1,120 sq ft spread across four levels, this home is designed for modern living.The exterior shines with new windows, shingles, and stylish Canex siding, plus a freshly paved driveway. Inside, enjoy the warmth of hardwood floors and spacious, sunlit rooms. The renovated kitchen boasts modern appliances and sleek finishes, perfect for all your cooking adventures.Convenience is key with two laundry areas, one in the basement and another on the top floor. The beautifully landscaped yard offers a peaceful retreat for relaxation and play. The insulated, double attached garage ensures comfort in all seasons.This house isn't just a place to stay—it's a place to grow and create lasting memories. Come see for yourself and picture the life you can build here! (id:58770)
Property Details
| MLS® Number | A2150691 |
| Property Type | Single Family |
| Community Name | Steele Heights |
| Features | Cul-de-sac, Other |
| ParkingSpaceTotal | 4 |
| Plan | 8422231 |
| Structure | Deck |
Building
| BathroomTotal | 3 |
| BedroomsAboveGround | 4 |
| BedroomsTotal | 4 |
| Appliances | Refrigerator, Dishwasher, Stove, Hood Fan, Washer & Dryer |
| ArchitecturalStyle | 4 Level |
| BasementDevelopment | Partially Finished |
| BasementType | Full (partially Finished) |
| ConstructedDate | 1984 |
| ConstructionStyleAttachment | Detached |
| CoolingType | None |
| ExteriorFinish | Wood Siding |
| FlooringType | Carpeted, Hardwood, Linoleum |
| FoundationType | Poured Concrete |
| HalfBathTotal | 1 |
| HeatingFuel | Natural Gas |
| HeatingType | Forced Air |
| SizeInterior | 1120 Sqft |
| TotalFinishedArea | 1120 Sqft |
| Type | House |
Parking
| Attached Garage | 2 |
Land
| Acreage | No |
| FenceType | Fence |
| LandscapeFeatures | Landscaped, Lawn |
| SizeDepth | 35 M |
| SizeFrontage | 20 M |
| SizeIrregular | 530.00 |
| SizeTotal | 530 Sqft|0-4,050 Sqft |
| SizeTotalText | 530 Sqft|0-4,050 Sqft |
| ZoningDescription | R1 |
Rooms
| Level | Type | Length | Width | Dimensions |
|---|---|---|---|---|
| Second Level | 4pc Bathroom | 7.00 Ft x 8.00 Ft | ||
| Second Level | Bedroom | 7.00 Ft x 10.00 Ft | ||
| Second Level | Primary Bedroom | 14.00 Ft x 10.00 Ft | ||
| Second Level | 3pc Bathroom | 7.00 Ft x 5.00 Ft | ||
| Second Level | Bedroom | 11.00 Ft x 8.00 Ft | ||
| Third Level | 2pc Bathroom | 8.00 Ft x 3.00 Ft | ||
| Third Level | Family Room | 18.00 Ft x 14.00 Ft | ||
| Third Level | Bedroom | 12.00 Ft x 9.00 Ft | ||
| Fourth Level | Furnace | 25.00 Ft x 7.00 Ft | ||
| Fourth Level | Laundry Room | 9.00 Ft x 12.00 Ft | ||
| Fourth Level | Office | 10.00 Ft x 13.00 Ft | ||
| Main Level | Living Room | 17.00 Ft x 15.00 Ft | ||
| Main Level | Kitchen | 19.00 Ft x 10.00 Ft |
https://www.realtor.ca/real-estate/27200106/5307-26-streetclose-lloydminster-steele-heights
Interested?
Contact us for more information
David Kadun
Associate
5211 44 St
Lloydminster, Alberta T9V 2S1




