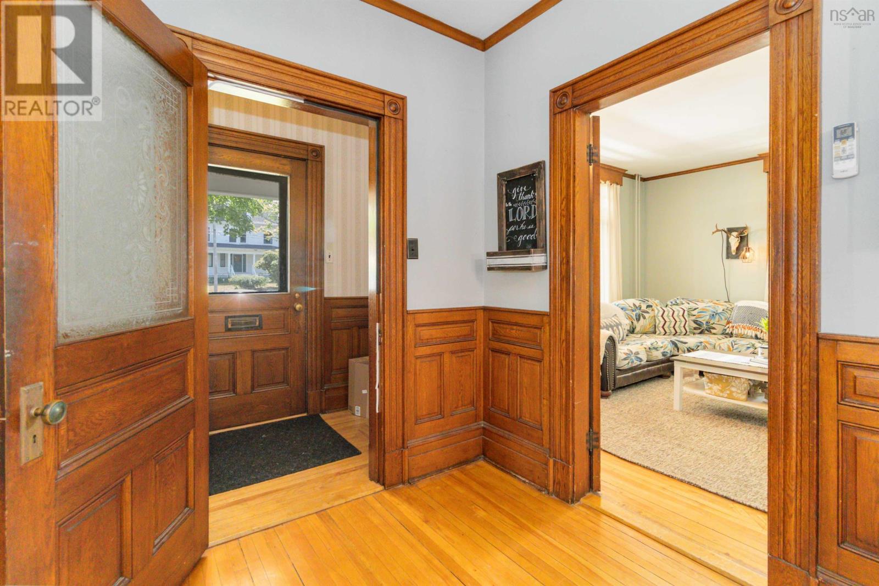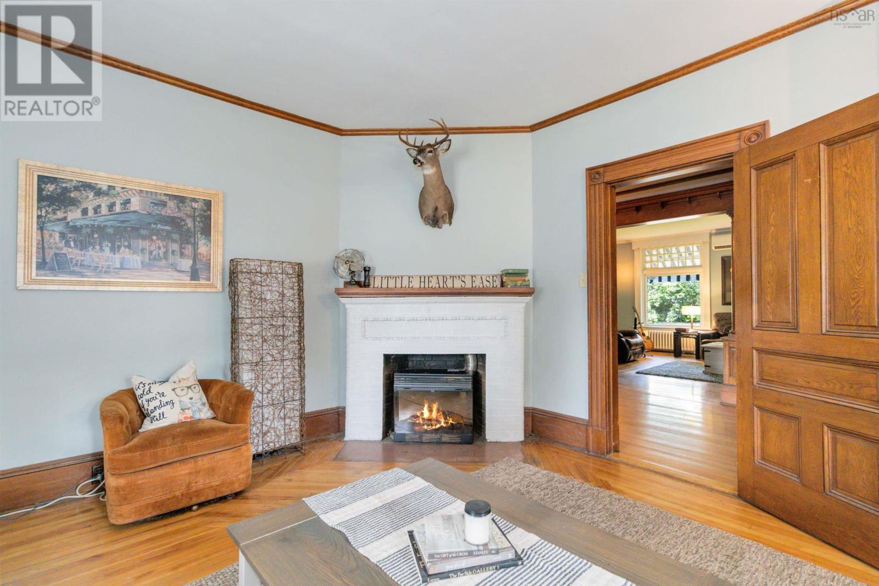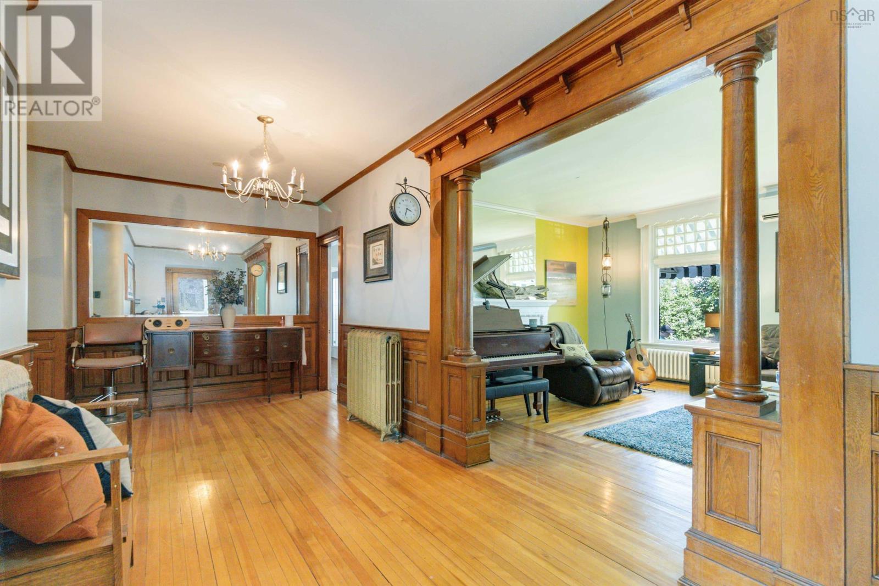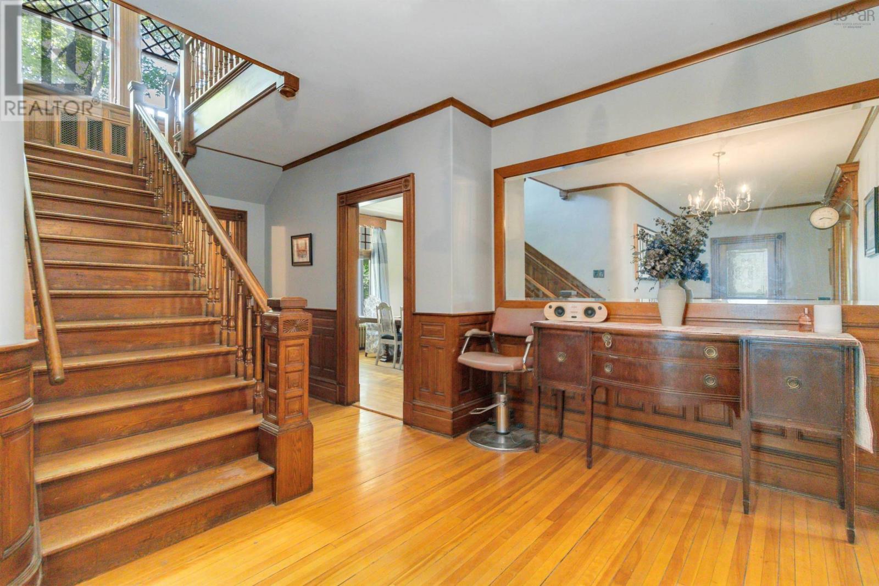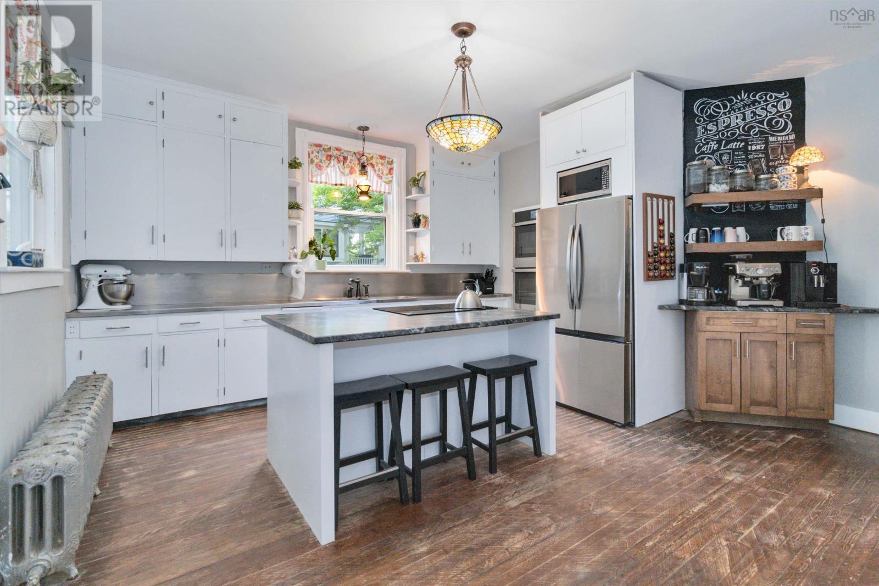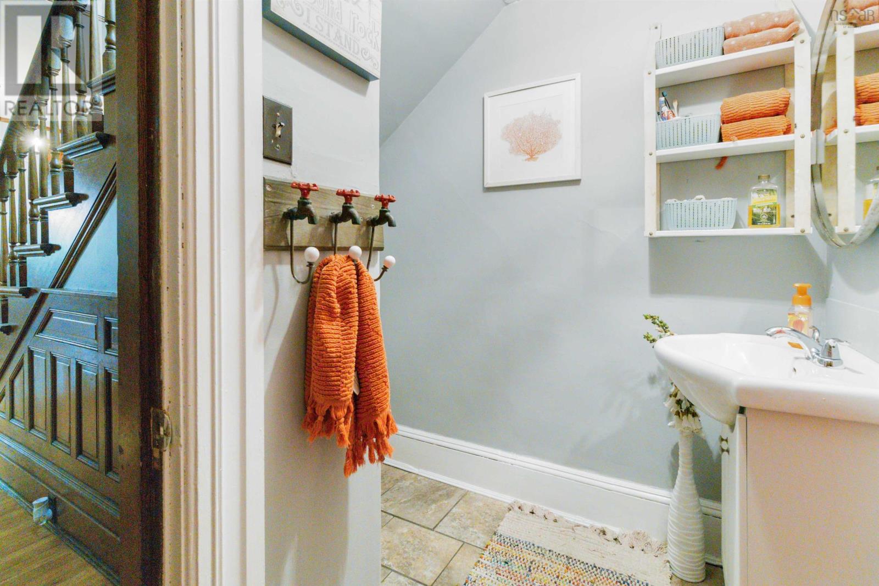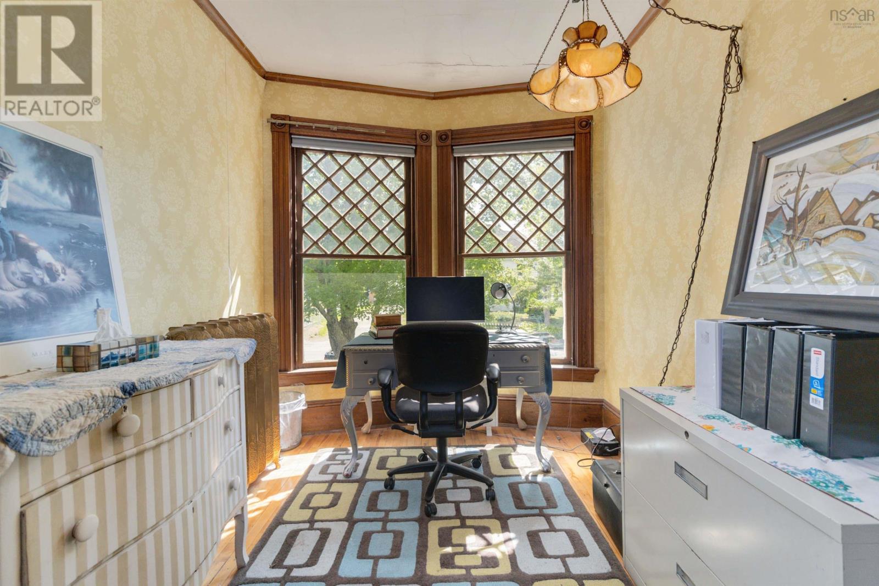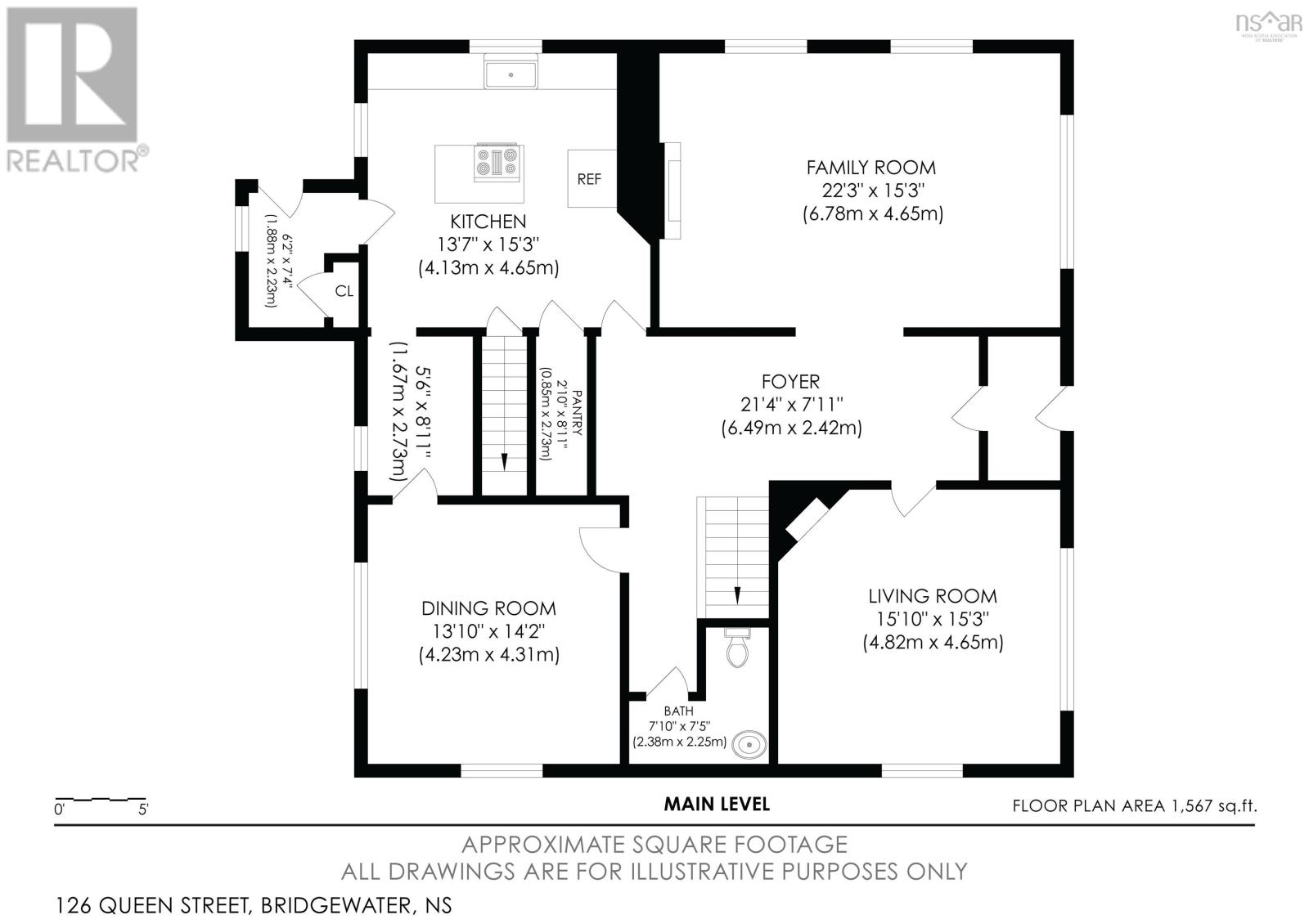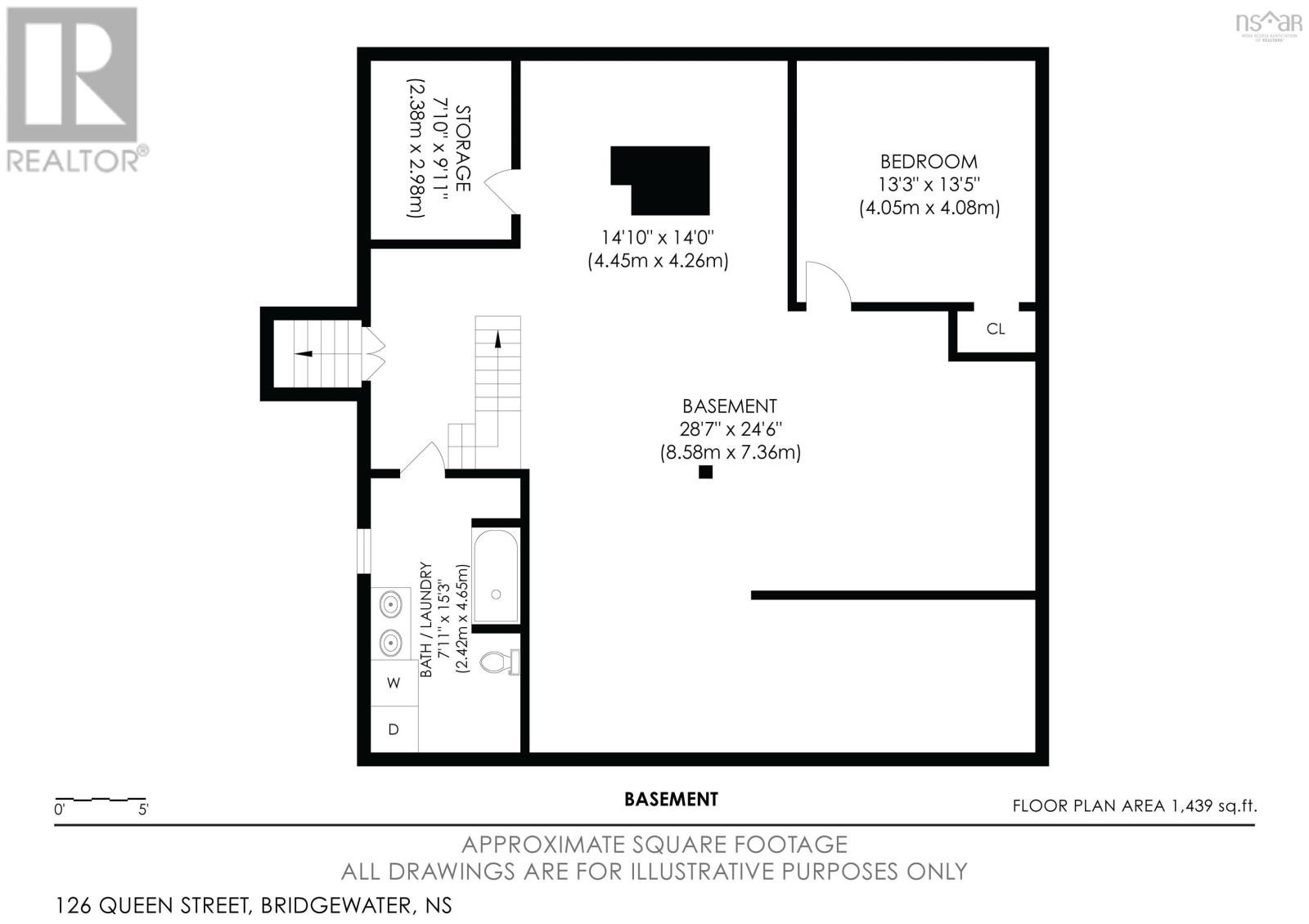126 Queen Street Bridgewater, Nova Scotia B4V 1P4
$599,000
The Bell of Bridgewater! This house was built in 1905 by one of the wealthiest families in town, since then it has had all the important renovations to keep it up to today's standards including roof, plumbing and electrical. As soon you step through the door, you will notice the carpentry work and attention to detail. There is no comparison with newer homes to the amount of time, effort and quality that was invested in a home like this. This well loved 4 level house has over 3500 square feet of finished space and the potential for 6000, it is massive! You also get a paved driveway, wrap around deck and detached garage on one of the most convenient locations in Bridgewater. There is so much more to see in person, book a showing today! (id:58770)
Property Details
| MLS® Number | 202417484 |
| Property Type | Single Family |
| Community Name | Bridgewater |
Building
| BathroomTotal | 3 |
| BedroomsAboveGround | 4 |
| BedroomsTotal | 4 |
| Age | 119 Years |
| ArchitecturalStyle | 4 Level |
| BasementFeatures | Walk Out |
| BasementType | Full |
| ConstructionStyleAttachment | Detached |
| CoolingType | Wall Unit, Heat Pump |
| FlooringType | Hardwood |
| FoundationType | Poured Concrete |
| HalfBathTotal | 1 |
| StoriesTotal | 3 |
| TotalFinishedArea | 3535 Sqft |
| Type | House |
| UtilityWater | Municipal Water |
Parking
| Garage | |
| Detached Garage |
Land
| Acreage | No |
| Sewer | Municipal Sewage System |
| SizeIrregular | 0.3954 |
| SizeTotal | 0.3954 Ac |
| SizeTotalText | 0.3954 Ac |
Rooms
| Level | Type | Length | Width | Dimensions |
|---|---|---|---|---|
| Second Level | Primary Bedroom | 14.6 x 15.3 | ||
| Second Level | Bedroom | 14.2 x 15.6 | ||
| Second Level | Bedroom | 14 x 15.6 | ||
| Second Level | Bedroom | 8.10 x 15.3 | ||
| Second Level | Bath (# Pieces 1-6) | 4.11 x 10.3 | ||
| Second Level | Other | 8.6 x 8.3/Study | ||
| Third Level | Other | 39.6 x 39.10 | ||
| Basement | Laundry / Bath | 7.11 x 15.3 | ||
| Basement | Storage | 7.10 x 9.11 | ||
| Basement | Other | 13.3 x 13.5 | ||
| Main Level | Kitchen | 13.7 x 15.3 | ||
| Main Level | Family Room | 22.3 x 15.3 | ||
| Main Level | Foyer | 21.4 x 7.11 | ||
| Main Level | Living Room | 15.10 x 15.3 | ||
| Main Level | Dining Room | 13.10 x 14.2 | ||
| Main Level | Bath (# Pieces 1-6) | 7.10 x 7.5-jog | ||
| Main Level | Other | 2.10 x 8.11/Pantry | ||
| Main Level | Other | 5.6 x 8.11 | ||
| Main Level | Mud Room | 6.2 x 7.4+jog |
https://www.realtor.ca/real-estate/27201207/126-queen-street-bridgewater-bridgewater
Interested?
Contact us for more information
Daniel De Gram
271 North Street
Bridgewater, Nova Scotia B4V 2V7








