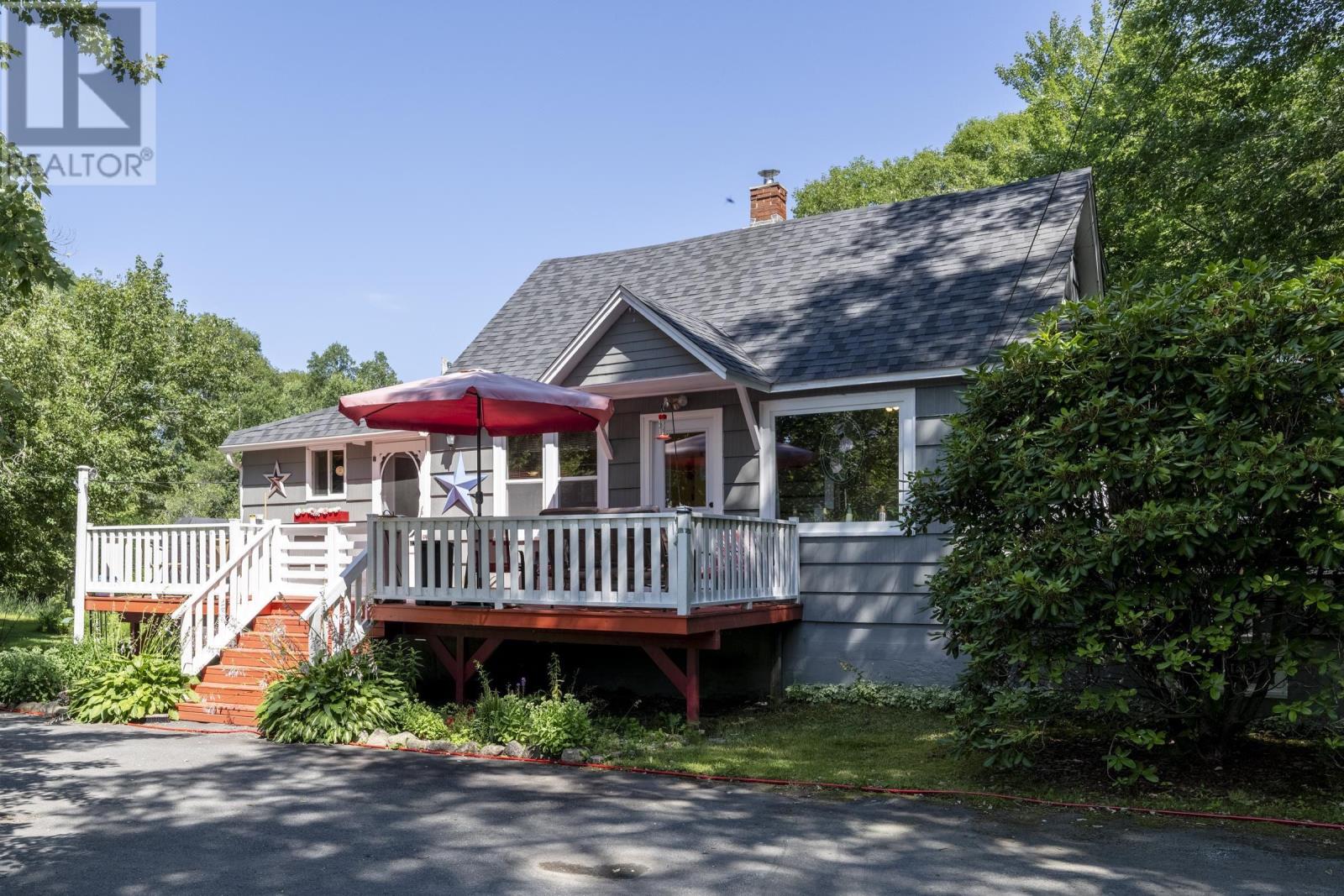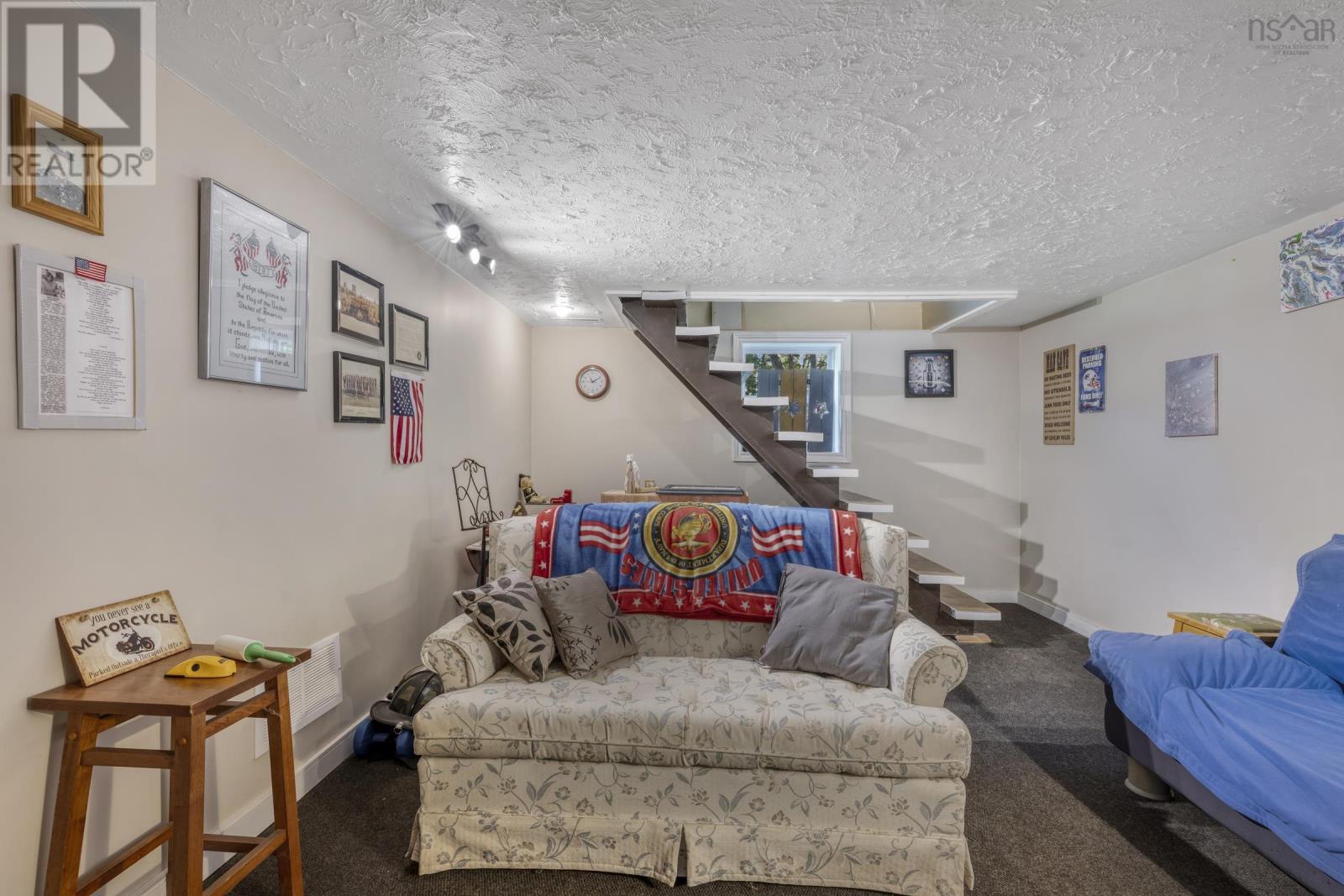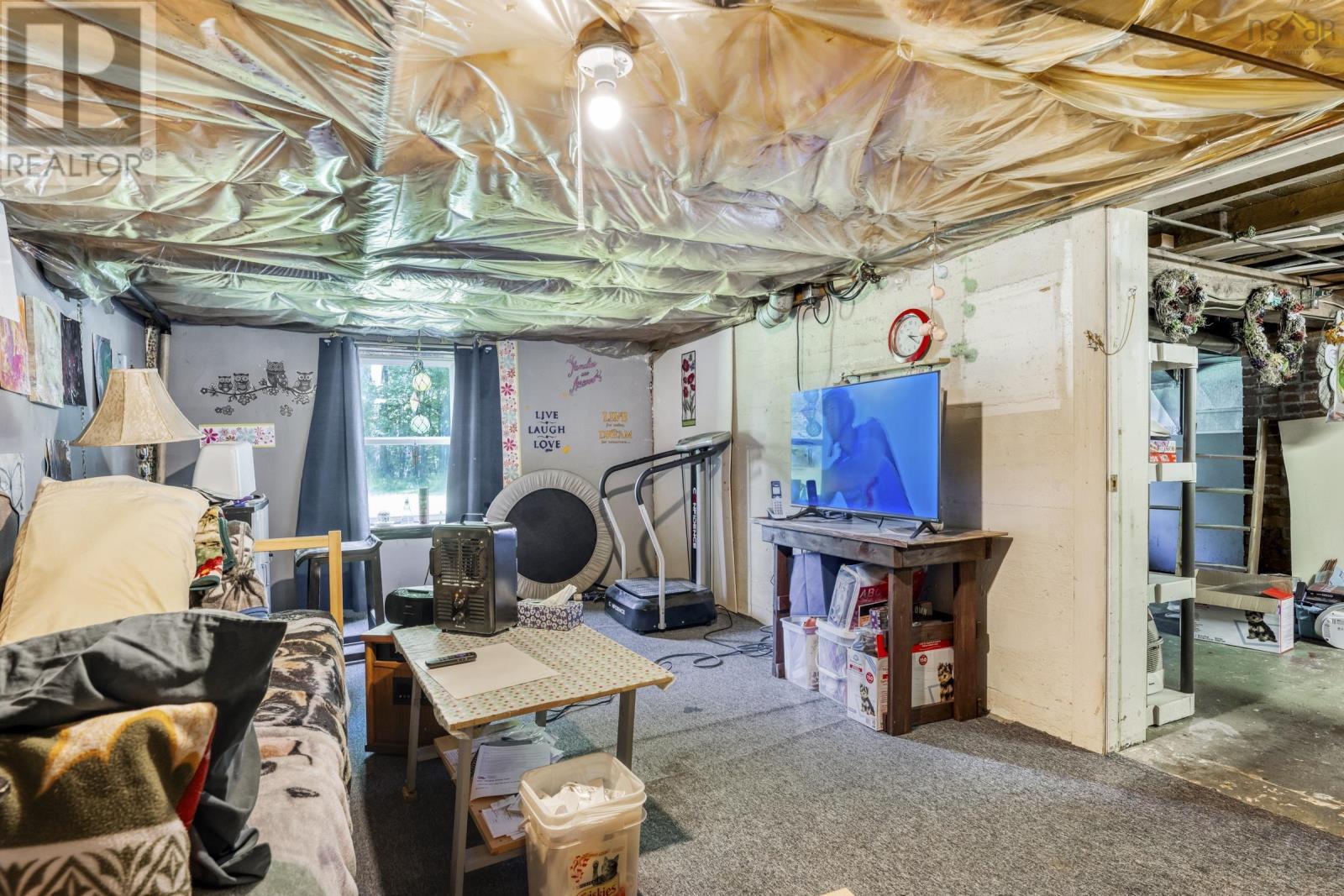6999 Highway 3 Martins River, Nova Scotia B0J 2E0
$395,000
Situated on nearly 2 acres along the picturesque Lighthouse Route between Mahone Bay and Chester, this home offers a spacious and landscaped lot. The backyard is expansive, ideal for outdoor activities, and includes a garage for convenient storage. A spacious deck provides a perfect spot for relaxation or entertaining guests. Inside, the oak kitchen with a center island is a standout feature, offering functionality and style. The main floor includes the primary bedroom, bathroom, and laundry facilities, providing convenience and accessibility. Being minutes away from the ocean adds to the allure, offering opportunities for seaside enjoyment and recreation. Additionally, the property's proximity to all amenities ensures convenience and accessibility to essential services and facilities. A charming and well-equipped home in a desirable location, combining comfort, functionality, and natural beauty. (id:58770)
Property Details
| MLS® Number | 202417571 |
| Property Type | Single Family |
| Community Name | Martins River |
| AmenitiesNearBy | Golf Course, Park, Playground, Shopping, Place Of Worship |
| CommunityFeatures | School Bus |
Building
| BathroomTotal | 2 |
| BedroomsAboveGround | 2 |
| BedroomsTotal | 2 |
| Appliances | None |
| BasementDevelopment | Partially Finished |
| BasementType | Full (partially Finished) |
| ConstructionStyleAttachment | Detached |
| ExteriorFinish | Wood Shingles |
| FlooringType | Ceramic Tile, Hardwood |
| FoundationType | Poured Concrete |
| StoriesTotal | 2 |
| SizeInterior | 1276 Sqft |
| TotalFinishedArea | 1276 Sqft |
| Type | House |
| UtilityWater | Dug Well |
Parking
| Garage | |
| Detached Garage |
Land
| Acreage | Yes |
| LandAmenities | Golf Course, Park, Playground, Shopping, Place Of Worship |
| LandscapeFeatures | Landscaped |
| Sewer | Septic System |
| SizeIrregular | 1.9 |
| SizeTotal | 1.9 Ac |
| SizeTotalText | 1.9 Ac |
Rooms
| Level | Type | Length | Width | Dimensions |
|---|---|---|---|---|
| Second Level | Bedroom | 10.8x7.5 | ||
| Second Level | Bath (# Pieces 1-6) | 7.8x5 | ||
| Second Level | Other | Loft 14.4x12.10 | ||
| Main Level | Foyer | 13.4x10.10 | ||
| Main Level | Kitchen | 10.11x10.10 | ||
| Main Level | Dining Nook | 12x10.10 | ||
| Main Level | Dining Room | 10.11x9.7 | ||
| Main Level | Living Room | 21.7x11.4 | ||
| Main Level | Laundry Room | 9.10x6.1 | ||
| Main Level | Bedroom | 13.4x7.7 | ||
| Main Level | Bath (# Pieces 1-6) | 7.8x3.9 |
https://www.realtor.ca/real-estate/27205114/6999-highway-3-martins-river-martins-river
Interested?
Contact us for more information
David Reeves
56 Davison Drive
Bridgewater, Nova Scotia B4V 3K9















































