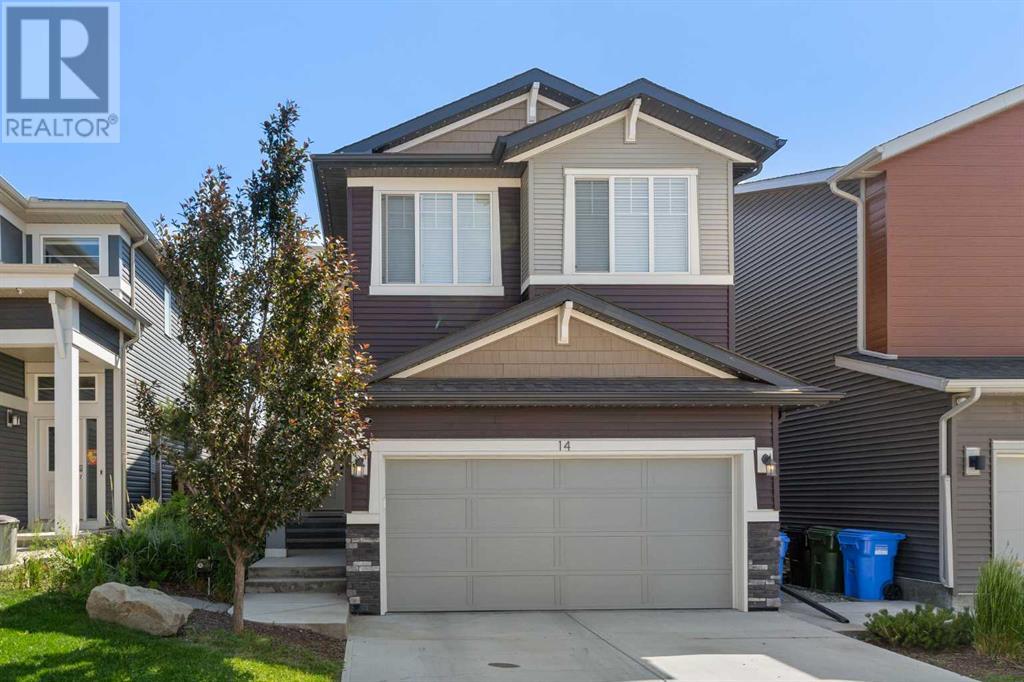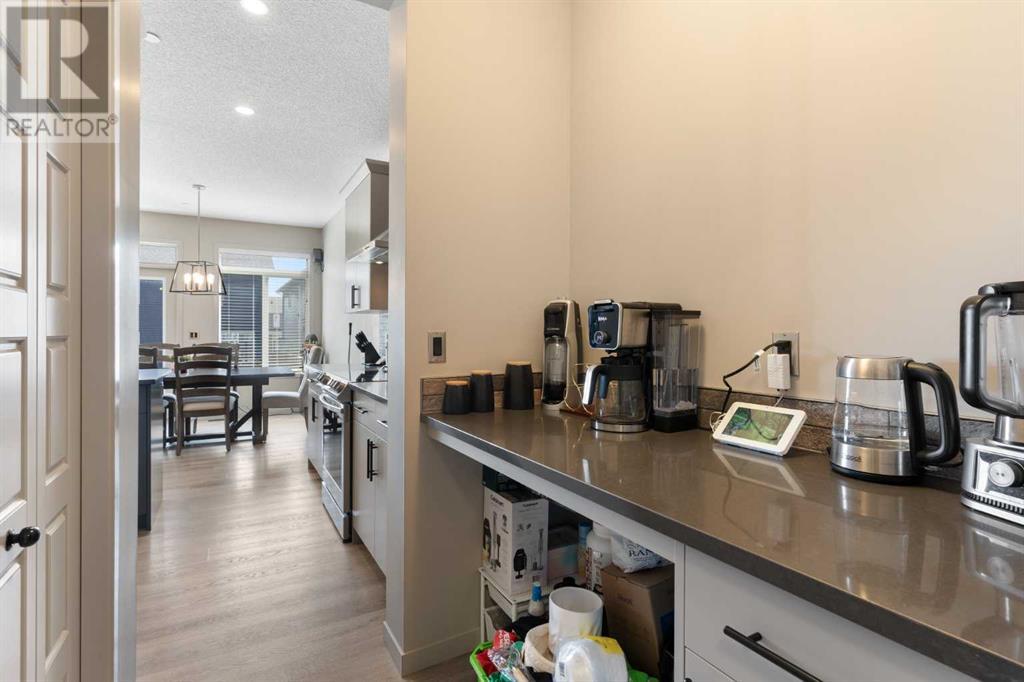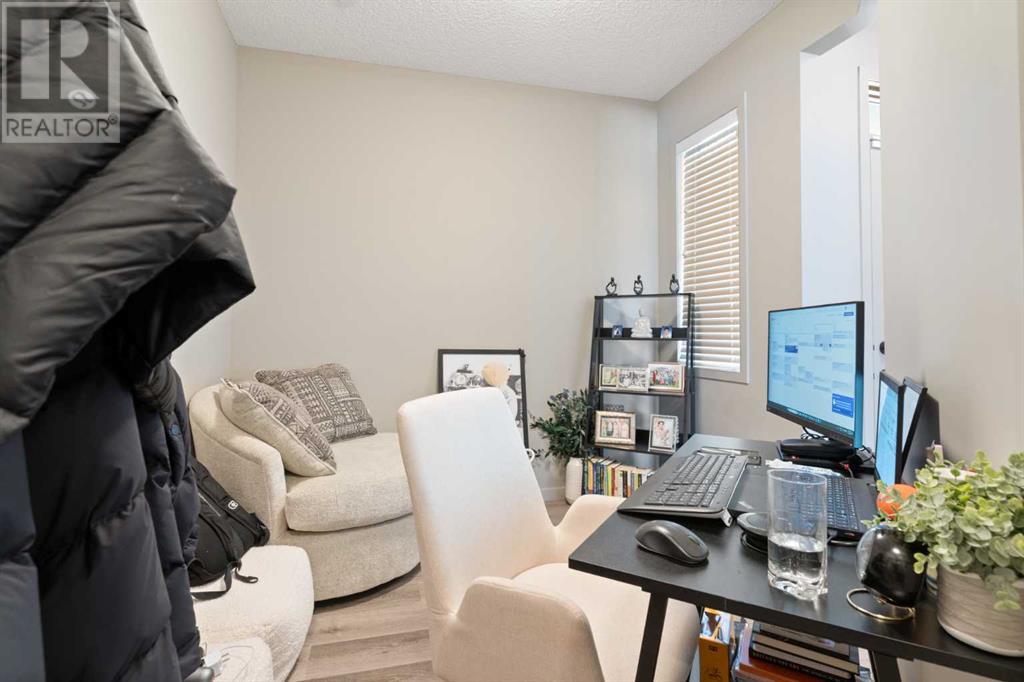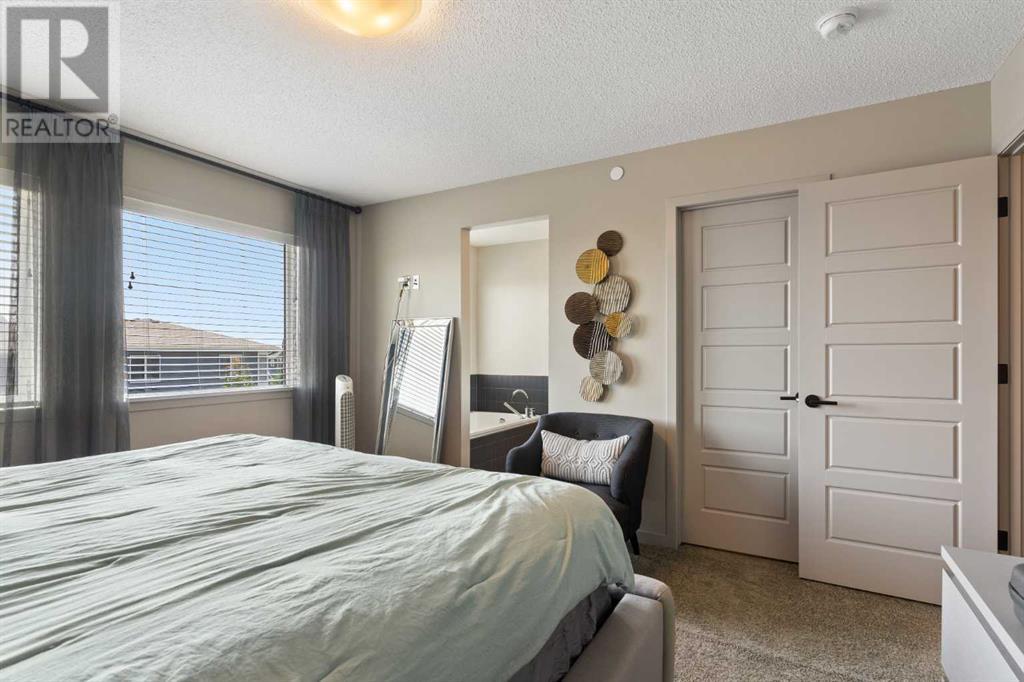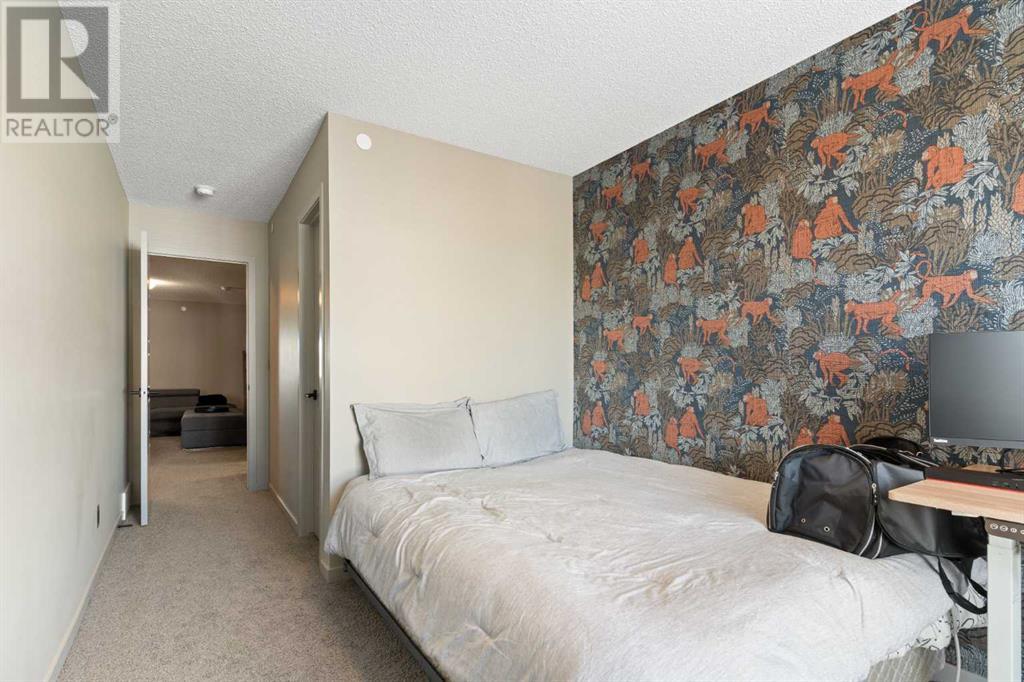14 Howse Mount Ne Calgary, Alberta t4b 3p6
$775,000
Former Showhome by Morrison Masterbuilder! Nestled in the highly sought-after community of Livingston, this immaculate open concept 2-storey home exemplifies modern elegance with refined living. The main floor boasts a welcoming foyer, office, mudroom, walkthrough pantry with a breakfast bar, a grand living room with a fireplace, and a gourmet kitchen equipped with upgraded stainless steel appliances and Quartz countertops. Upstairs you will find an expansive master suite including a luxurious ensuite bathroom and walk-in closet, providing a private oasis for relaxation. On this level you will also find a lovely bonus room, laundry room, guest bathroom, and 2 more bedrooms. Additional highlights of this exceptional property include exquisite showhome features throughout, exterior GEMSTONE LIGHTING, underground Sprinkler System, Central Air Conditioning, professional landscaping, and a large deck ideal for enjoying warm summer evenings. A full unfinished basement awaits your imagination. The new community of Livingston includes the award winning HUB - a massive entertainment and community centre for the exclusive use of Livingston residents. This state of the art facility offers a splash park, gymnasiums and sports courts, room rentals, fitness and art programs, soccer fields, landscaped parks and pathways, and community ice rinks. Livingston is conveniently located near shopping (including Walmart), restaurants, and many natural areas. Don’t miss your chance to call this stunning property home. (id:58770)
Property Details
| MLS® Number | A2151808 |
| Property Type | Single Family |
| Community Name | Livingston |
| AmenitiesNearBy | Park, Playground, Recreation Nearby |
| Features | See Remarks, Closet Organizers, No Animal Home |
| ParkingSpaceTotal | 4 |
| Plan | 1812437 |
Building
| BathroomTotal | 3 |
| BedroomsAboveGround | 3 |
| BedroomsTotal | 3 |
| Amenities | Clubhouse, Recreation Centre |
| Appliances | Refrigerator, Dishwasher, Stove, Microwave, Humidifier, Hood Fan, Window Coverings, Garage Door Opener, Washer & Dryer, Water Heater - Gas |
| BasementDevelopment | Unfinished |
| BasementType | Full (unfinished) |
| ConstructedDate | 2018 |
| ConstructionMaterial | Wood Frame |
| ConstructionStyleAttachment | Detached |
| CoolingType | Central Air Conditioning |
| ExteriorFinish | Composite Siding, Stone |
| FireplacePresent | Yes |
| FireplaceTotal | 1 |
| FlooringType | Carpeted, Vinyl Plank |
| FoundationType | Poured Concrete |
| HalfBathTotal | 1 |
| HeatingFuel | Natural Gas |
| HeatingType | Forced Air |
| StoriesTotal | 2 |
| SizeInterior | 2147 Sqft |
| TotalFinishedArea | 2147 Sqft |
| Type | House |
Parking
| Attached Garage | 2 |
Land
| Acreage | No |
| FenceType | Fence |
| LandAmenities | Park, Playground, Recreation Nearby |
| LandscapeFeatures | Landscaped, Underground Sprinkler |
| SizeFrontage | 10.4 M |
| SizeIrregular | 364.00 |
| SizeTotal | 364 M2|0-4,050 Sqft |
| SizeTotalText | 364 M2|0-4,050 Sqft |
| ZoningDescription | R-g |
Rooms
| Level | Type | Length | Width | Dimensions |
|---|---|---|---|---|
| Second Level | 4pc Bathroom | 5.00 Ft x 8.00 Ft | ||
| Second Level | 5pc Bathroom | 10.25 Ft x 13.42 Ft | ||
| Second Level | Bedroom | 8.75 Ft x 19.83 Ft | ||
| Second Level | Bedroom | 9.08 Ft x 17.83 Ft | ||
| Second Level | Bonus Room | 18.92 Ft x 15.25 Ft | ||
| Second Level | Laundry Room | 8.08 Ft x 5.50 Ft | ||
| Second Level | Primary Bedroom | 12.50 Ft x 13.50 Ft | ||
| Main Level | 2pc Bathroom | 4.92 Ft x 5.08 Ft | ||
| Main Level | Dining Room | 10.00 Ft x 10.58 Ft | ||
| Main Level | Kitchen | 14.58 Ft x 9.08 Ft | ||
| Main Level | Living Room | 13.00 Ft x 15.33 Ft | ||
| Main Level | Other | 8.75 Ft x 7.25 Ft | ||
| Main Level | Office | 9.00 Ft x 9.67 Ft |
https://www.realtor.ca/real-estate/27219186/14-howse-mount-ne-calgary-livingston
Interested?
Contact us for more information
Bobby Randhawa
Associate
700 - 1816 Crowchild Trail Nw
Calgary, Alberta T2M 3Y7


