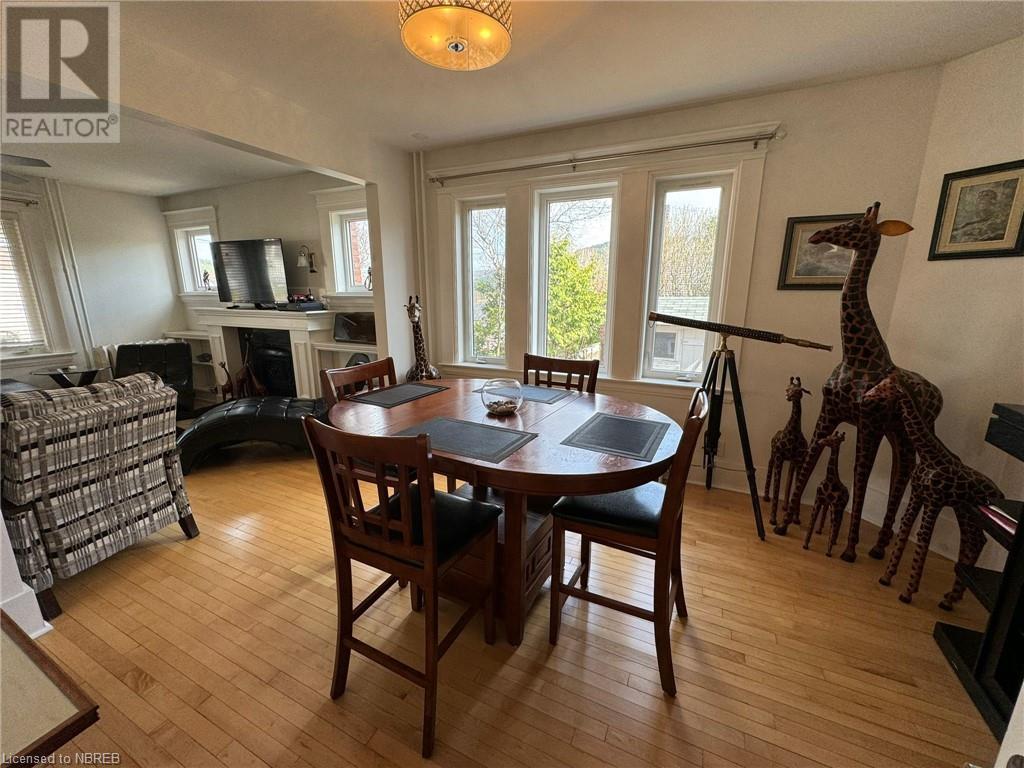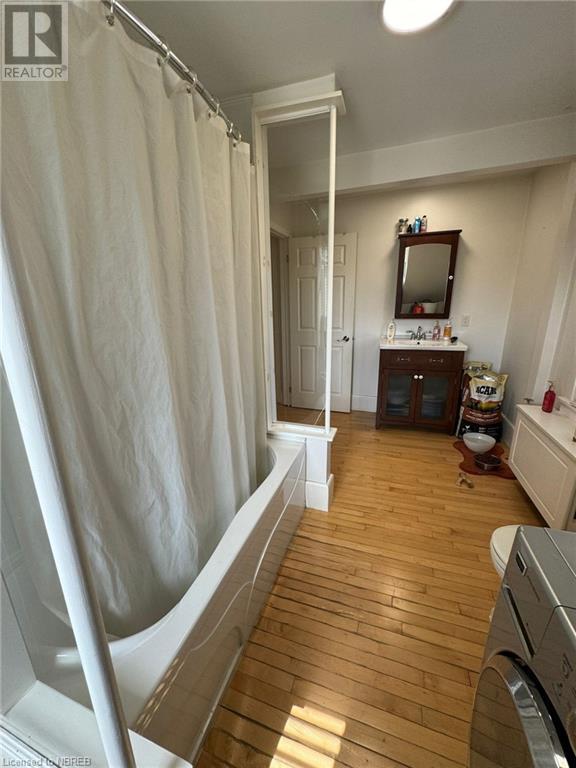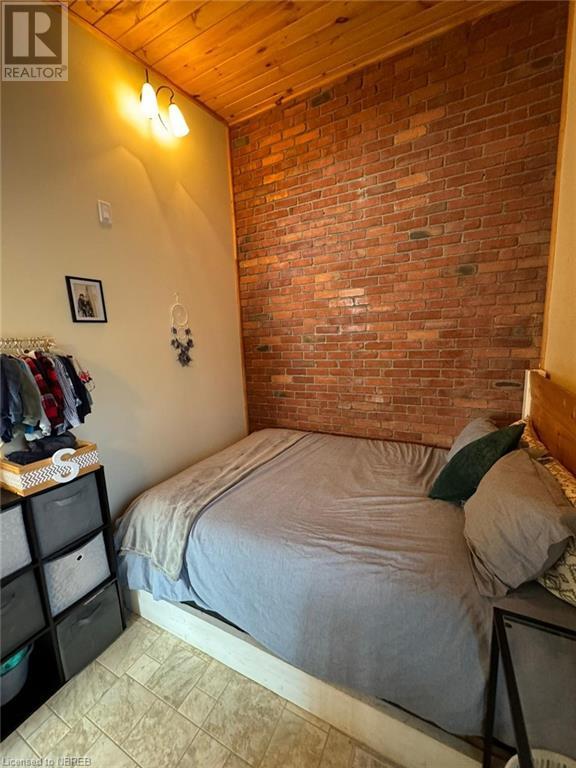491 Mcconnell Street Mattawa, Ontario P0H 1V0
$435,000
Welcome to 491 McConnell Street, this century home, boasts pride in ownership, hardwood floors, high ceilings, beautiful cabinetry, granite countertops in both kitchens, as this home features a fantastic in-law suite with private entrance! upgraded windows and doors. Although this home has been completely updated ( including doors and windows) lots of original house charm remains! There are 4 spacious bedrooms and 2 1/2 baths ( upper floor laundry is located in the overly spacious bathroom). French doors throughout the main floor allow for both a bright home and the little extra privacy needed. The basement has a large unfinished rec style room with high ceilings The yard boasts beautiful gardens, and is fenced with walkways wrapping around to the gazebo. No need to worry about storage; there are two sheds and a single car garage. Ample parking on the asphalt driveway and single car garage, so lots of room for several vehicles (and maybe some toys). Don't miss out on this turn key beauty! Seller has confirmed with the Town of Mattawa that the second unit is a legal apartment, enjoy it as an in-law suite or some potential additional income/mortgage helper! (id:58770)
Property Details
| MLS® Number | 40625309 |
| Property Type | Single Family |
| AmenitiesNearBy | Beach, Schools, Shopping, Ski Area |
| CommunityFeatures | School Bus |
| EquipmentType | None |
| Features | Corner Site, In-law Suite |
| ParkingSpaceTotal | 5 |
| RentalEquipmentType | None |
| Structure | Shed, Porch |
Building
| BathroomTotal | 3 |
| BedroomsAboveGround | 4 |
| BedroomsTotal | 4 |
| Appliances | Dryer, Refrigerator, Stove, Washer |
| ArchitecturalStyle | 2 Level |
| BasementDevelopment | Partially Finished |
| BasementType | Full (partially Finished) |
| ConstructedDate | 1924 |
| ConstructionStyleAttachment | Detached |
| CoolingType | None |
| ExteriorFinish | Brick, Vinyl Siding |
| FireProtection | Smoke Detectors |
| FireplaceFuel | Wood |
| FireplacePresent | Yes |
| FireplaceTotal | 1 |
| FireplaceType | Other - See Remarks |
| FoundationType | Block |
| HalfBathTotal | 1 |
| HeatingType | In Floor Heating, Hot Water Radiator Heat, Radiant Heat |
| StoriesTotal | 2 |
| SizeInterior | 2102 Sqft |
| Type | House |
| UtilityWater | Municipal Water |
Parking
| Detached Garage |
Land
| AccessType | Road Access, Highway Access, Highway Nearby |
| Acreage | No |
| FenceType | Partially Fenced |
| LandAmenities | Beach, Schools, Shopping, Ski Area |
| Sewer | Municipal Sewage System |
| SizeDepth | 132 Ft |
| SizeFrontage | 66 Ft |
| SizeIrregular | 0.199 |
| SizeTotal | 0.199 Ac|under 1/2 Acre |
| SizeTotalText | 0.199 Ac|under 1/2 Acre |
| ZoningDescription | R1 |
Rooms
| Level | Type | Length | Width | Dimensions |
|---|---|---|---|---|
| Second Level | 4pc Bathroom | Measurements not available | ||
| Second Level | Bedroom | 8'4'' x 9'3'' | ||
| Second Level | Bedroom | 8'4'' x 9'3'' | ||
| Second Level | Primary Bedroom | 12'7'' x 12'0'' | ||
| Basement | Storage | 9'0'' x 20'0'' | ||
| Basement | Storage | 8'2'' x 20'1'' | ||
| Basement | Bonus Room | 18'5'' x 16'7'' | ||
| Main Level | 4pc Bathroom | Measurements not available | ||
| Main Level | Bedroom | 11'7'' x 8'3'' | ||
| Main Level | Kitchen/dining Room | 9'0'' x 9'6'' | ||
| Main Level | 2pc Bathroom | Measurements not available | ||
| Main Level | Living Room | 18'8'' x 9'2'' | ||
| Main Level | Foyer | 12'8'' x 3'10'' | ||
| Main Level | Foyer | 6'3'' x 5'0'' | ||
| Main Level | Kitchen | 11'10'' x 12'7'' | ||
| Main Level | Dining Room | 12'7'' x 10'10'' | ||
| Main Level | Living Room | 15'8'' x 12'8'' |
Utilities
| Cable | Available |
| Electricity | Available |
| Natural Gas | Available |
| Telephone | Available |
https://www.realtor.ca/real-estate/27216300/491-mcconnell-street-mattawa
Interested?
Contact us for more information
Amy Kazi
Salesperson
1196 River Road
Astorville, Ontario P0H 1B0












































