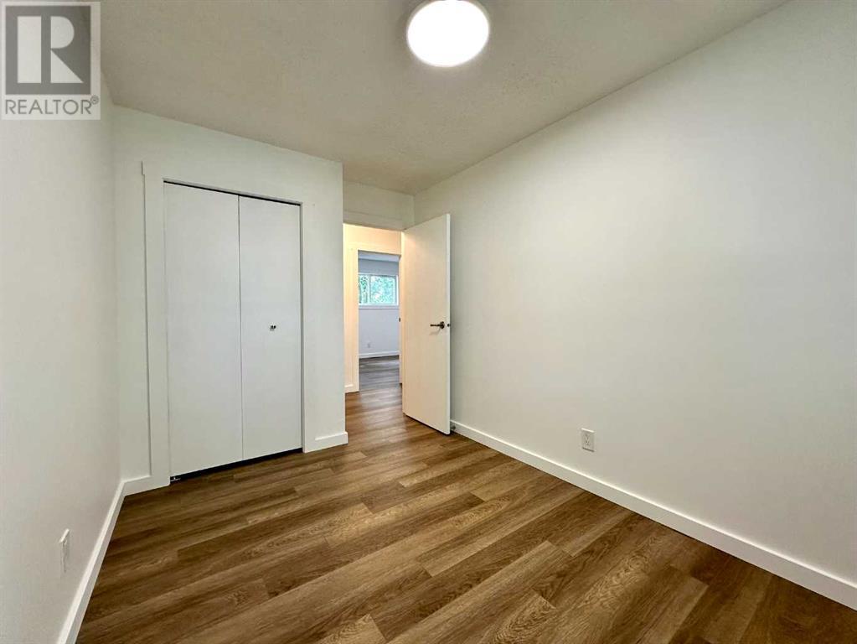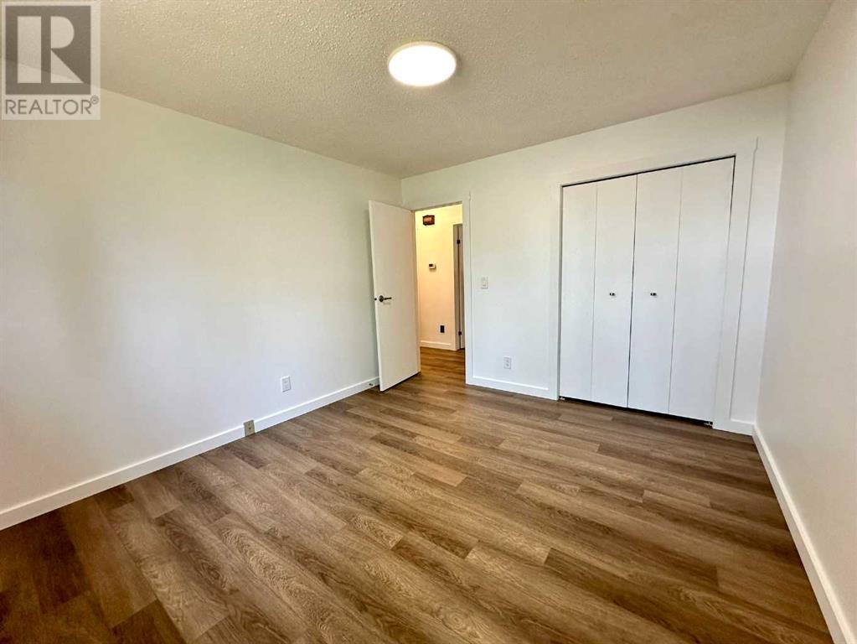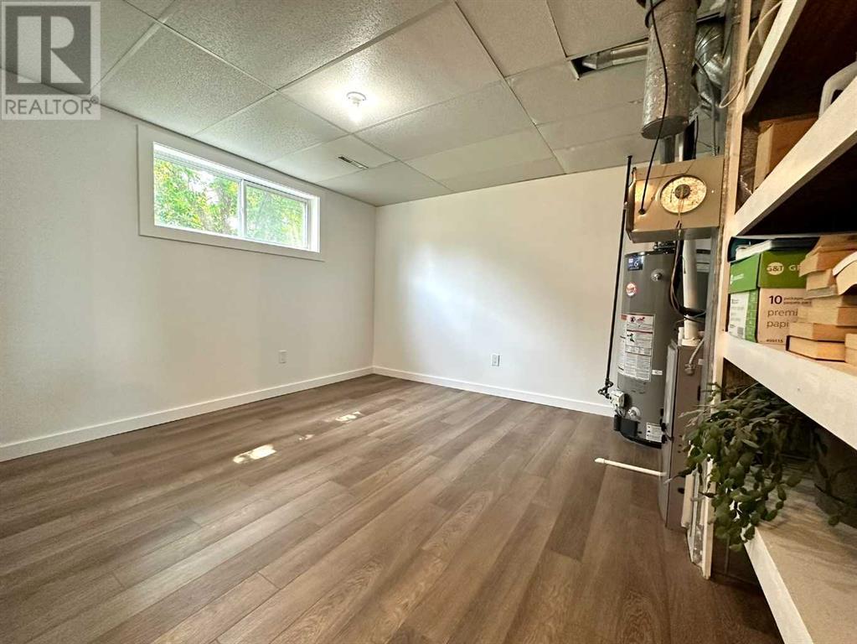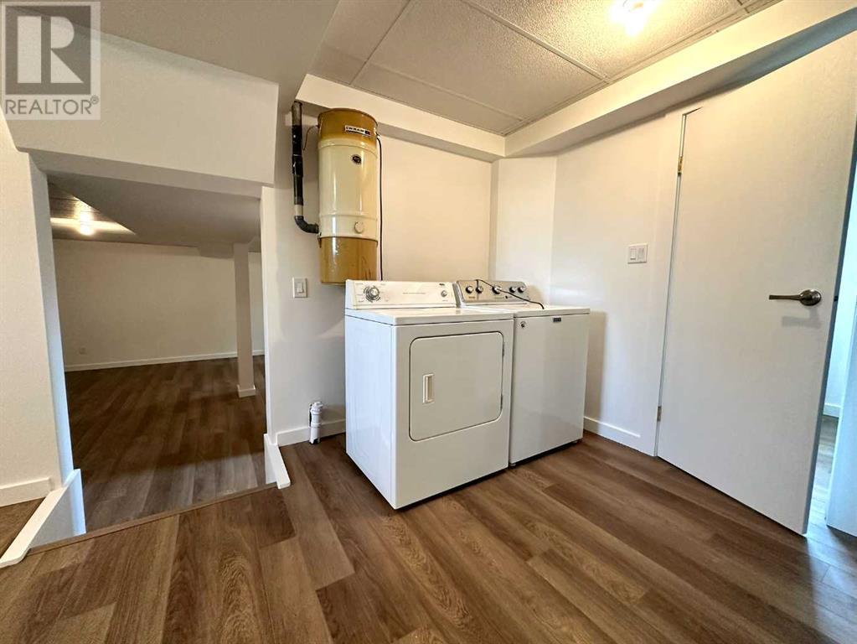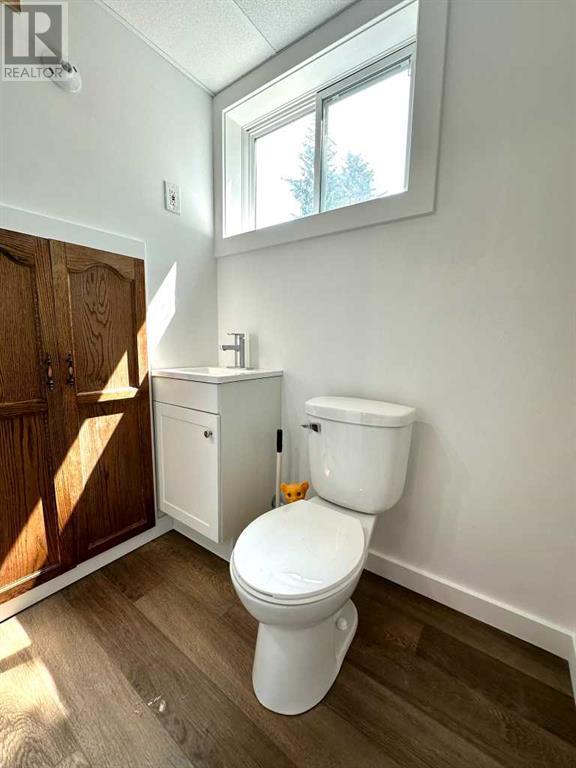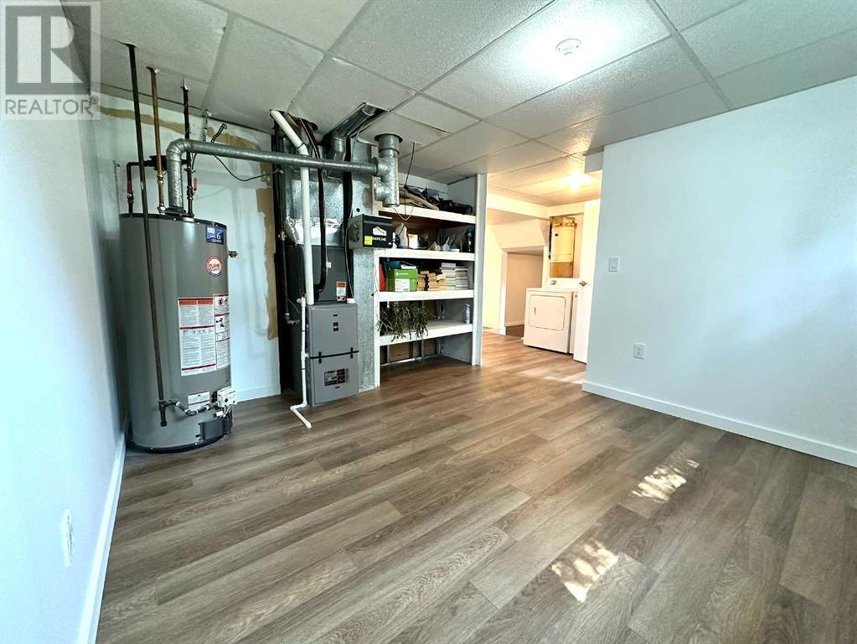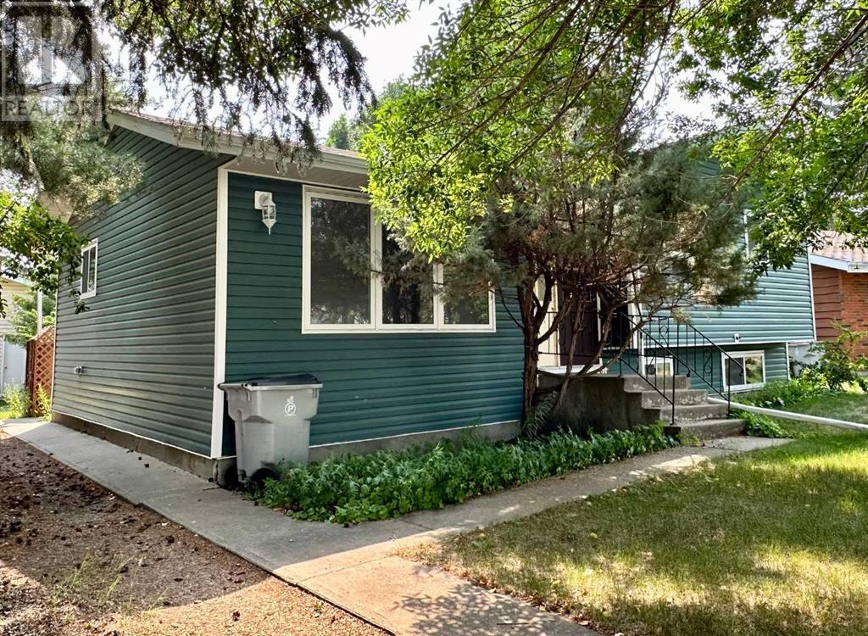5147 55 Avenue Edgerton, Alberta T0B 1K0
$225,000
Discover the perfect blend of tranquility and convenience in this charming 4-bedroom, 2.5-bathroom bungalow nestled in the heart of Edgerton, Alberta. Spanning 1,091 square feet, this move-in ready home on oversized lot with detached double garage offers the best of village living, located on a quiet street just a short drive away from the vibrant town of Wainwright and the serene shores of Clear Lake. Recent updates have transformed this property into a true gem, boasting brand new vinyl siding, windows, a furnace with central air (2021), a electrical panel installed in 2021, completely renovated bathrooms, and gleaming vinyl plank flooring throughout. With freshly painted ceilings and walls, and a suite of new light fixtures, this bungalow is ready to welcome you into a world of comfort and style. Whether you're a growing family, a young professional, or a savvy investor, this exceptional property presents an unbeatable opportunity to embrace the tranquility of small-town living while enjoying the convenience of being close to all the amenities Wainwright has to offer. Don't miss your chance to make this charming bungalow your new haven. (id:58770)
Property Details
| MLS® Number | A2152622 |
| Property Type | Single Family |
| Features | Back Lane |
| ParkingSpaceTotal | 6 |
| Plan | 7720979 |
| Structure | None |
Building
| BathroomTotal | 3 |
| BedroomsAboveGround | 3 |
| BedroomsBelowGround | 1 |
| BedroomsTotal | 4 |
| Appliances | Washer, Refrigerator, Dishwasher, Stove, Dryer, Hood Fan |
| ArchitecturalStyle | Bungalow |
| BasementDevelopment | Finished |
| BasementType | Full (finished) |
| ConstructedDate | 1982 |
| ConstructionStyleAttachment | Detached |
| CoolingType | Central Air Conditioning |
| ExteriorFinish | Vinyl Siding |
| FlooringType | Vinyl |
| FoundationType | Wood |
| HalfBathTotal | 1 |
| HeatingFuel | Natural Gas |
| HeatingType | Forced Air |
| StoriesTotal | 1 |
| SizeInterior | 1091 Sqft |
| TotalFinishedArea | 1091 Sqft |
| Type | House |
Parking
| Detached Garage | 2 |
| Other |
Land
| Acreage | No |
| FenceType | Partially Fenced |
| LandscapeFeatures | Lawn |
| SizeDepth | 42.67 M |
| SizeFrontage | 18.29 M |
| SizeIrregular | 8400.00 |
| SizeTotal | 8400 Sqft|7,251 - 10,889 Sqft |
| SizeTotalText | 8400 Sqft|7,251 - 10,889 Sqft |
| ZoningDescription | R1 |
Rooms
| Level | Type | Length | Width | Dimensions |
|---|---|---|---|---|
| Basement | Family Room | 24.58 Ft x 19.17 Ft | ||
| Basement | Bedroom | 11.17 Ft x 10.67 Ft | ||
| Basement | Laundry Room | 17.83 Ft x 8.00 Ft | ||
| Basement | Furnace | 12.50 Ft x 11.50 Ft | ||
| Basement | 3pc Bathroom | 6.42 Ft x 5.17 Ft | ||
| Main Level | Eat In Kitchen | 12.92 Ft x 12.83 Ft | ||
| Main Level | Living Room | 14.33 Ft x 11.92 Ft | ||
| Main Level | Primary Bedroom | 11.75 Ft x 9.83 Ft | ||
| Main Level | 2pc Bathroom | 5.33 Ft x 4.42 Ft | ||
| Main Level | Bedroom | 12.08 Ft x 10.92 Ft | ||
| Main Level | Bedroom | 12.00 Ft x 8.00 Ft | ||
| Main Level | 4pc Bathroom | 7.17 Ft x 4.92 Ft | ||
| Main Level | Other | 6.42 Ft x 3.50 Ft |
https://www.realtor.ca/real-estate/27217339/5147-55-avenue-edgerton
Interested?
Contact us for more information
Diane Hodgins Miller
Associate
1909 14th Avenue
Wainwright, Alberta T9W 1T9












