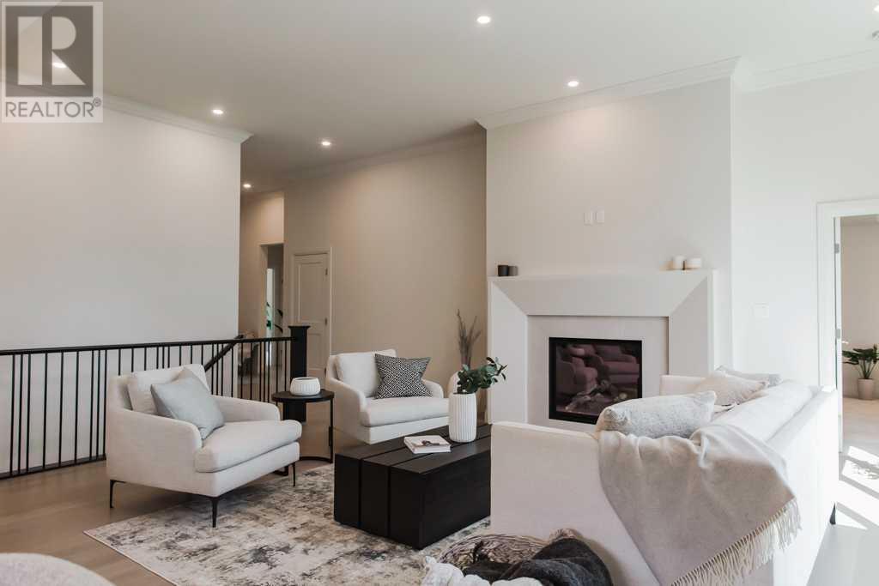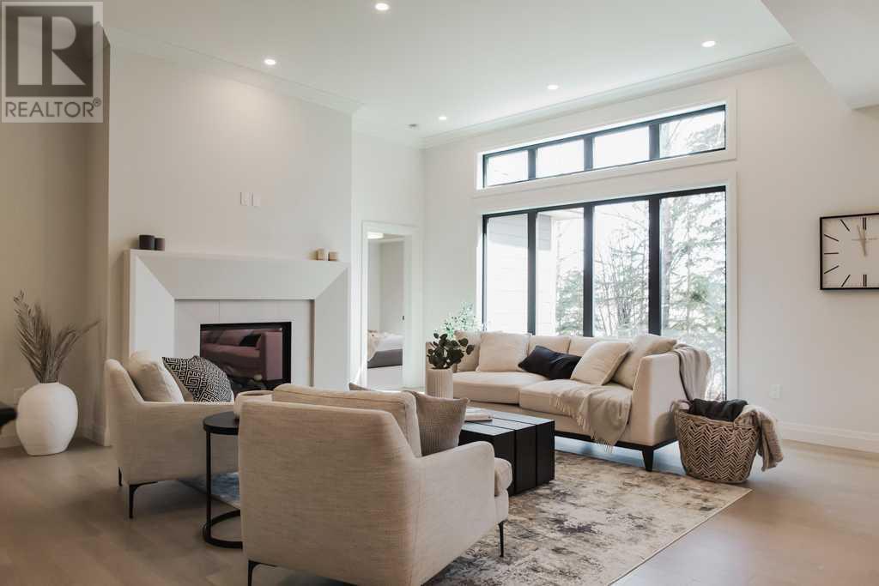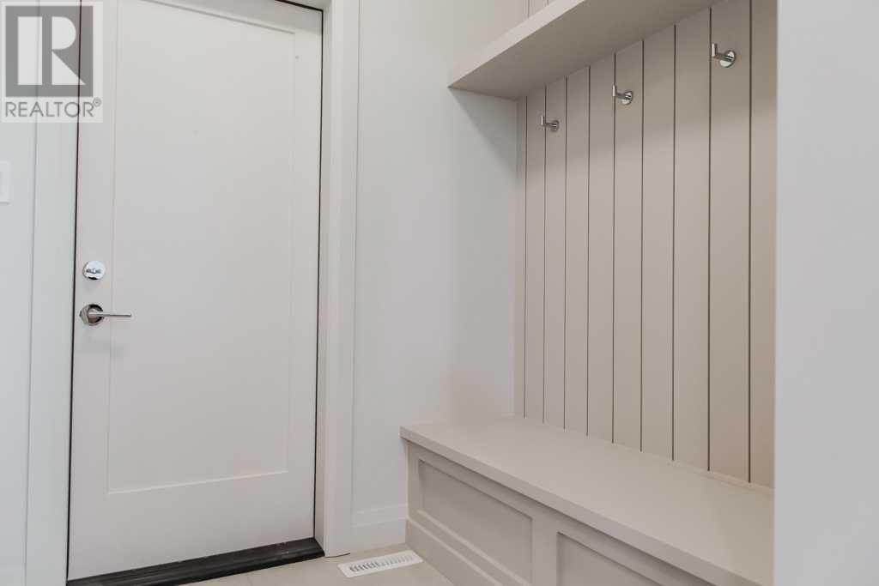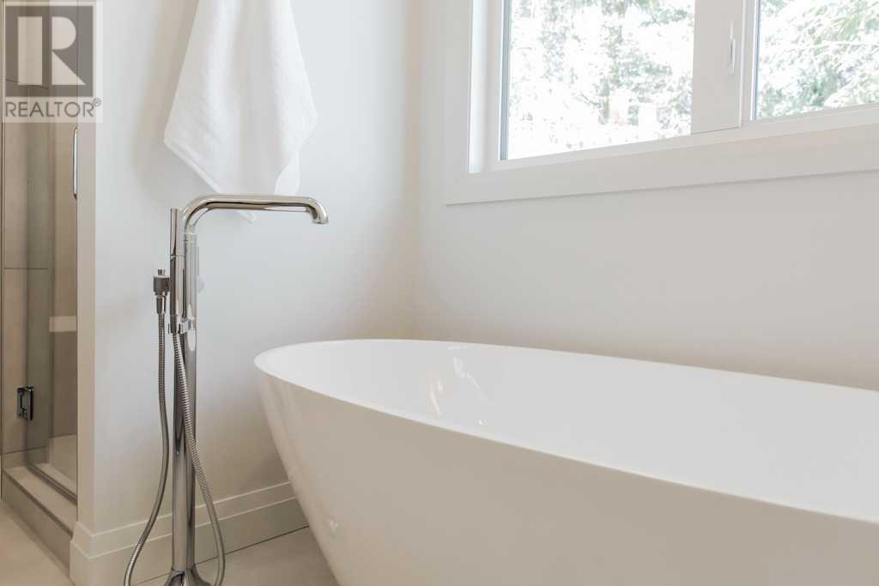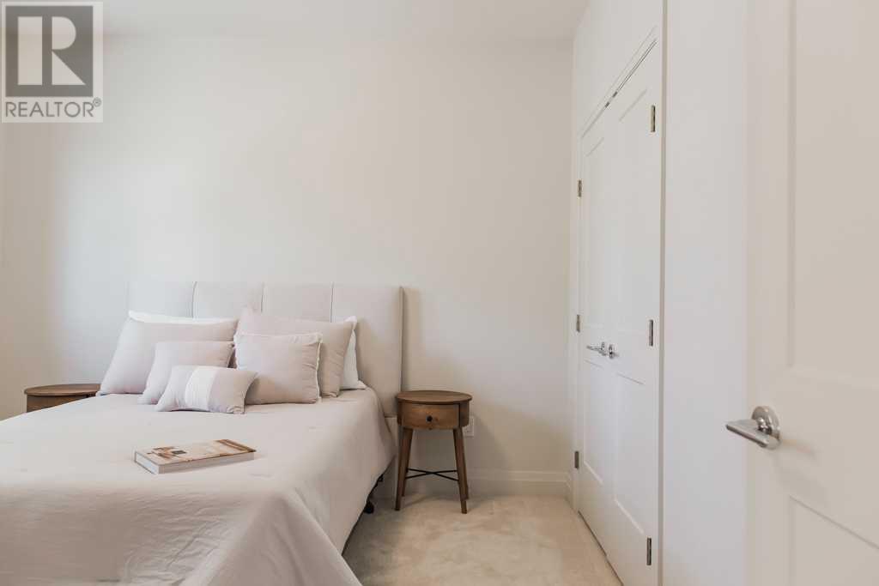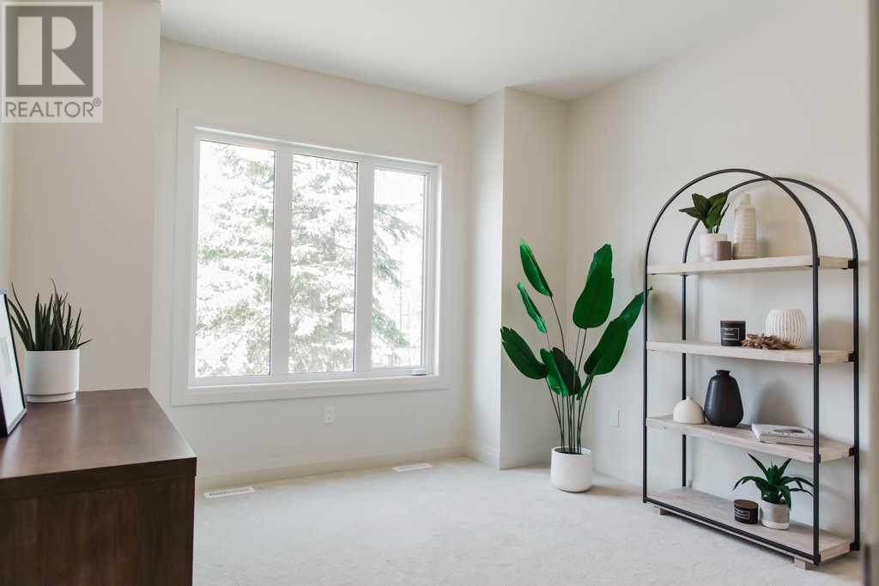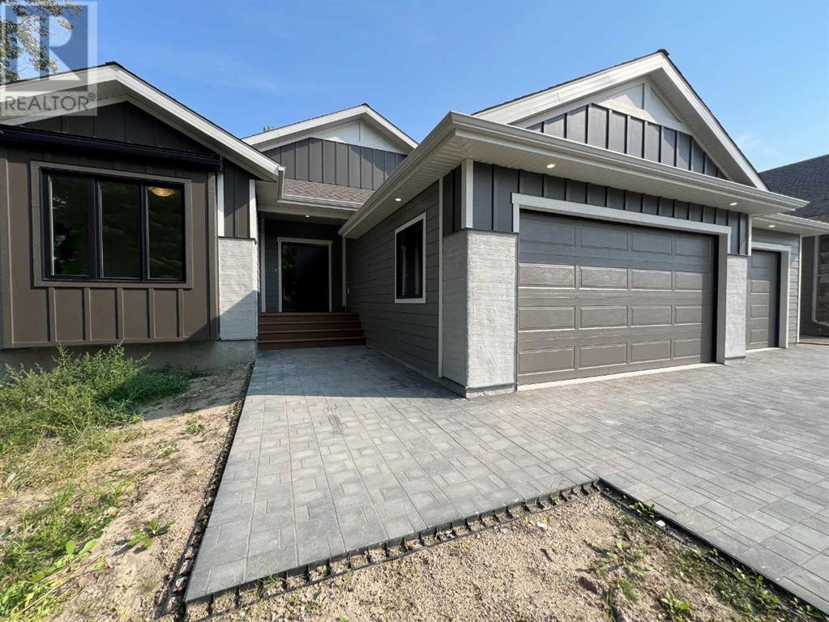5805 Taylor Way County Of, Alberta T8W 0H3
$1,099,000Maintenance, Common Area Maintenance, Ground Maintenance, Reserve Fund Contributions, Sewer
$383.19 Monthly
Maintenance, Common Area Maintenance, Ground Maintenance, Reserve Fund Contributions, Sewer
$383.19 MonthlyA fantastic new bungalow on a private, treed lot in the beautiful gated community of Wildwood, in Taylor Estates! This home is nestled onto a corner lot and is surrounded by trees. It has three bedrooms and two bathrooms - including the primary suite with soaker tub, double vanities, custom tile & glass shower, separate toilet room, and large walk in closet. The entrance and great room boast 11' ceilings and a large gas fireplace. The open kitchen and dining area has a central island, high end BOSCH appliances, and a butler pantry with cabinets and quartz counters. The garage entry has a bench and closet, and enters right into the kitchen for easy grocery delivery! There is also a main floor laundry room with sink. The triple attached heated garage has hot/cold taps. Interlocking stone driveway and composite siding on the whole house are notable extras. Functional design and luxury finishes make this home exceptional! Now in finishing stages. (id:58770)
Open House
This property has open houses!
2:00 pm
Ends at:5:00 pm
2:00 pm
Ends at:5:00 pm
2:00 pm
Ends at:4:00 pm
Property Details
| MLS® Number | A2075659 |
| Property Type | Single Family |
| Neigbourhood | Rural Grande Prairie No. 1 |
| Community Name | Taylor Estates |
| AmenitiesNearBy | Playground |
| CommunityFeatures | Pets Allowed, Age Restrictions |
| ParkingSpaceTotal | 6 |
| Plan | 1423619 |
| Structure | Deck, See Remarks |
Building
| BathroomTotal | 2 |
| BedroomsAboveGround | 3 |
| BedroomsTotal | 3 |
| Age | New Building |
| Appliances | Refrigerator, Dishwasher, Stove |
| ArchitecturalStyle | Bungalow |
| BasementDevelopment | Unfinished |
| BasementType | Full (unfinished) |
| ConstructionStyleAttachment | Detached |
| CoolingType | None |
| ExteriorFinish | Composite Siding |
| FireplacePresent | Yes |
| FireplaceTotal | 1 |
| FlooringType | Hardwood, Tile |
| FoundationType | Poured Concrete |
| HeatingFuel | Natural Gas |
| HeatingType | Forced Air |
| StoriesTotal | 1 |
| SizeInterior | 1848 Sqft |
| TotalFinishedArea | 1848 Sqft |
| Type | House |
Parking
| Garage | |
| Heated Garage | |
| Interlocked | |
| Attached Garage | 3 |
Land
| Acreage | No |
| FenceType | Not Fenced |
| LandAmenities | Playground |
| SizeDepth | 36.63 M |
| SizeFrontage | 19.78 M |
| SizeIrregular | 724.54 |
| SizeTotal | 724.54 M2|7,251 - 10,889 Sqft |
| SizeTotalText | 724.54 M2|7,251 - 10,889 Sqft |
| ZoningDescription | Re |
Rooms
| Level | Type | Length | Width | Dimensions |
|---|---|---|---|---|
| Main Level | Primary Bedroom | 14.00 Ft x 14.00 Ft | ||
| Main Level | 5pc Bathroom | Measurements not available | ||
| Main Level | Bedroom | 11.00 Ft x 12.00 Ft | ||
| Main Level | Bedroom | 13.00 Ft x 12.00 Ft | ||
| Main Level | 4pc Bathroom | Measurements not available |
Interested?
Contact us for more information
Kim Lissoway
Associate
10114-100 St.
Grande Prairie, Alberta T8V 2L9























