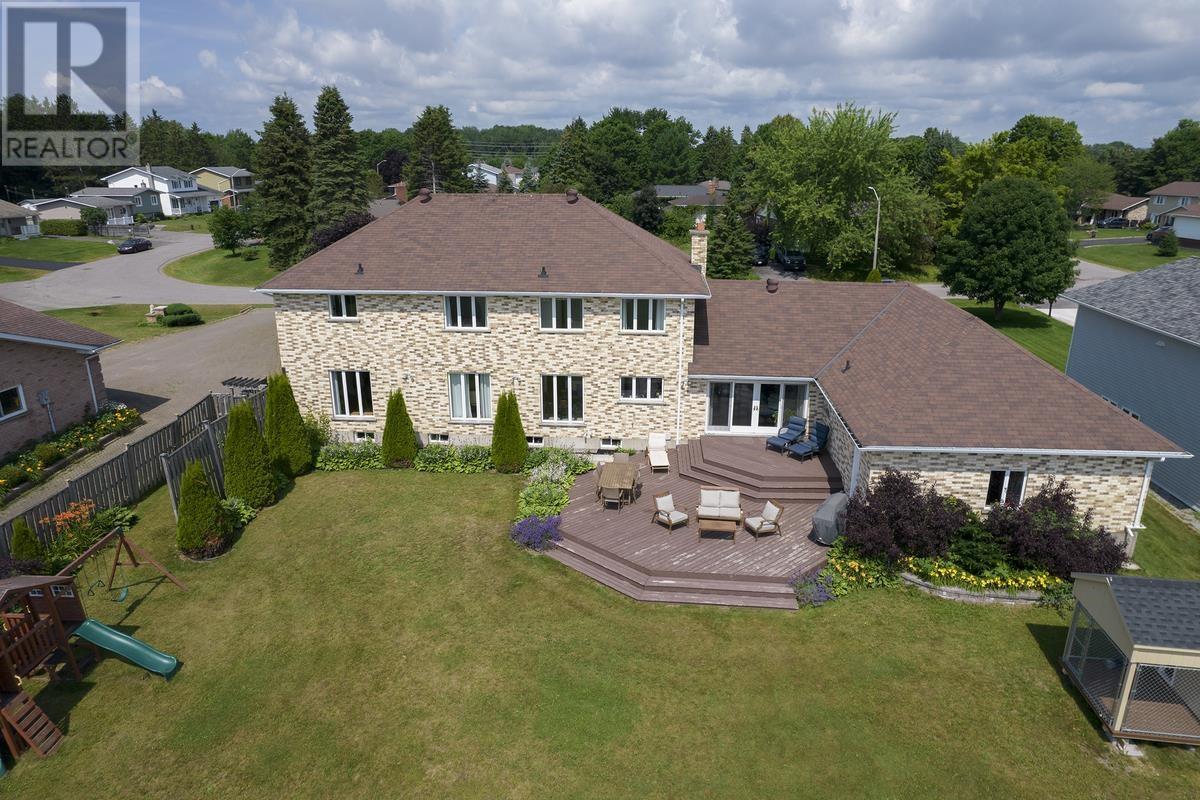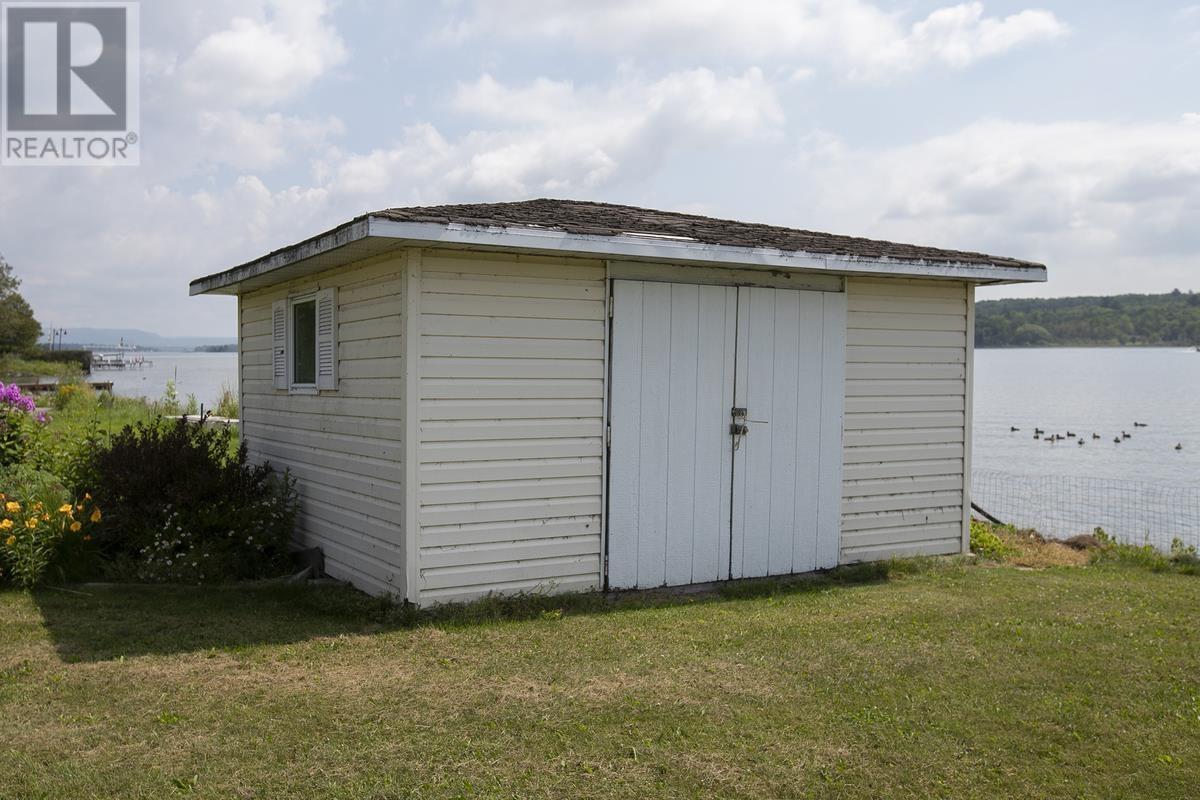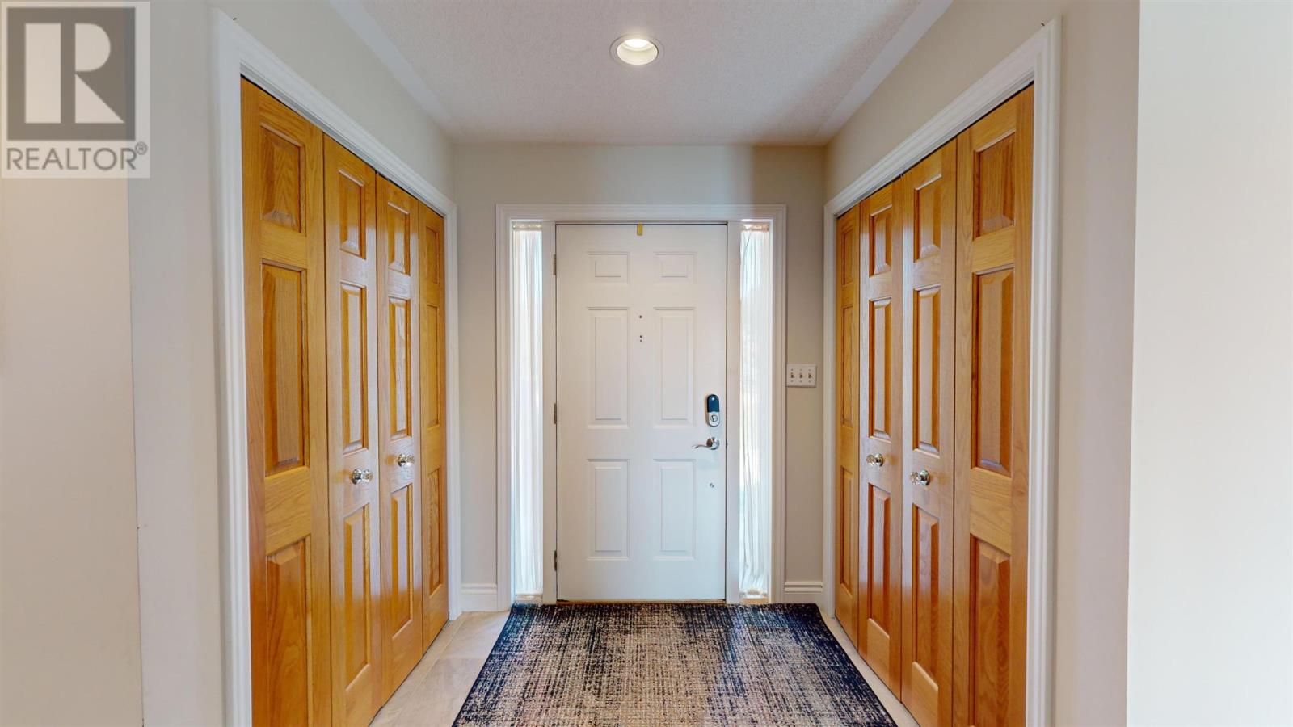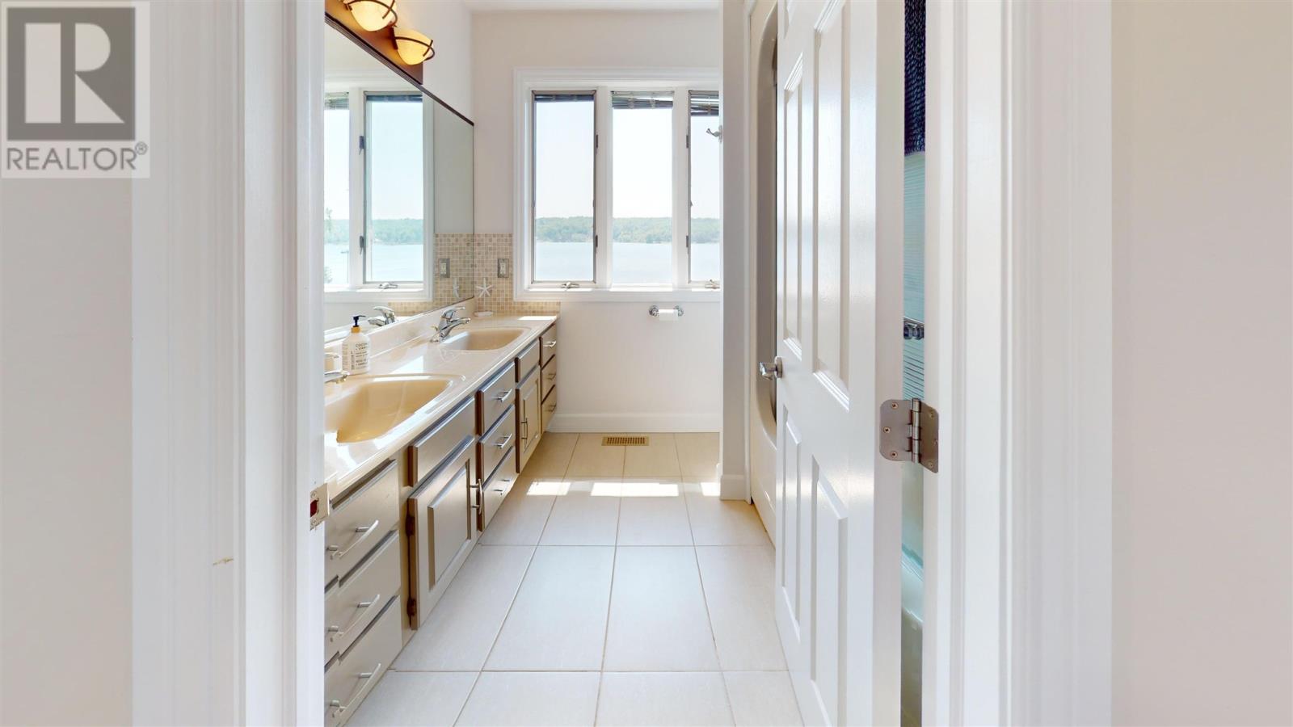27 Parkshore Dr Sault Ste. Marie, Ontario P6A 6B1
$999,999
Incredibly maintained all brick 2-storey executive waterfront home with over 3400 square feet of living space. With nothing to do but just move in. This Stunning home was built in 1989 and features 4 bedrooms upstairs with an additional 5th bedroom in the basement. This home also possesses 5 bathrooms including a large ensuite In the master bedroom, beautifully updated white kitchen with granite countertops, main floor family room, living room, separate dining room, main floor laundry and office, gas forced air with central air, finished rec room with wet bar, central vac, large double attached garage with huge circular brick driveway. This home is a must see for any waterfront enthusiast. Don’t wait to book your viewing today!! (id:58770)
Property Details
| MLS® Number | SM241857 |
| Property Type | Single Family |
| Community Name | Sault Ste. Marie |
| CommunicationType | High Speed Internet |
| CommunityFeatures | Bus Route |
| Features | Wet Bar, Interlocking Driveway |
| Structure | Deck, Dock |
| WaterFrontType | Waterfront |
Building
| BathroomTotal | 6 |
| BedroomsAboveGround | 4 |
| BedroomsBelowGround | 1 |
| BedroomsTotal | 5 |
| Appliances | Dishwasher, Oven - Built-in, Central Vacuum, Alarm System, Wet Bar, Stove, Dryer, Microwave, Washer |
| ArchitecturalStyle | 2 Level |
| BasementDevelopment | Finished |
| BasementType | Full (finished) |
| ConstructedDate | 1989 |
| ConstructionStyleAttachment | Detached |
| CoolingType | Central Air Conditioning |
| ExteriorFinish | Brick |
| FireplacePresent | Yes |
| FireplaceTotal | 1 |
| FlooringType | Hardwood |
| HalfBathTotal | 2 |
| HeatingFuel | Natural Gas |
| HeatingType | Forced Air |
| StoriesTotal | 2 |
| UtilityWater | Municipal Water |
Parking
| Garage | |
| Attached Garage |
Land
| AccessType | Road Access |
| Acreage | No |
| Sewer | Sanitary Sewer |
| SizeDepth | 301 Ft |
| SizeFrontage | 115.4600 |
| SizeIrregular | 115.46 X 301 |
| SizeTotalText | 115.46 X 301|1/2 - 1 Acre |
Rooms
| Level | Type | Length | Width | Dimensions |
|---|---|---|---|---|
| Second Level | Primary Bedroom | 15.5 x 17.4 | ||
| Second Level | Ensuite | 9.3 x 10.1 | ||
| Second Level | Bedroom | 16.3 x 10.1 | ||
| Second Level | Bedroom | 13.5 x 10.10 | ||
| Second Level | Bedroom | 10.6 x 13.4 | ||
| Second Level | Bathroom | 8.2 x 7.10 | ||
| Basement | Recreation Room | 26.5 x 22.2 | ||
| Basement | Bathroom | 8.6 x 9.5 | ||
| Main Level | Kitchen | 18.3 x 13.9 | ||
| Main Level | Dining Room | 13.2 x 13.3 | ||
| Main Level | Family Room | 15.2 x 27 | ||
| Main Level | Living Room | 16.6 x 22 | ||
| Main Level | Office | 15.4 x 13.3 | ||
| Main Level | Bathroom | 3.3 x 6 | ||
| Main Level | Bathroom | 3.7 x 7 |
Utilities
| Cable | Available |
| Electricity | Available |
| Natural Gas | Available |
| Telephone | Available |
https://www.realtor.ca/real-estate/27199379/27-parkshore-dr-sault-ste-marie-sault-ste-marie
Interested?
Contact us for more information
Alexandra Lesley Rebek
Salesperson
766 Bay Street
Sault Ste. Marie, Ontario P6A 0A1





















































