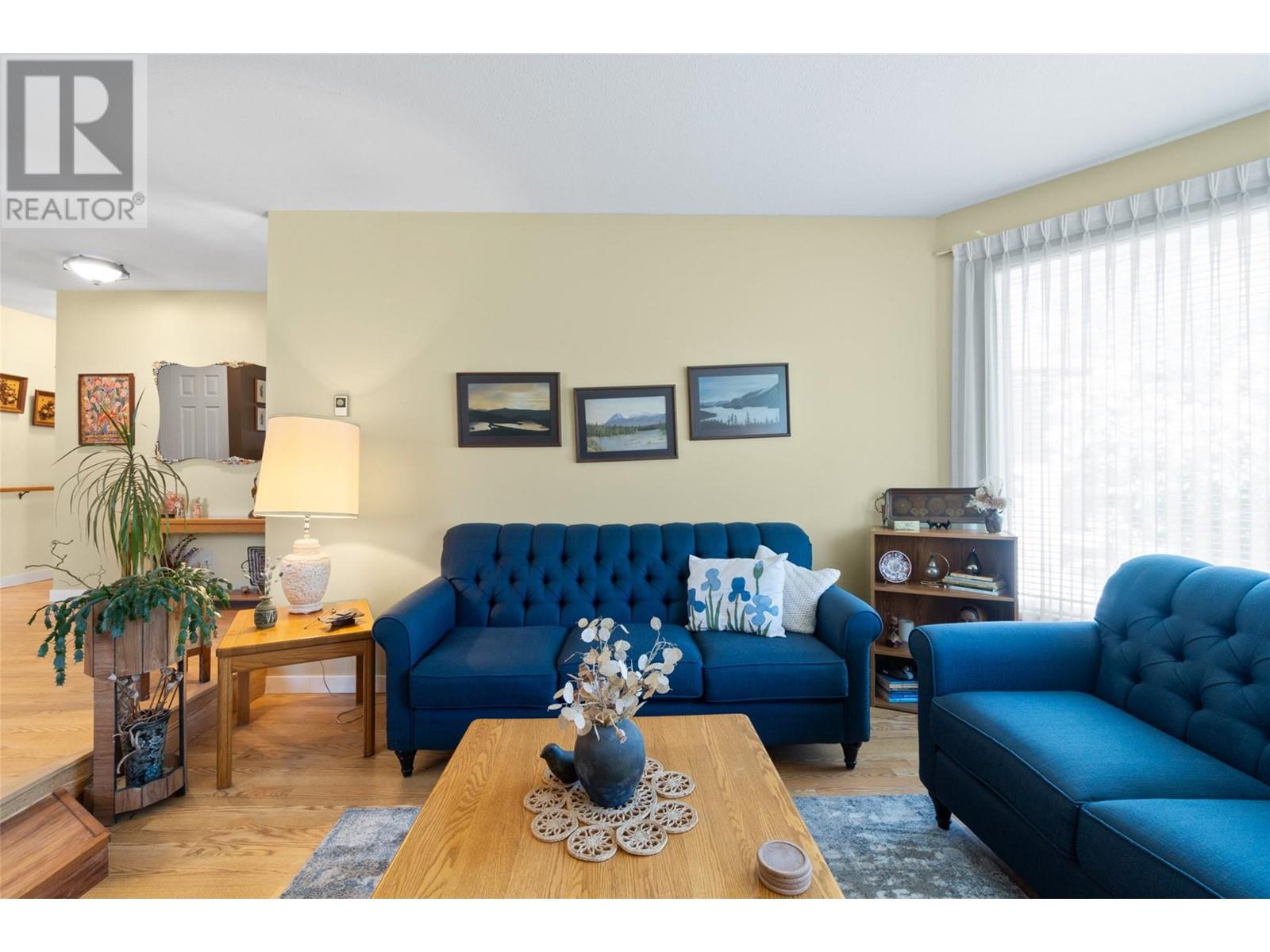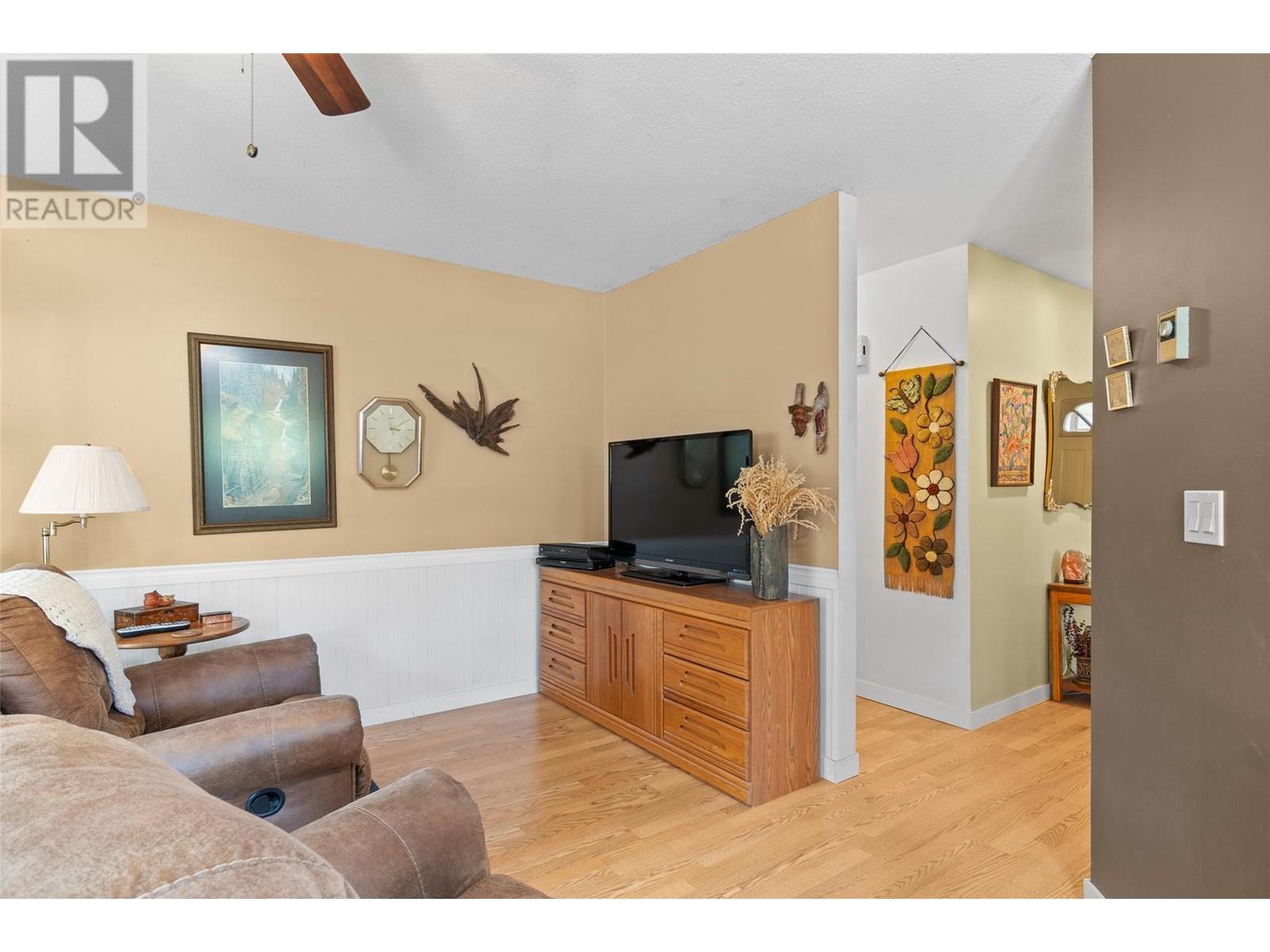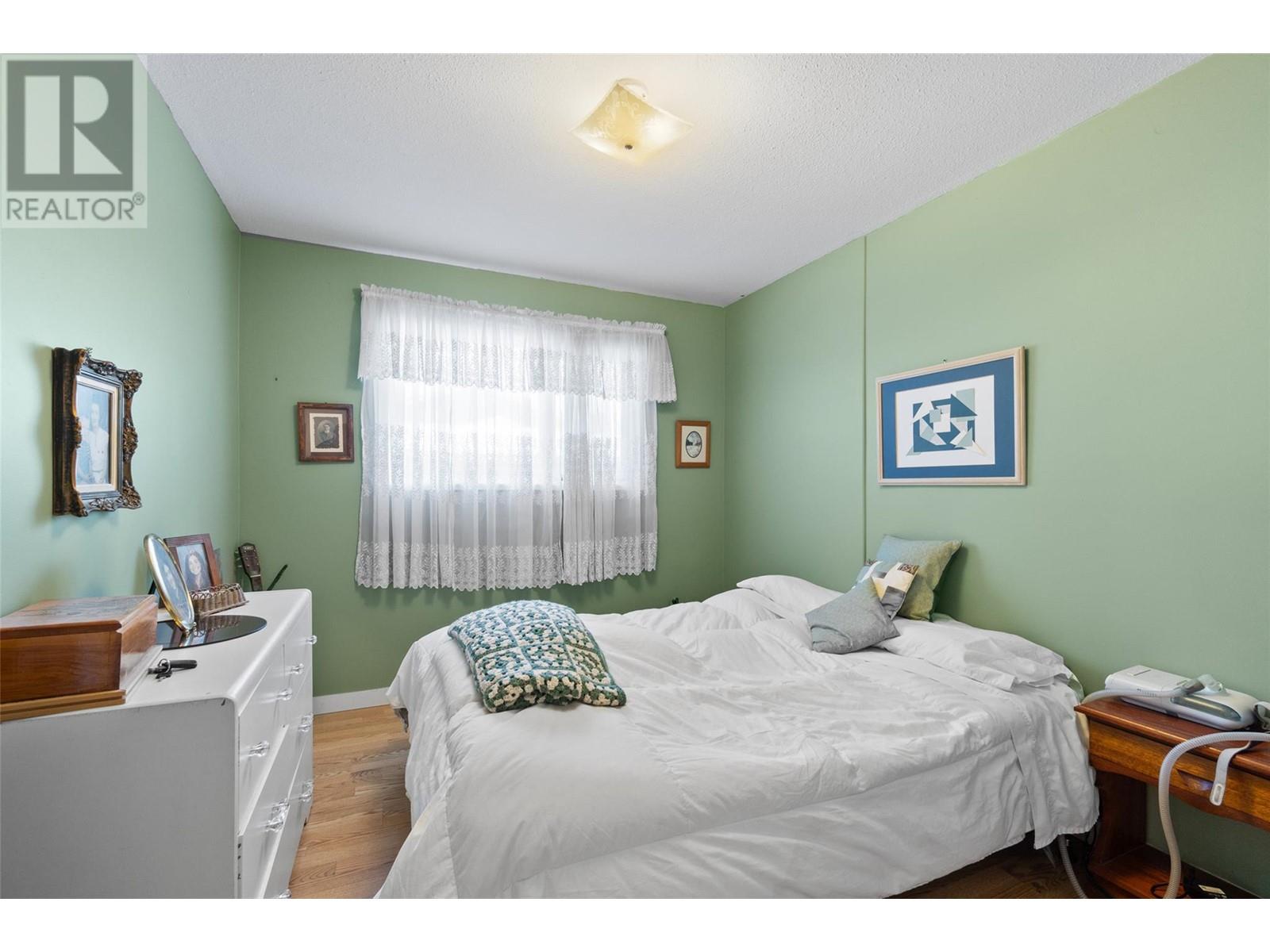602 Birch Avenue Sicamous, British Columbia V0E 2V0
$684,000
Well cared for, fully fenced, 3 bedroom 2 bath 1790 sq. ft. rancher with great layout, is move-in ready. Large open-concept Kitchen (with new flooring), Nook and Family room. Bright sunroom with cozy wood stove has access from Family room and Master Bedroom. Lovely large covered deck overlooking fruit trees and a garden. New dishwasher, 5 yr old stove, 3 year old washer/dryer, 2 car garage, level site for RV, detached workshop, garden shed, fenced yard, gate with extra parking in the back, coverall for wood. What more could you want, for easy comfortable living in the Shuswap. (id:58770)
Property Details
| MLS® Number | 10313598 |
| Property Type | Single Family |
| Neigbourhood | Sicamous |
| AmenitiesNearBy | Golf Nearby, Park, Recreation, Schools, Shopping |
| CommunityFeatures | Family Oriented, Pets Allowed |
| Features | Level Lot, Corner Site, Central Island, One Balcony |
| ParkingSpaceTotal | 2 |
| ViewType | Mountain View |
Building
| BathroomTotal | 2 |
| BedroomsTotal | 3 |
| Appliances | Refrigerator, Dishwasher, Dryer, Range - Electric, Microwave, Washer |
| ArchitecturalStyle | Ranch |
| BasementType | Crawl Space |
| ConstructedDate | 1988 |
| ConstructionStyleAttachment | Detached |
| ExteriorFinish | Vinyl Siding |
| FireplacePresent | Yes |
| FireplaceType | Free Standing Metal,insert |
| FlooringType | Laminate |
| HeatingFuel | Electric |
| HeatingType | Baseboard Heaters |
| RoofMaterial | Asphalt Shingle |
| RoofStyle | Unknown |
| StoriesTotal | 1 |
| SizeInterior | 1790 Sqft |
| Type | House |
| UtilityWater | Municipal Water |
Parking
| See Remarks | |
| Attached Garage | 2 |
| Heated Garage |
Land
| AccessType | Easy Access |
| Acreage | No |
| FenceType | Fence |
| LandAmenities | Golf Nearby, Park, Recreation, Schools, Shopping |
| LandscapeFeatures | Landscaped, Level |
| Sewer | Municipal Sewage System |
| SizeFrontage | 98 Ft |
| SizeIrregular | 0.26 |
| SizeTotal | 0.26 Ac|under 1 Acre |
| SizeTotalText | 0.26 Ac|under 1 Acre |
| ZoningType | Unknown |
Rooms
| Level | Type | Length | Width | Dimensions |
|---|---|---|---|---|
| Main Level | Other | 23'4'' x 19'1'' | ||
| Main Level | Laundry Room | 6'1'' x 5'9'' | ||
| Main Level | Sunroom | 27'5'' x 11'7'' | ||
| Main Level | 4pc Bathroom | 11'0'' x 5'0'' | ||
| Main Level | 4pc Ensuite Bath | 9'2'' x 5'2'' | ||
| Main Level | Bedroom | 9'4'' x 9'7'' | ||
| Main Level | Bedroom | 9'4'' x 11'0'' | ||
| Main Level | Primary Bedroom | 14'0'' x 13'10'' | ||
| Main Level | Foyer | 4'0'' x 13'0'' | ||
| Main Level | Family Room | 14'0'' x 10'6'' | ||
| Main Level | Living Room | 15'3'' x 13'1'' | ||
| Main Level | Dining Nook | 5'0'' x 10'0'' | ||
| Main Level | Dining Room | 13'5'' x 11'3'' | ||
| Main Level | Kitchen | 12'10'' x 16'0'' |
https://www.realtor.ca/real-estate/26878049/602-birch-avenue-sicamous-sicamous
Interested?
Contact us for more information
Annette Cosens
104 - 3477 Lakeshore Rd
Kelowna, British Columbia V1W 3S9


























































