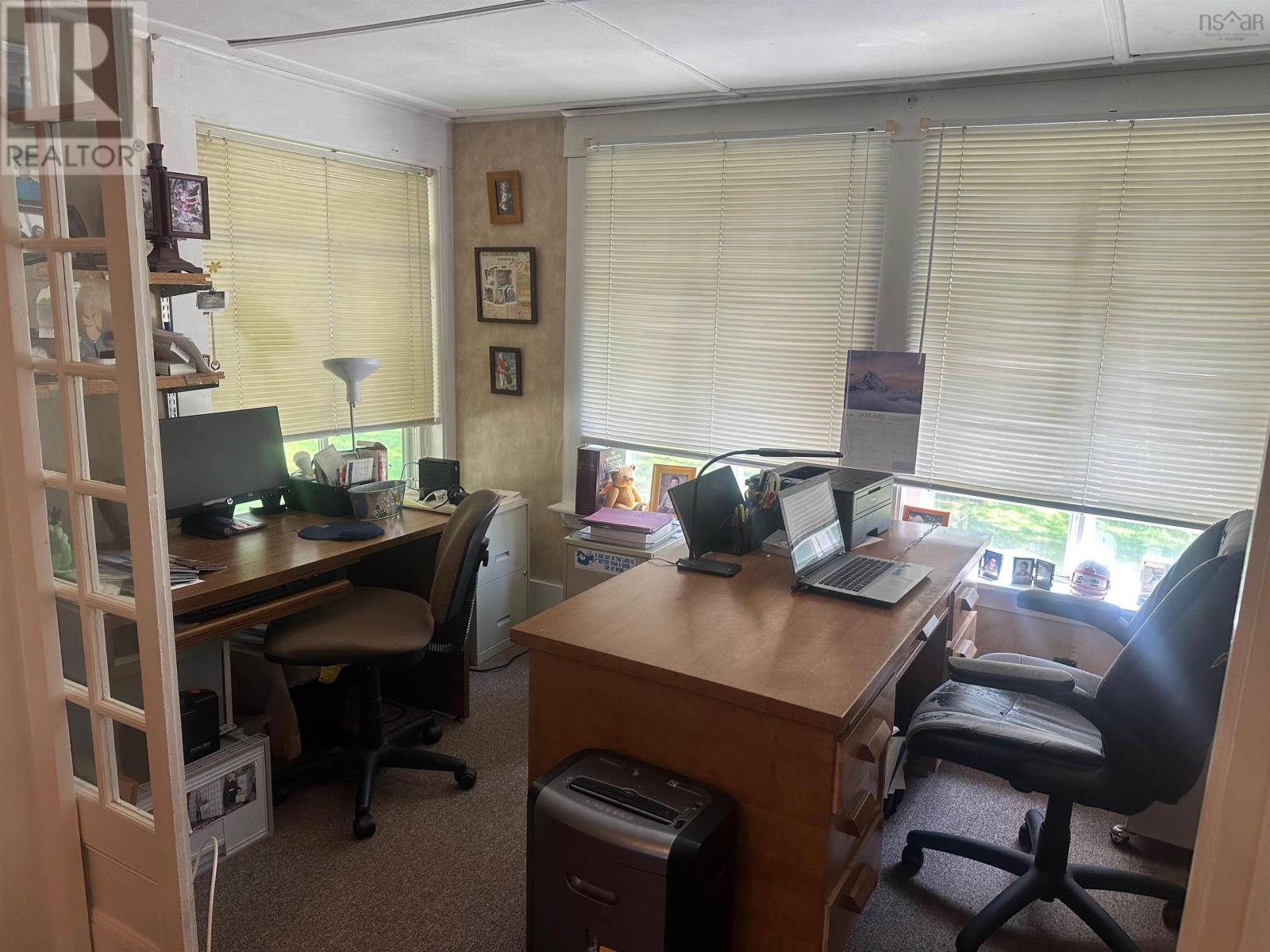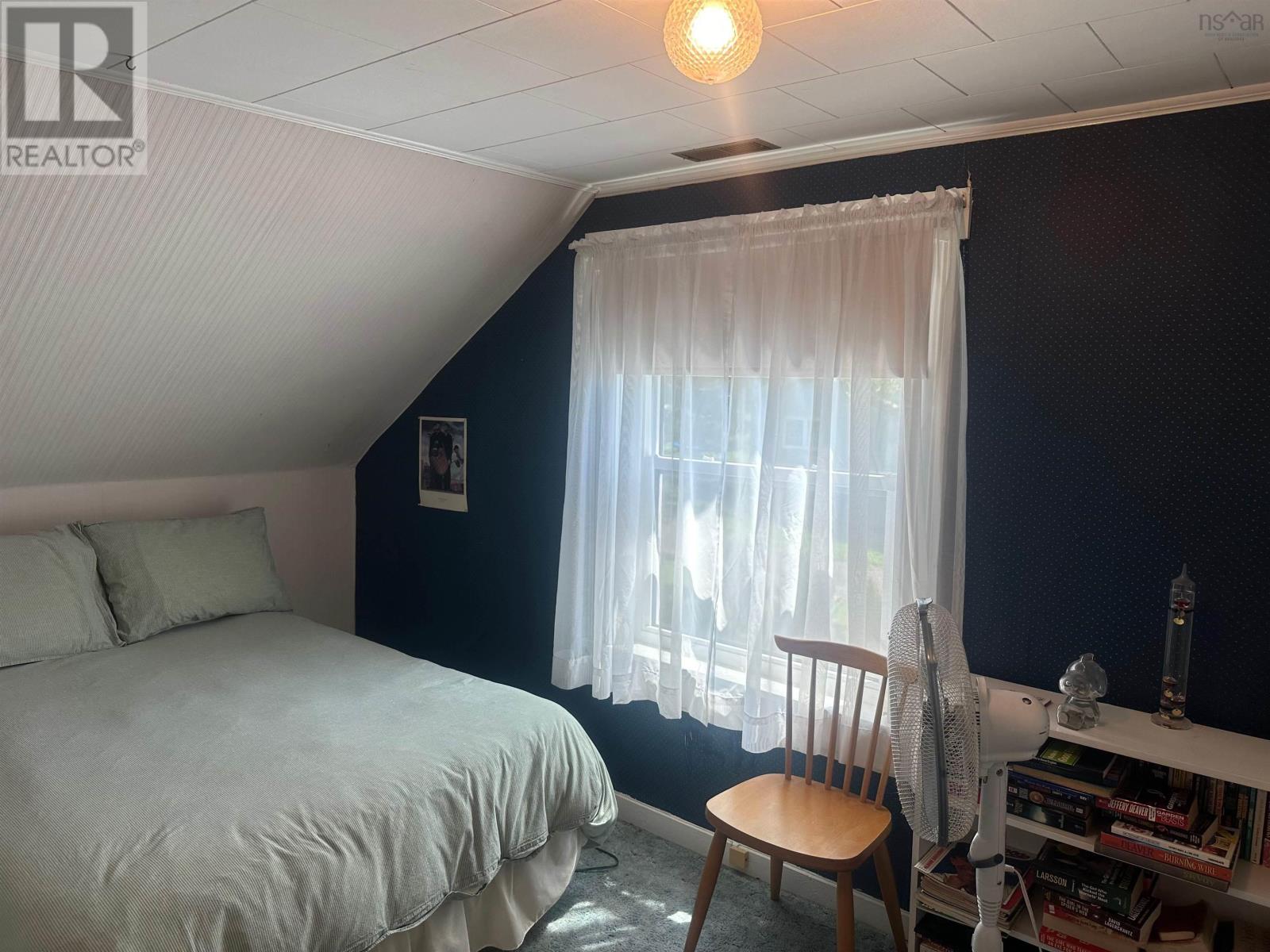5103 1 Highway Weymouth, Nova Scotia B0W 3T0
$249,000
Nestled in the picturesque countryside of Weymouth North, this stunning property offers a serene retreat. Boasting 5 bedrooms and 2 bathrooms, the home spans 3 acres of pristine land along the tranquil Sissiboo River. Surround yourself with majestic mature trees and enjoy the natural beauty that surrounds you. Inside, the home has been meticulously maintained and features both a wood stove and pellet stove for cozy winter nights, as well as a ductless heat pump for comfortable summers. The ample main floor living space provides a perfect setting for family gatherings, while upstairs, multiple bedrooms ensure everyone has their own sanctuary. Ideal for those seeking a peaceful yet convenient lifestyle, this property promises a loving environment to raise your family. Don't m8iss out on the chance to make this your new home. (id:58770)
Property Details
| MLS® Number | 202417302 |
| Property Type | Single Family |
| Community Name | Weymouth |
| Structure | Shed |
Building
| BathroomTotal | 2 |
| BedroomsAboveGround | 5 |
| BedroomsTotal | 5 |
| Appliances | Oven - Electric, Dryer - Electric, Washer, Refrigerator |
| BasementDevelopment | Unfinished |
| BasementType | Full (unfinished) |
| ConstructedDate | 1924 |
| ConstructionStyleAttachment | Detached |
| CoolingType | Wall Unit |
| ExteriorFinish | Vinyl |
| FlooringType | Carpeted, Hardwood, Laminate |
| FoundationType | Poured Concrete |
| HalfBathTotal | 1 |
| StoriesTotal | 2 |
| SizeInterior | 1510 Sqft |
| TotalFinishedArea | 1510 Sqft |
| Type | House |
| UtilityWater | Dug Well |
Land
| Acreage | Yes |
| LandscapeFeatures | Landscaped |
| Sewer | Septic System |
| SizeIrregular | 3 |
| SizeTotal | 3 Ac |
| SizeTotalText | 3 Ac |
Rooms
| Level | Type | Length | Width | Dimensions |
|---|---|---|---|---|
| Second Level | Bedroom | 9.8 x 11.17 | ||
| Second Level | Bedroom | 12.65 x 7.65 | ||
| Second Level | Bedroom | 12.83 x 9.64 | ||
| Second Level | Bedroom | 12.58 x 7.73 | ||
| Second Level | Bedroom | 9.26 x 90.2 | ||
| Second Level | Bath (# Pieces 1-6) | 8.64 x 6.29 | ||
| Main Level | Kitchen | 11.09 x 11.36 | ||
| Main Level | Dining Room | 12.61 x 11.12 | ||
| Main Level | Den | 6.79 x 12.48 | ||
| Main Level | Sunroom | 18.12 x 7 + 6.35 x 11.97 | ||
| Main Level | Living Room | 9.77 x 11.64 | ||
| Main Level | Living Room | 12.59 x 16.51 | ||
| Main Level | Bath (# Pieces 1-6) | 2 PC |
https://www.realtor.ca/real-estate/27193472/5103-1-highway-weymouth-weymouth
Interested?
Contact us for more information
Julia Brake
32 Akerley Blvd Unit 101
Dartmouth, Nova Scotia B3B 1N1













































