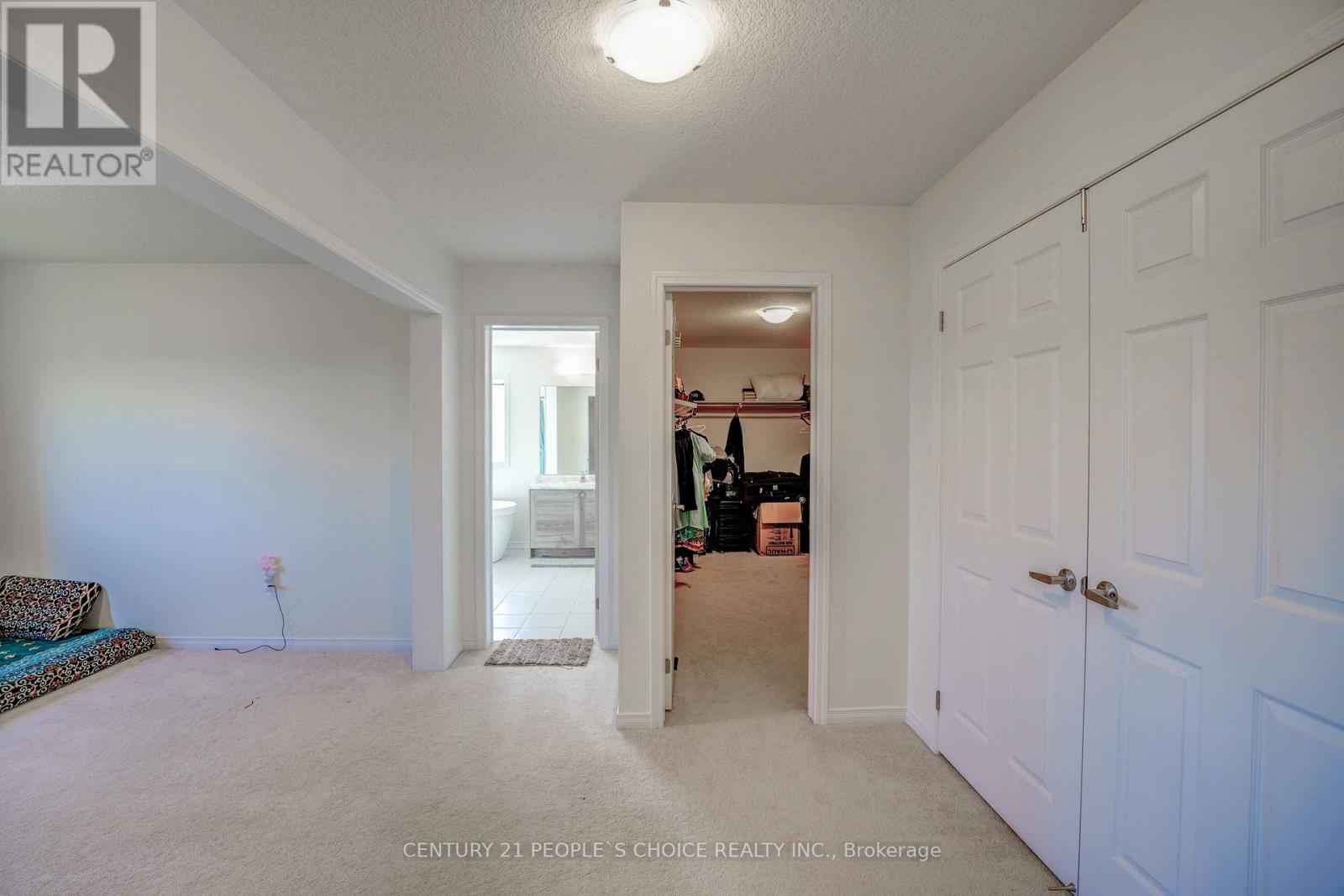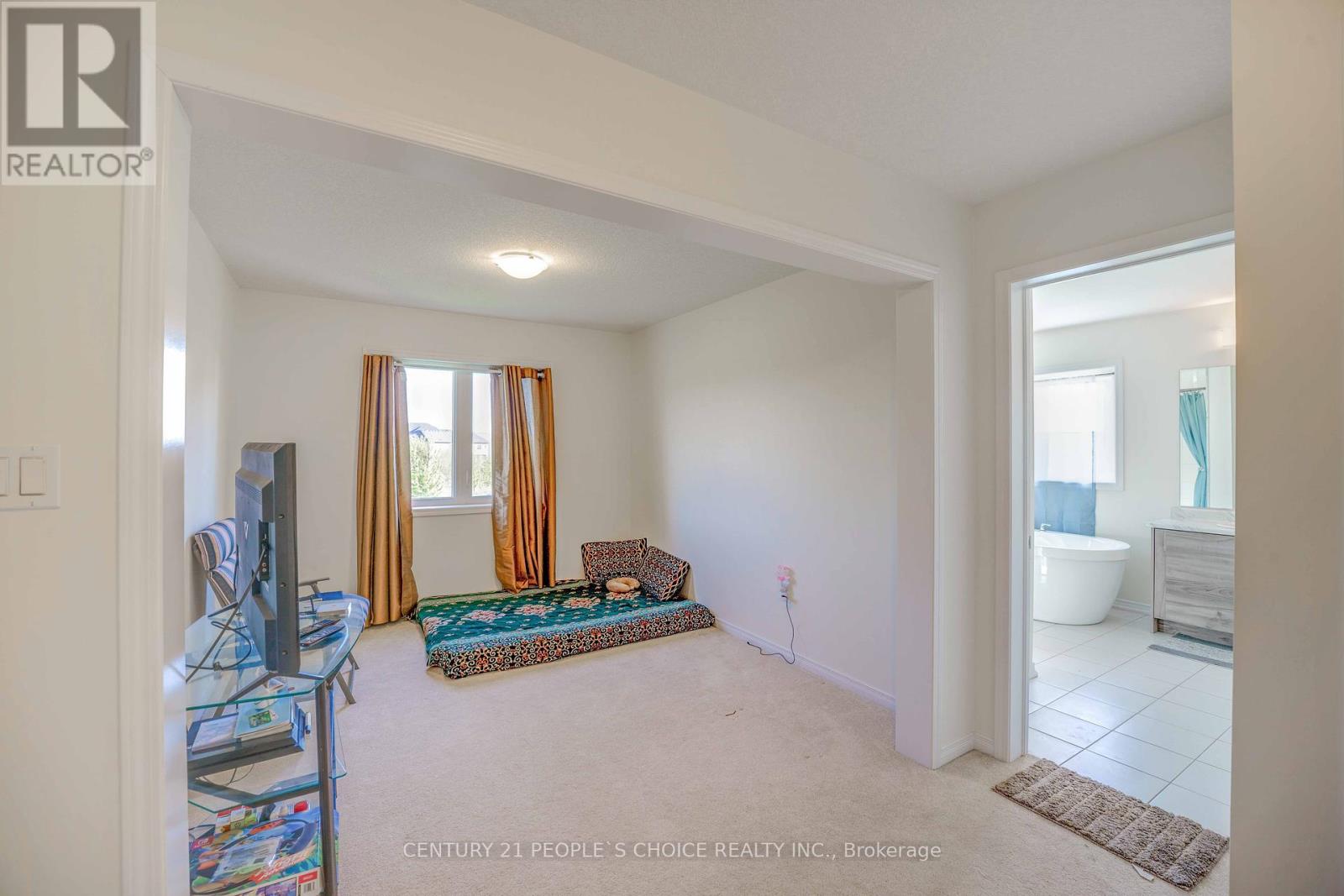8294 Elderberry Drive Niagara Falls, Ontario L2H 2Y6
$1,149,786
Stunning four-bedroom, four-bathroom detached home in Niagara Falls, featuring a main floor office, a beautiful and spacious kitchen perfect for entertaining, and a cozy fireplace in the family room. This home offers the convenience of a double garage and a luxurious open-concept layout filled with natural light. Located in a desirable neighborhood close to schools, parks, and local attractions, this property is perfect for families seeking comfort and style. Don't miss out on this incredible opportunity to own a dream home in Niagara Falls. **** EXTRAS **** SS Fridge, SS Stove, Microwave, Dishwasher, Washer and Dryer Electric fixture and Blinds etc. (id:58770)
Property Details
| MLS® Number | X9047471 |
| Property Type | Single Family |
| AmenitiesNearBy | Hospital, Park, Public Transit, Schools |
| ParkingSpaceTotal | 6 |
| ViewType | View |
Building
| BathroomTotal | 4 |
| BedroomsAboveGround | 4 |
| BedroomsBelowGround | 1 |
| BedroomsTotal | 5 |
| BasementDevelopment | Unfinished |
| BasementType | N/a (unfinished) |
| ConstructionStyleAttachment | Detached |
| CoolingType | Central Air Conditioning |
| ExteriorFinish | Brick |
| FireplacePresent | Yes |
| FlooringType | Hardwood, Ceramic, Carpeted |
| HalfBathTotal | 1 |
| HeatingFuel | Natural Gas |
| HeatingType | Forced Air |
| StoriesTotal | 2 |
| Type | House |
| UtilityWater | Municipal Water |
Parking
| Attached Garage |
Land
| Acreage | No |
| LandAmenities | Hospital, Park, Public Transit, Schools |
| Sewer | Sanitary Sewer |
| SizeDepth | 112 Ft ,11 In |
| SizeFrontage | 49 Ft ,2 In |
| SizeIrregular | 49.21 X 112.93 Ft |
| SizeTotalText | 49.21 X 112.93 Ft|under 1/2 Acre |
| ZoningDescription | R3 |
Rooms
| Level | Type | Length | Width | Dimensions |
|---|---|---|---|---|
| Second Level | Primary Bedroom | 3.97 m | 5.8 m | 3.97 m x 5.8 m |
| Second Level | Bedroom 2 | 3.78 m | 4.58 m | 3.78 m x 4.58 m |
| Second Level | Bedroom 3 | 3.93 m | 3.97 m | 3.93 m x 3.97 m |
| Second Level | Bedroom 4 | 3.36 m | 3.36 m | 3.36 m x 3.36 m |
| Main Level | Den | 2.56 m | 3.5 m | 2.56 m x 3.5 m |
| Main Level | Dining Room | 3.23 m | 4.27 m | 3.23 m x 4.27 m |
| Main Level | Great Room | 4.88 m | 6 m | 4.88 m x 6 m |
| Main Level | Kitchen | 3.54 m | 3.54 m | 3.54 m x 3.54 m |
| Main Level | Eating Area | 3.54 m | 3.36 m | 3.54 m x 3.36 m |
Utilities
| Cable | Installed |
| Sewer | Installed |
https://www.realtor.ca/real-estate/27196132/8294-elderberry-drive-niagara-falls
Interested?
Contact us for more information
Qaisar Mahmood
Broker
1780 Albion Road Unit 2 & 3
Toronto, Ontario M9V 1C1










































