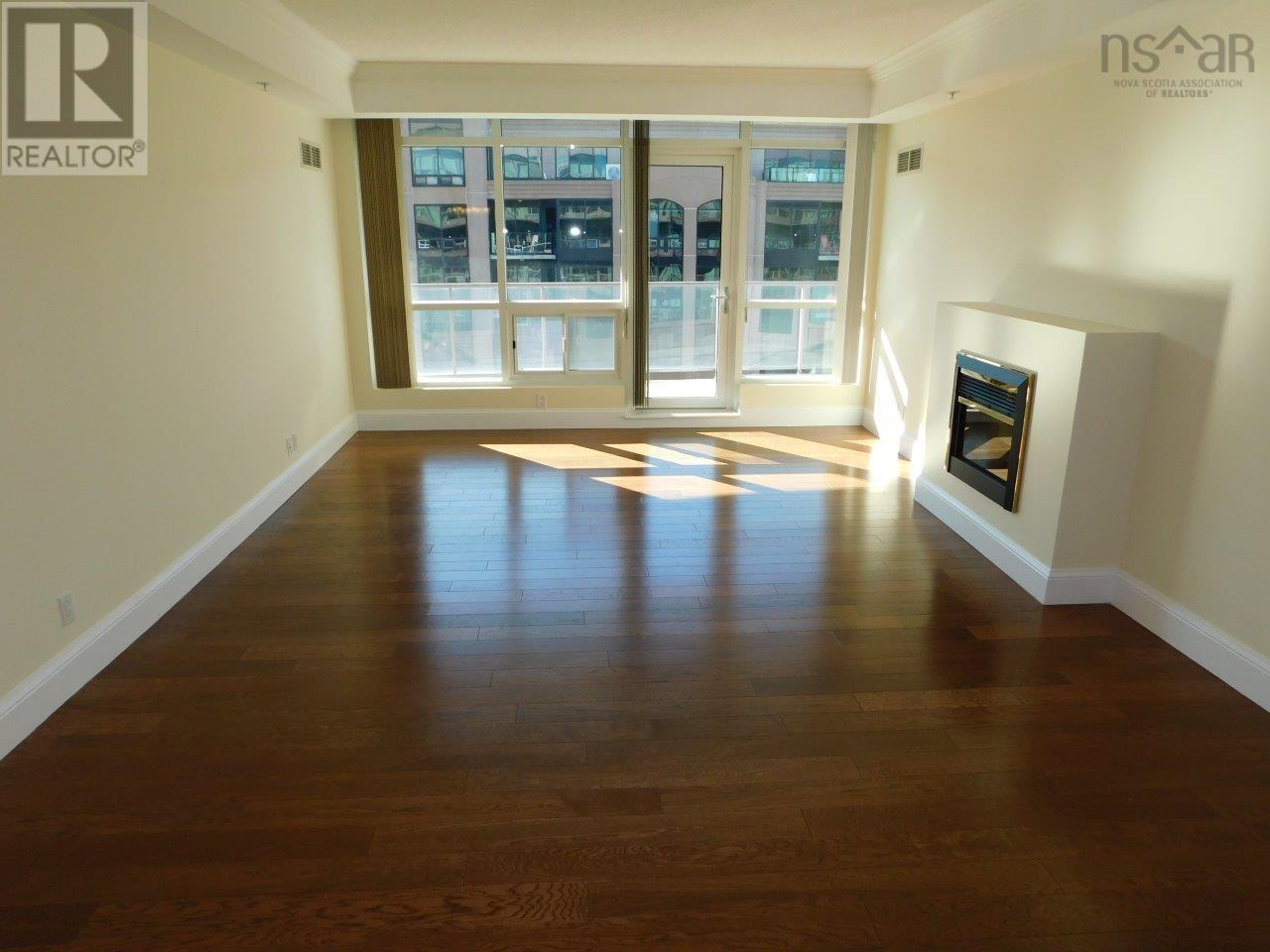1510 1550 Dresden Row Halifax Peninsula, Nova Scotia B3J 4A2
$1,050,000Maintenance,
$1,256.58 Monthly
Maintenance,
$1,256.58 MonthlyExciting opportunity at one of Halifax?s most sought-after luxury downtown condo corps?.The Martello! Spacious 2 bedroom plus den, 2 bathroom condo (1,572 sqft) with large balcony offering views of Citadel Hill and neighboring buildings in downtown Halifax is sure to please. Comes with many great features including large rooms/windows, plenty of in-suite storage, solid surface flooring (engineered hardwood/ceramic/marble), upgraded kitchen with granite countertops, full suite of appliances, electric fireplace, spa-like ensuite bathroom with double sink vanity and granite countertop/air-jet soaker tub/custom walk-in shower with two shower heads and so much more. The Martello offers amazing amenities including elegant lobby, 24x7 concierge desk, roof top patio/library/community BBQ area, billiards room, gym, large party rooms and professional property manager. Monthly condo fee ($1,256.58) includes heat, A/C, water, 1 parking spot in private parkade (P3/#10) and storage locker (P3/#SL-12). Easy walking distance to waterfront boardwalk, shops, restaurants, grocery stores, schools, parks, trails, ocean beaches and public transit. Large condos at The Martello don?t come along that often?here?s your chance to live the dream! (id:58770)
Property Details
| MLS® Number | 202417163 |
| Property Type | Single Family |
| Community Name | Halifax Peninsula |
| AmenitiesNearBy | Park, Playground, Public Transit, Shopping, Place Of Worship, Beach |
| CommunityFeatures | Recreational Facilities, School Bus |
| Features | Balcony |
Building
| BathroomTotal | 2 |
| BedroomsAboveGround | 2 |
| BedroomsTotal | 2 |
| Appliances | Stove, Dishwasher, Dryer, Washer, Microwave Range Hood Combo, Refrigerator |
| ArchitecturalStyle | Other |
| ConstructedDate | 2002 |
| CoolingType | Central Air Conditioning |
| ExteriorFinish | Brick |
| FireplacePresent | Yes |
| FlooringType | Ceramic Tile, Engineered Hardwood, Marble |
| FoundationType | Poured Concrete |
| StoriesTotal | 1 |
| SizeInterior | 1572 Sqft |
| TotalFinishedArea | 1572 Sqft |
| Type | Apartment |
| UtilityWater | Municipal Water |
Parking
| Garage | |
| Underground |
Land
| Acreage | No |
| LandAmenities | Park, Playground, Public Transit, Shopping, Place Of Worship, Beach |
| LandscapeFeatures | Landscaped |
| Sewer | Municipal Sewage System |
| SizeTotalText | Under 1/2 Acre |
Rooms
| Level | Type | Length | Width | Dimensions |
|---|---|---|---|---|
| Main Level | Living Room | 22 x 14 | ||
| Main Level | Kitchen | 21 x 10.10 | ||
| Main Level | Dining Room | Combo | ||
| Main Level | Primary Bedroom | 24.4 x 12 | ||
| Main Level | Ensuite (# Pieces 2-6) | 5 piece | ||
| Main Level | Bedroom | 16 x 10 | ||
| Main Level | Bath (# Pieces 1-6) | 4 piece | ||
| Main Level | Den | 10.8 x 7.4 | ||
| Main Level | Laundry Room | 8.5 x 5.3 | ||
| Main Level | Other | 19 x 7.8 (Balcony) |
Interested?
Contact us for more information
Chris Ryan
84 Chain Lake Drive
Beechville, Nova Scotia B3S 1A2








































