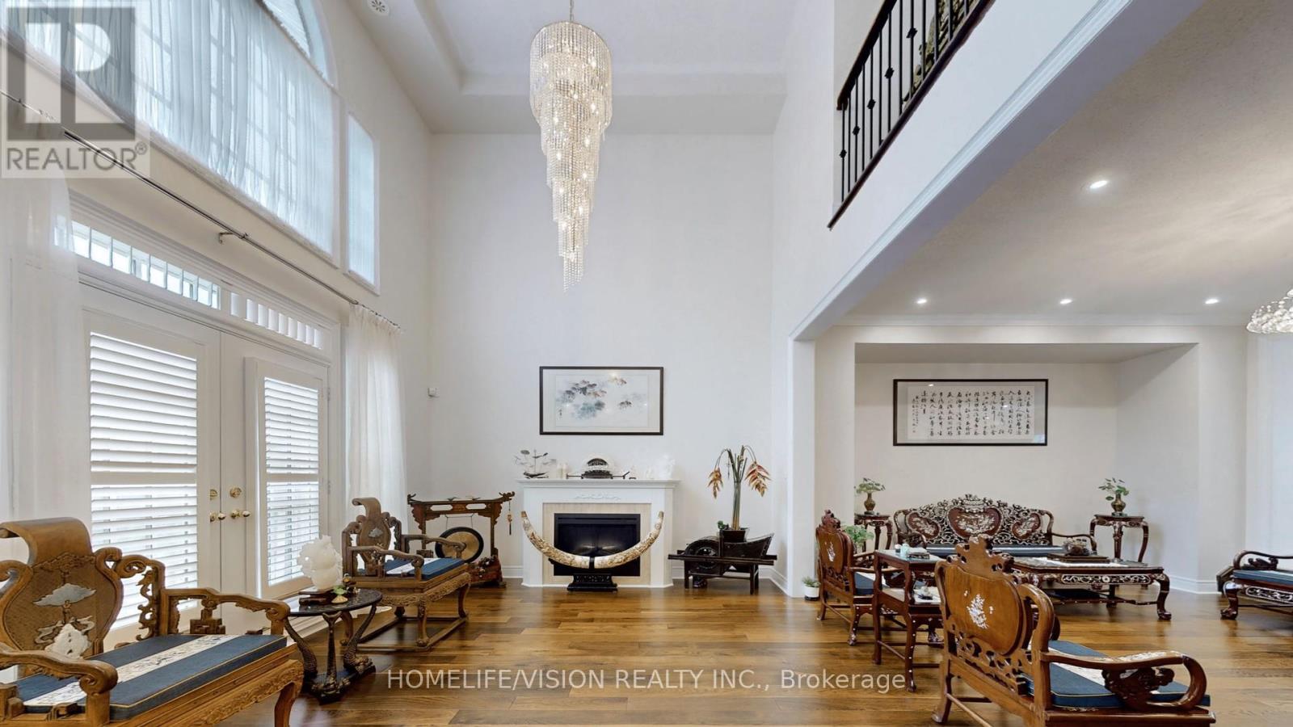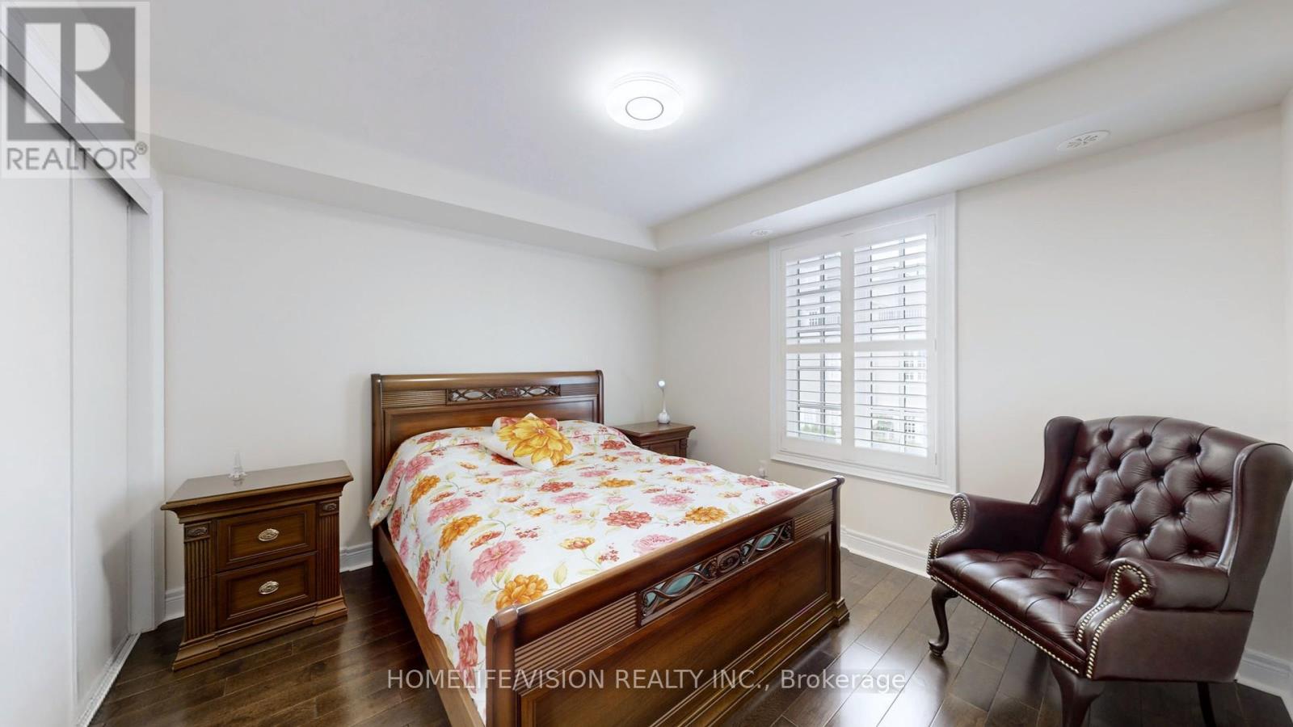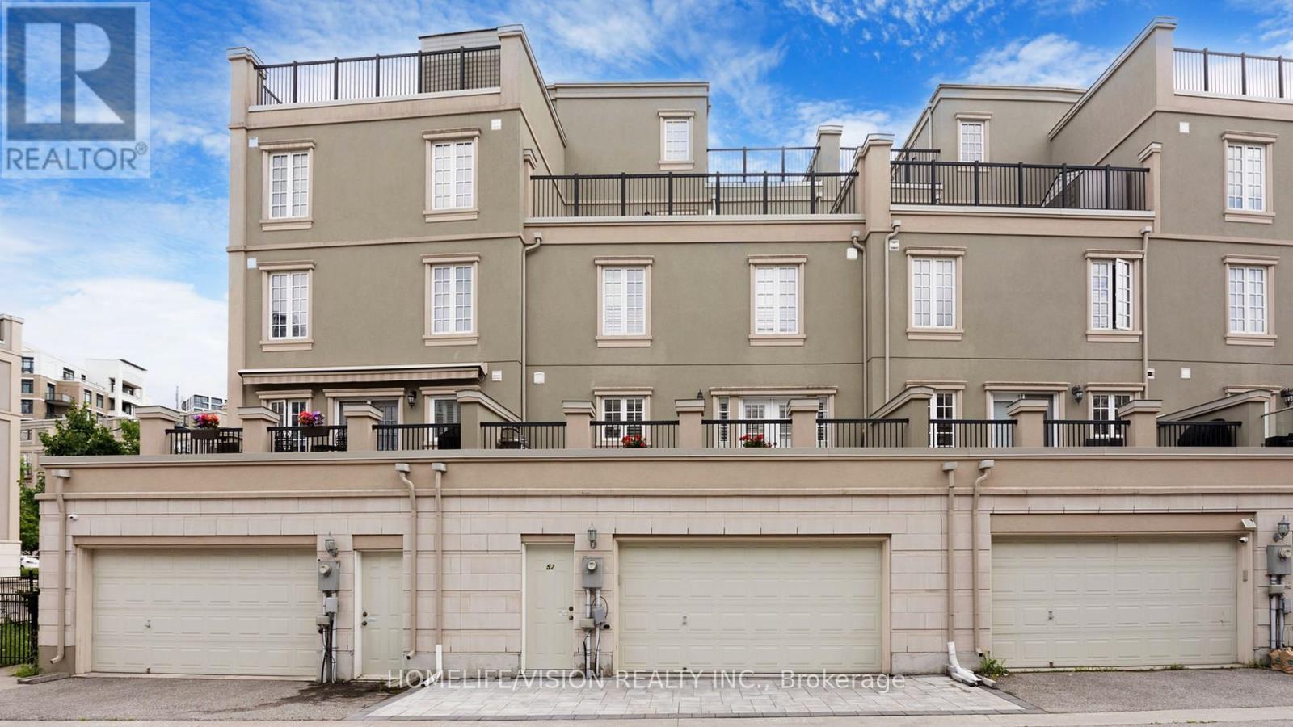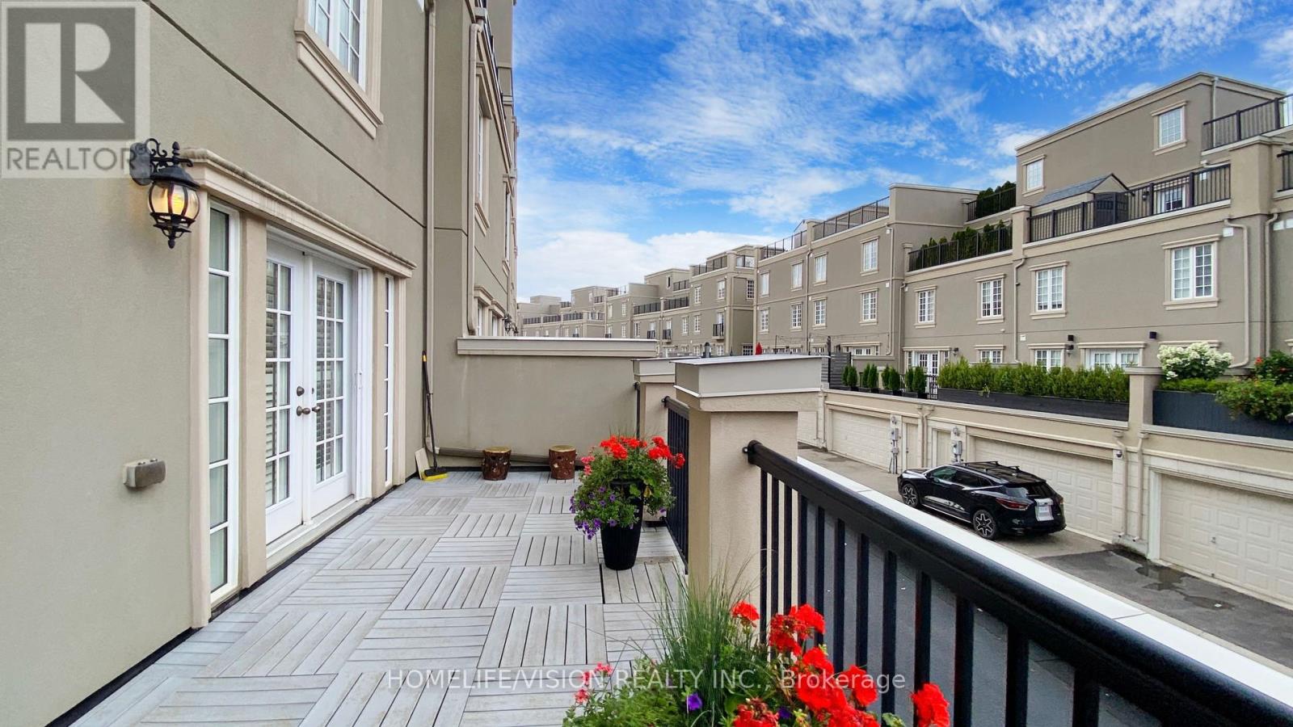52 Lord Durham Road Markham (Unionville), Ontario L6G 0C1
$1,699,000
FABULOUS TOWNHOUSE WITH LUXURY LIVING IN UNIONVILLE, IN THE HEART OF DOWNTOWN MARKHAM,3562 SQ FT AS PER BUILDER'S FLOOR PLAN. ELEVATOR ACCESS EVERY LEVEL. 3 LARGE TERRACES. 2 JULIETTEBALCONIS. HIGH CEILING ON G/F: 18' IN LIVING ROOM, 10' DINING ROOM. MODERN KITCHEN WITH GRANITECOUNTERTOP, BREAKFAST AREA WALKOUT TO TERRACE, UPGRADED FLOOR.EXTRA LARGE DOUBLE GARAGE WITHTOUGH FLOORTEX COATING. Walk to VIVA bus, close to HWY 7, 407, 404, Unionville GO station.Amenities: Cineplex, YMCA, Whole Foods, Supermarkets, Restaurants, Pan Am Centre, Fitness Centre,Parks. Area with Top Ranked Schools, Future York University **** EXTRAS **** S/S FRIDGE, GAS COOKTOP, B/I OVEN, B/I DISHWASHER, KITCHENEXHAUST FAN, WASHER, DRYER, CENTRAL VACCUM, GARAGE DOOR OPENER, ALL EXISTING WINDOW COVERINGS,ALL EXISTING ELECTRICAL LIGHT FIXTURES. (id:58770)
Property Details
| MLS® Number | N9044712 |
| Property Type | Single Family |
| Community Name | Unionville |
| Features | Lane, Carpet Free |
| ParkingSpaceTotal | 3 |
Building
| BathroomTotal | 3 |
| BedroomsAboveGround | 4 |
| BedroomsTotal | 4 |
| Appliances | Central Vacuum, Garage Door Opener Remote(s), Oven - Built-in |
| BasementDevelopment | Finished |
| BasementFeatures | Walk Out |
| BasementType | N/a (finished) |
| ConstructionStyleAttachment | Attached |
| CoolingType | Central Air Conditioning |
| ExteriorFinish | Stone, Stucco |
| FireplacePresent | Yes |
| FireplaceTotal | 2 |
| FlooringType | Hardwood, Ceramic |
| FoundationType | Poured Concrete |
| HeatingFuel | Natural Gas |
| HeatingType | Forced Air |
| StoriesTotal | 3 |
| Type | Row / Townhouse |
| UtilityWater | Municipal Water |
Parking
| Garage |
Land
| Acreage | No |
| Sewer | Sanitary Sewer |
| SizeDepth | 65 Ft ,8 In |
| SizeFrontage | 22 Ft ,6 In |
| SizeIrregular | 22.57 X 65.67 Ft ; Lot Rear 30.58 |
| SizeTotalText | 22.57 X 65.67 Ft ; Lot Rear 30.58 |
Rooms
| Level | Type | Length | Width | Dimensions |
|---|---|---|---|---|
| Second Level | Bedroom 2 | 2.88 m | 2.84 m | 2.88 m x 2.84 m |
| Second Level | Bedroom 3 | 3.49 m | 3.35 m | 3.49 m x 3.35 m |
| Second Level | Bedroom 4 | 4.06 m | 2.64 m | 4.06 m x 2.64 m |
| Third Level | Primary Bedroom | 4.42 m | 3.53 m | 4.42 m x 3.53 m |
| Third Level | Other | 4.04 m | 1.59 m | 4.04 m x 1.59 m |
| Basement | Recreational, Games Room | 4.83 m | 5.64 m | 4.83 m x 5.64 m |
| Main Level | Living Room | 4.83 m | 3.54 m | 4.83 m x 3.54 m |
| Main Level | Dining Room | 5 m | 4.01 m | 5 m x 4.01 m |
| Main Level | Kitchen | 4.32 m | 3.38 m | 4.32 m x 3.38 m |
| Main Level | Eating Area | 3.43 m | 3.38 m | 3.43 m x 3.38 m |
| Upper Level | Other | 4.04 m | 1.59 m | 4.04 m x 1.59 m |
https://www.realtor.ca/real-estate/27187437/52-lord-durham-road-markham-unionville-unionville
Interested?
Contact us for more information
Frank Fu Yuen Choy
Salesperson
1945 Leslie Street
Toronto, Ontario M3B 2M3




































