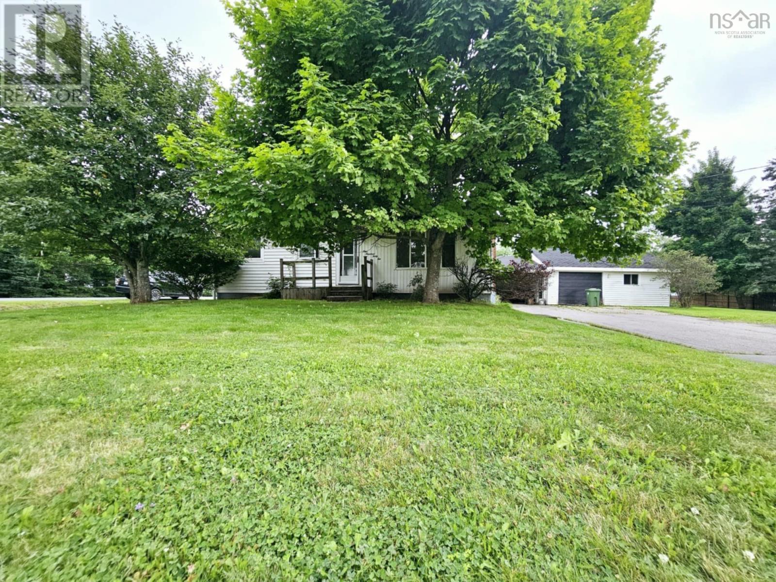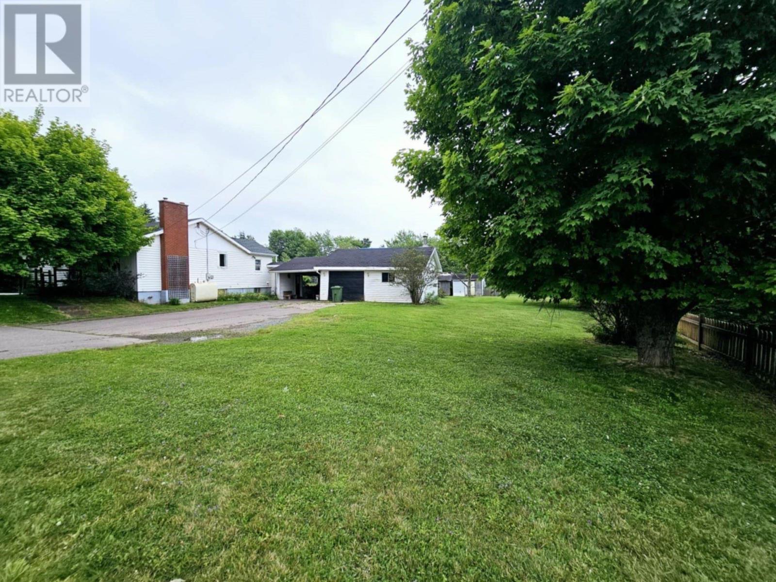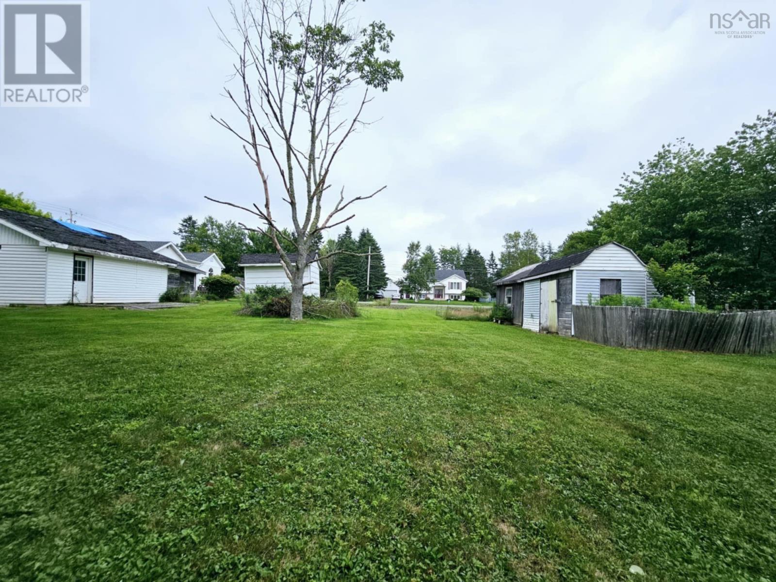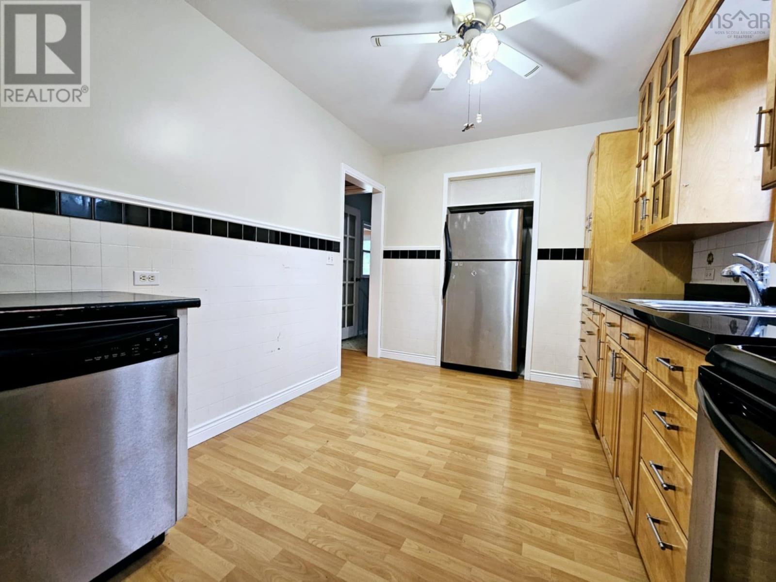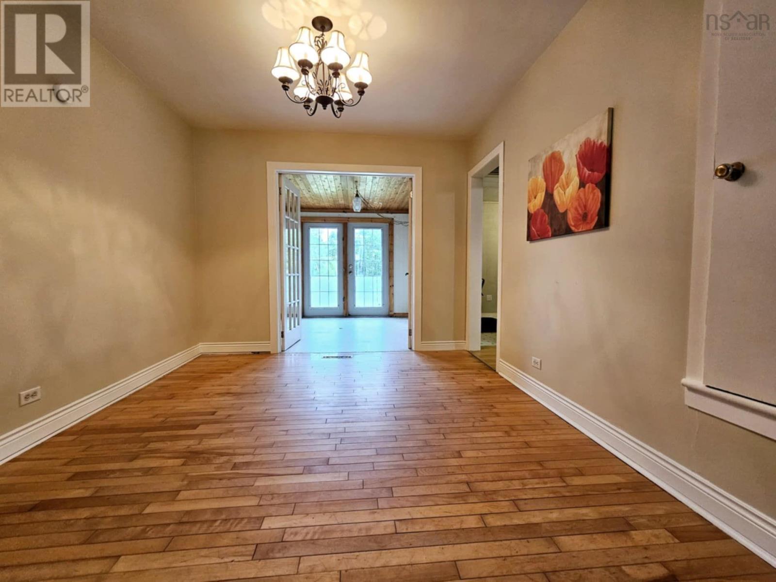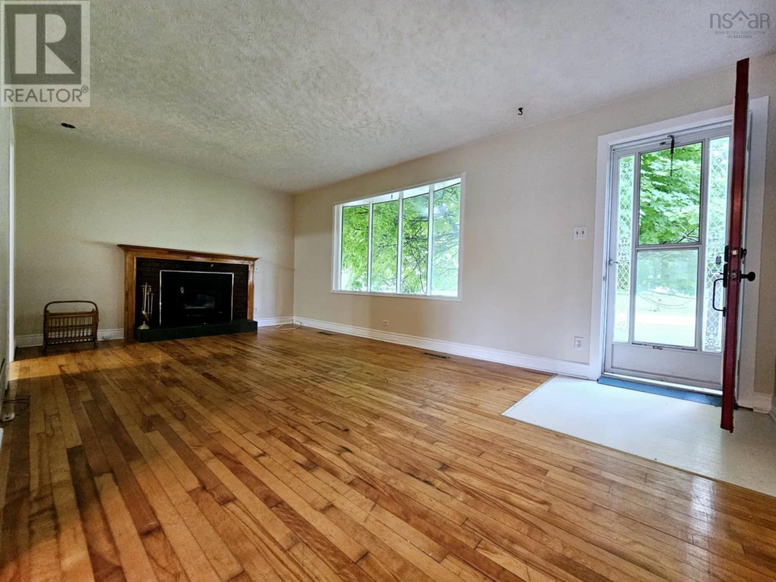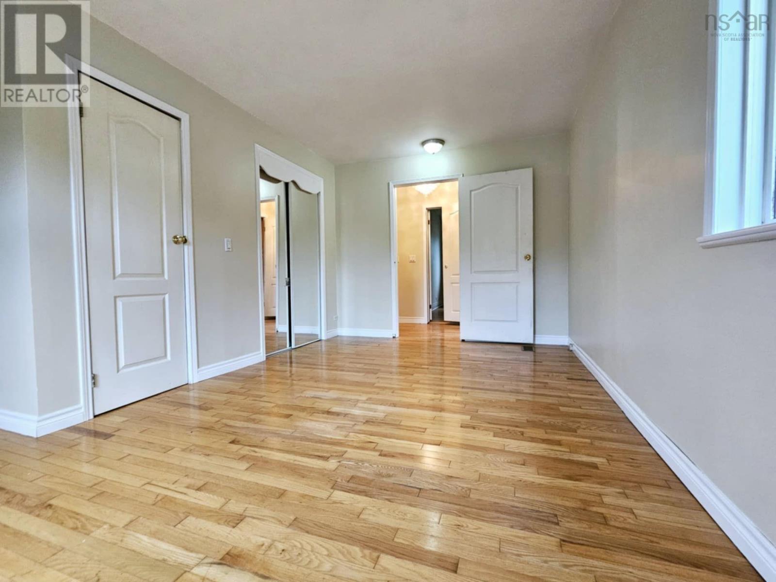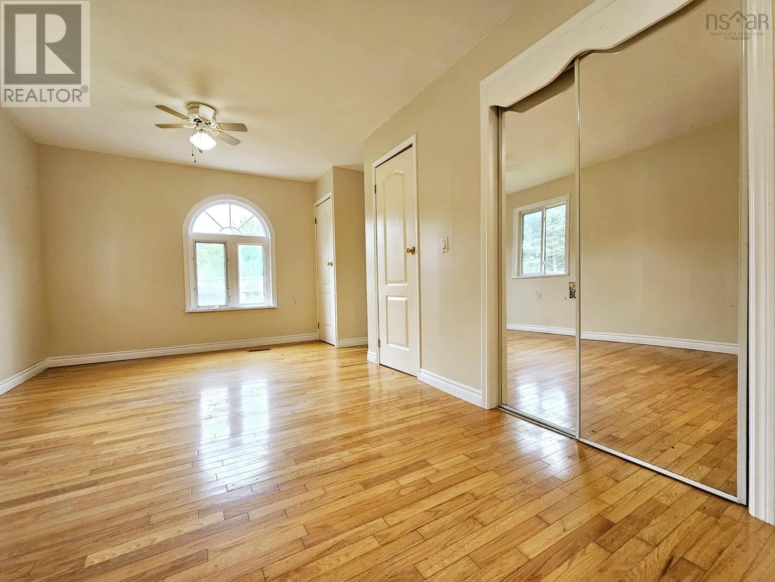442 Pictou Road Valley, Nova Scotia B2N 2T8
$348,500
****MOTIVATED SELLER**** This property has potential for the smart investor looking to build their portfolio. This 2 bedroom bungalow is ready to rent while you decide what to build on this lot offering 2 driveways with 175 feet on Delaney Drive and 125 feet on the well traveled Pictou Road. This potential rental is a 2 bedroom 1 bath with sunroom and updates include electrical, 30 year Architectural shingles on the house, kitchen, pressure tank and newer furnace. The property also features a spacious backyard with potential for further development or expansion. With its convenient location near highways and shopping, this property offers great potential for rental income. Don't miss out on this opportunity to add to your investment portfolio. Quotes available for garage shingles and deck. (id:58770)
Property Details
| MLS® Number | 202417182 |
| Property Type | Single Family |
| Community Name | Valley |
| AmenitiesNearBy | Golf Course, Playground, Shopping, Place Of Worship |
| CommunityFeatures | School Bus |
| Features | Level |
| Structure | Shed |
Building
| BathroomTotal | 1 |
| BedroomsAboveGround | 2 |
| BedroomsTotal | 2 |
| Appliances | Stove, Dishwasher, Refrigerator |
| ArchitecturalStyle | Bungalow |
| BasementDevelopment | Unfinished |
| BasementType | Full (unfinished) |
| ConstructionStyleAttachment | Detached |
| ExteriorFinish | Vinyl |
| FlooringType | Ceramic Tile, Hardwood |
| FoundationType | Poured Concrete |
| StoriesTotal | 1 |
| SizeInterior | 1190 Sqft |
| TotalFinishedArea | 1190 Sqft |
| Type | House |
| UtilityWater | Drilled Well |
Parking
| Garage | |
| Detached Garage | |
| Parking Space(s) |
Land
| Acreage | No |
| LandAmenities | Golf Course, Playground, Shopping, Place Of Worship |
| LandscapeFeatures | Landscaped |
| Sewer | Municipal Sewage System |
| SizeIrregular | 0.5022 |
| SizeTotal | 0.5022 Ac |
| SizeTotalText | 0.5022 Ac |
Rooms
| Level | Type | Length | Width | Dimensions |
|---|---|---|---|---|
| Main Level | Porch | 9.7 x 12.4 | ||
| Main Level | Kitchen | 8.10 x 11 | ||
| Main Level | Dining Room | 9.10 x 11.2 | ||
| Main Level | Sunroom | 9.9 x 9.7 | ||
| Main Level | Living Room | 11.3 x 19.4 | ||
| Main Level | Bath (# Pieces 1-6) | - | ||
| Main Level | Primary Bedroom | 16.8 x 9.9 | ||
| Main Level | Bedroom | 11.2 x 7.10 |
https://www.realtor.ca/real-estate/27187715/442-pictou-road-valley-valley
Interested?
Contact us for more information
Mary Brown
183 Pictou Road
Bible Hill, Nova Scotia B2N 2S7



