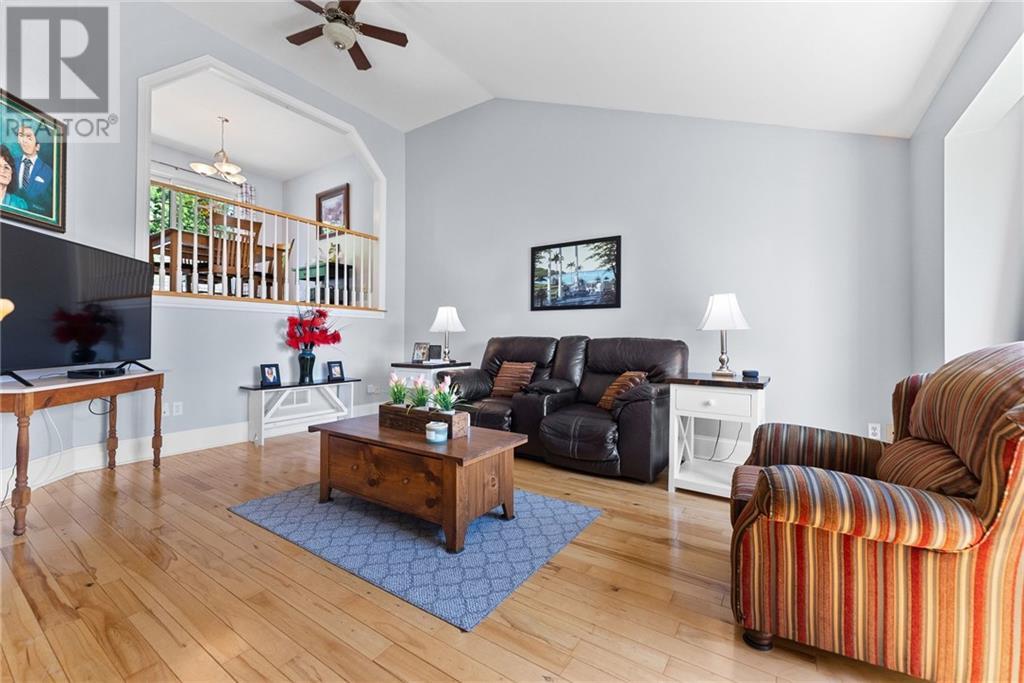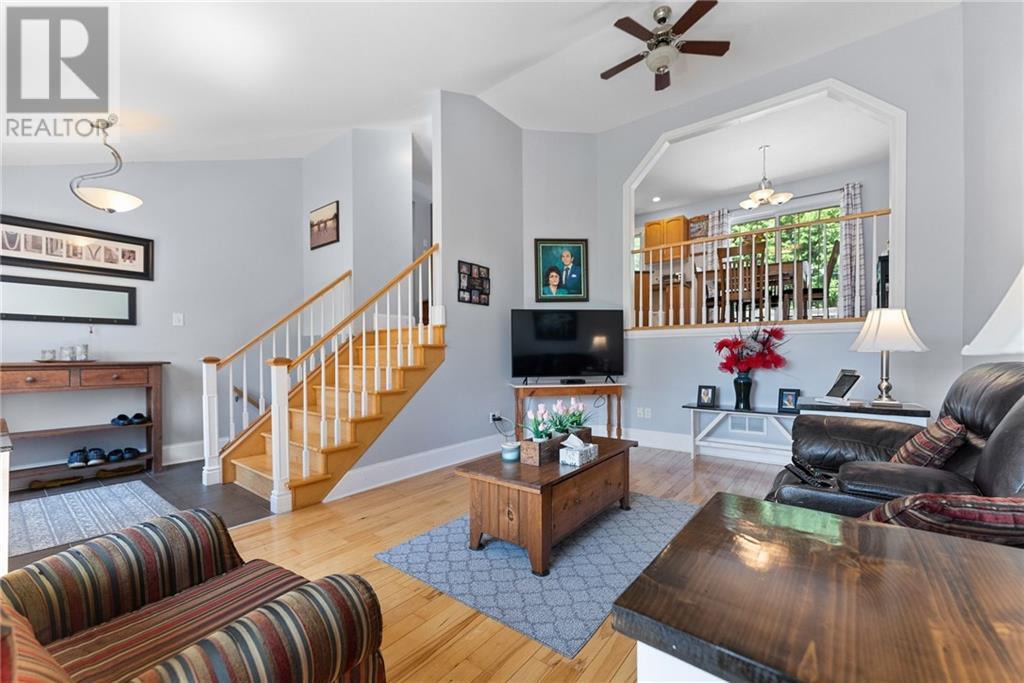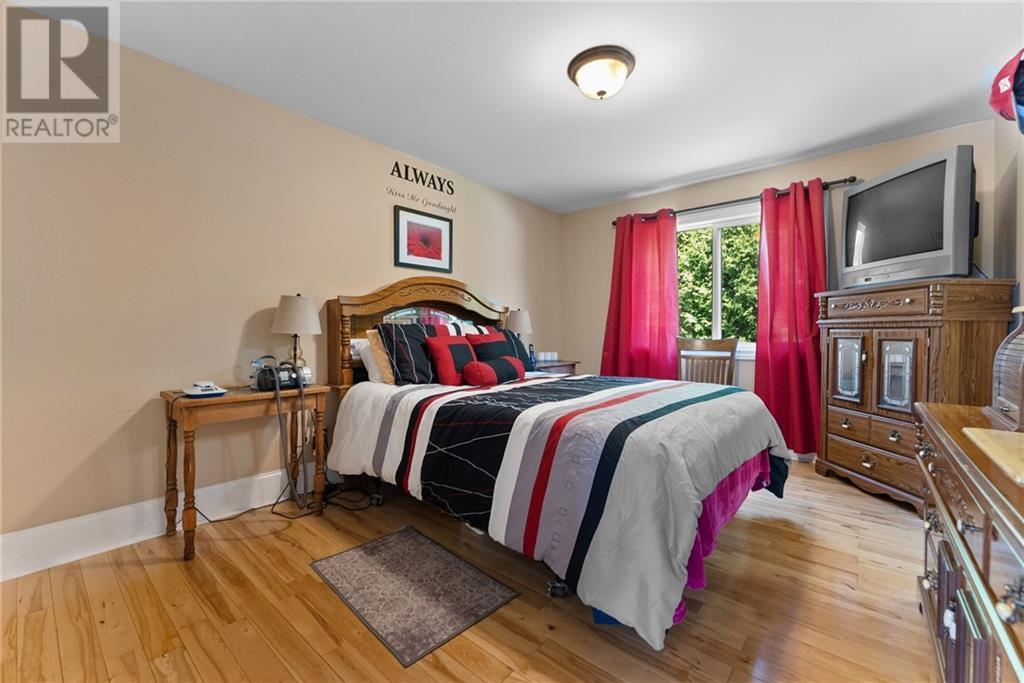197 Market Street Pembroke, Ontario K8A 8P1
$459,900
Welcome to 197 Market St! Sitting on a lovely, partially hedged, pie-shaped lot awaits this beautifully maintained 3 bedroom, 3 bath home with a fully insulated attached garage! Walking in the front foyer you are greeted with gleaming hardwood floors throughout and amazing vaulted ceilings in the large and bright family room. Up a few stairs to the functional kitchen and eating area that offers nice tile flooring and loads of oak cupboard and counter space. Off the eating area are patio doors to the private back deck and yard for easy BBQing and entertaining! Down the hall is the very spacious primary bedroom with attached 3-pce ensuite, another full bathroom and two more generous bedrooms. Downstairs is a massive rec-room with a cozy gas fireplace, a third, 3-pce bathroom and loads of good storage space. Beautiful custom built home in a quiet neighbourhood, minutes to the Pembroke Hospital! Come see it before it’s too late! New Roof 2022 (Mandatory 24 Hour irrevocable on all offers). (id:58770)
Property Details
| MLS® Number | 1403319 |
| Property Type | Single Family |
| Neigbourhood | PEMBROKE HOSPITAL |
| CommunicationType | Internet Access |
| ParkingSpaceTotal | 3 |
| RoadType | Paved Road |
| StorageType | Storage Shed |
| Structure | Deck |
Building
| BathroomTotal | 3 |
| BedroomsAboveGround | 3 |
| BedroomsTotal | 3 |
| Appliances | Refrigerator, Dryer, Stove, Washer |
| BasementDevelopment | Finished |
| BasementType | Full (finished) |
| ConstructedDate | 2007 |
| ConstructionStyleAttachment | Detached |
| CoolingType | Central Air Conditioning |
| ExteriorFinish | Brick, Siding |
| FireplacePresent | Yes |
| FireplaceTotal | 1 |
| FlooringType | Mixed Flooring, Hardwood |
| FoundationType | Block |
| HalfBathTotal | 1 |
| HeatingFuel | Natural Gas |
| HeatingType | Forced Air |
| Type | House |
| UtilityWater | Municipal Water |
Parking
| Attached Garage | |
| Surfaced |
Land
| Acreage | No |
| LandscapeFeatures | Land / Yard Lined With Hedges, Landscaped |
| Sewer | Municipal Sewage System |
| SizeDepth | 90 Ft ,3 In |
| SizeFrontage | 40 Ft ,8 In |
| SizeIrregular | 40.68 Ft X 90.25 Ft (irregular Lot) |
| SizeTotalText | 40.68 Ft X 90.25 Ft (irregular Lot) |
| ZoningDescription | Residential |
Rooms
| Level | Type | Length | Width | Dimensions |
|---|---|---|---|---|
| Lower Level | 3pc Bathroom | 11'2" x 7'6" | ||
| Lower Level | Recreation Room | 25'11" x 18'4" | ||
| Lower Level | Laundry Room | 9'7" x 10'10" | ||
| Main Level | Kitchen | 9'2" x 10'2" | ||
| Main Level | Dining Room | 10'8" x 10'2" | ||
| Main Level | Living Room | 16'5" x 12'4" | ||
| Main Level | Primary Bedroom | 14'0" x 10'11" | ||
| Main Level | Bedroom | 10'11" x 9'4" | ||
| Main Level | Bedroom | 9'3" x 10'11" | ||
| Main Level | 3pc Ensuite Bath | 7'7" x 6'3" | ||
| Main Level | Full Bathroom | 7'3" x 7'4" |
Utilities
| Fully serviced | Available |
https://www.realtor.ca/real-estate/27188891/197-market-street-pembroke-pembroke-hospital
Interested?
Contact us for more information
Jason Turcotte
Salesperson
270 Lake Street
Pembroke, Ontario K8A 7Y9
Erica Turcotte
Salesperson
270 Lake Street
Pembroke, Ontario K8A 7Y9

































