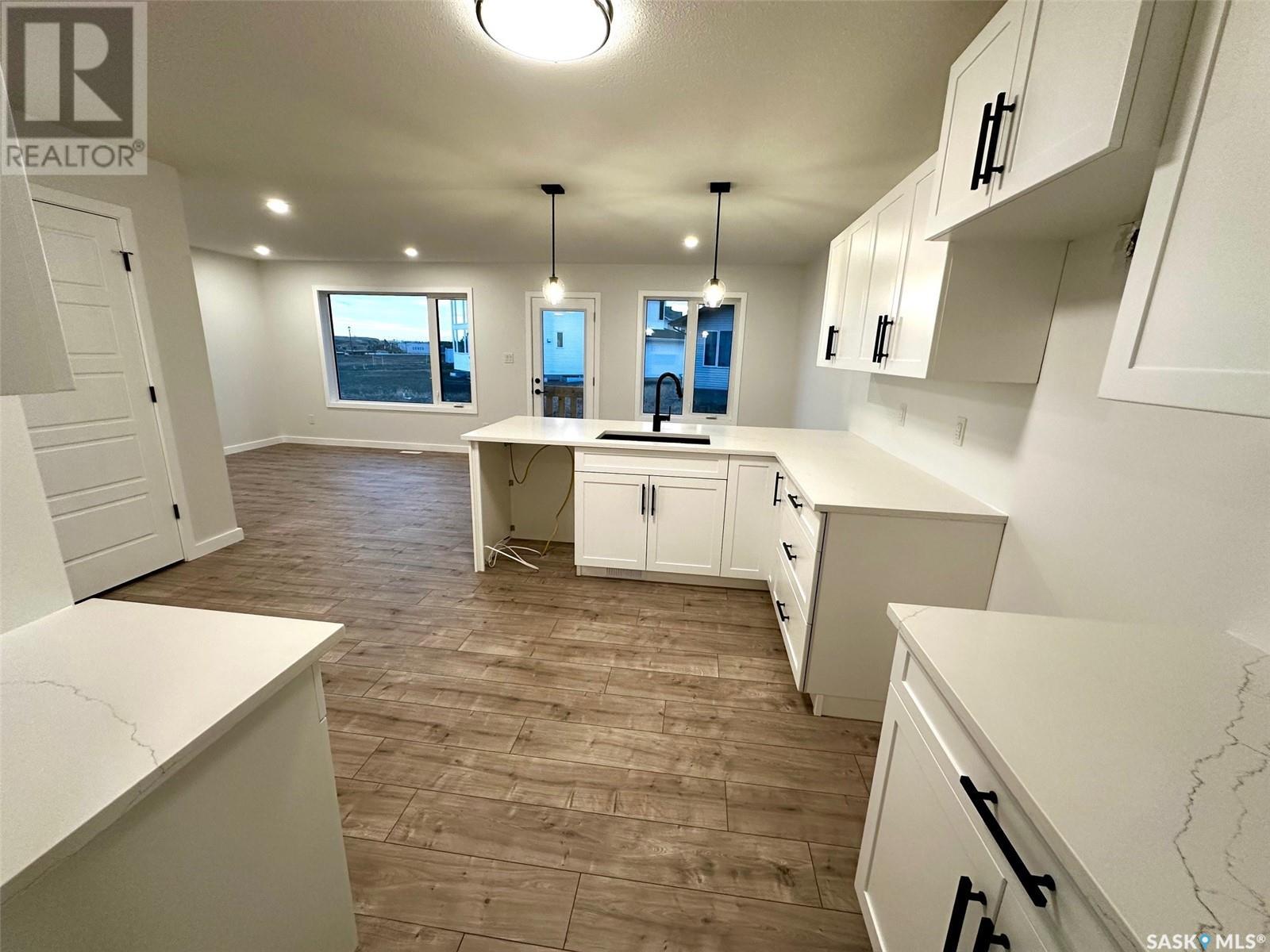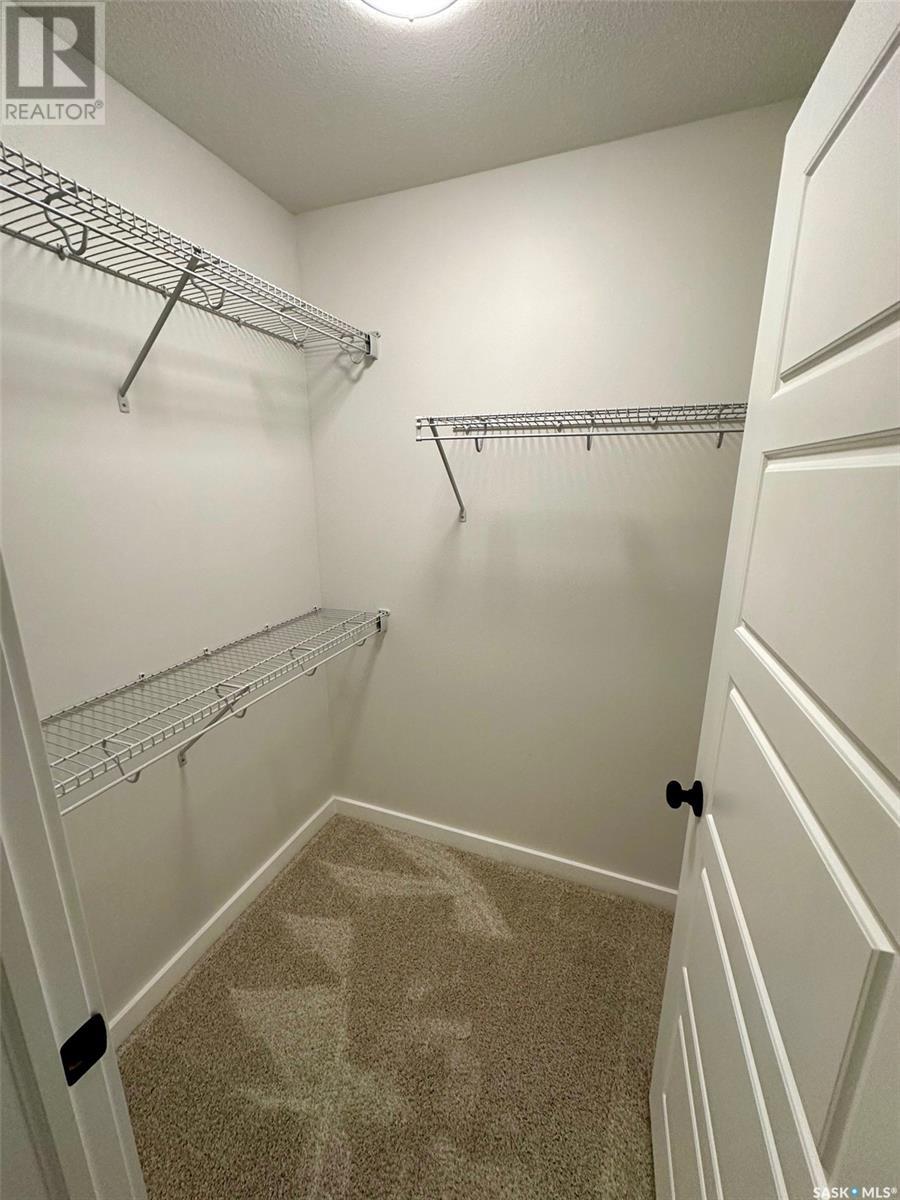4808 Kaufman Avenue Regina, Saskatchewan S4V 3Y7
$489,900
Welcome home to the Sydney! Enjoy all the benefits of a new Pacesetter Home, like standard quartz countertops, Moen plumbing fixtures, and waterproof laminate flooring. The Sydney allows you to choose from the standard layout with three bedrooms and a bonus room, or opt for an innovative plan offering a fourth bedroom in place of the bonus room (an option if you were to build this model from scratch). This is a unique feature for a home under 1500 sq ft and offers great flexibility for growing families or needing an extra room. The main floor features an open-concept design, perfect for those who love entertaining or appreciate a spacious and connected living environment. The beautifully arranged L-shaped kitchen, together with the dining and living rooms, form a harmonious social hub. The primary suite in the Sydney is an appealing retreat, especially with its ensuite and the included walk-in closet. The additional bedrooms are generously sized, sharing a further full bathroom. Also worth noting is the convenient second-floor laundry. (id:58770)
Property Details
| MLS® Number | SK977074 |
| Property Type | Single Family |
| Neigbourhood | Eastbrook |
| Features | Rectangular |
Building
| BathroomTotal | 3 |
| BedroomsTotal | 3 |
| ArchitecturalStyle | 2 Level |
| BasementDevelopment | Unfinished |
| BasementType | Full (unfinished) |
| ConstructedDate | 2024 |
| HeatingFuel | Natural Gas |
| HeatingType | Forced Air |
| StoriesTotal | 2 |
| SizeInterior | 1479 Sqft |
| Type | House |
Parking
| Attached Garage | |
| Parking Space(s) | 4 |
Land
| Acreage | No |
| LandscapeFeatures | Lawn |
| SizeIrregular | 3681.00 |
| SizeTotal | 3681 Sqft |
| SizeTotalText | 3681 Sqft |
Rooms
| Level | Type | Length | Width | Dimensions |
|---|---|---|---|---|
| Second Level | Primary Bedroom | 10 ft ,8 in | 12 ft ,8 in | 10 ft ,8 in x 12 ft ,8 in |
| Second Level | 4pc Ensuite Bath | 9 ft ,2 in | 5 ft | 9 ft ,2 in x 5 ft |
| Second Level | Bonus Room | 8 ft ,9 in | 10 ft | 8 ft ,9 in x 10 ft |
| Second Level | Bedroom | 9 ft | 10 ft ,2 in | 9 ft x 10 ft ,2 in |
| Second Level | Bedroom | 9 ft ,4 in | 10 ft ,2 in | 9 ft ,4 in x 10 ft ,2 in |
| Second Level | 4pc Bathroom | 5 ft | 8 ft ,10 in | 5 ft x 8 ft ,10 in |
| Second Level | Laundry Room | Measurements not available | ||
| Main Level | Foyer | 5 ft ,3 in | 11 ft ,9 in | 5 ft ,3 in x 11 ft ,9 in |
| Main Level | 2pc Bathroom | 5 ft ,10 in | 4 ft ,10 in | 5 ft ,10 in x 4 ft ,10 in |
| Main Level | Kitchen | 12 ft | 10 ft ,11 in | 12 ft x 10 ft ,11 in |
| Main Level | Dining Room | 8 ft ,10 in | 11 ft ,4 in | 8 ft ,10 in x 11 ft ,4 in |
| Main Level | Family Room | 11 ft ,2 in | 11 ft ,8 in | 11 ft ,2 in x 11 ft ,8 in |
https://www.realtor.ca/real-estate/27188943/4808-kaufman-avenue-regina-eastbrook
Interested?
Contact us for more information
Jaymie Walker
Salesperson
260 - 2410 Dewdney Avenue
Regina, Saskatchewan S4R 1H6























