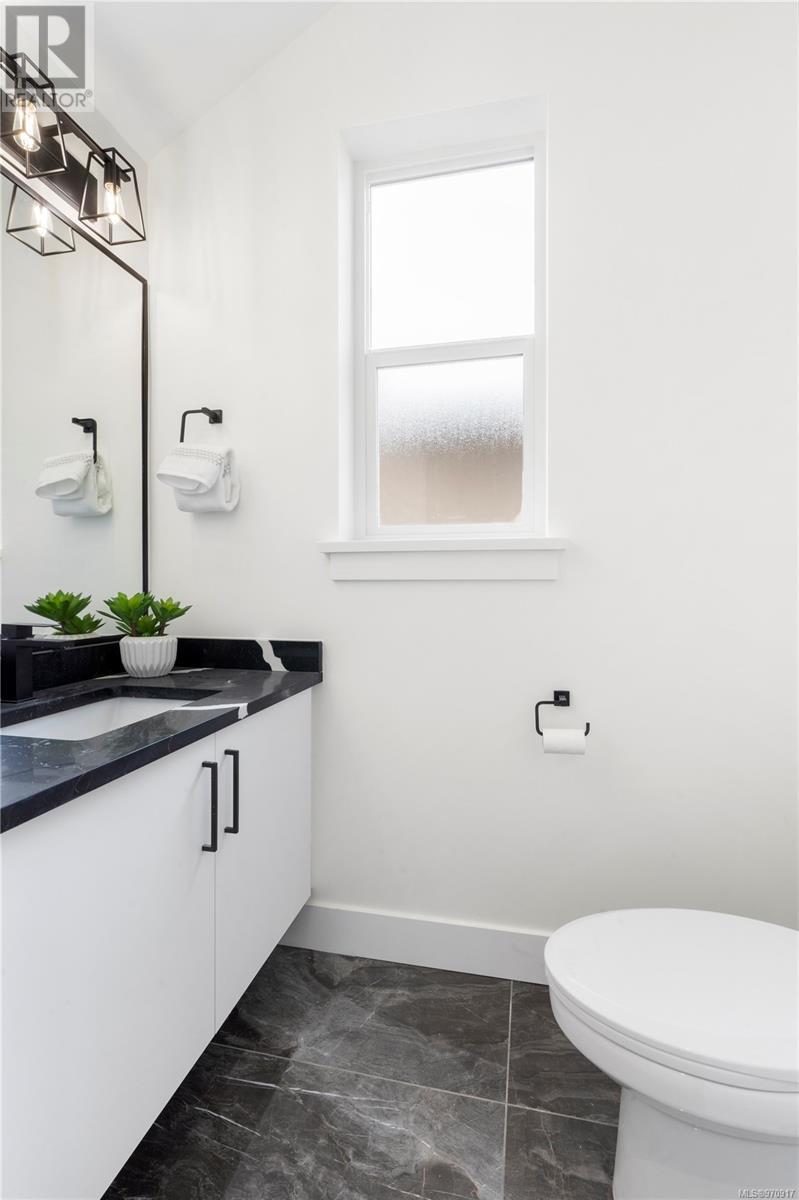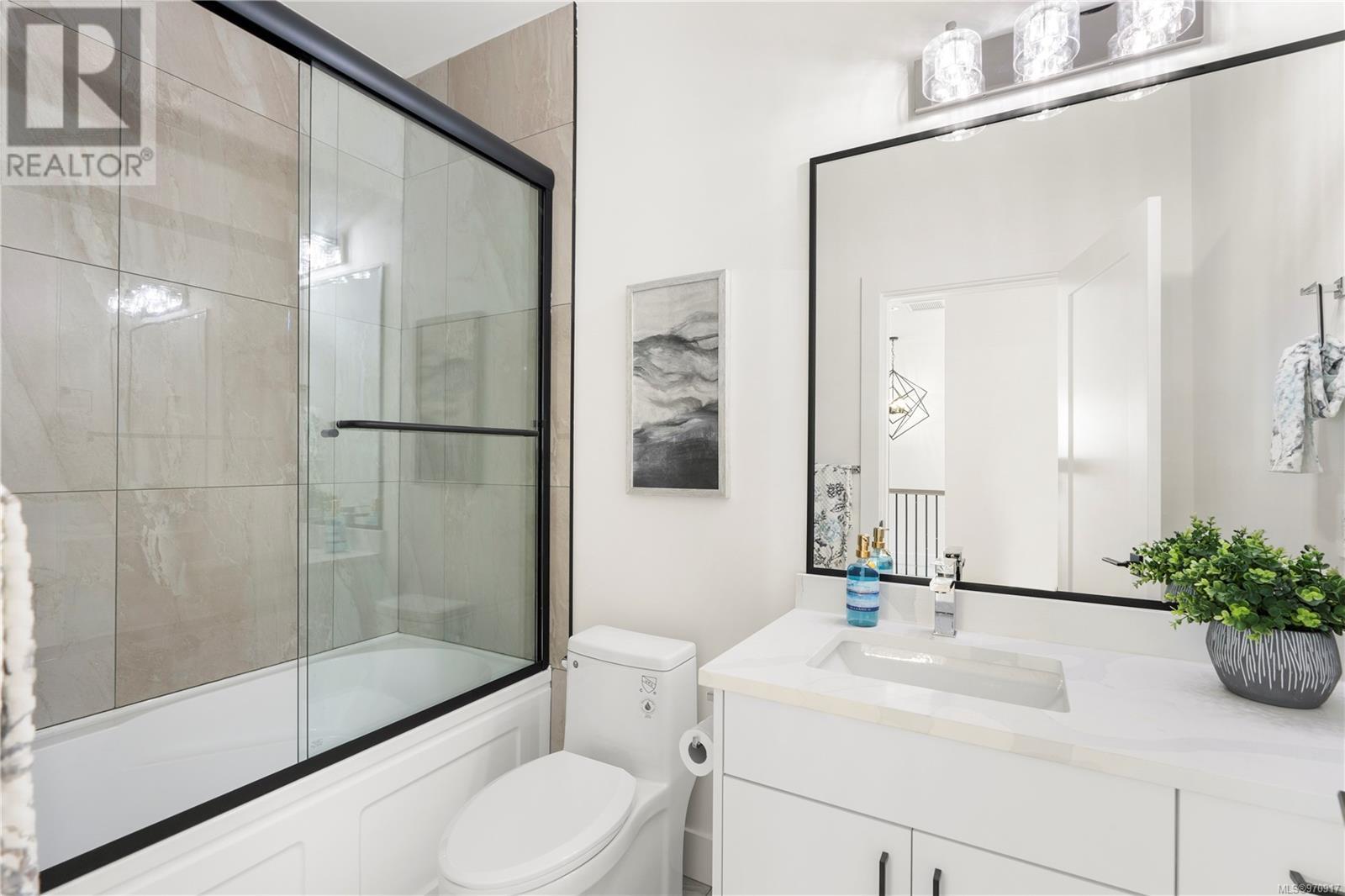1315 Sandstone Lane Langford, British Columbia V9B 6Z8
$999,999
Welcome to modern living! This custom-built half duplex is located in the heart of Bear Mountain featuring 3 bedrooms and 2.5 bathrooms. With premium quality finishes, this home features a modern open concept design. The main floor welcomes a chef's dream kitchen, with a large island, sleek cabinetry, high end s/s appliances. Living space has a beautiful natural gas fireplace. Upstairs features three generously sized bedrooms with a luxurious ensuite bathroom with a soaker tub and walk in shower. Every detail has been meticulously crafted with high-end fittings and finishes, fenced yard, perfect for entertaining friends and family. Minutes drive away to Trans Canada Hwy, South Point Playground & Bikepark, Florence Lake, Costco, Save On Foods, Starbucks, Home Depot, restaurants and so much more! Call now to schedule a view! You do not want to miss out on this opportunity to make this home yours. (id:58770)
Property Details
| MLS® Number | 970917 |
| Property Type | Single Family |
| Neigbourhood | Bear Mountain |
| CommunityFeatures | Pets Allowed, Family Oriented |
| Features | Other |
| ParkingSpaceTotal | 2 |
| ViewType | City View, Mountain View, Ocean View |
Building
| BathroomTotal | 3 |
| BedroomsTotal | 3 |
| ArchitecturalStyle | Contemporary |
| ConstructedDate | 2023 |
| CoolingType | Fully Air Conditioned |
| FireplacePresent | Yes |
| FireplaceTotal | 1 |
| HeatingFuel | Natural Gas, Other |
| HeatingType | Heat Pump |
| SizeInterior | 2299 Sqft |
| TotalFinishedArea | 2025 Sqft |
| Type | Duplex |
Land
| AccessType | Road Access |
| Acreage | No |
| SizeIrregular | 2544 |
| SizeTotal | 2544 Sqft |
| SizeTotalText | 2544 Sqft |
| ZoningDescription | Cd12 |
| ZoningType | Duplex |
Rooms
| Level | Type | Length | Width | Dimensions |
|---|---|---|---|---|
| Second Level | Laundry Room | 4'9 x 5'4 | ||
| Second Level | Bathroom | 9'1 x 5'4 | ||
| Second Level | Other | 9'10 x 19'6 | ||
| Second Level | Bedroom | 13'8 x 13'4 | ||
| Second Level | Bedroom | 11'4 x 13'4 | ||
| Second Level | Ensuite | 14'6 x 9'10 | ||
| Second Level | Primary Bedroom | 14'6 x 13'0 | ||
| Main Level | Entrance | 6'4 x 12'6 | ||
| Main Level | Bathroom | 7'0 x 4'4 | ||
| Main Level | Kitchen | 15'0 x 12'6 | ||
| Main Level | Dining Room | 18'0 x 11'5 | ||
| Main Level | Living Room | 18'0 x 11'5 |
https://www.realtor.ca/real-estate/27189627/1315-sandstone-lane-langford-bear-mountain
Interested?
Contact us for more information
Stephanie Wong
PREC*, Stephanie Wong & Associates
11111 Horseshoe Way
Richmond, British Columbia V7A 4Y1
Lena Nguyen
PREC*, Stephanie Wong & Associates
11111 Horseshoe Way
Richmond, British Columbia V7A 4Y1
























