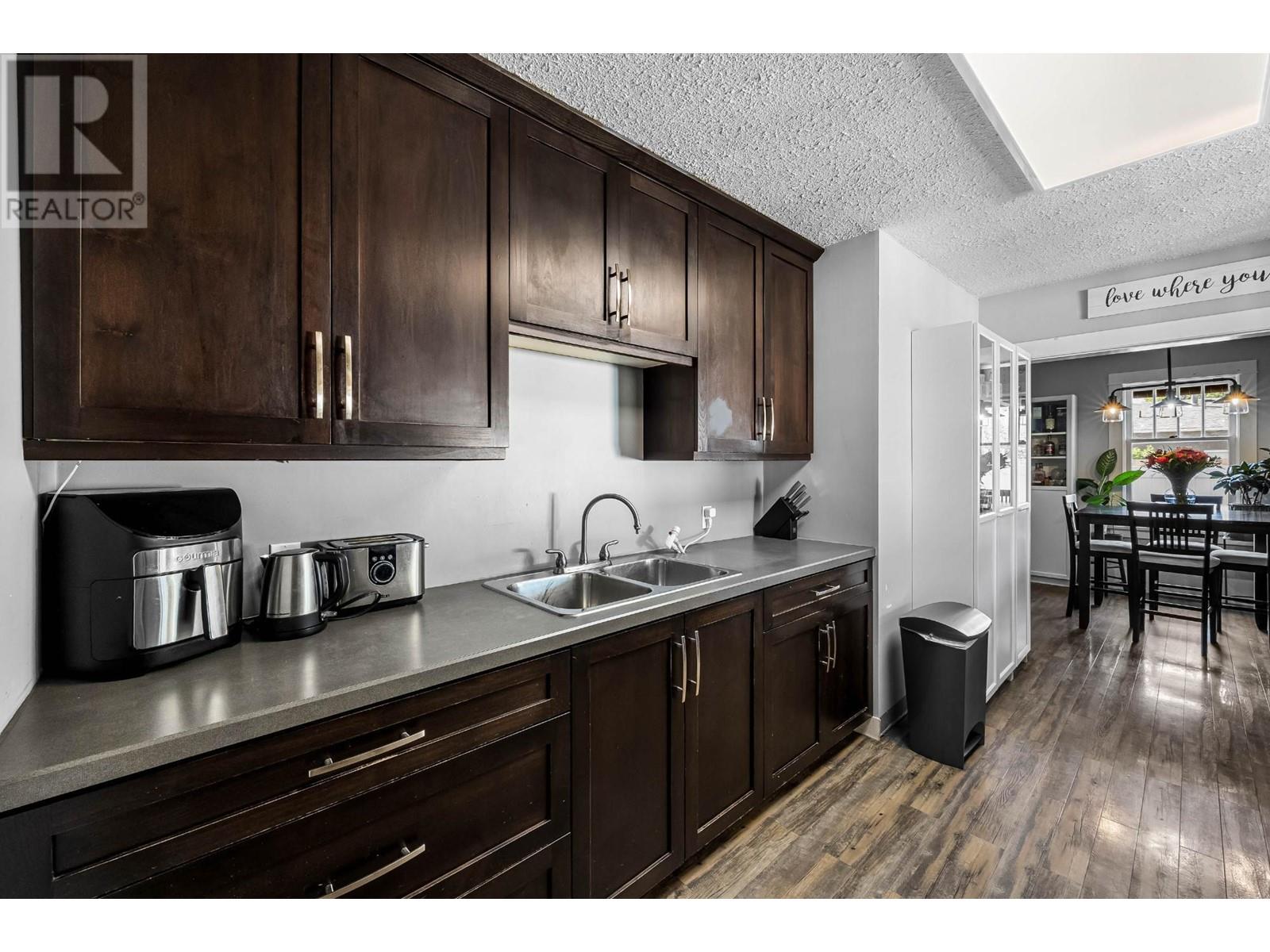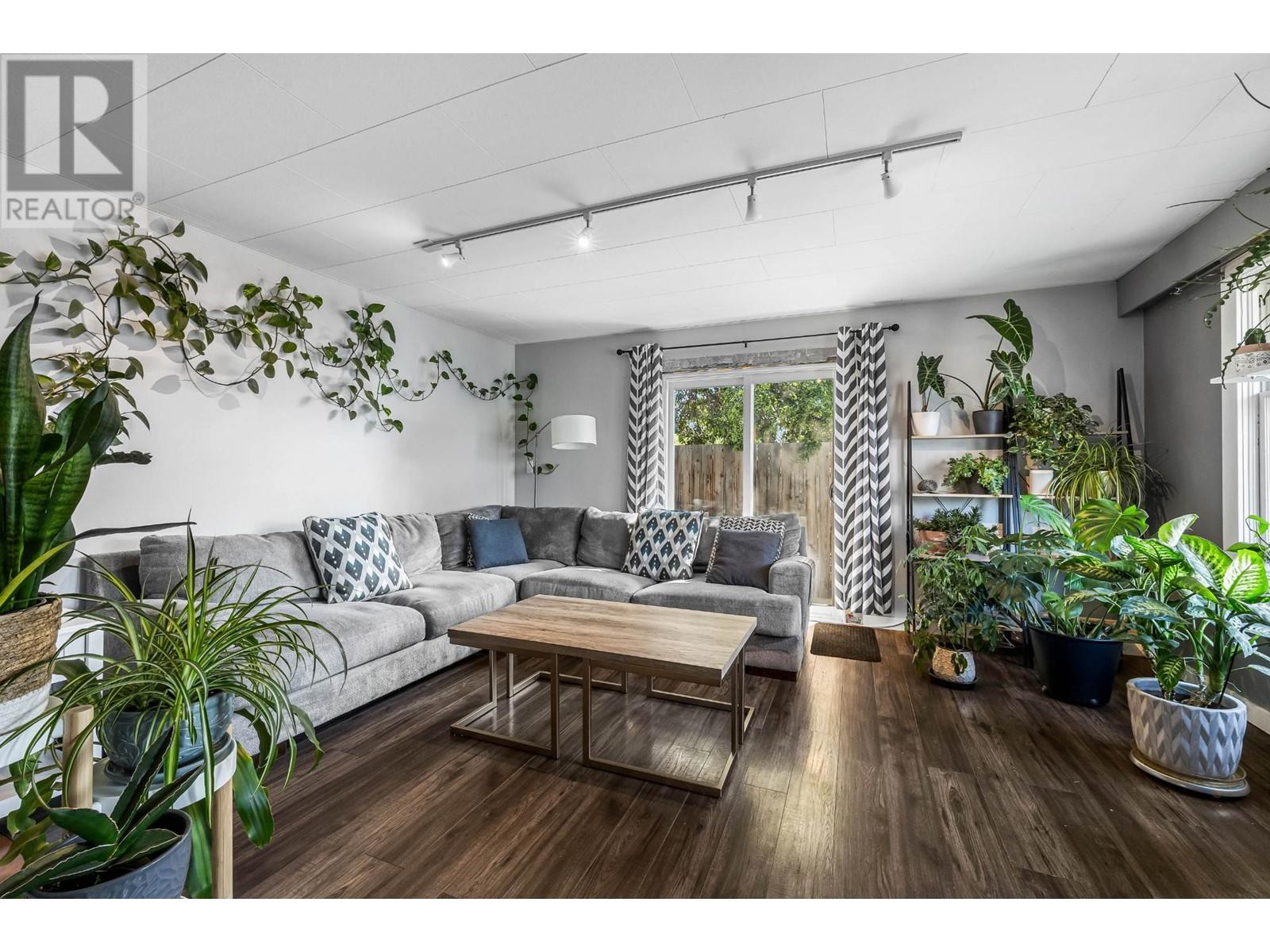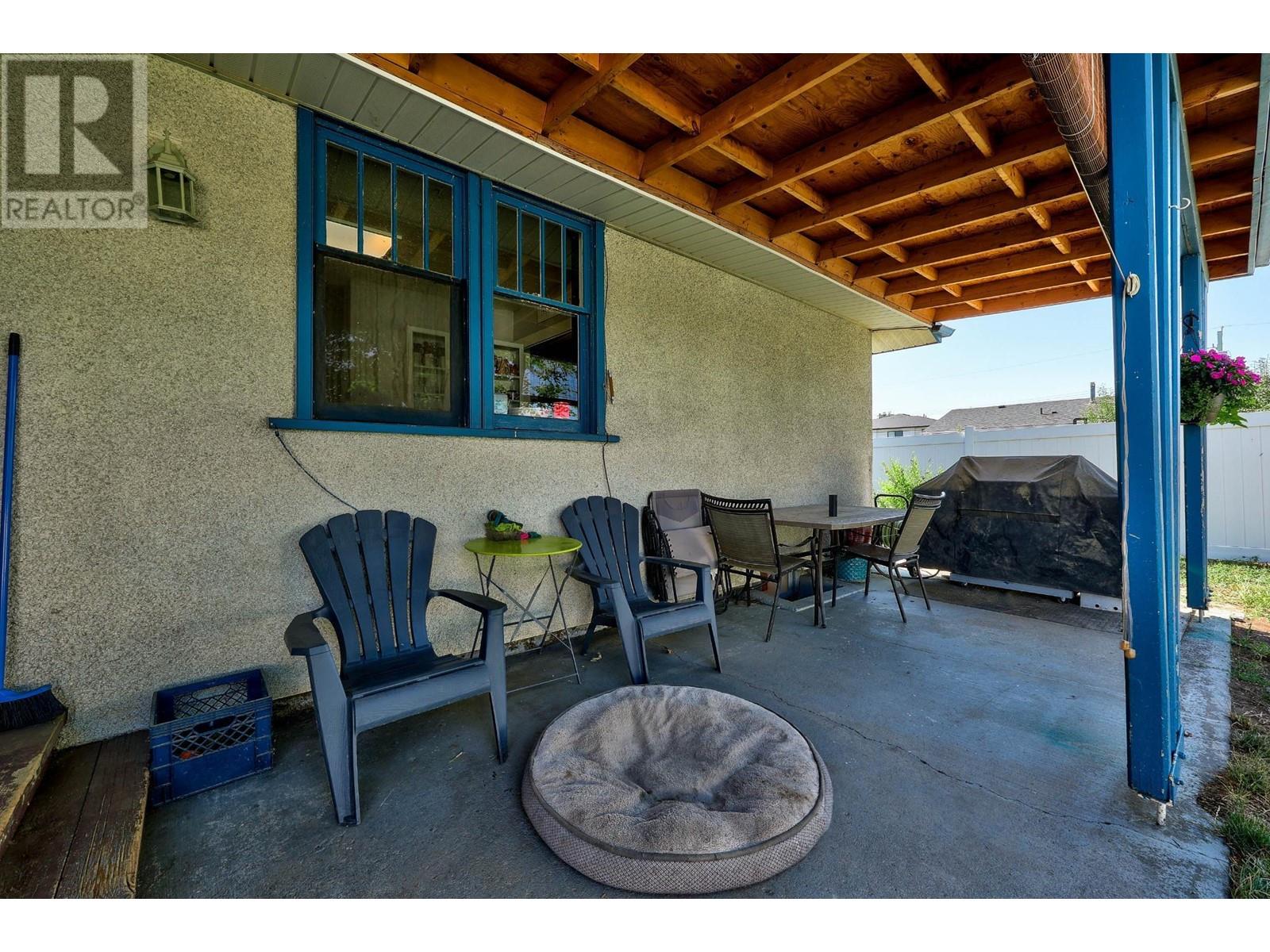276 Walnut Avenue Kamloops, British Columbia V2H 1T7
$539,900
Welcome to your new home in North Kamloops! This spacious 4-bedroom (plus 1 den), 2-bathroom residence is ideally situated on a large lot close to shopping, parks, schools, and transit. The main floor features an open kitchen, dining room, and living room, perfect for entertaining or family gatherings. Enjoy easy access to the flat, fenced backyard through the side porch, complete with convenient alley access. The main floor also boasts two well-sized bedrooms and a generously large bathroom. Upstairs, find a versatile third bedroom or bonus room, ideal for an office or additional living space. The lower level includes two more bedrooms, a rec room, a 2-piece bathroom, and a laundry room. With plenty of parking and a secure fenced yard, this home is perfect for families seeking comfort and convenience in a vibrant community. Don't miss the opportunity to make this your own! (id:58770)
Property Details
| MLS® Number | 179938 |
| Property Type | Single Family |
| Neigbourhood | North Kamloops |
| Community Name | North Kamloops |
Building
| BathroomTotal | 2 |
| BedroomsTotal | 5 |
| ArchitecturalStyle | Split Level Entry |
| BasementType | Full |
| ConstructedDate | 1927 |
| ConstructionStyleAttachment | Detached |
| ConstructionStyleSplitLevel | Other |
| CoolingType | Central Air Conditioning |
| ExteriorFinish | Stucco |
| FlooringType | Mixed Flooring |
| HalfBathTotal | 1 |
| HeatingType | Forced Air |
| RoofMaterial | Asphalt Shingle |
| RoofStyle | Unknown |
| SizeInterior | 2118 Sqft |
| Type | House |
| UtilityWater | Municipal Water |
Parking
| Street | |
| RV |
Land
| Acreage | No |
| Sewer | Municipal Sewage System |
| SizeIrregular | 0.17 |
| SizeTotal | 0.17 Ac|under 1 Acre |
| SizeTotalText | 0.17 Ac|under 1 Acre |
| ZoningType | Unknown |
Rooms
| Level | Type | Length | Width | Dimensions |
|---|---|---|---|---|
| Second Level | Bedroom | 16'5'' x 7'6'' | ||
| Basement | Partial Bathroom | Measurements not available | ||
| Basement | Bedroom | 11'0'' x 7'10'' | ||
| Basement | Bedroom | 11'5'' x 11'5'' | ||
| Basement | Laundry Room | 10'0'' x 9'2'' | ||
| Basement | Family Room | 17'0'' x 11'5'' | ||
| Main Level | Full Bathroom | Measurements not available | ||
| Main Level | Bedroom | 9'2'' x 13'5'' | ||
| Main Level | Bedroom | 13'0'' x 13'5'' | ||
| Main Level | Living Room | 15'6'' x 13'0'' | ||
| Main Level | Kitchen | 14'3'' x 7'9'' | ||
| Main Level | Foyer | 6'4'' x 7'5'' | ||
| Main Level | Dining Room | 10'0'' x 9'8'' |
https://www.realtor.ca/real-estate/27189639/276-walnut-avenue-kamloops-north-kamloops
Interested?
Contact us for more information
David Payne



































