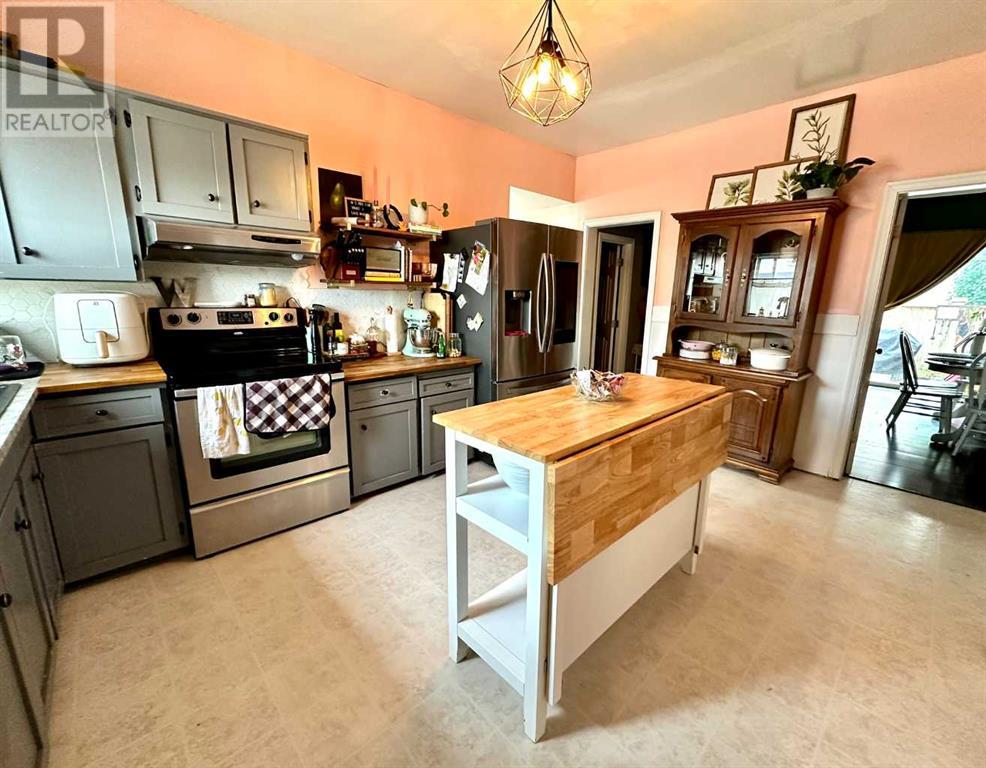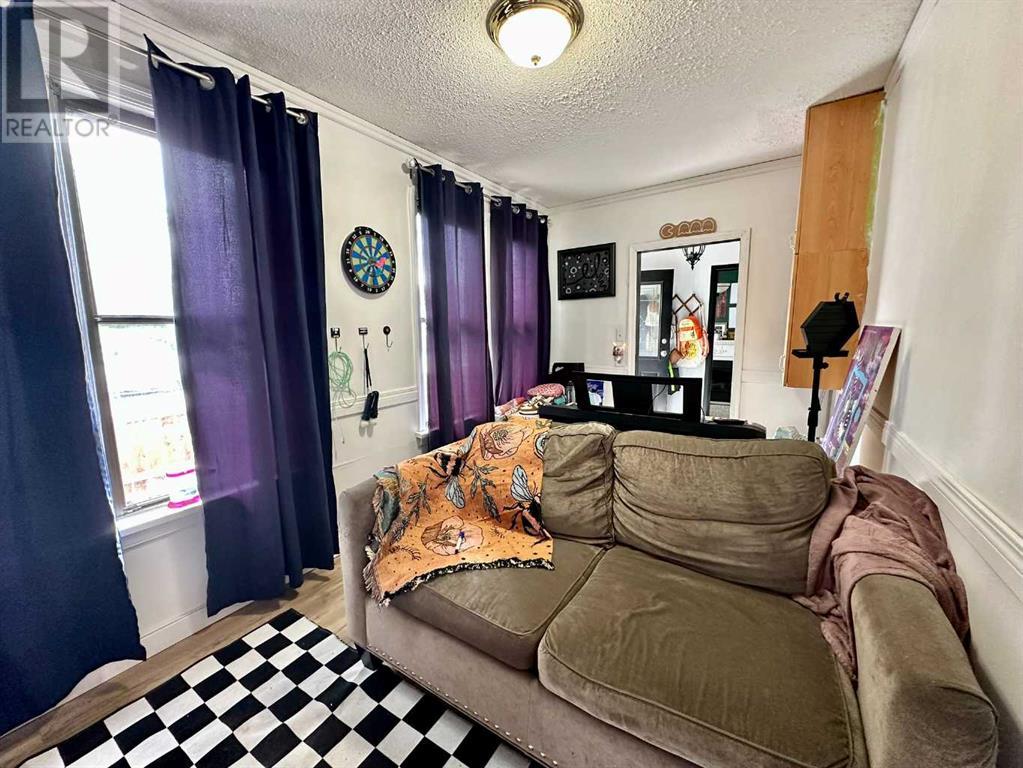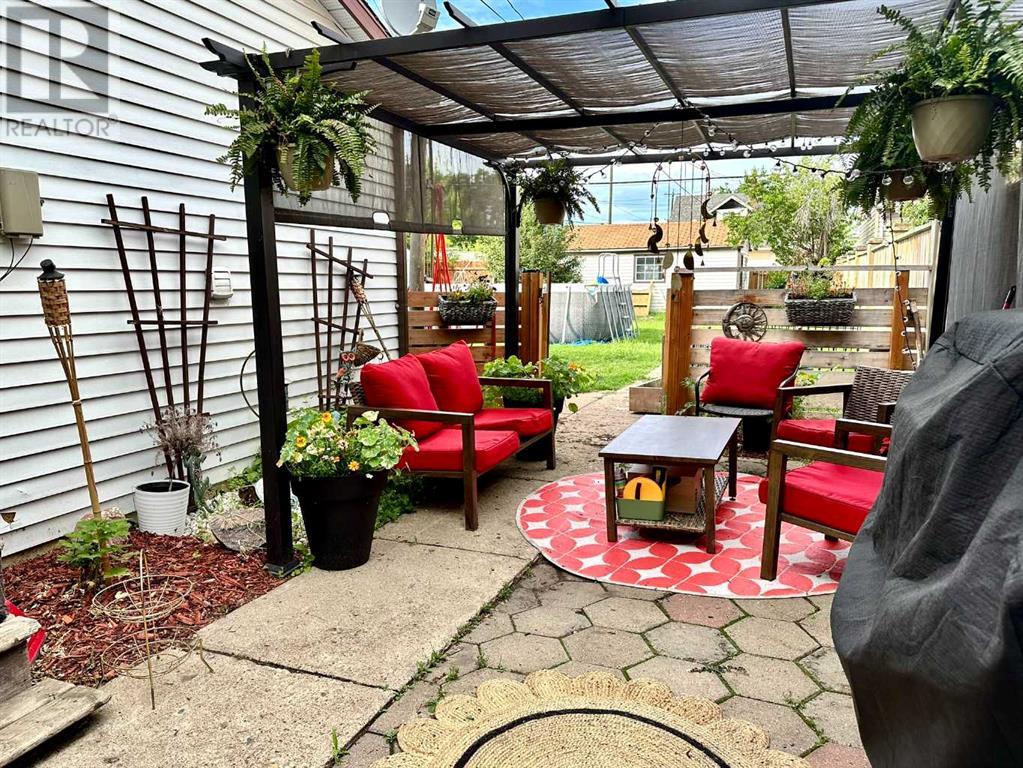1102 3 Avenue Wainwright, Alberta T9W 1H1
$294,900
Picture yourself in this prestigious 2400 sq ft home!Enter through the front entry flanked with a sunlight office & family area. The southern exposure makes these rooms so relaxing. An expansive grand reception area greets you next with a stunning staircase and double glass French doors. Through the French doors you will find a beautiful large living & dining room with large windows & patio doors. Family gatherings will be a breeze to host. The kitchen is bright, sunny and a treat for the chef. A main floor laundry with tons of storage, 2 piece bathroom & large back entry finish the main floor features. Upstairs are four large bedrooms and a full bathroom. A true treasure upstairs is the impressive spacious landing and beautiful hardwood floors. Outside you can enjoy the private side patio off the dining room patio doors, fully fenced backyard & single detached garage. This is a home that will definitely check all the boxes! (id:58770)
Property Details
| MLS® Number | A2150114 |
| Property Type | Single Family |
| Features | Back Lane |
| ParkingSpaceTotal | 3 |
| Plan | 6445v |
| Structure | Deck |
Building
| BathroomTotal | 2 |
| BedroomsAboveGround | 4 |
| BedroomsTotal | 4 |
| Appliances | Refrigerator, Dishwasher, Stove, Hood Fan, Washer & Dryer |
| BasementDevelopment | Unfinished |
| BasementType | Partial (unfinished) |
| ConstructedDate | 1926 |
| ConstructionMaterial | Poured Concrete |
| ConstructionStyleAttachment | Detached |
| CoolingType | None |
| ExteriorFinish | Concrete, Vinyl Siding |
| FlooringType | Hardwood, Laminate, Linoleum |
| FoundationType | Poured Concrete |
| HalfBathTotal | 1 |
| HeatingFuel | Natural Gas |
| HeatingType | Forced Air |
| StoriesTotal | 2 |
| SizeInterior | 2400 Sqft |
| TotalFinishedArea | 2400 Sqft |
| Type | House |
Parking
| Other | |
| Detached Garage | 1 |
Land
| Acreage | No |
| FenceType | Fence |
| SizeDepth | 42.67 M |
| SizeFrontage | 15.24 M |
| SizeIrregular | 7000.00 |
| SizeTotal | 7000 Sqft|4,051 - 7,250 Sqft |
| SizeTotalText | 7000 Sqft|4,051 - 7,250 Sqft |
| ZoningDescription | R2 |
Rooms
| Level | Type | Length | Width | Dimensions |
|---|---|---|---|---|
| Second Level | Bedroom | 12.25 Ft x 11.42 Ft | ||
| Second Level | Bedroom | 12.50 Ft x 11.42 Ft | ||
| Second Level | Bedroom | 11.08 Ft x 9.83 Ft | ||
| Second Level | Bedroom | 11.92 Ft x 9.67 Ft | ||
| Second Level | 4pc Bathroom | 11.83 Ft x 4.92 Ft | ||
| Second Level | Other | 11.08 Ft x 9.83 Ft | ||
| Main Level | Other | 7.92 Ft x 5.92 Ft | ||
| Main Level | Office | 8.75 Ft x 7.50 Ft | ||
| Main Level | Family Room | 15.25 Ft x 7.50 Ft | ||
| Main Level | Foyer | 17.50 Ft x 9.50 Ft | ||
| Main Level | Living Room | 15.58 Ft x 13.00 Ft | ||
| Main Level | Dining Room | 14.92 Ft x 9.92 Ft | ||
| Main Level | Eat In Kitchen | 15.00 Ft x 11.42 Ft | ||
| Main Level | Other | 14.67 Ft x 5.00 Ft | ||
| Main Level | Laundry Room | 10.17 Ft x 8.17 Ft | ||
| Main Level | 2pc Bathroom | 6.33 Ft x 5.92 Ft | ||
| Main Level | Other | 15.08 Ft x 4.50 Ft |
https://www.realtor.ca/real-estate/27178242/1102-3-avenue-wainwright
Interested?
Contact us for more information
Diane Hodgins Miller
Associate
1909 14th Avenue
Wainwright, Alberta T9W 1T9










































