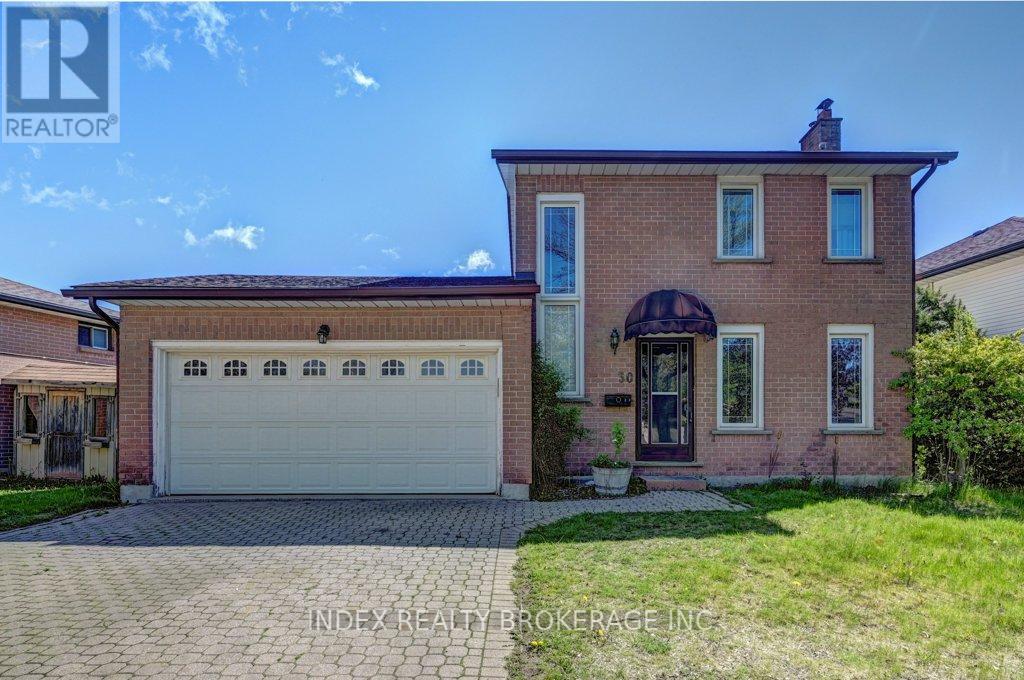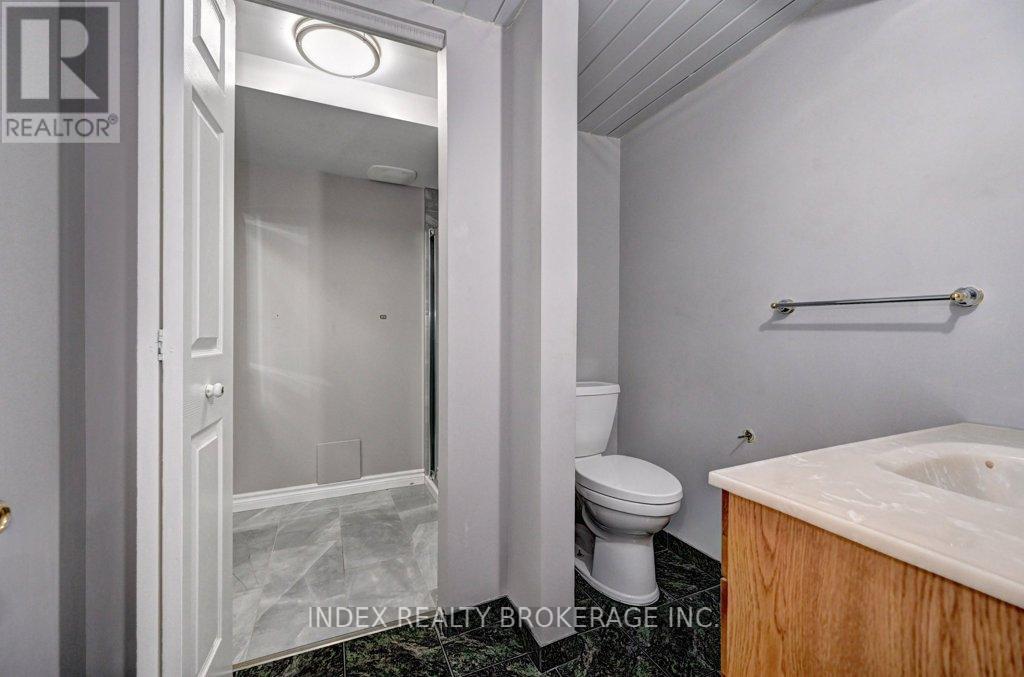30 Maxwell Drive Kitchener, Ontario N2R 1A4
$984,900
Welcome to 30 Maxwell drive. Situated In This Very Desirable Mature Pioneer Park Neighborhood. This Tree Lined Street Offers A Peaceful Lifestyle For Your Family To Enjoy And Explore Nature In Nearby Parks Trails Yet Close to Many Amenities and Minutes To Major Hwy, Totally Finished Bright Cheery Home has Lots To Offer, Including Walk-Out from Main Floor To large Well Manicured Totally Fenced Back Yard. Freshly Painted Throughout, new Flooring, Gas Fireplace on main Floor, Recreation Room, Central Air, Water-softener, Fridge, Stove, Dishwasher, Washer, Dryer. Double Car Garage With Remotes Don't Miss Out On The Opportunity to Call This Home Yours. **** EXTRAS **** Tenants are Willing To Stay or Move out on Closing. Currently rented for $2858 per Month. AAA Tenants. (id:58770)
Property Details
| MLS® Number | X8328264 |
| Property Type | Single Family |
| ParkingSpaceTotal | 6 |
Building
| BathroomTotal | 3 |
| BedroomsAboveGround | 3 |
| BedroomsBelowGround | 1 |
| BedroomsTotal | 4 |
| Appliances | Dishwasher, Dryer, Garage Door Opener, Microwave, Refrigerator, Stove, Washer, Window Coverings |
| BasementDevelopment | Finished |
| BasementType | N/a (finished) |
| ConstructionStyleAttachment | Detached |
| CoolingType | Central Air Conditioning |
| ExteriorFinish | Brick, Vinyl Siding |
| FireplacePresent | Yes |
| FlooringType | Ceramic, Laminate, Carpeted |
| FoundationType | Concrete |
| HalfBathTotal | 1 |
| HeatingFuel | Natural Gas |
| HeatingType | Forced Air |
| StoriesTotal | 2 |
| Type | House |
| UtilityWater | Municipal Water |
Parking
| Attached Garage |
Land
| Acreage | No |
| Sewer | Sanitary Sewer |
| SizeDepth | 105 Ft |
| SizeFrontage | 61 Ft |
| SizeIrregular | 61 X 105.01 Ft ; Irregular Lot |
| SizeTotalText | 61 X 105.01 Ft ; Irregular Lot |
| ZoningDescription | Residential |
Rooms
| Level | Type | Length | Width | Dimensions |
|---|---|---|---|---|
| Second Level | Primary Bedroom | 4.11 m | 3.4 m | 4.11 m x 3.4 m |
| Second Level | Bedroom 2 | 4.6 m | 2.47 m | 4.6 m x 2.47 m |
| Second Level | Recreational, Games Room | 6.7 m | 3.97 m | 6.7 m x 3.97 m |
| Basement | Laundry Room | Measurements not available | ||
| Main Level | Kitchen | 3.55 m | 2.93 m | 3.55 m x 2.93 m |
| Main Level | Living Room | 5.22 m | 3.23 m | 5.22 m x 3.23 m |
| Main Level | Dining Room | 3.96 m | 3.23 m | 3.96 m x 3.23 m |
| Main Level | Bedroom 3 | 3.5 m | 3.23 m | 3.5 m x 3.23 m |
Utilities
| Cable | Available |
| Sewer | Available |
https://www.realtor.ca/real-estate/26879920/30-maxwell-drive-kitchener
Interested?
Contact us for more information
Ramandeep Singh Sran
Broker
2798 Thamesgate Dr #1
Mississauga, Ontario L4T 4E8











































