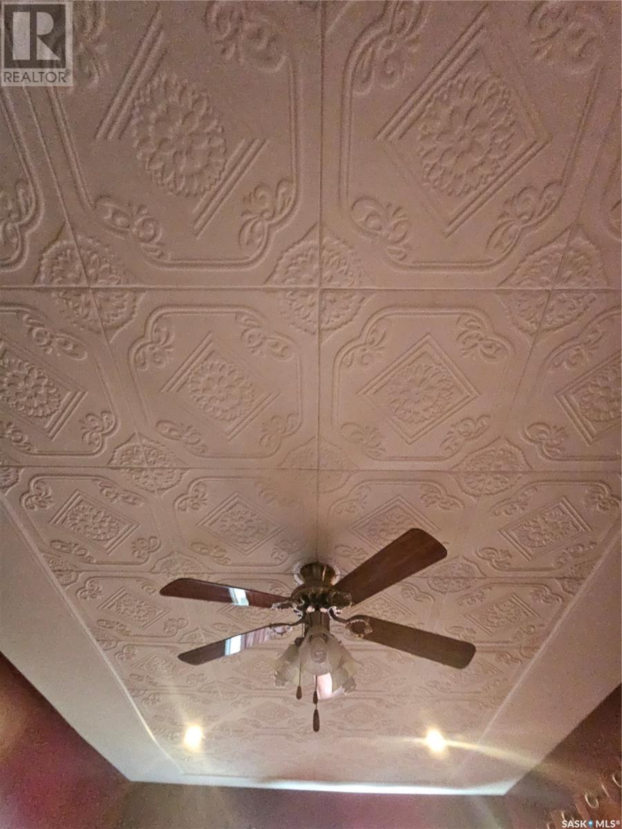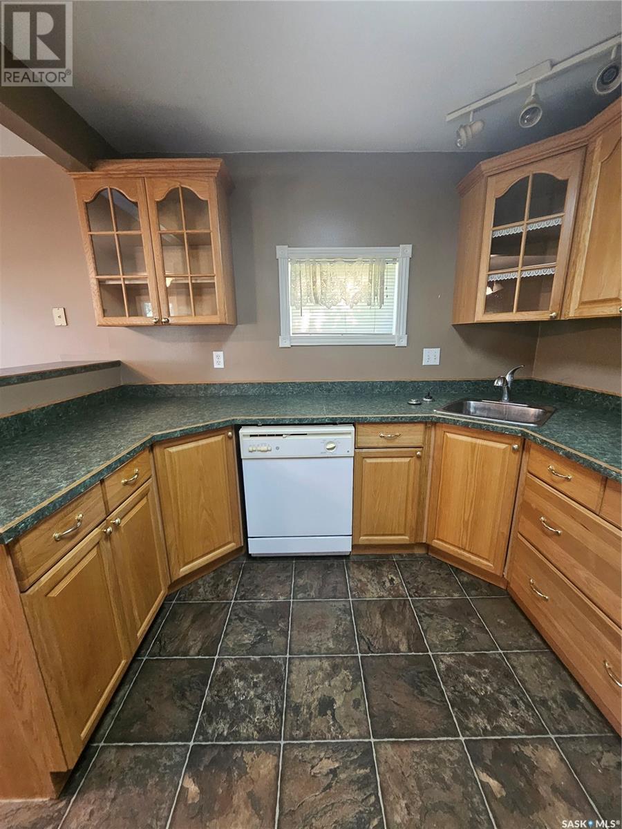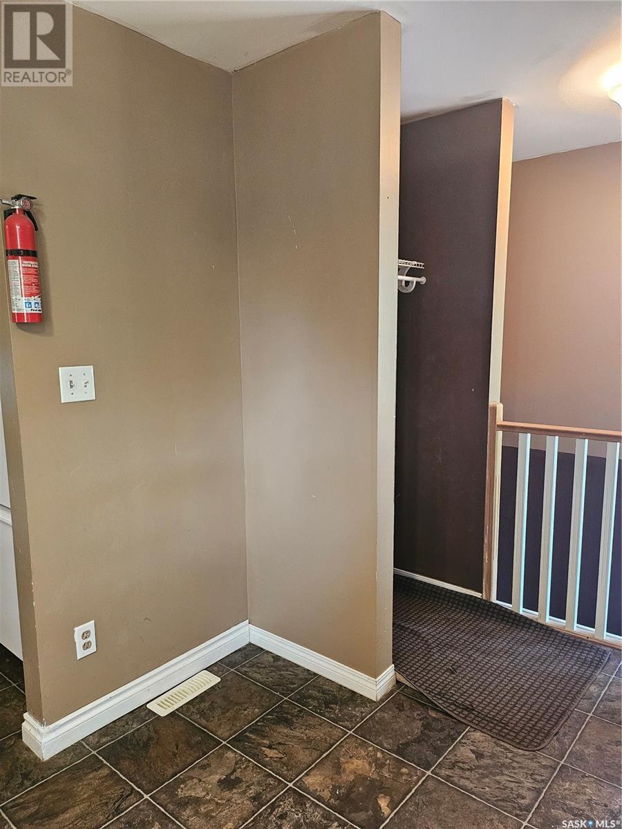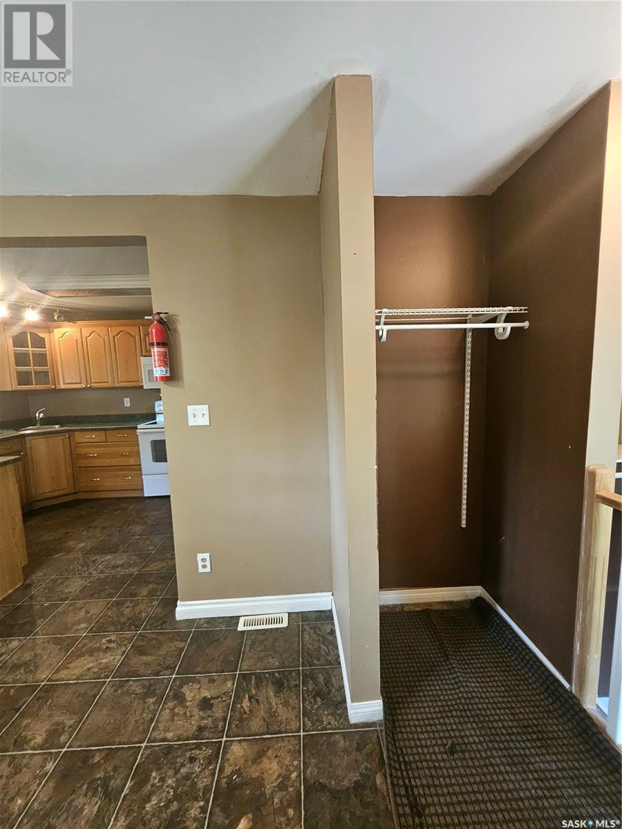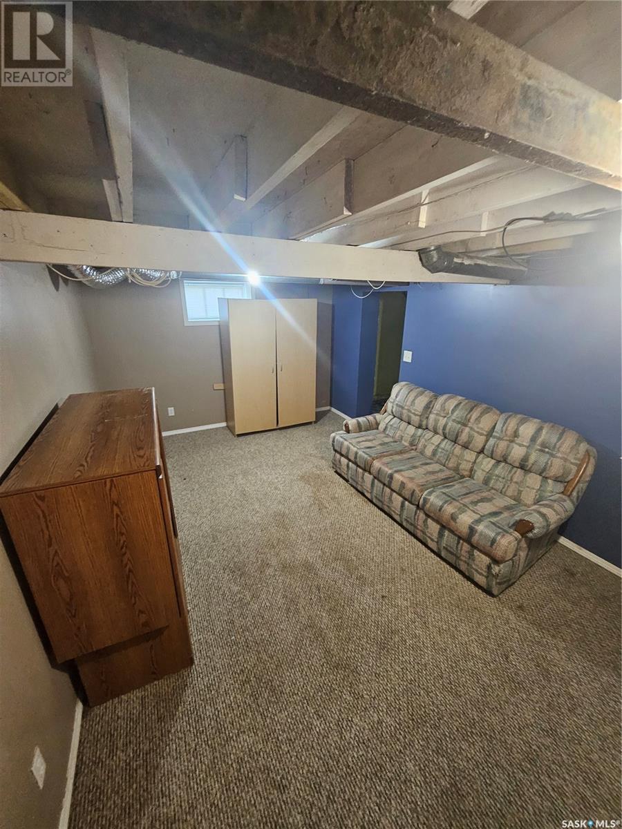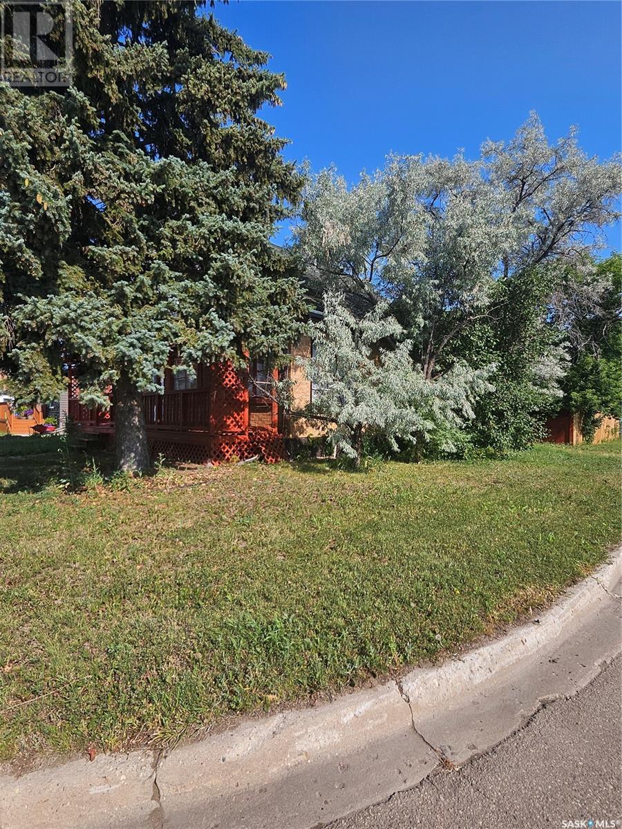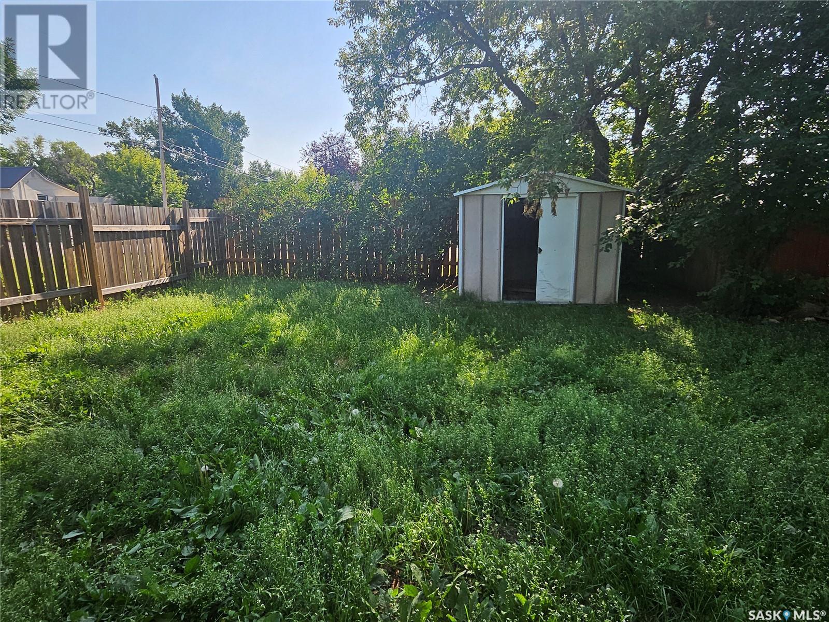801 Eva Street Estevan, Saskatchewan S4A 1P2
$217,900
Nestled on a quiet street, this charming 1.5 story, 5-bedroom, 2-bathroom home built in 1955 offers a blend of classic charm and modern convenience. Boasting numerous updates, including a new 200 amp electrical panel and replacement of all windows on second level with Jeld-Wen in 2014, this residence ensures peace of mind and efficiency. The garage, a heated, insulated, and air-conditioned sanctuary with a 220 volt plug and extra exterior outlets for winter vehicle warmth, complements the home's practicality. Inside, a recently upgraded interior features a fresh, new 4-piece bathroom on the second level among four bedrooms, each re-insulated, wired, and gyprocked. A family room in the basement adds flexibility for play or relaxation, while ample storage and a newly poured concrete main utility area underscore functionality. Enjoy outdoor living with a brick patio, crab apple tree, and fenced yard, perfect for private gatherings. Located near schools and parks, this meticulously maintained home with its brick and vinyl exterior, cute front deck with pergola, and abundance of off-street parking offers both comfort and convenience. Ideal for those seeking a move-in-ready property enriched with thoughtful updates, this home awaits its new owners to create lasting memories. (id:58770)
Property Details
| MLS® Number | SK976695 |
| Property Type | Single Family |
| Neigbourhood | Hillside |
| Features | Treed, Corner Site, Rectangular |
| Structure | Deck, Patio(s) |
Building
| BathroomTotal | 2 |
| BedroomsTotal | 5 |
| Appliances | Washer, Refrigerator, Dishwasher, Dryer, Microwave, Garburator, Storage Shed, Stove |
| BasementDevelopment | Partially Finished |
| BasementType | Full (partially Finished) |
| ConstructedDate | 1955 |
| CoolingType | Central Air Conditioning |
| HeatingFuel | Natural Gas |
| HeatingType | Forced Air |
| StoriesTotal | 2 |
| SizeInterior | 1127 Sqft |
| Type | House |
Parking
| Detached Garage | |
| Gravel | |
| Heated Garage | |
| Parking Space(s) | 3 |
Land
| Acreage | No |
| FenceType | Fence |
| LandscapeFeatures | Lawn |
| SizeFrontage | 50 Ft |
| SizeIrregular | 6000.00 |
| SizeTotal | 6000 Sqft |
| SizeTotalText | 6000 Sqft |
Rooms
| Level | Type | Length | Width | Dimensions |
|---|---|---|---|---|
| Second Level | Bedroom | 10'6" x 7'9" | ||
| Second Level | Bedroom | 11'6" x 9'9" | ||
| Second Level | 4pc Bathroom | 4'8" x 9'5" | ||
| Second Level | Bedroom | 10'1" x 9'4" | ||
| Second Level | Bedroom | 11'6" x 11'8" | ||
| Basement | Storage | 10'6" x 6'1" | ||
| Basement | Living Room | 15'7" x 10'8" | ||
| Basement | Laundry Room | 18'8" x 18'11" | ||
| Main Level | Living Room | 9'10" x 15'1" | ||
| Main Level | Bedroom | 8'6" x 11'7" | ||
| Main Level | 3pc Bathroom | 4'10" x 5'5" | ||
| Main Level | Kitchen/dining Room | 12'7" x 16'10" |
https://www.realtor.ca/real-estate/27174519/801-eva-street-estevan-hillside
Interested?
Contact us for more information
Trevor Stevenson
Salesperson
231 12th Avenue
Estevan, Saskatchewan S4A 1E1




