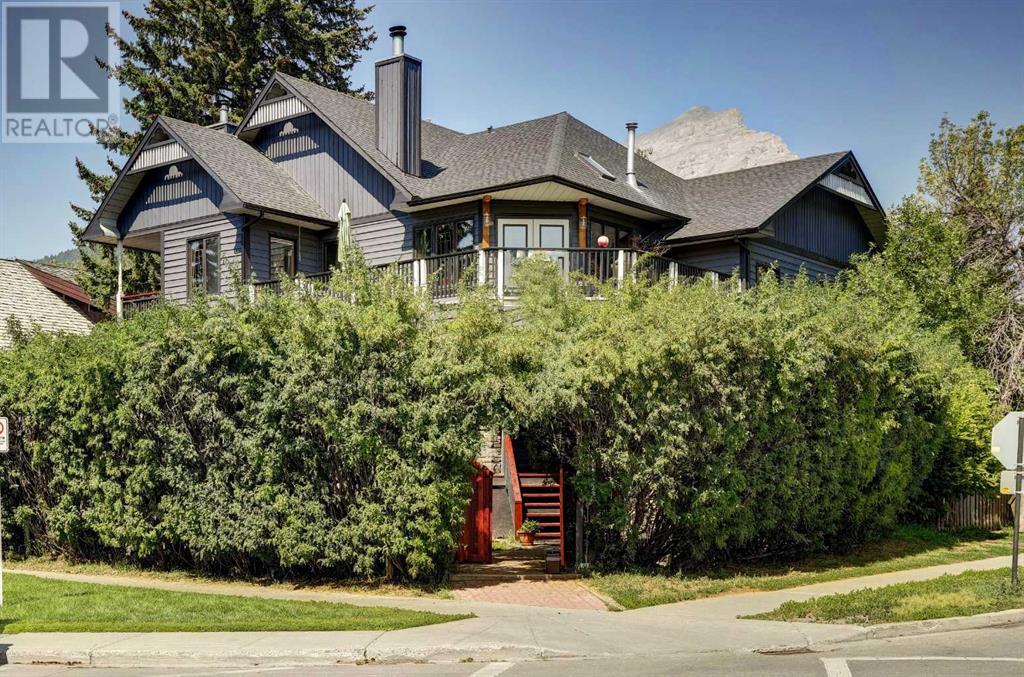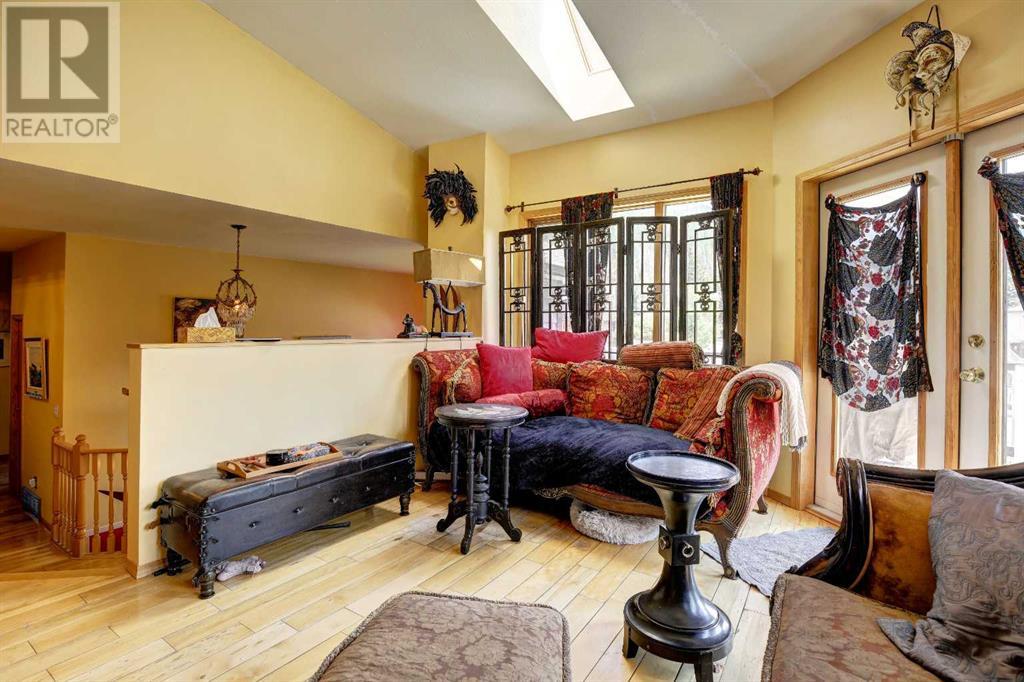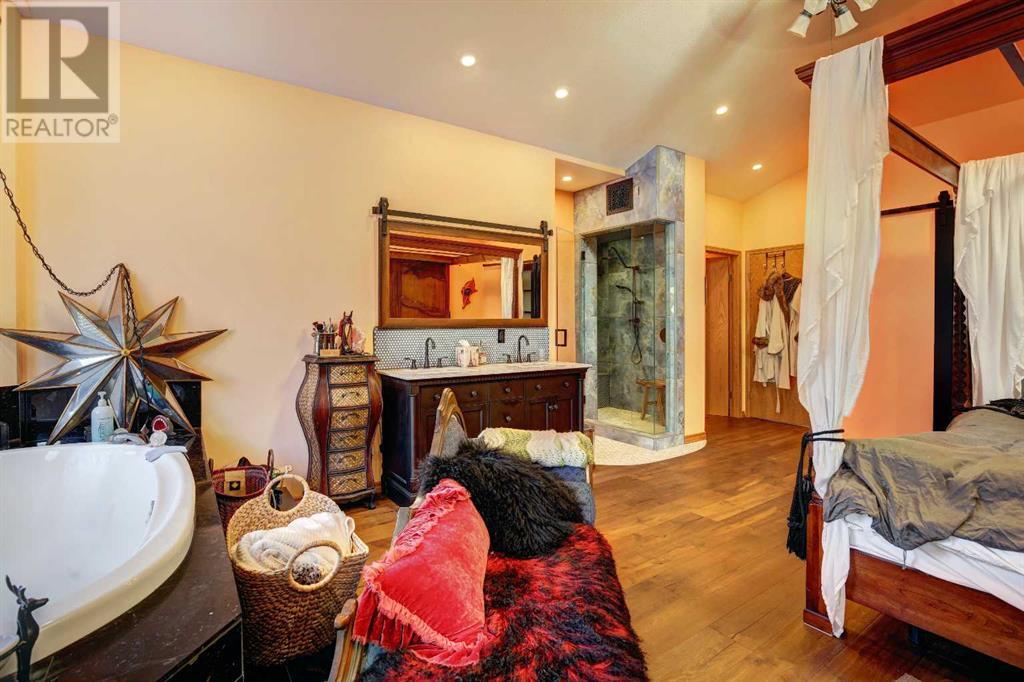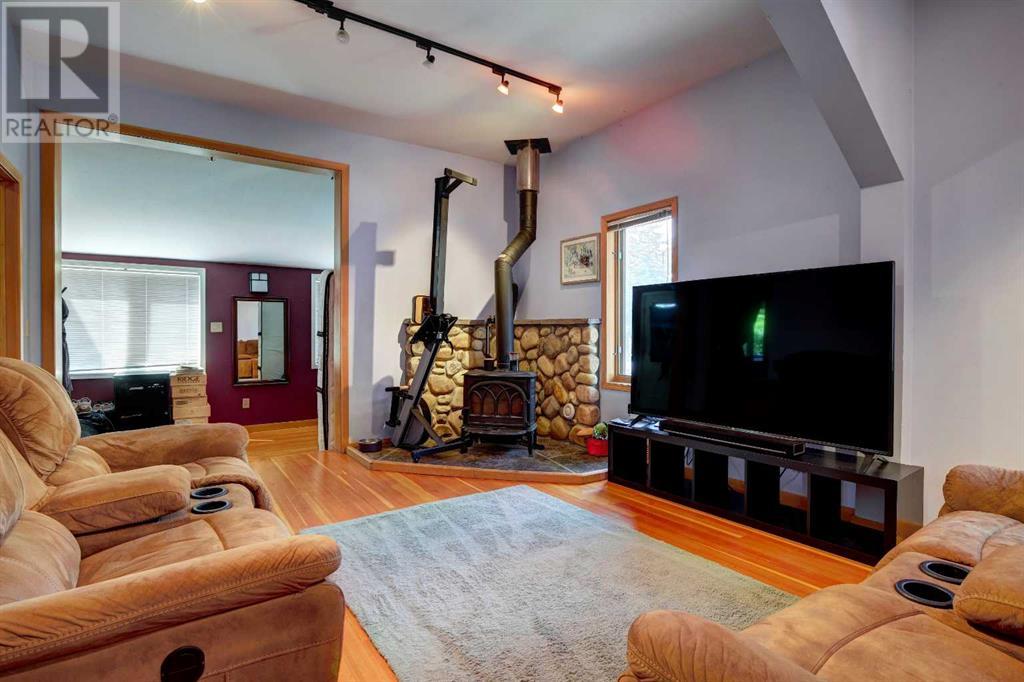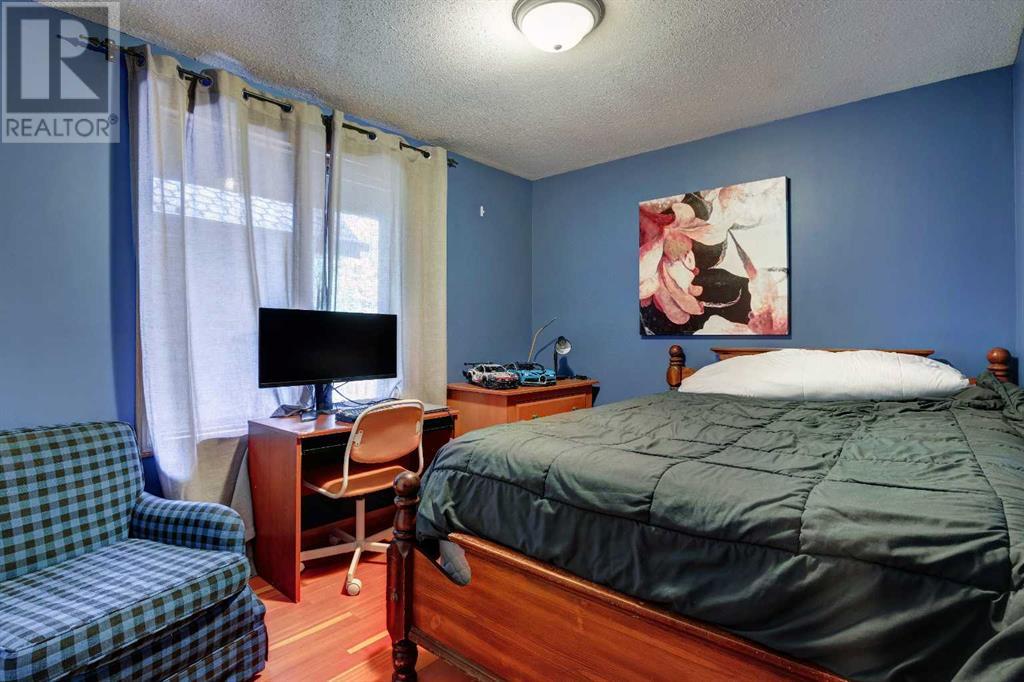A&b, 448 Elk Street Banff, Alberta T1L 1A2
7 Bedroom
7 Bathroom
3249.33 sqft
Fireplace
None
Forced Air
$2,350,000
Prime downtown location, up and down duplex with 7 bedrooms plus office and den. Private yard and very large decks with south exposure. Double car garage plus lots of storage. (id:58770)
Property Details
| MLS® Number | A2147074 |
| Property Type | Multi-family |
| AmenitiesNearBy | Park, Schools, Shopping |
| Features | Cul-de-sac |
| ParkingSpaceTotal | 4 |
| Plan | 6719bc |
| Structure | Deck |
Building
| BathroomTotal | 7 |
| BedroomsAboveGround | 6 |
| BedroomsBelowGround | 1 |
| BedroomsTotal | 7 |
| Appliances | Washer, Refrigerator, Dishwasher, Stove, Dryer |
| BasementDevelopment | Finished |
| BasementType | Full (finished) |
| ConstructedDate | 1993 |
| ConstructionMaterial | Wood Frame |
| ConstructionStyleAttachment | Attached |
| CoolingType | None |
| FireplacePresent | Yes |
| FireplaceTotal | 1 |
| FlooringType | Carpeted, Ceramic Tile, Hardwood, Laminate |
| FoundationType | Poured Concrete |
| HalfBathTotal | 2 |
| HeatingType | Forced Air |
| StoriesTotal | 2 |
| SizeInterior | 3249.33 Sqft |
| TotalFinishedArea | 3249.33 Sqft |
Parking
| Parking Pad |
Land
| Acreage | No |
| FenceType | Fence |
| LandAmenities | Park, Schools, Shopping |
| SizeDepth | 21 M |
| SizeFrontage | 30 M |
| SizeIrregular | 7000.00 |
| SizeTotal | 7000 Sqft|4,051 - 7,250 Sqft |
| SizeTotalText | 7000 Sqft|4,051 - 7,250 Sqft |
| ZoningDescription | Rnc |
Rooms
| Level | Type | Length | Width | Dimensions |
|---|---|---|---|---|
| Second Level | Living Room | 17.17 Ft x 26.83 Ft | ||
| Second Level | Dining Room | 16.58 Ft x 10.00 Ft | ||
| Second Level | Kitchen | 13.17 Ft x 11.17 Ft | ||
| Second Level | 2pc Bathroom | Measurements not available | ||
| Second Level | Bedroom | 9.67 Ft x 13.08 Ft | ||
| Second Level | Bedroom | 11.33 Ft x 13.08 Ft | ||
| Second Level | 4pc Bathroom | Measurements not available | ||
| Second Level | Bedroom | 8.92 Ft x 9.92 Ft | ||
| Second Level | Primary Bedroom | 21.67 Ft x 15.58 Ft | ||
| Second Level | 1pc Bathroom | Measurements not available | ||
| Second Level | 4pc Bathroom | Measurements not available | ||
| Basement | Living Room | 15.83 Ft x 11.67 Ft | ||
| Basement | Den | 10.50 Ft x 11.58 Ft | ||
| Basement | Dining Room | 5.08 Ft x 7.50 Ft | ||
| Basement | Other | 10.67 Ft x 7.50 Ft | ||
| Basement | 4pc Bathroom | Measurements not available | ||
| Basement | Bonus Room | 15.75 Ft x 9.08 Ft | ||
| Basement | Bedroom | 10.00 Ft x 8.92 Ft | ||
| Basement | Laundry Room | 12.25 Ft x 9.00 Ft | ||
| Basement | Furnace | 11.33 Ft x 6.92 Ft | ||
| Basement | Furnace | 22.33 Ft x 11.50 Ft | ||
| Main Level | Living Room | 18.50 Ft x 13.42 Ft | ||
| Main Level | Foyer | 15.17 Ft x 7.17 Ft | ||
| Main Level | Dining Room | 13.42 Ft x 3.92 Ft | ||
| Main Level | 4pc Bathroom | Measurements not available | ||
| Main Level | Other | 11.50 Ft x 12.17 Ft | ||
| Main Level | Kitchen | 13.58 Ft x 14.67 Ft | ||
| Main Level | Bedroom | 9.42 Ft x 13.42 Ft | ||
| Main Level | Primary Bedroom | 13.75 Ft x 11.42 Ft | ||
| Main Level | Living Room | 13.25 Ft x 12.42 Ft | ||
| Main Level | Kitchen | 9.83 Ft x 12.58 Ft | ||
| Main Level | 3pc Bathroom | Measurements not available |
https://www.realtor.ca/real-estate/27176303/ab-448-elk-street-banff
Interested?
Contact us for more information
Brittney Huerlimann
Associate
RE/MAX Cascade Realty
#119, 545 Banff Avenue
Banff, Alberta T1L 1B5
#119, 545 Banff Avenue
Banff, Alberta T1L 1B5
Paula Shakotko
Associate Broker
RE/MAX Cascade Realty
#119, 545 Banff Avenue
Banff, Alberta T1L 1B5
#119, 545 Banff Avenue
Banff, Alberta T1L 1B5



