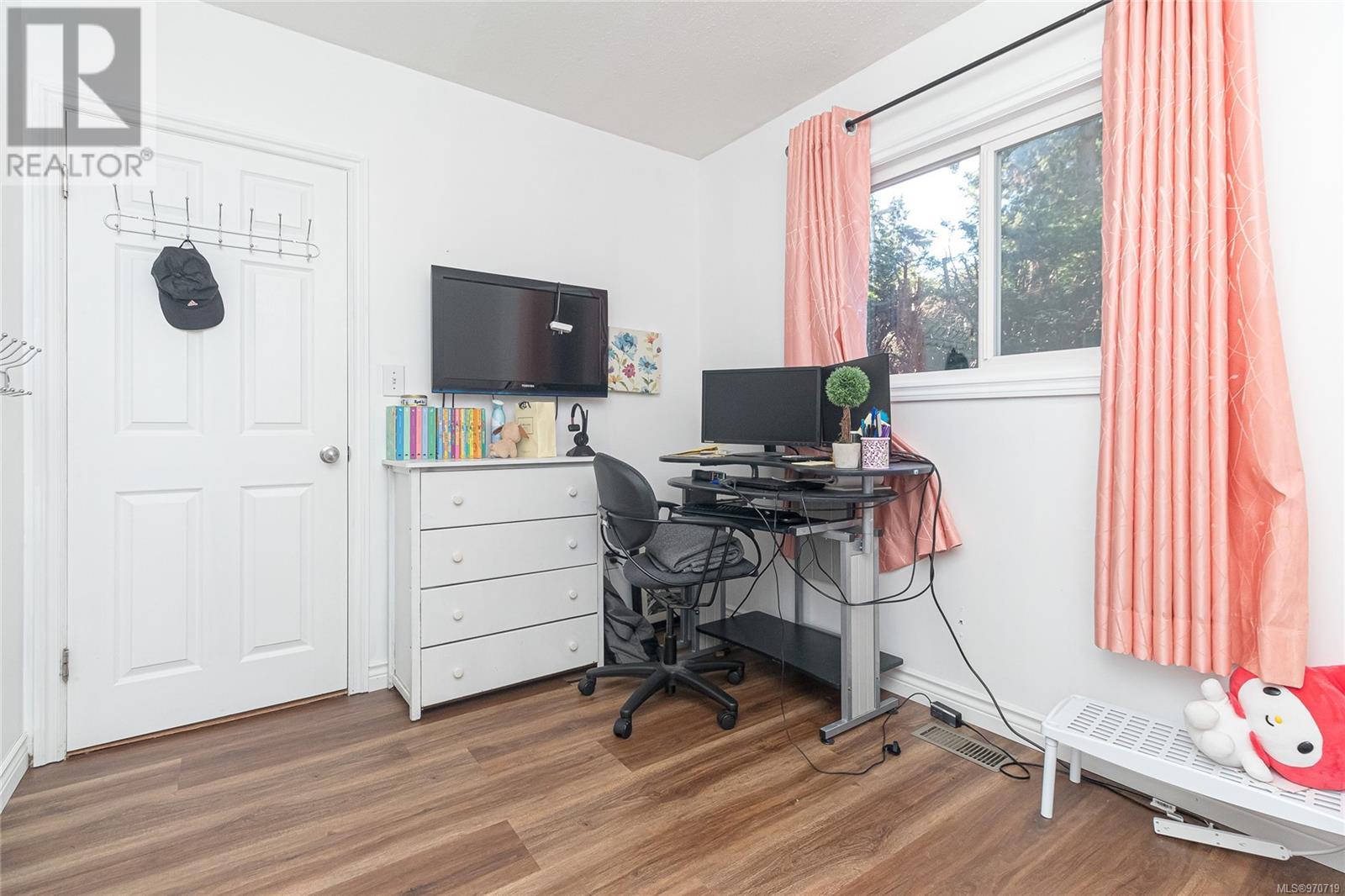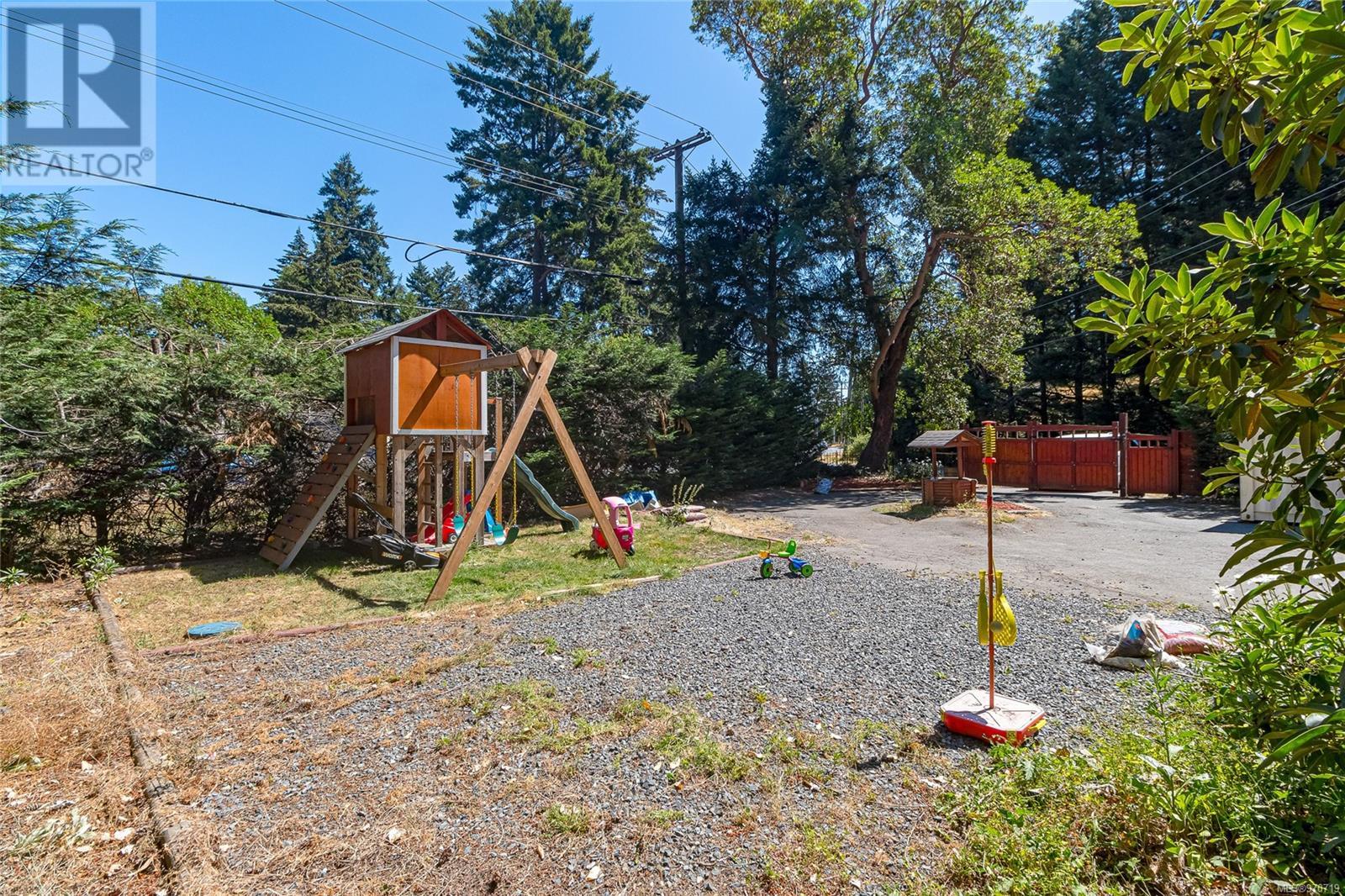2433 Sooke Rd Colwood, British Columbia V9B 1Y1
$999,900
Updated Rancher on large corner lot in the heart of the Westshore is ready to move in! BONUS: Positioned strategically in Colwood's OCP Transit Growth Area, it offers immense potential for future development. Located at the intersection of Sooke Road and Fulton Road with convenient access to sewer services, this property is pivotal for prospective development projects. Situated within Colwood's Transit Growth Area as outlined in the Official Community Plan, the property aligns with the city's objective to increase housing density. This includes the possibility of constructing townhouses or condominiums reaching up to six stories in height. Moreover, its prime location ensures close proximity to shopping, amenities, major bus routes, and schools of all levels. Interested parties are encouraged to verify potential development opportunities directly with the City of Colwood, as the seller does not provide any development assurances. Contact us today! ''What a Difference a Day Makes!'' (id:58770)
Property Details
| MLS® Number | 970719 |
| Property Type | Single Family |
| Neigbourhood | Triangle |
| Features | Corner Site, Rectangular |
| ParkingSpaceTotal | 6 |
| Plan | Vip19680 |
Building
| BathroomTotal | 2 |
| BedroomsTotal | 4 |
| Appliances | Refrigerator, Stove, Washer, Dryer |
| ConstructedDate | 1973 |
| CoolingType | None |
| FireplacePresent | Yes |
| FireplaceTotal | 1 |
| HeatingFuel | Electric |
| HeatingType | Forced Air |
| SizeInterior | 1220 Sqft |
| TotalFinishedArea | 1125 Sqft |
| Type | House |
Land
| Acreage | No |
| SizeIrregular | 10454 |
| SizeTotal | 10454 Sqft |
| SizeTotalText | 10454 Sqft |
| ZoningType | Residential |
Rooms
| Level | Type | Length | Width | Dimensions |
|---|---|---|---|---|
| Main Level | Bedroom | 13 ft | 8 ft | 13 ft x 8 ft |
| Main Level | Bathroom | 2-Piece | ||
| Main Level | Bedroom | 13' x 7' | ||
| Main Level | Workshop | 12' x 11' | ||
| Main Level | Laundry Room | 13' x 7' | ||
| Main Level | Bedroom | 10' x 8' | ||
| Main Level | Bathroom | 4-Piece | ||
| Main Level | Primary Bedroom | 14' x 8' | ||
| Main Level | Kitchen | 13' x 9' | ||
| Main Level | Dining Room | 10' x 8' | ||
| Main Level | Living Room | 18' x 13' | ||
| Main Level | Entrance | 3' x 7' |
https://www.realtor.ca/real-estate/27181347/2433-sooke-rd-colwood-triangle
Interested?
Contact us for more information
Darren Day
301-3450 Uptown Blvd
Victoria, British Columbia V8Z 0B9




























