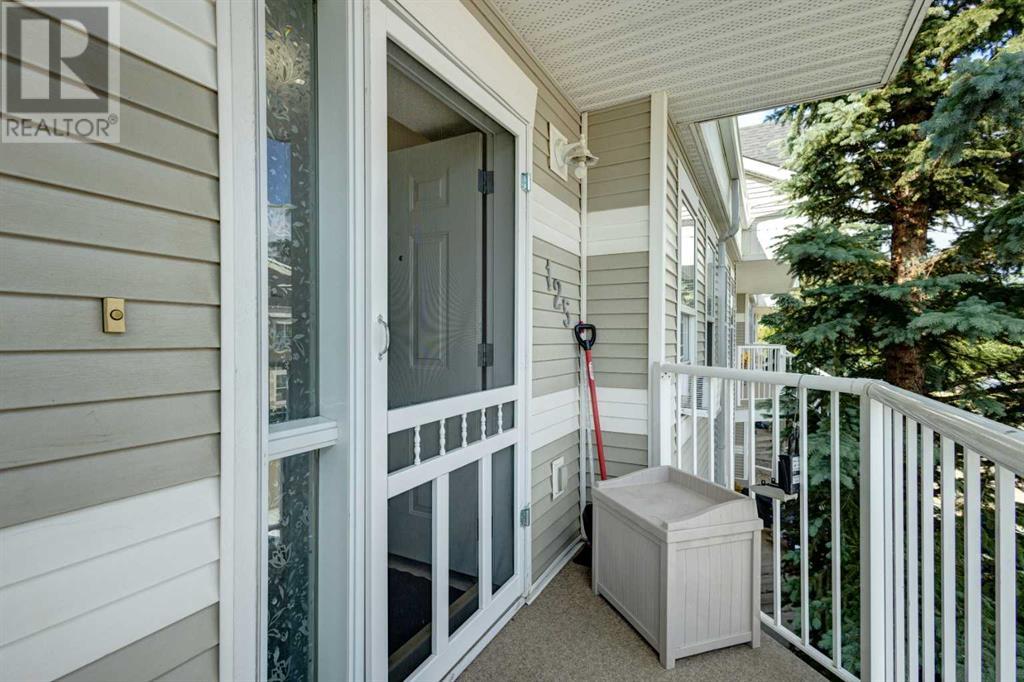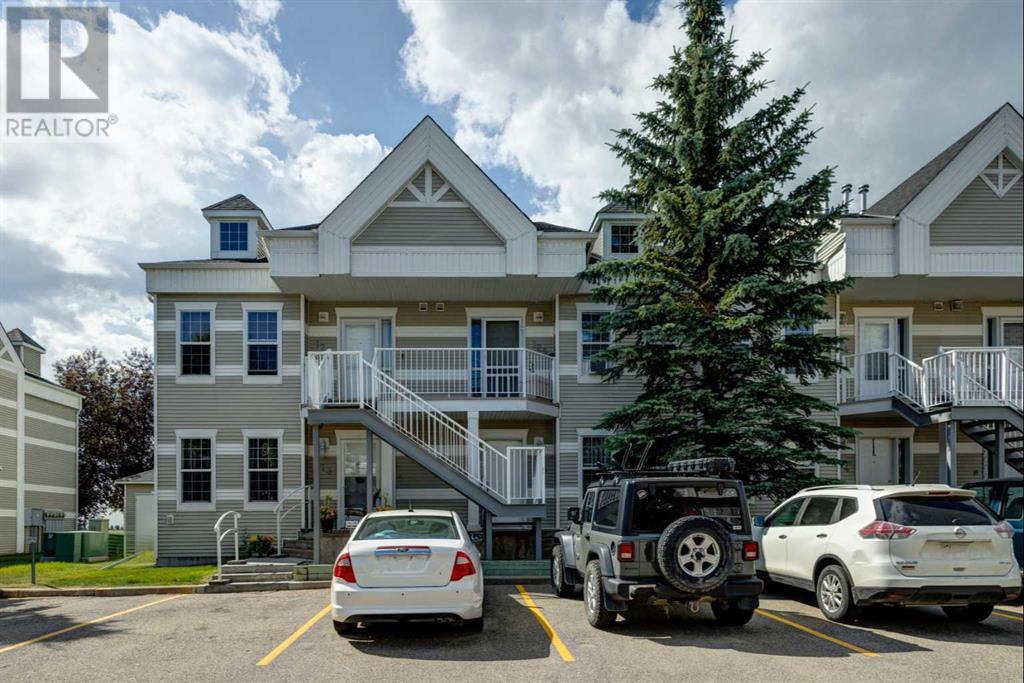125, 103 Strathaven Drive Strathmore, Alberta T1P 1W3
$200,000Maintenance, Insurance, Property Management, Reserve Fund Contributions, Waste Removal
$447.82 Monthly
Maintenance, Insurance, Property Management, Reserve Fund Contributions, Waste Removal
$447.82 MonthlyWelcome to The Haven! This well managed complex is within walking distance to schools and sports facilities and is a great investment for the FIRST TIME HOME BUYER or property INVESTOR. This unit is located on the top floor with the balcony facing south, giving you lots of sunlight. An added bonus is the gas line for your BBQ! The floorplan is open concept with a designated dining area and living room featuring a gas FIREPLACE. The bedrooms are at opposites sides of the unit so each has privacy AND each can accommodate a king size bed. The primary bedroom has a cheater door to directly access the full bathroom. LAUNDRY is in suite and the machines are included. The water tank was installed in 2022. Parking stalls, there are 2 assigned stalls and visitor parking is on street or at the east end of the complex. Pets need to be approved. One dog (no more than 26" at back height and 40lb maximum weight...breed restrictions) OR one cat. Other pets allowed but no alligators. Call your Realtor® and book a viewing! (id:58770)
Property Details
| MLS® Number | A2149541 |
| Property Type | Single Family |
| Community Name | Strathaven |
| AmenitiesNearBy | Playground, Schools |
| CommunityFeatures | Pets Allowed With Restrictions |
| Features | Pvc Window, No Smoking Home, Gas Bbq Hookup, Parking |
| ParkingSpaceTotal | 2 |
| Plan | 0211156 |
Building
| BathroomTotal | 1 |
| BedroomsAboveGround | 2 |
| BedroomsTotal | 2 |
| Appliances | Washer, Refrigerator, Dishwasher, Stove, Dryer, Hood Fan, Window Coverings |
| ArchitecturalStyle | Low Rise |
| BasementType | None |
| ConstructedDate | 2001 |
| ConstructionMaterial | Wood Frame |
| ConstructionStyleAttachment | Attached |
| CoolingType | None |
| ExteriorFinish | Vinyl Siding |
| FireplacePresent | Yes |
| FireplaceTotal | 1 |
| FlooringType | Carpeted, Linoleum |
| FoundationType | Poured Concrete |
| HeatingFuel | Natural Gas |
| HeatingType | Forced Air |
| StoriesTotal | 2 |
| SizeInterior | 796.3 Sqft |
| TotalFinishedArea | 796.3 Sqft |
| Type | Apartment |
Land
| Acreage | No |
| LandAmenities | Playground, Schools |
| SizeTotalText | Unknown |
| ZoningDescription | R3 |
Rooms
| Level | Type | Length | Width | Dimensions |
|---|---|---|---|---|
| Main Level | Dining Room | 10.25 Ft x 9.58 Ft | ||
| Main Level | Kitchen | 9.42 Ft x 8.00 Ft | ||
| Main Level | Living Room | 12.67 Ft x 15.50 Ft | ||
| Main Level | Primary Bedroom | 10.67 Ft x 12.75 Ft | ||
| Main Level | 4pc Bathroom | 9.08 Ft x 6.08 Ft | ||
| Main Level | Bedroom | 9.17 Ft x 14.25 Ft |
https://www.realtor.ca/real-estate/27182395/125-103-strathaven-drive-strathmore-strathaven
Interested?
Contact us for more information
Tamara L. Desjardins
Associate
#100, 707 - 10 Avenue S.w.
Calgary, Alberta T2R 0B3

































