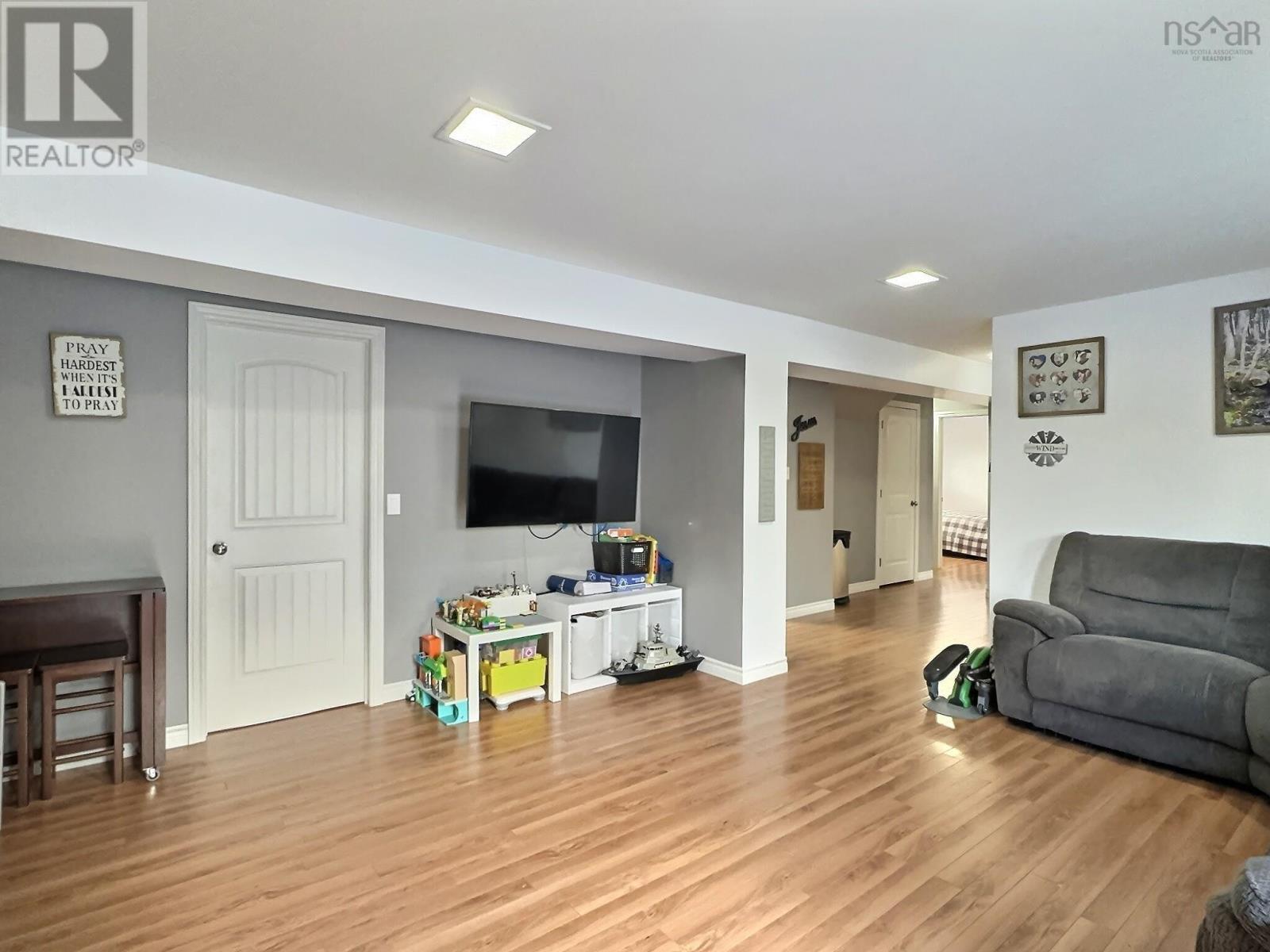19 Parker Place Crescent Enfield, Nova Scotia B2T 1C8
$537,000
Visit REALTOR® website for additional information. Charming 4 bedroom, 2.5 bath split entry overlooking the Shubenacadie River, in the heart of Enfield! With over 2300 square feet of living space and close to all amenities, this home seamlessly blends comfort & style. The upper level, with elegant hardwood floors throughout, features a well-appointed kitchen with central island and a cozy living room with a fireplace insert, creating a perfect setting for relaxation & entertaining. The primary bedroom with ensuite and walk-in closet, a second bedroom and a full bathroom complete this level. The walk-out basement offers a kitchenette, two additional bedrooms and a spacious family room. Lots of versatility and space for a single family or multi-generational living. Parking for 5 vehicles, a 2 storey shed and nearby police and fire stations. A short commute to Halifax or Truro. (id:58770)
Property Details
| MLS® Number | 202417068 |
| Property Type | Single Family |
| Community Name | Enfield |
| AmenitiesNearBy | Golf Course, Park, Playground, Shopping, Place Of Worship |
| CommunityFeatures | Recreational Facilities, School Bus |
| Features | Sloping |
| Structure | Shed |
| ViewType | River View |
| WaterFrontType | Waterfront On River |
Building
| BathroomTotal | 3 |
| BedroomsAboveGround | 2 |
| BedroomsBelowGround | 2 |
| BedroomsTotal | 4 |
| Appliances | Stove, Dishwasher, Washer, Refrigerator |
| BasementDevelopment | Finished |
| BasementFeatures | Walk Out |
| BasementType | Full (finished) |
| ConstructedDate | 1976 |
| ConstructionStyleAttachment | Detached |
| CoolingType | Wall Unit, Heat Pump |
| ExteriorFinish | Vinyl |
| FireplacePresent | Yes |
| FlooringType | Hardwood, Laminate, Tile |
| FoundationType | Poured Concrete |
| HalfBathTotal | 1 |
| StoriesTotal | 1 |
| SizeInterior | 2379 Sqft |
| TotalFinishedArea | 2379 Sqft |
| Type | House |
| UtilityWater | Municipal Water |
Parking
| Gravel |
Land
| Acreage | No |
| LandAmenities | Golf Course, Park, Playground, Shopping, Place Of Worship |
| Sewer | Municipal Sewage System |
| SizeIrregular | 0.3091 |
| SizeTotal | 0.3091 Ac |
| SizeTotalText | 0.3091 Ac |
Rooms
| Level | Type | Length | Width | Dimensions |
|---|---|---|---|---|
| Lower Level | Family Room | 15.8X17.4 | ||
| Lower Level | Bedroom | 10.8X9.6 | ||
| Lower Level | Bedroom | 12.6X11.3 | ||
| Lower Level | Other | 10.6X9.6 | ||
| Lower Level | Bath (# Pieces 1-6) | 9X5 | ||
| Lower Level | Utility Room | 11X11 | ||
| Main Level | Foyer | 4.8x5.3 | ||
| Main Level | Living Room | 20.10x14.10 | ||
| Main Level | Kitchen | 12X11.6 | ||
| Main Level | Dining Room | 9.4X12 | ||
| Main Level | Primary Bedroom | 11.10X13 | ||
| Main Level | Ensuite (# Pieces 2-6) | 3X5 | ||
| Main Level | Bedroom | 10.8X9.6 | ||
| Main Level | Bath (# Pieces 1-6) | 9X5 |
https://www.realtor.ca/real-estate/27183952/19-parker-place-crescent-enfield-enfield
Interested?
Contact us for more information
Toni Kennedy
2 Ralston Avenue, Suite 100
Dartmouth, Nova Scotia B3B 1H7















