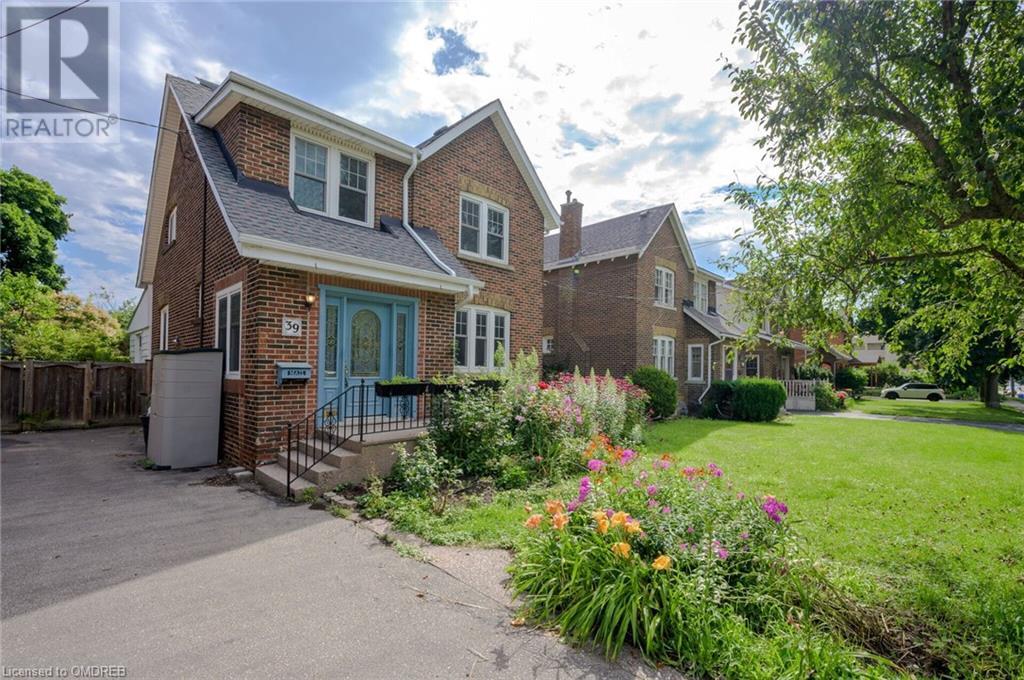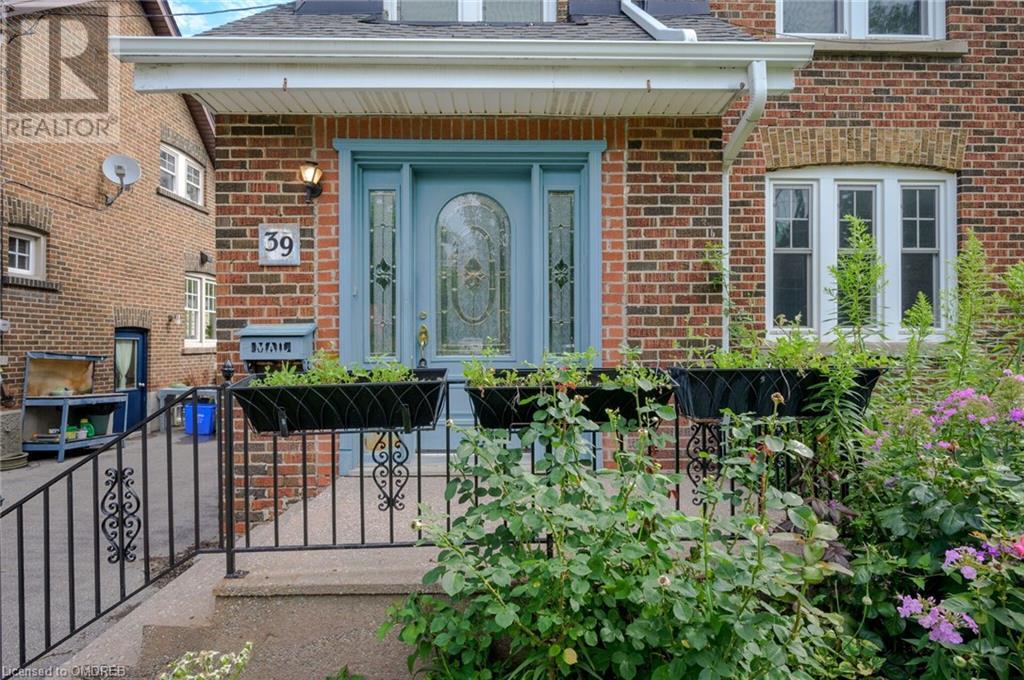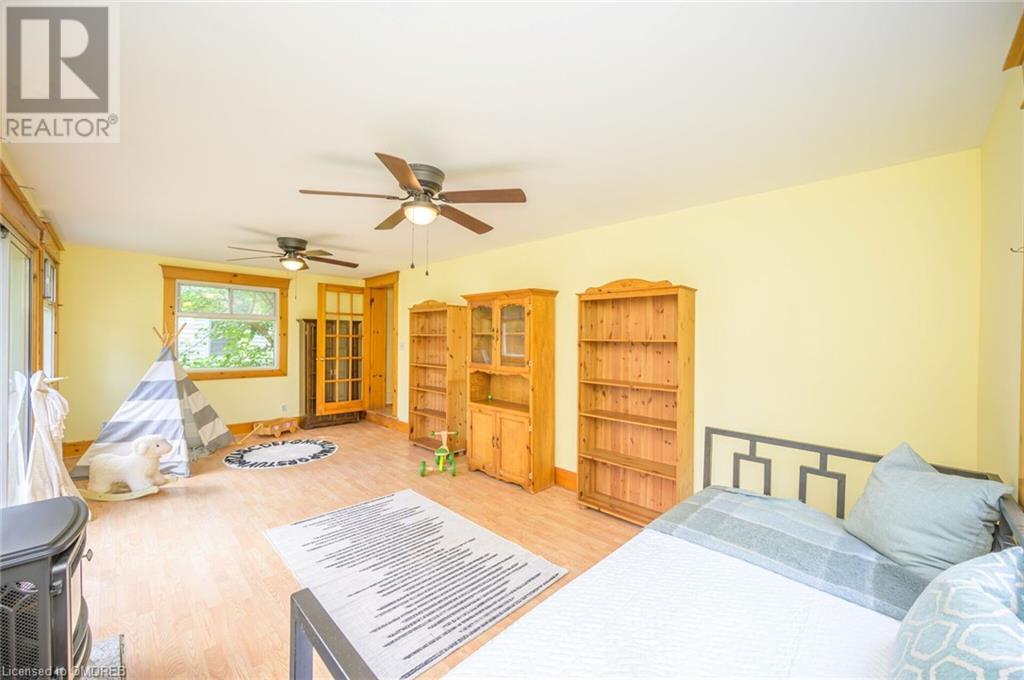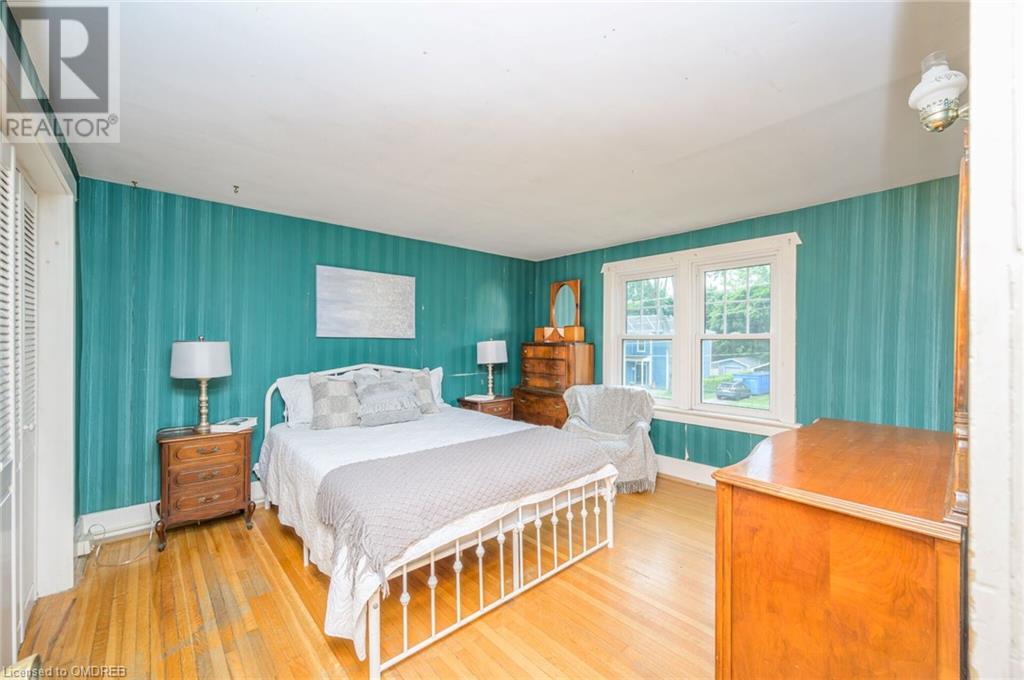39 Court Street N Milton, Ontario L9T 2S2
3 Bedroom
2 Bathroom
1500 sqft
2 Level
Central Air Conditioning
Forced Air
$849,000
Charming Old Milton home awaits your touches! Lovely three bedroom century home on a quiet, dead-end street. Great opportunity to renovate and make it your own, or for a smart investor! Welcome your guests at the large front entrance foyer. Enjoy the updated kitchen, original woodwork trim throughout, sunroom addition, and the private backyard - just a few of the great features of this charming family home. Conveniently located close to downtown Milton as well as shopping, restaurants, schools and public transit. (id:58770)
Property Details
| MLS® Number | 40622153 |
| Property Type | Single Family |
| AmenitiesNearBy | Hospital, Public Transit, Schools |
| CommunityFeatures | Quiet Area, Community Centre |
| EquipmentType | Water Heater |
| Features | Cul-de-sac |
| ParkingSpaceTotal | 2 |
| RentalEquipmentType | Water Heater |
Building
| BathroomTotal | 2 |
| BedroomsAboveGround | 3 |
| BedroomsTotal | 3 |
| Appliances | Dishwasher, Dryer, Microwave, Refrigerator, Stove |
| ArchitecturalStyle | 2 Level |
| BasementDevelopment | Unfinished |
| BasementType | Full (unfinished) |
| ConstructionStyleAttachment | Detached |
| CoolingType | Central Air Conditioning |
| ExteriorFinish | Brick |
| HalfBathTotal | 1 |
| HeatingFuel | Natural Gas |
| HeatingType | Forced Air |
| StoriesTotal | 2 |
| SizeInterior | 1500 Sqft |
| Type | House |
| UtilityWater | Municipal Water |
Land
| AccessType | Road Access |
| Acreage | No |
| LandAmenities | Hospital, Public Transit, Schools |
| Sewer | Municipal Sewage System |
| SizeDepth | 130 Ft |
| SizeFrontage | 40 Ft |
| SizeTotalText | Under 1/2 Acre |
| ZoningDescription | Rld1*279 |
Rooms
| Level | Type | Length | Width | Dimensions |
|---|---|---|---|---|
| Second Level | 4pc Bathroom | Measurements not available | ||
| Second Level | Bedroom | 10'1'' x 9'1'' | ||
| Second Level | Bedroom | 10'1'' x 9'1'' | ||
| Second Level | Primary Bedroom | 12'1'' x 12'11'' | ||
| Main Level | 2pc Bathroom | Measurements not available | ||
| Main Level | Sunroom | 23'0'' x 11'3'' | ||
| Main Level | Dining Room | 12'1'' x 10'11'' | ||
| Main Level | Living Room | 16'0'' x 12'0'' | ||
| Main Level | Kitchen | 12'0'' x 11'0'' |
https://www.realtor.ca/real-estate/27185700/39-court-street-n-milton
Interested?
Contact us for more information
Ashley Kindree
Salesperson
Royal LePage Real Estate Services Ltd., Brokerage
251 North Service Rd W
Oakville, Ontario L6M 3E7
251 North Service Rd W
Oakville, Ontario L6M 3E7










































