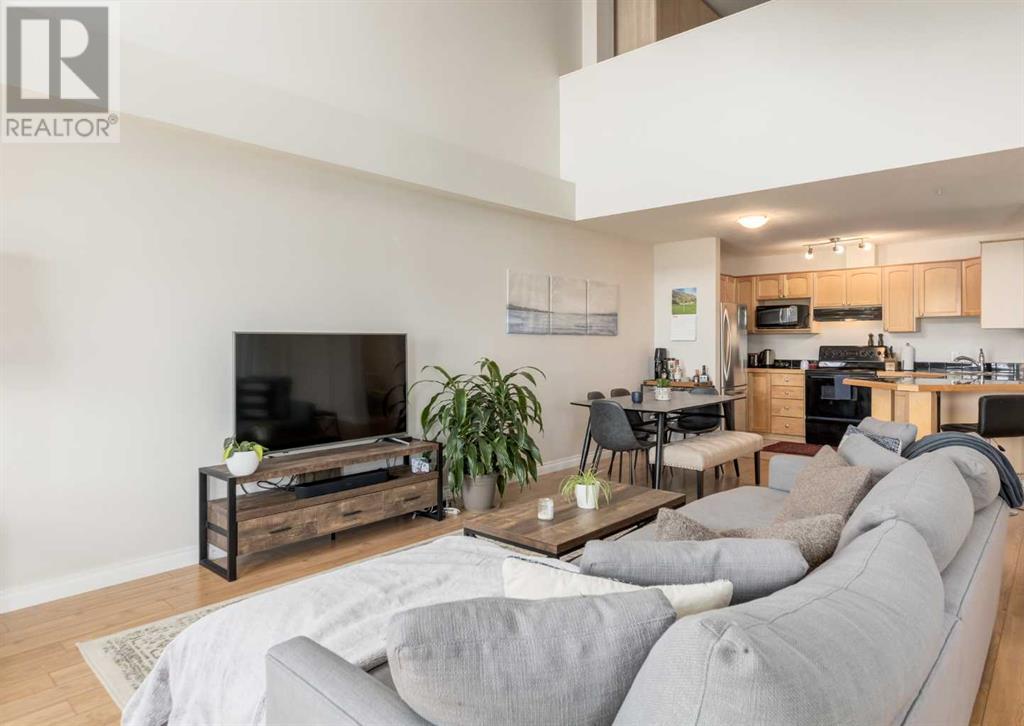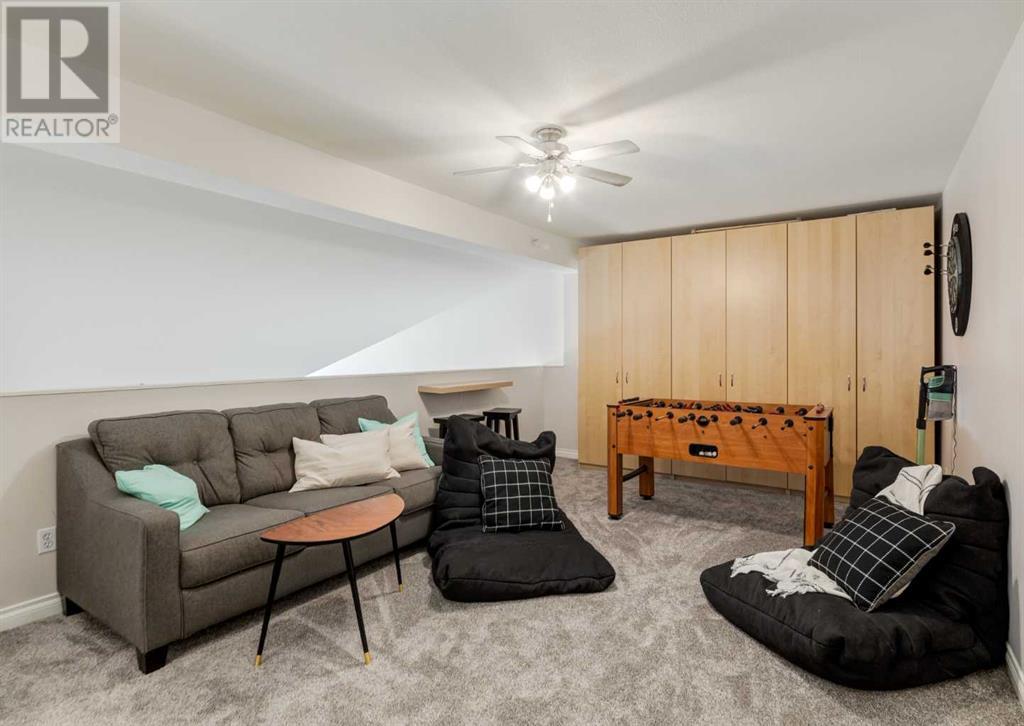305, 1631 28 Avenue Sw Calgary, Alberta T2T 1J5
$349,900Maintenance, Common Area Maintenance, Heat, Insurance, Parking, Property Management, Reserve Fund Contributions, Sewer, Waste Removal, Water
$809.95 Monthly
Maintenance, Common Area Maintenance, Heat, Insurance, Parking, Property Management, Reserve Fund Contributions, Sewer, Waste Removal, Water
$809.95 Monthly30K Price Reduction, priced to sell!!! PANORAMIC DOWNTOWN VIEWS!!! This 2 bedroom/2 bathroom condo boasts an open concept 1300+sqft, master on the main, 2nd bedroom loft w/ vaulted ceilings, two full bathrooms and is only a 20 min walk downtown, it is ideally located between 17th Ave and Marda Loop. It features a great open concept with 16' vaulted ceilings, an abundance of oversized windows, updated laminate flooring and newer carpet. The kitchen has Maple cabinets, granite tile countertops, breakfast bar and a generous dining area that's great for entertaining. The dream master bedroom has a walk-in closet, a large soaker tub and separate shower in the ensuite bathroom and connects to the balcony overlooking downtown. The large loft upstairs is a 2nd bedroom, an office perfect for working remotely or a family room. Other features include a gas fireplace, in-suite laundry, a titled parking stall and an additional storage locker. Don't miss out as this suite will not last!!! (id:58770)
Property Details
| MLS® Number | A2150644 |
| Property Type | Single Family |
| Community Name | South Calgary |
| AmenitiesNearBy | Park, Playground, Recreation Nearby, Schools, Shopping |
| CommunityFeatures | Pets Allowed, Pets Allowed With Restrictions |
| Features | Closet Organizers, No Smoking Home, Gas Bbq Hookup, Parking |
| ParkingSpaceTotal | 1 |
| Plan | 0410557 |
Building
| BathroomTotal | 2 |
| BedroomsAboveGround | 2 |
| BedroomsTotal | 2 |
| Appliances | Refrigerator, Range - Electric, Dishwasher, Microwave, Hood Fan, Window Coverings, Washer/dryer Stack-up |
| ArchitecturalStyle | Multi-level |
| BasementType | None |
| ConstructedDate | 2004 |
| ConstructionMaterial | Wood Frame |
| ConstructionStyleAttachment | Attached |
| CoolingType | None |
| ExteriorFinish | Stucco |
| FireplacePresent | Yes |
| FireplaceTotal | 1 |
| FlooringType | Carpeted, Ceramic Tile, Laminate |
| FoundationType | Poured Concrete |
| HeatingType | In Floor Heating |
| StoriesTotal | 4 |
| SizeInterior | 1324 Sqft |
| TotalFinishedArea | 1324 Sqft |
| Type | Apartment |
Parking
| Underground |
Land
| Acreage | No |
| LandAmenities | Park, Playground, Recreation Nearby, Schools, Shopping |
| SizeTotalText | Unknown |
| ZoningDescription | M-c1 |
Rooms
| Level | Type | Length | Width | Dimensions |
|---|---|---|---|---|
| Second Level | Bedroom | 21.17 Ft x 12.17 Ft | ||
| Main Level | Kitchen | 11.33 Ft x 9.75 Ft | ||
| Main Level | Living Room | 19.25 Ft x 15.33 Ft | ||
| Main Level | Dining Room | 9.17 Ft x 8.83 Ft | ||
| Main Level | Primary Bedroom | 17.33 Ft x 10.33 Ft | ||
| Main Level | Other | 7.92 Ft x 3.42 Ft | ||
| Main Level | 4pc Bathroom | 8.33 Ft x 8.33 Ft | ||
| Main Level | Foyer | 5.92 Ft x 3.75 Ft | ||
| Main Level | Laundry Room | 3.42 Ft x 3.33 Ft | ||
| Main Level | 4pc Bathroom | 8.25 Ft x 4.92 Ft |
https://www.realtor.ca/real-estate/27185923/305-1631-28-avenue-sw-calgary-south-calgary
Interested?
Contact us for more information
Steve Mummery
Associate
Unit A, 820 - 26th Street Ne
Calgary, Alberta T2A 2M4
































