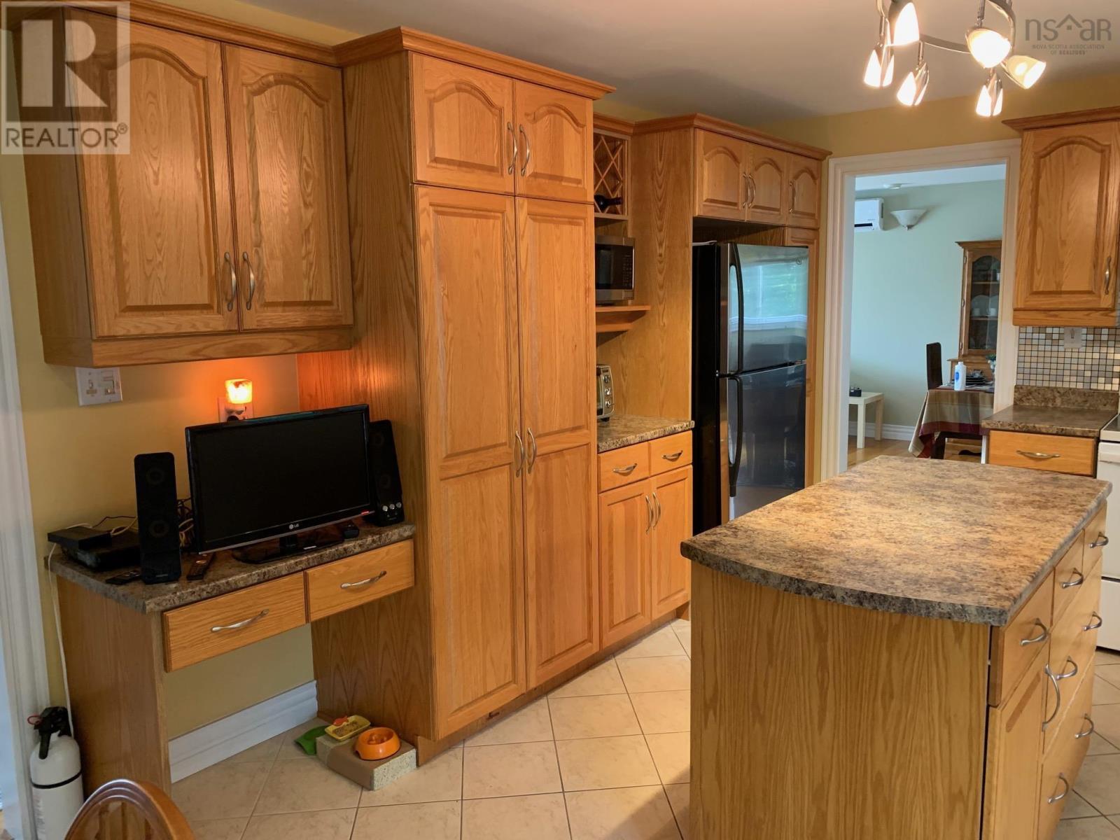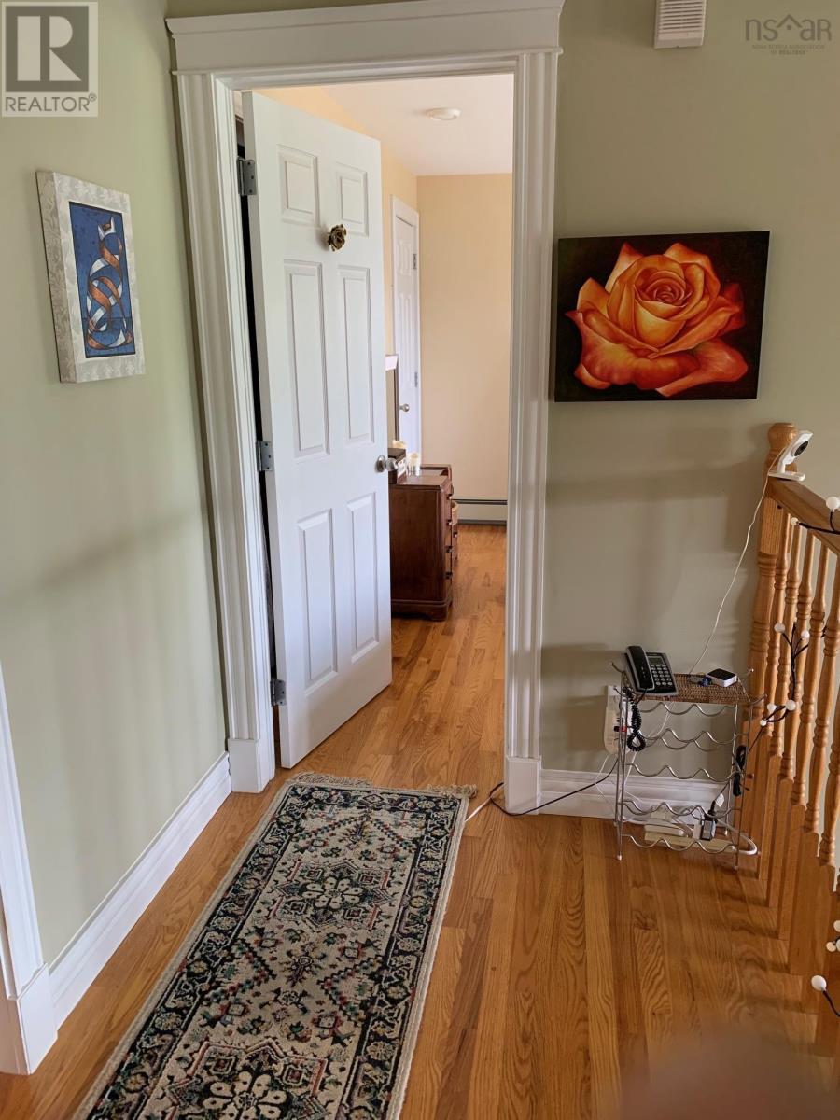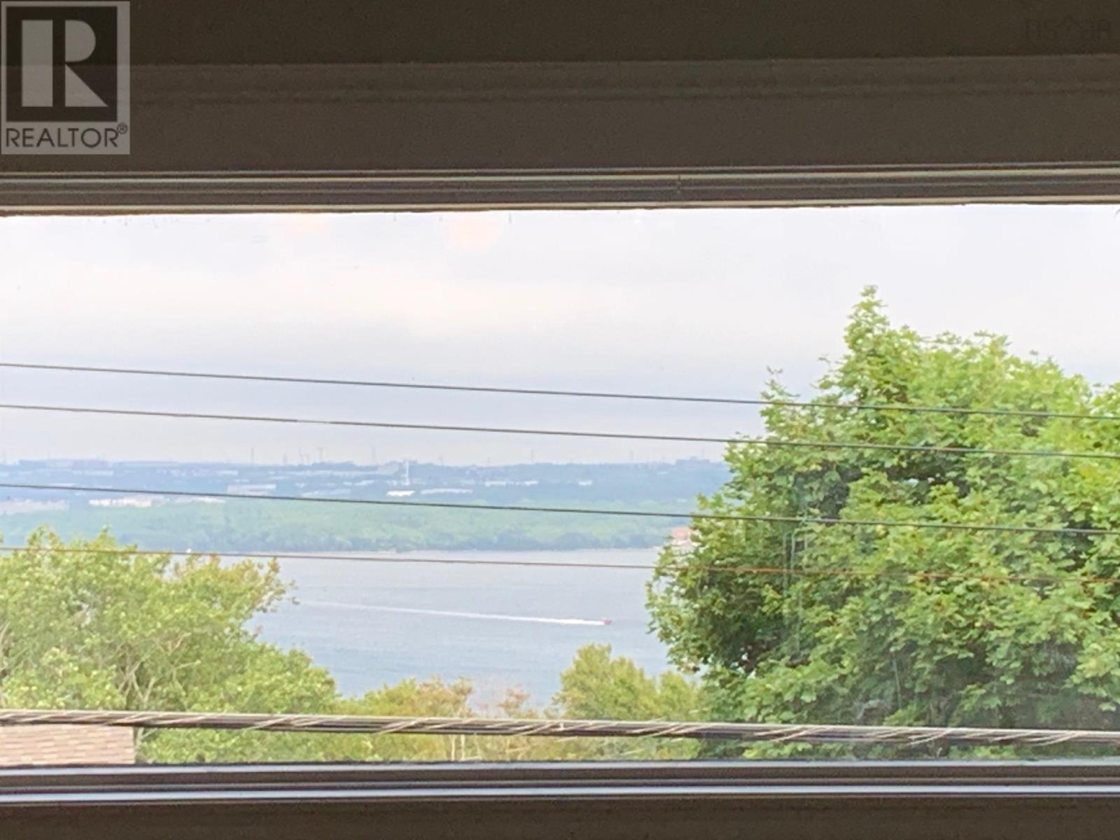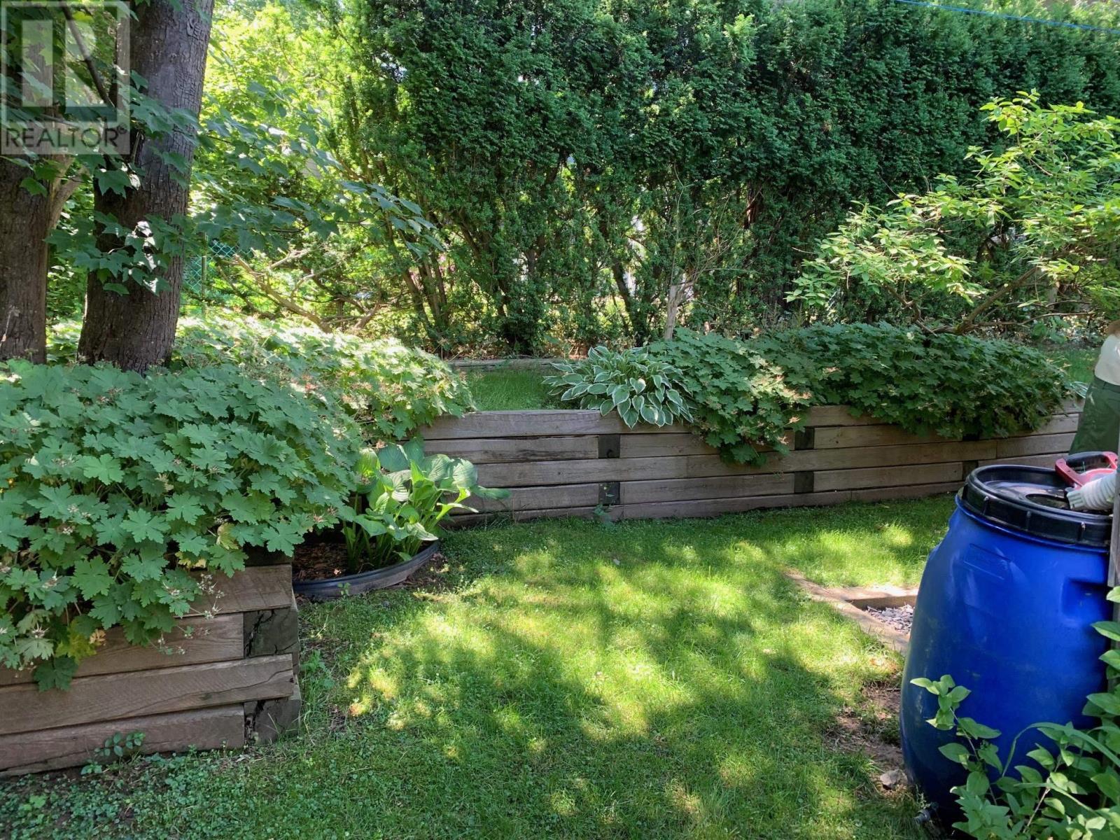2 Oriole Street Halifax, Nova Scotia B3M 2T5
$735,000
This Home will surprise you! It is spacious and sunny with water views of Bedford Basin. Large foyer, huge Living Room with fireplace and patio door to 18 x 10 sundeck. Dining room for all your family or friends events. Big eat-in Kitchen, Powder Room next to back door to 20 x 12.9 deck. Main floor Primary Bedroom with Ensuite, Walk-in closet and bay window with water view. Lower level has a very big Family Room with 2nd fireplace 3 more bedrooms, 4 pc bath. Laundry room with door to workshop/double garage. Lots of storage throughout. Many rooms have corner windows that flood rooms with sun. Energy efficient spliter heat pump. The lot is private with mature gardens. Garden shed is 18 x 9.9. Very close to Tremont Park Sport Fields/playground. Good school area. Handy to shops, restaurants, banks, Sobeys grocery store, Bayers Lake , Canada Games Centre, Library, bus terminal and health services. Minutes to downtown. Take a look! (id:58770)
Property Details
| MLS® Number | 202417128 |
| Property Type | Single Family |
| Community Name | Halifax |
| AmenitiesNearBy | Park, Playground, Public Transit, Shopping, Place Of Worship |
| CommunityFeatures | Recreational Facilities, School Bus |
| EquipmentType | Furnace, Water Heater |
| Features | Sloping, Balcony |
| RentalEquipmentType | Furnace, Water Heater |
| Structure | Shed |
| ViewType | Harbour, Ocean View, View Of Water |
Building
| BathroomTotal | 3 |
| BedroomsAboveGround | 1 |
| BedroomsBelowGround | 3 |
| BedroomsTotal | 4 |
| Appliances | Range - Electric, Dishwasher, Dryer, Washer, Refrigerator, Water Meter |
| BasementDevelopment | Finished |
| BasementType | Full (finished) |
| ConstructedDate | 1970 |
| ConstructionStyleAttachment | Detached |
| CoolingType | Wall Unit, Heat Pump |
| FireplacePresent | Yes |
| FlooringType | Hardwood, Laminate |
| FoundationType | Poured Concrete |
| HalfBathTotal | 1 |
| StoriesTotal | 1 |
| SizeInterior | 2768 Sqft |
| TotalFinishedArea | 2768 Sqft |
| Type | House |
| UtilityWater | Municipal Water |
Parking
| Garage | |
| Attached Garage | |
| Parking Space(s) |
Land
| Acreage | No |
| LandAmenities | Park, Playground, Public Transit, Shopping, Place Of Worship |
| LandscapeFeatures | Landscaped |
| Sewer | Municipal Sewage System |
| SizeIrregular | 0.1851 |
| SizeTotal | 0.1851 Ac |
| SizeTotalText | 0.1851 Ac |
Rooms
| Level | Type | Length | Width | Dimensions |
|---|---|---|---|---|
| Lower Level | Family Room | 22.6 x 14.5 | ||
| Lower Level | Bedroom | 14.4 x 12.1 | ||
| Lower Level | Bedroom | 11.2 x 7.1 | ||
| Lower Level | Bedroom | 11.5 x 9.7 | ||
| Lower Level | Bath (# Pieces 1-6) | 8 x 6 | ||
| Lower Level | Family Room | 22.6 x 14.5 | ||
| Lower Level | Laundry Room | 16 x 10 | ||
| Main Level | Foyer | 11.9 x 7.10 | ||
| Main Level | Living Room | 22.6 x 14.5 | ||
| Main Level | Dining Room | 12.10 x 12.1 | ||
| Main Level | Eat In Kitchen | 17.6 x 12.5 | ||
| Main Level | Bath (# Pieces 1-6) | 6 x 2.6 | ||
| Main Level | Primary Bedroom | 14.3 x 12 | ||
| Main Level | Ensuite (# Pieces 2-6) | 12.4 x 6.9 |
https://www.realtor.ca/real-estate/27185989/2-oriole-street-halifax-halifax
Interested?
Contact us for more information
Leslie Carrie
5 Oriole St
Halifax, Nova Scotia B3M 2T6








































