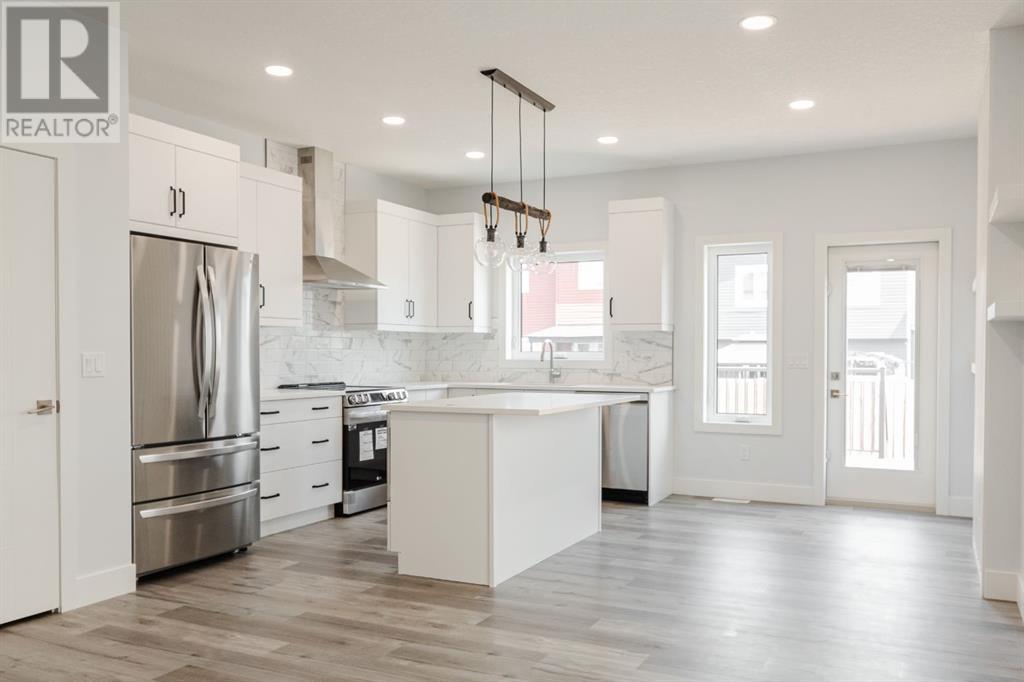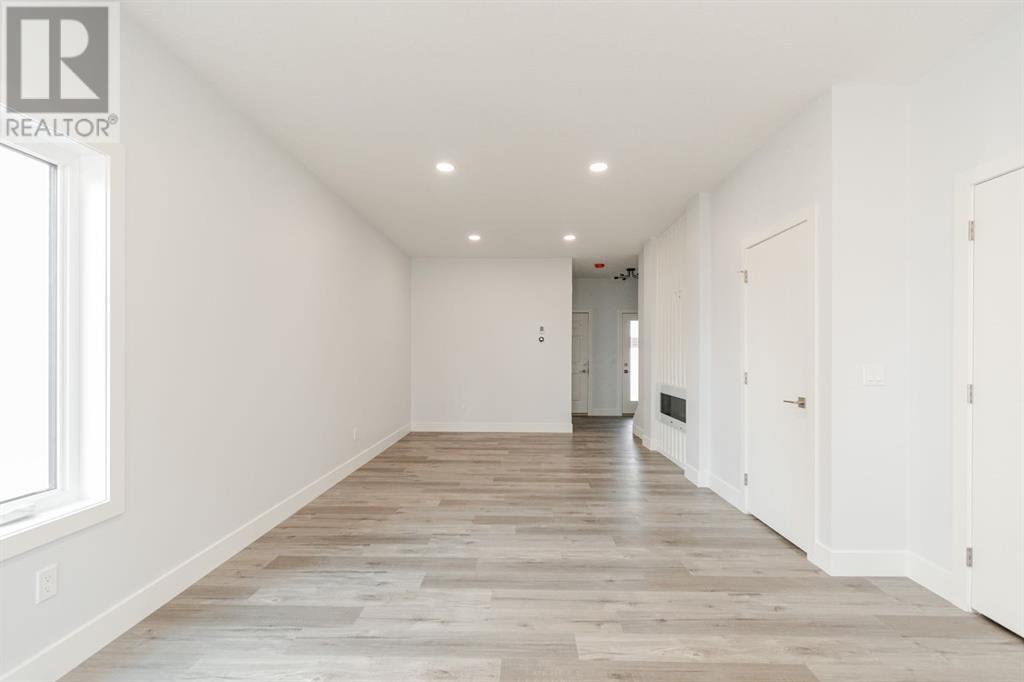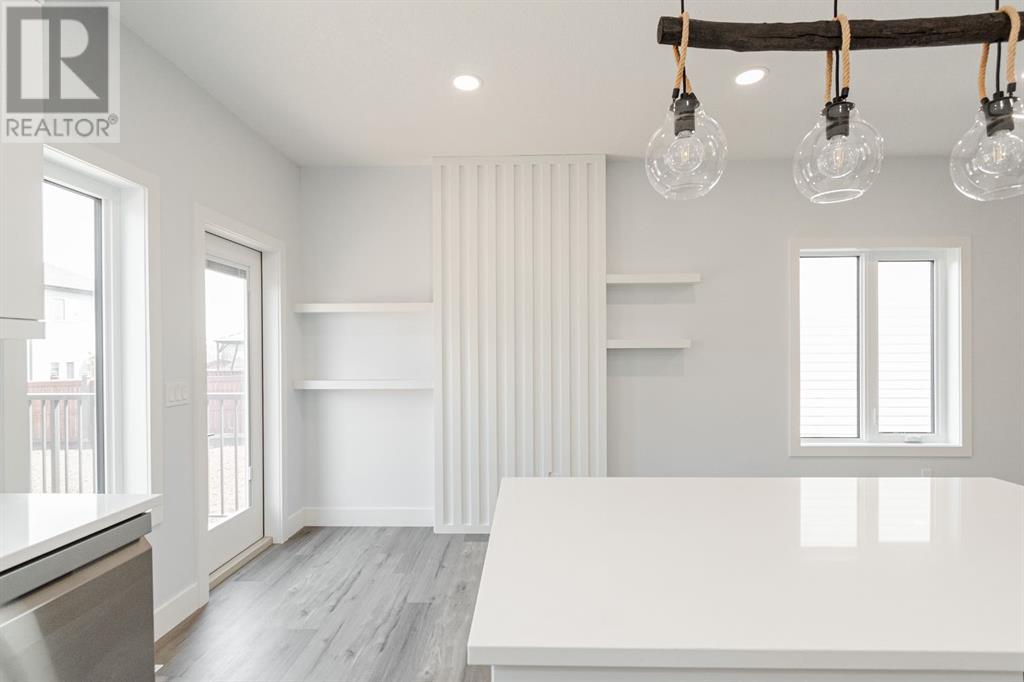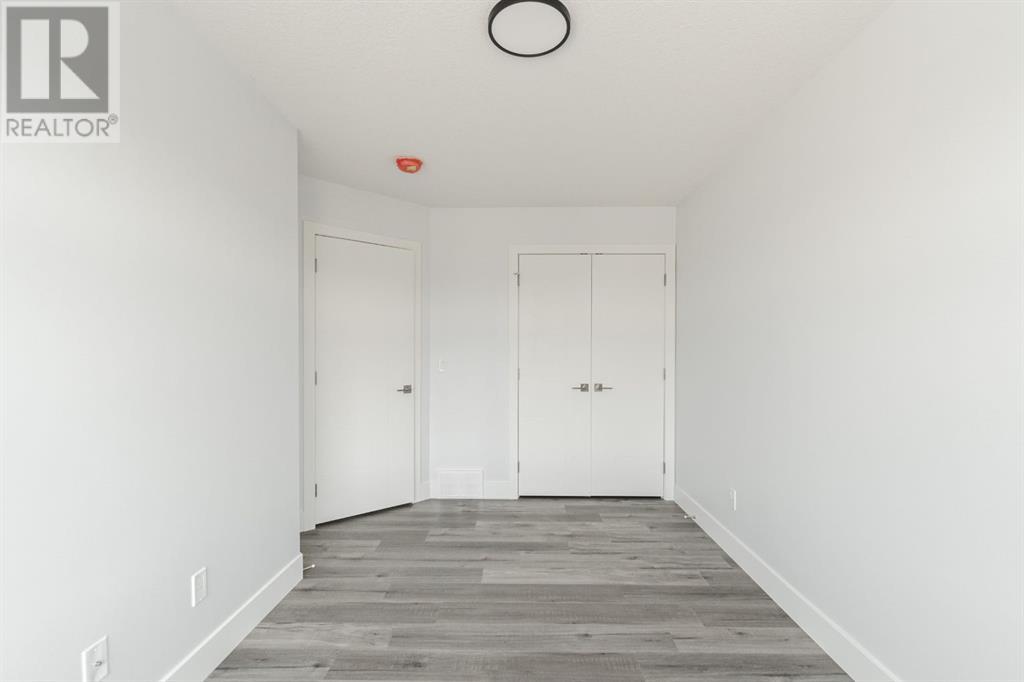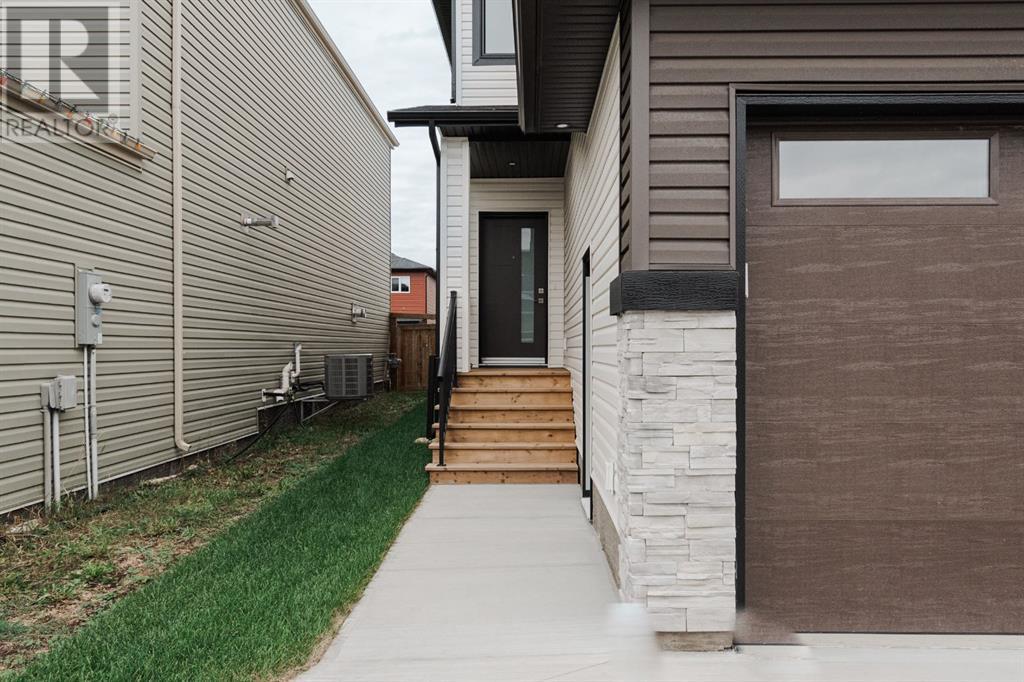145 Athabasca Crescent Fort Mcmurray, Alberta T9J 1C3
$484,900
Welcome to 145 Athabasca Crescent: An elevated and modern design inside and out, this New Home is untouched and ready for it’s first owners with a bright open floor plan, custom built ins and features throughout, an attached garage with long driveway and Brand New Appliances Included. Enjoy stress free home ownership with 10 Year Home Warranty at an incredible price point. Welcome to your new home where high ceilings, LED Lights and large windows create a light and airy living space. The modern fireplace makes the living room cozy and inviting and the dining room has built in shelves and a slated feature wall for a pop of character and flare. The Kitchen is host to sleek white cabinets, white quartz countertops, tiled backsplash and New Stainless Steel Appliances including a range hood over the stove, and a rustic yet chic chandelier over the island. Completing the main floor is a 2pc powder room and the open floor plan makes gathering and entertaining a dream with functionality and has great design unlike any other on the market. The second floor is where you’ll discover 3 generous sized bedrooms and 2 bathrooms. The primary bedroom is host to its own spacious ensuite bathroom with a black vanity and both bathrooms have a tile surround tub and white quartz countertops. Black lighting and fixtures keep the modern aesthetic cohesive throughout the home. Aside from on the stairs, the entire home has Luxury Vinyl Plank Floors and should you want a basement suite down the road, there is a separate side entrance and awaits your ideas. Upgraded black and grey exterior finishes offer curb appeal to make it stand out from the rest with while only steps from a playground and schools in the area. The backyard has a great sized deck and plenty of space for you to enjoy the warmer summer months while the front is landscaped and complete with a concrete driveway and path. Ready for IMMEDIATE possession, schedule a tour of this untouched new home today and grab one of the last new construction homes on the market! (id:58770)
Property Details
| MLS® Number | A2148527 |
| Property Type | Single Family |
| Community Name | Abasand |
| AmenitiesNearBy | Schools, Shopping |
| Features | Pvc Window |
| ParkingSpaceTotal | 3 |
| Plan | 7822731 |
Building
| BathroomTotal | 3 |
| BedroomsAboveGround | 3 |
| BedroomsTotal | 3 |
| Age | New Building |
| Appliances | Refrigerator, Dishwasher, Stove, Microwave, Window Coverings, Garage Door Opener, Washer & Dryer |
| BasementDevelopment | Unfinished |
| BasementFeatures | Separate Entrance |
| BasementType | Full (unfinished) |
| ConstructionStyleAttachment | Detached |
| CoolingType | None |
| ExteriorFinish | Stone, Vinyl Siding |
| FireplacePresent | Yes |
| FireplaceTotal | 1 |
| FlooringType | Vinyl, Vinyl Plank |
| FoundationType | Poured Concrete |
| HalfBathTotal | 1 |
| HeatingType | Forced Air |
| StoriesTotal | 2 |
| SizeInterior | 1430.68 Sqft |
| TotalFinishedArea | 1430.68 Sqft |
| Type | House |
Parking
| Concrete | |
| Parking Pad | |
| Attached Garage | 1 |
Land
| Acreage | No |
| FenceType | Partially Fenced |
| LandAmenities | Schools, Shopping |
| SizeDepth | 39.62 M |
| SizeFrontage | 7.62 M |
| SizeIrregular | 3250.05 |
| SizeTotal | 3250.05 Sqft|0-4,050 Sqft |
| SizeTotalText | 3250.05 Sqft|0-4,050 Sqft |
| ZoningDescription | R1s |
Rooms
| Level | Type | Length | Width | Dimensions |
|---|---|---|---|---|
| Second Level | 3pc Bathroom | 4.75 Ft x 9.25 Ft | ||
| Second Level | 4pc Bathroom | 7.17 Ft x 9.33 Ft | ||
| Second Level | Bedroom | 8.25 Ft x 11.50 Ft | ||
| Second Level | Bedroom | 10.83 Ft x 13.83 Ft | ||
| Second Level | Primary Bedroom | 10.50 Ft x 16.58 Ft | ||
| Basement | Other | 14.50 Ft x 38.58 Ft | ||
| Main Level | 2pc Bathroom | 4.50 Ft x 5.25 Ft | ||
| Main Level | Dining Room | 12.83 Ft x 5.08 Ft | ||
| Main Level | Foyer | 10.75 Ft x 7.33 Ft | ||
| Main Level | Kitchen | 15.75 Ft x 13.33 Ft | ||
| Main Level | Living Room | 11.50 Ft x 15.00 Ft |
https://www.realtor.ca/real-estate/27175345/145-athabasca-crescent-fort-mcmurray-abasand
Interested?
Contact us for more information
Paige Cyr
Associate
10014b Franklin Avenue
Fort Mcmurray, Alberta T9H 2K6






