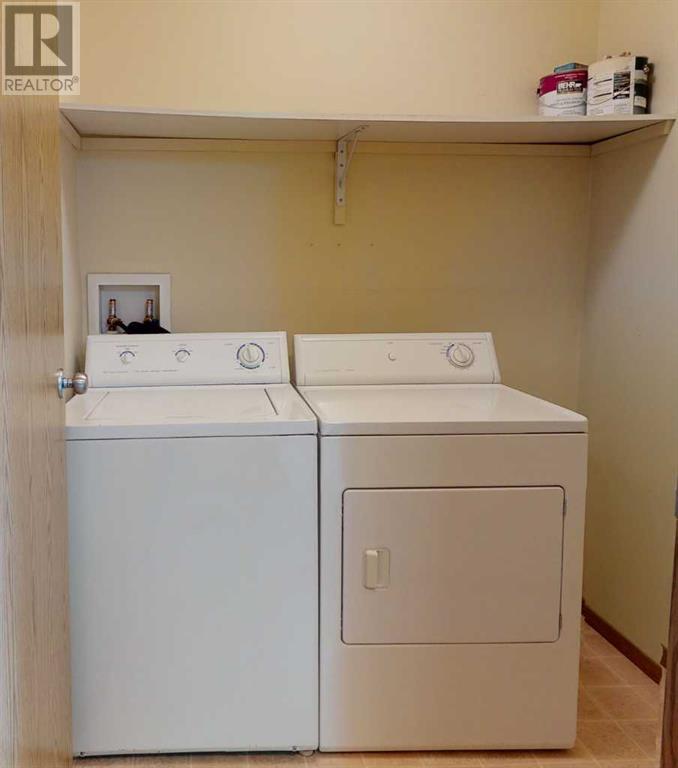206, 12015 Royal Oaks Drive Grande Prairie, Alberta T8V 2K8
$145,000Maintenance, Common Area Maintenance, Heat, Insurance, Ground Maintenance, Property Management, Sewer, Waste Removal, Water
$357.75 Monthly
Maintenance, Common Area Maintenance, Heat, Insurance, Ground Maintenance, Property Management, Sewer, Waste Removal, Water
$357.75 MonthlyThinking about being a landlord? Or do you want to get yourself off of the rental treadmill and own property? Here's your opportunity!This 2nd floor, 2 bedroom, 1 bathroom condo is located in the desirable 'Royal Oaks Subdivision'. Unit includes laundry room in the suite, open kitchen & living room floor plan as well as own balcony to enjoy your morning coffee on. The condo life saves you from snow shovelling & grass cutting as it's all taken care of for you. Condo fees include heat & water, professional management, common area maintenance and more.Located close to ample shopping & restaurants, plus walking trails, new Regional Hospital, Northwest Polytechnic (was GPRC), bus routes, playgrounds & schools. Quick access out to the north & west ends of the City of Grande Prairie & Clairmont areas. Don't miss taking the 3D Tour. Call today to book your showing or for more information! ***Please note: 3D Tour & photos are from a very similar unit and taken when vacant & not the actual unit for sale. Currently tenant occupied & 24 hour notice is required for showings. Rent is $1,495 on a month- to- month basis.*** (id:58770)
Property Details
| MLS® Number | A2148359 |
| Property Type | Single Family |
| Community Name | Royal Oaks |
| AmenitiesNearBy | Golf Course, Playground, Schools, Shopping |
| CommunicationType | High Speed Internet |
| CommunityFeatures | Golf Course Development, Pets Allowed With Restrictions |
| Features | See Remarks, Parking |
| ParkingSpaceTotal | 1 |
| Plan | 0840398 |
Building
| BathroomTotal | 1 |
| BedroomsAboveGround | 2 |
| BedroomsTotal | 2 |
| Amperage | 100 Amp Service |
| Appliances | Washer, Refrigerator, Dishwasher, Stove, Dryer |
| ArchitecturalStyle | Low Rise |
| BasementType | None |
| ConstructedDate | 2008 |
| ConstructionStyleAttachment | Attached |
| CoolingType | None |
| ExteriorFinish | Vinyl Siding |
| FlooringType | Carpeted, Laminate |
| FoundationType | Poured Concrete |
| HeatingType | Hot Water, Other |
| StoriesTotal | 4 |
| SizeInterior | 690 Sqft |
| TotalFinishedArea | 690 Sqft |
| Type | Apartment |
| UtilityPower | 100 Amp Service |
| UtilityWater | Municipal Water |
Land
| Acreage | No |
| FenceType | Partially Fenced |
| LandAmenities | Golf Course, Playground, Schools, Shopping |
| LandscapeFeatures | Landscaped |
| Sewer | Municipal Sewage System |
| SizeIrregular | 81.00 |
| SizeTotal | 81 M2|0-4,050 Sqft |
| SizeTotalText | 81 M2|0-4,050 Sqft |
| ZoningDescription | Rm |
Rooms
| Level | Type | Length | Width | Dimensions |
|---|---|---|---|---|
| Main Level | 4pc Bathroom | 9.74 Ft x 4.82 Ft | ||
| Main Level | Bedroom | 11.09 Ft x 9.84 Ft | ||
| Main Level | Bedroom | 9.58 Ft x 9.50 Ft |
Utilities
| Cable | Available |
| Electricity | Available |
| Telephone | Available |
| Sewer | Connected |
| Water | Connected |
https://www.realtor.ca/real-estate/27173513/206-12015-royal-oaks-drive-grande-prairie-royal-oaks
Interested?
Contact us for more information
John Krol
Associate
101-9601 107 Street
Grande Prairie, Alberta T8V 6S5
Brenton Krol
Broker
101-9601 107 Street
Grande Prairie, Alberta T8V 6S5


















