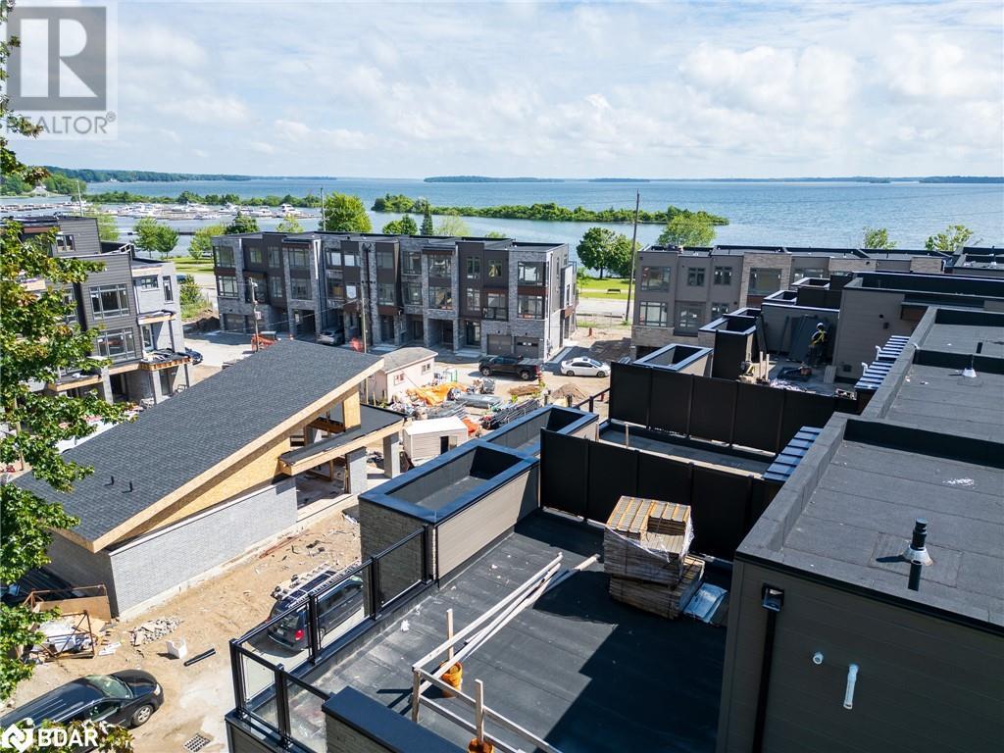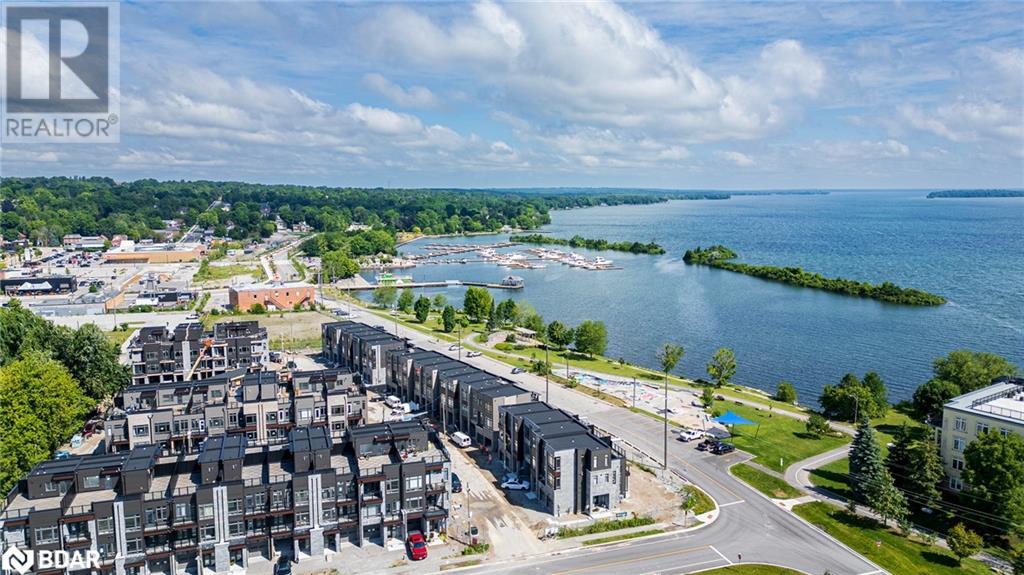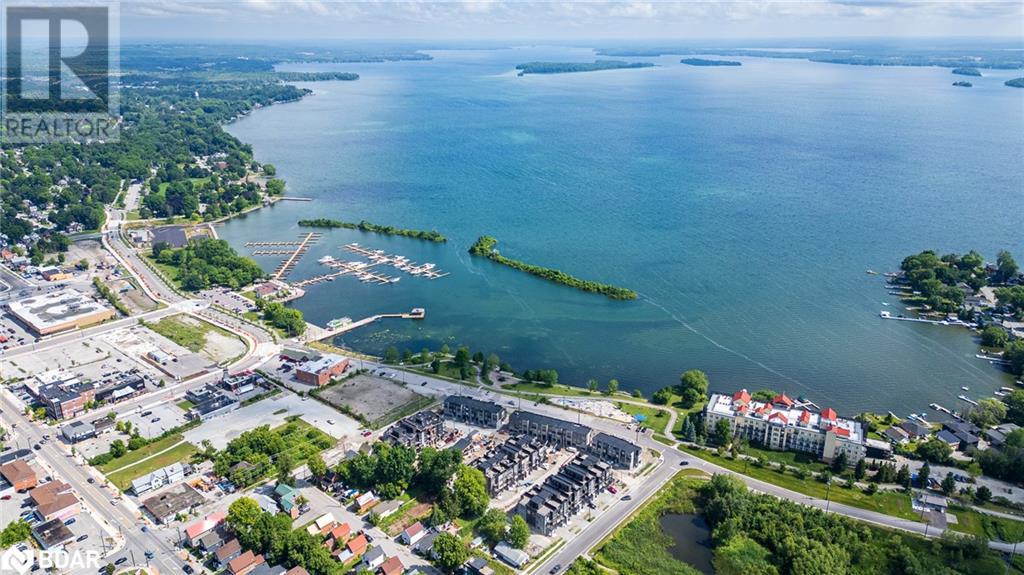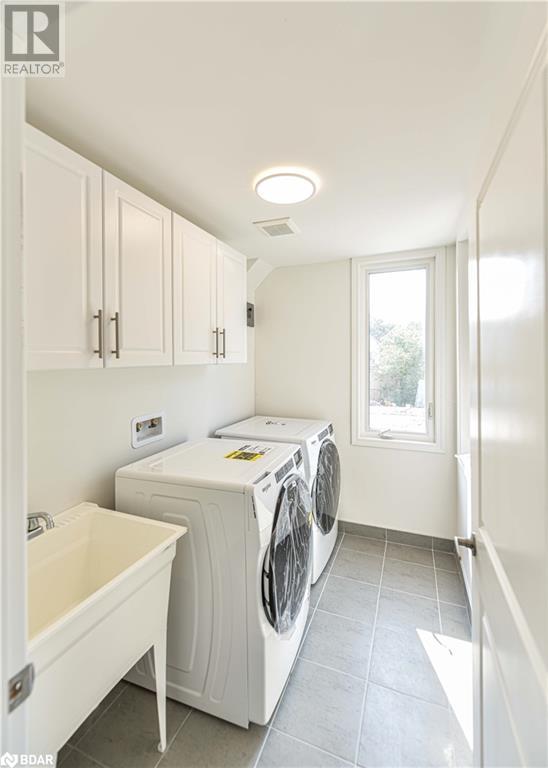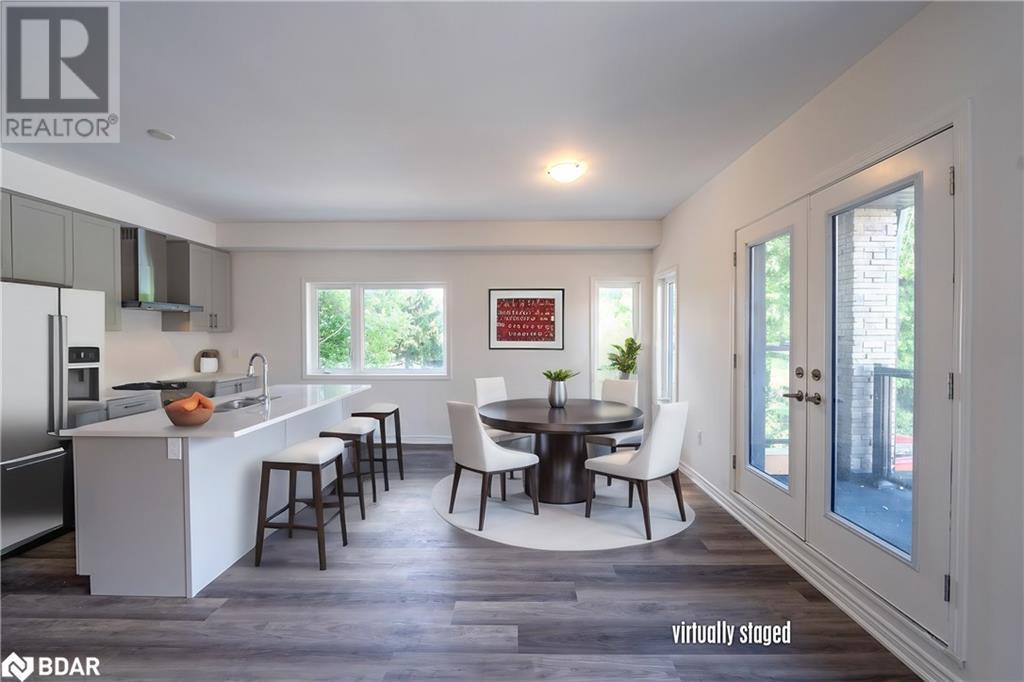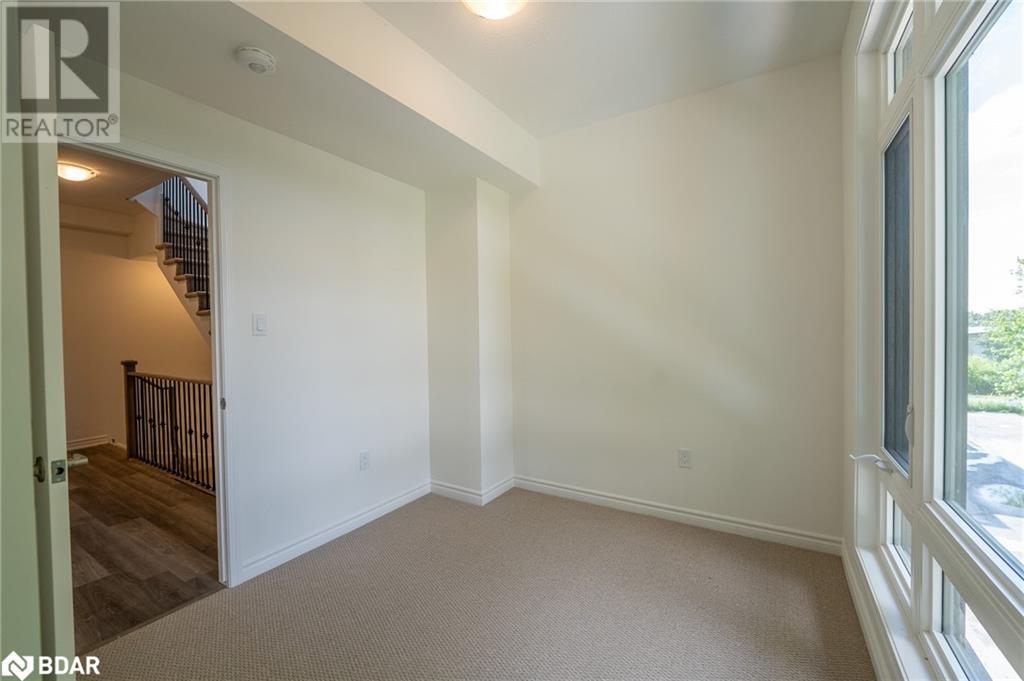23 Wyn Wood Lane Orillia, Ontario L3V 3P6
$849,900Maintenance, Common Area Maintenance, Landscaping, Property Management
$250.19 Monthly
Maintenance, Common Area Maintenance, Landscaping, Property Management
$250.19 MonthlyWelcome to Orillia Town Fresh! Located between Colburn and Elgin, these units are just a short walk from downtown, grocery stores, the park, and the Port of Orillia. Enter from the garage or street into the main foyer, which leads to a spacious rec room. The second level features a powder room and an open-concept living area with a kitchen, breakfast room, and living room overlooking the clubhouse. The third floor has three bedrooms filled with natural light, including a master bedroom with an ensuite. The rooftop terrace offers stunning views of Lake Couchaching. This end-unit townhouse provides 2011 sq ft of living space, with 3 bedrooms and 3 bathrooms. With extra windows throughout, it feels more like a semi-detached home than a townhouse. It includes a garage and a massive rooftop patio with breathtaking views. Featuring quartz countertops, new appliances, and fresh paint, it’s move-in ready. Additionally, it comes with a full Tarion warranty transferable to the new owner. Come and see this beautiful unit today! (id:58770)
Property Details
| MLS® Number | 40609094 |
| Property Type | Single Family |
| AmenitiesNearBy | Beach, Hospital, Marina, Park, Place Of Worship, Playground, Public Transit, Shopping |
| CommunityFeatures | Community Centre |
| Features | Corner Site, Balcony |
| ParkingSpaceTotal | 2 |
| StorageType | Locker |
Building
| BathroomTotal | 3 |
| BedroomsAboveGround | 3 |
| BedroomsTotal | 3 |
| Age | New Building |
| Amenities | Party Room |
| Appliances | Dishwasher, Dryer, Refrigerator, Stove, Water Meter, Washer, Hood Fan |
| ArchitecturalStyle | 3 Level |
| BasementType | None |
| ConstructionStyleAttachment | Attached |
| CoolingType | Central Air Conditioning |
| ExteriorFinish | Brick Veneer, Vinyl Siding |
| HalfBathTotal | 1 |
| HeatingFuel | Natural Gas |
| HeatingType | Forced Air |
| StoriesTotal | 3 |
| SizeInterior | 2011 Sqft |
| Type | Row / Townhouse |
| UtilityWater | Municipal Water |
Parking
| Attached Garage |
Land
| AccessType | Water Access |
| Acreage | No |
| LandAmenities | Beach, Hospital, Marina, Park, Place Of Worship, Playground, Public Transit, Shopping |
| Sewer | Municipal Sewage System |
| SizeDepth | 48 Ft |
| SizeFrontage | 29 Ft |
| SizeTotalText | Under 1/2 Acre |
| ZoningDescription | R4-15 |
Rooms
| Level | Type | Length | Width | Dimensions |
|---|---|---|---|---|
| Second Level | 2pc Bathroom | Measurements not available | ||
| Second Level | Living Room/dining Room | 25'6'' x 12'0'' | ||
| Second Level | Breakfast | 11'3'' x 10'0'' | ||
| Second Level | Kitchen | 11'3'' x 8'8'' | ||
| Third Level | 3pc Bathroom | Measurements not available | ||
| Third Level | 4pc Bathroom | Measurements not available | ||
| Third Level | Bedroom | 9'0'' x 8'9'' | ||
| Third Level | Bedroom | 9'0'' x 8'9'' | ||
| Third Level | Primary Bedroom | 15'0'' x 14'2'' | ||
| Main Level | Recreation Room | 20'8'' x 12'9'' | ||
| Upper Level | Other | 24'0'' x 19'0'' |
https://www.realtor.ca/real-estate/27169525/23-wyn-wood-lane-orillia
Interested?
Contact us for more information
Jesse Henneveld
Broker
97 Neywash Street
Orillia, Ontario L3V 6R9








