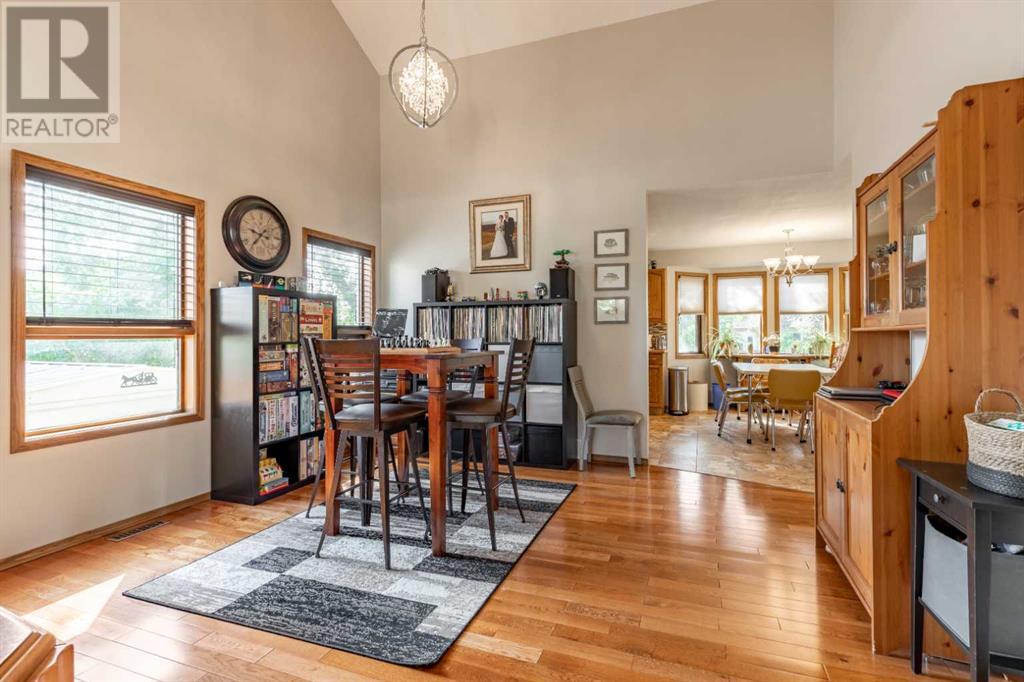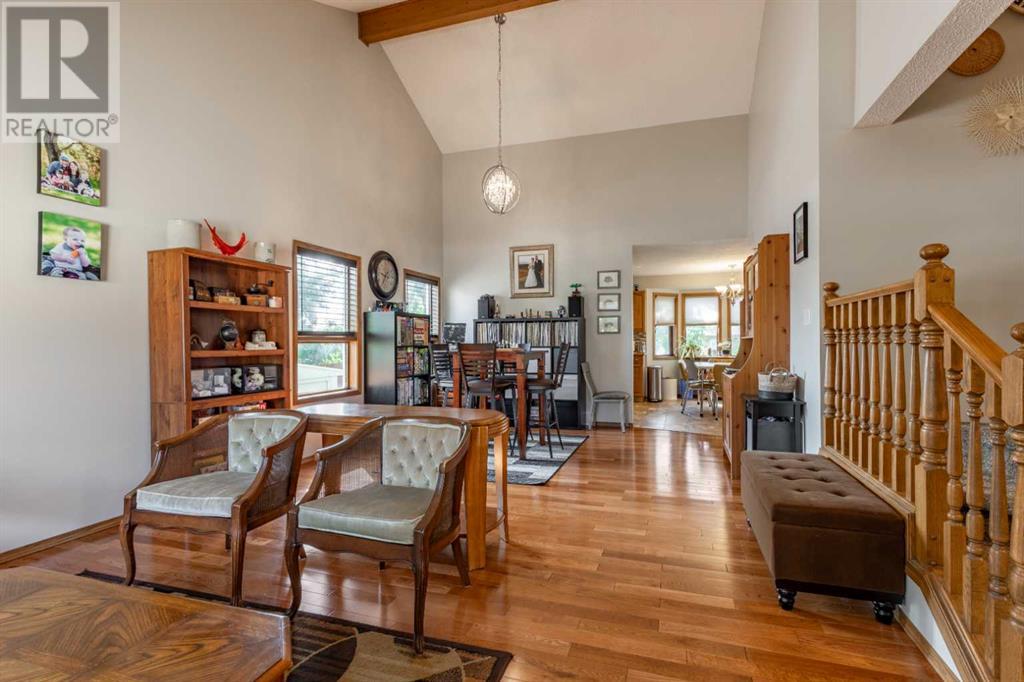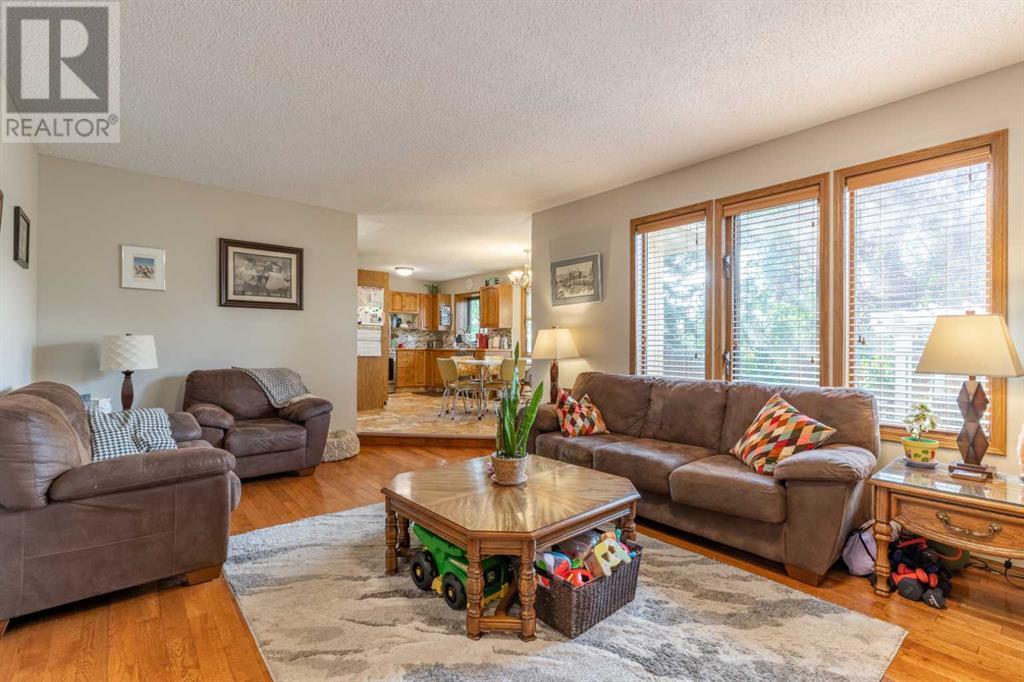302 Sherwood Place W Lethbridge, Alberta T1J 6E3
$479,000
Located in the heart of Ridgewood, this attractive well maintained two storey home prides itself with many stunning attributes the discerning buyer will immediately appreciate. Spacious, bright and warm, the main floor features two living rooms, a dining area, as well as a breakfast nook, laundry facilities, and a welcoming foyer. Upstairs there are three bedrooms, including a large primary bedroom with a three piece en-suite, and two additional bedrooms close to the main, four piece bathroom. Downstairs has two bedrooms, a huge family room, and a three piece bath. The backyard is inviting, private and tastefully landscaped with a two level deck, long side yard, and plenty of room to entertain family and friends during these lovely summer days and evenings. This treasure must be seen so one can fully admire it's beauty. Call your realtor today for a viewing. (id:58770)
Property Details
| MLS® Number | A2149424 |
| Property Type | Single Family |
| Community Name | Ridgewood |
| AmenitiesNearBy | Playground, Schools, Shopping |
| Features | Cul-de-sac, See Remarks |
| ParkingSpaceTotal | 2 |
| Plan | 811265 |
| Structure | Deck |
Building
| BathroomTotal | 4 |
| BedroomsAboveGround | 3 |
| BedroomsBelowGround | 2 |
| BedroomsTotal | 5 |
| Appliances | Refrigerator, Dishwasher, Stove |
| BasementDevelopment | Finished |
| BasementType | Full (finished) |
| ConstructedDate | 1987 |
| ConstructionStyleAttachment | Detached |
| CoolingType | Central Air Conditioning |
| ExteriorFinish | Brick, Stucco |
| FireplacePresent | Yes |
| FireplaceTotal | 1 |
| FlooringType | Carpeted, Hardwood, Linoleum |
| FoundationType | Poured Concrete |
| HalfBathTotal | 1 |
| HeatingType | Forced Air |
| StoriesTotal | 2 |
| SizeInterior | 1690 Sqft |
| TotalFinishedArea | 1690 Sqft |
| Type | House |
Parking
| Attached Garage | 2 |
Land
| Acreage | No |
| FenceType | Fence |
| LandAmenities | Playground, Schools, Shopping |
| SizeDepth | 35.05 M |
| SizeFrontage | 14.93 M |
| SizeIrregular | 5515.00 |
| SizeTotal | 5515 Sqft|4,051 - 7,250 Sqft |
| SizeTotalText | 5515 Sqft|4,051 - 7,250 Sqft |
| ZoningDescription | R-l |
Rooms
| Level | Type | Length | Width | Dimensions |
|---|---|---|---|---|
| Second Level | Primary Bedroom | 15.17 Ft x 13.25 Ft | ||
| Second Level | 3pc Bathroom | 8.25 Ft x 5.33 Ft | ||
| Second Level | Bedroom | 10.83 Ft x 9.33 Ft | ||
| Second Level | Bedroom | 12.00 Ft x 9.83 Ft | ||
| Second Level | 4pc Bathroom | 6.92 Ft x 5.33 Ft | ||
| Lower Level | Bedroom | 17.42 Ft x 8.92 Ft | ||
| Lower Level | Bedroom | 10.58 Ft x 9.50 Ft | ||
| Lower Level | Family Room | 25.50 Ft x 13.00 Ft | ||
| Lower Level | 3pc Bathroom | 6.42 Ft x 5.92 Ft | ||
| Lower Level | Storage | 11.92 Ft x 2.58 Ft | ||
| Lower Level | Furnace | 9.50 Ft x 6.67 Ft | ||
| Main Level | Foyer | 8.42 Ft x 8.25 Ft | ||
| Main Level | Living Room | 14.83 Ft x 13.67 Ft | ||
| Main Level | Kitchen | 9.92 Ft x 9.00 Ft | ||
| Main Level | Dining Room | 13.67 Ft x 9.83 Ft | ||
| Main Level | Living Room | 19.58 Ft x 13.00 Ft | ||
| Main Level | Breakfast | 13.83 Ft x 9.50 Ft | ||
| Main Level | 2pc Bathroom | 5.50 Ft x 4.92 Ft |
https://www.realtor.ca/real-estate/27170063/302-sherwood-place-w-lethbridge-ridgewood
Interested?
Contact us for more information
Craig Metcalfe
Associate
323 - 8 Street South
Lethbridge, Alberta T1J 2J5





















































