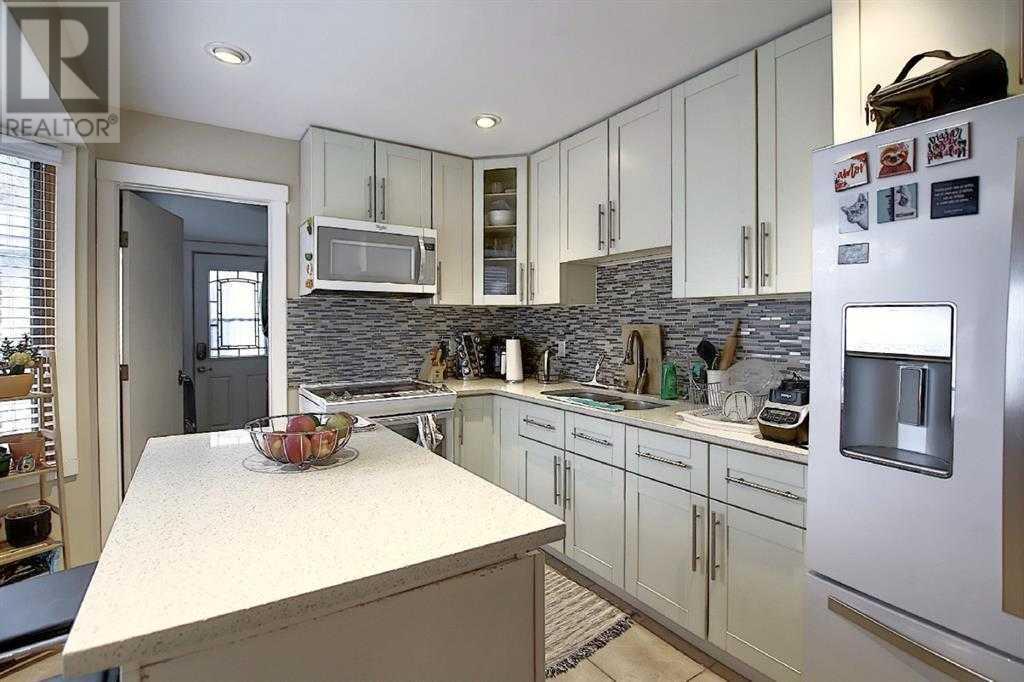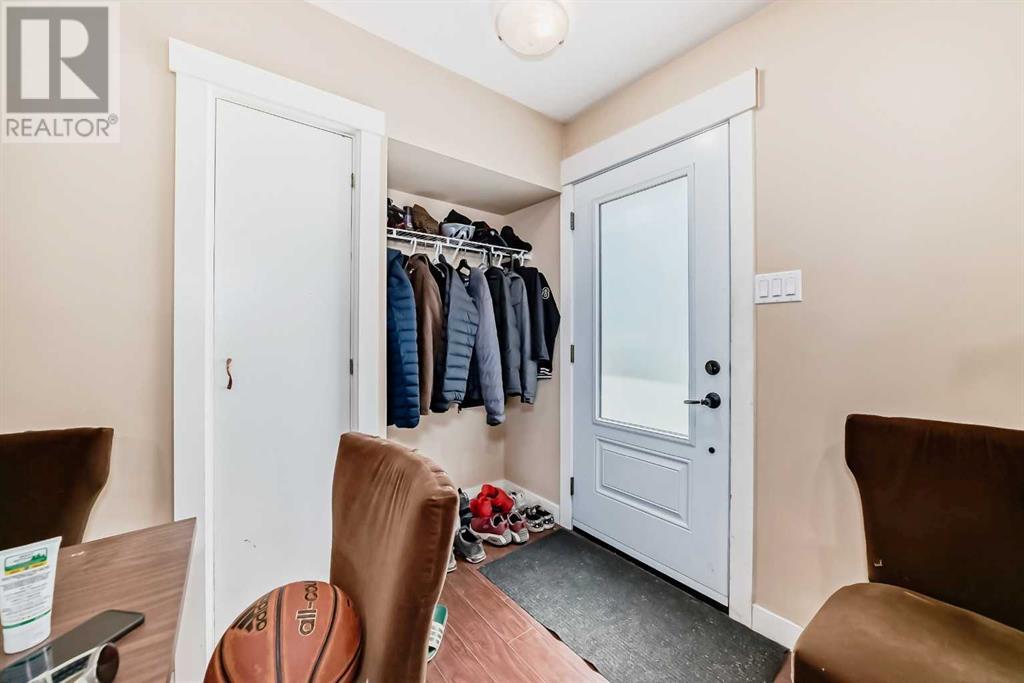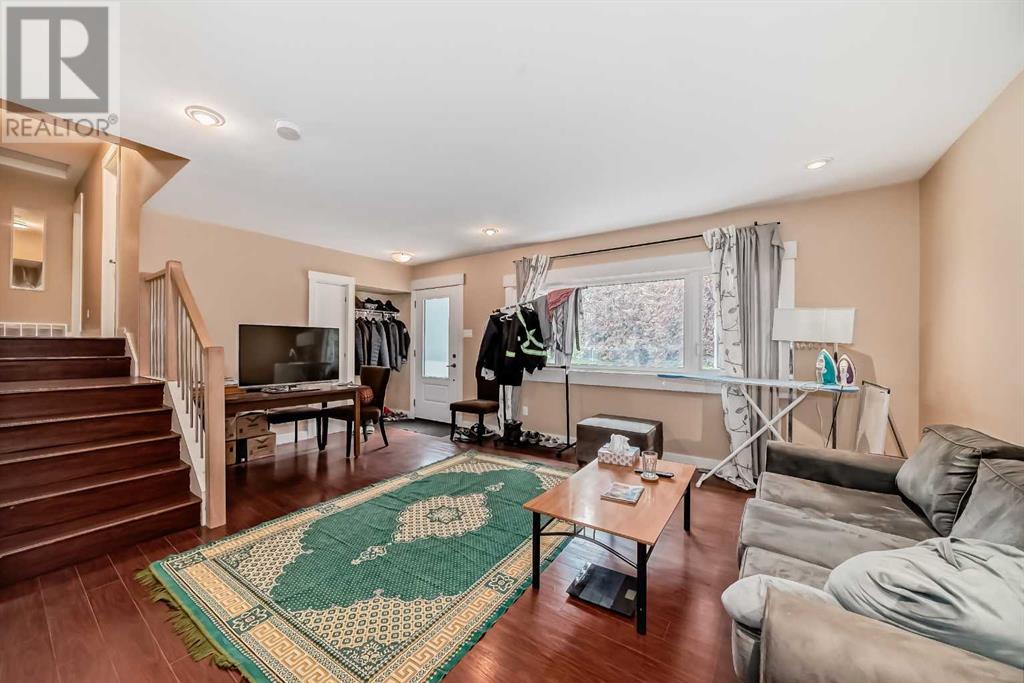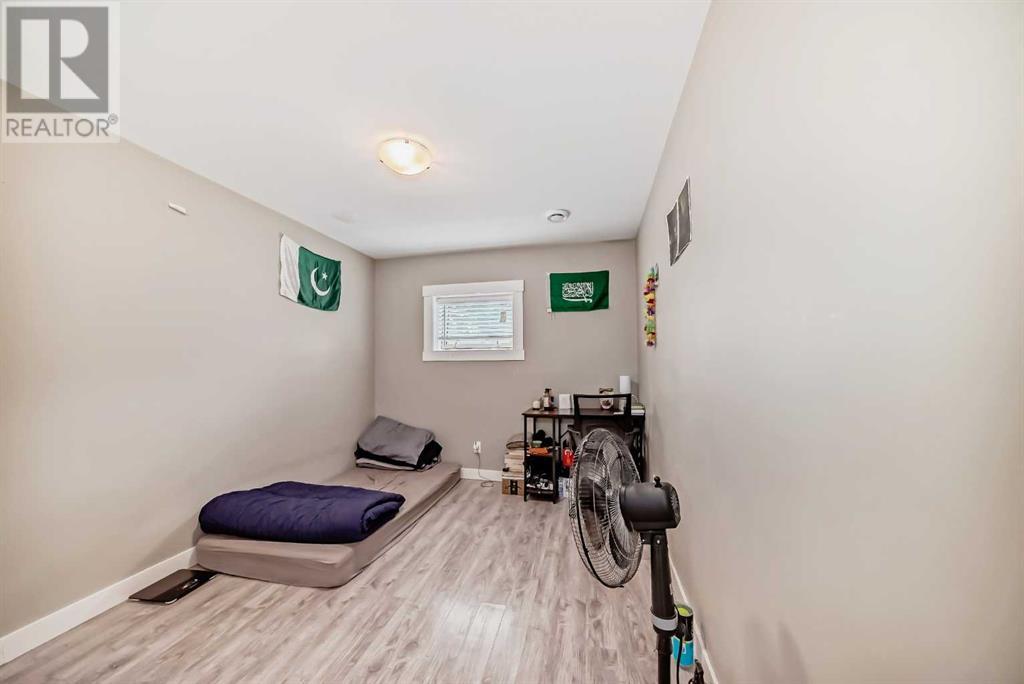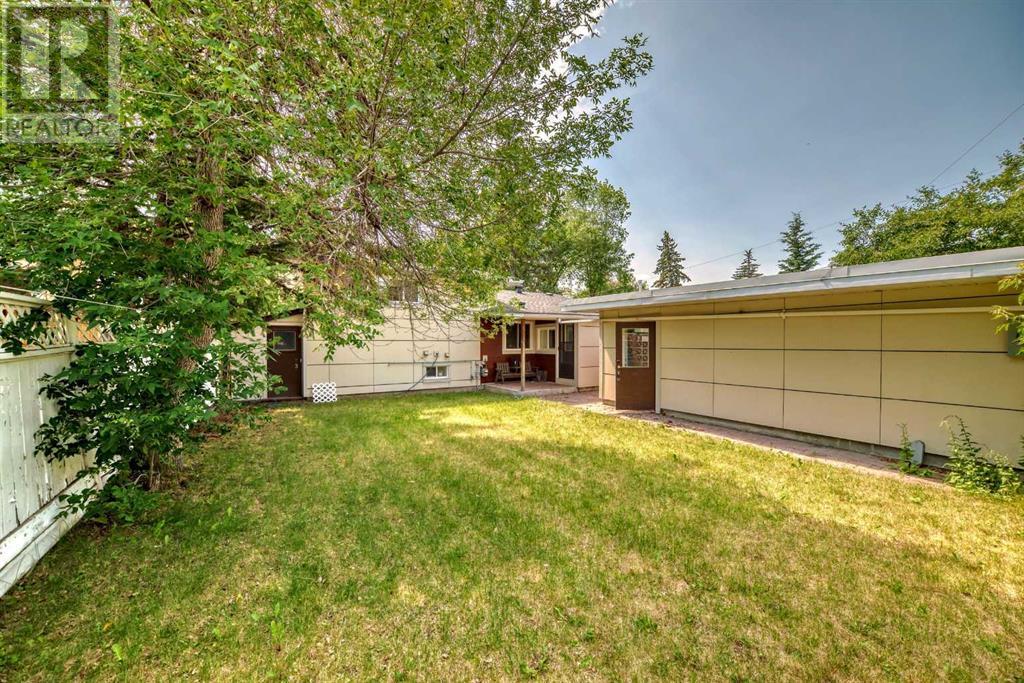2608 Cherokee Drive Nw Calgary, Alberta T2L 0X9
$848,000
This is THE ONE you've been waiting for! Properties like this rarely come on the market. This gorgeous four level split, located in the desirable community of Charleswood, was recently professionally renovated in 2019 and is in great condition. Windows, plumbing, flooring, paint, exterior cladding, electrical and insulation - they even moved the electrical service underground so you can enjoy the backyard without powerlines! Not only that, in 2021 the roof had been updated and replaced bathroom exhaust fans and replaced 2 whirly birds. Inside features three bedrooms upstairs, large family room and large kitchen with island. The basement suite (illegal) features its own laundry, two more bedrooms, a den space and plenty of storage. A detached two car garage and landscaped backyard completes the home. The unique maintenance-free exterior features Hardie board siding and Nichiha panels imported from Japan, giving a unique look to this gem. Located on a quiet single-family street, you are steps from the LRT, shopping, restaurants, parks and schools - not to mention minutes from the University of Calgary. Come see why this is one of the best opportunities in NW Calgary! (id:58770)
Property Details
| MLS® Number | A2149259 |
| Property Type | Single Family |
| Community Name | Charleswood |
| AmenitiesNearBy | Park, Playground, Schools, Shopping |
| Features | Back Lane, No Animal Home, No Smoking Home |
| ParkingSpaceTotal | 2 |
| Plan | 8172hs |
| Structure | Porch, Porch, Porch |
Building
| BathroomTotal | 2 |
| BedroomsAboveGround | 3 |
| BedroomsBelowGround | 2 |
| BedroomsTotal | 5 |
| Appliances | Washer, Cooktop - Electric, Dishwasher, Stove, Dryer, Microwave Range Hood Combo, Hood Fan, Garage Door Opener, Washer & Dryer |
| ArchitecturalStyle | 4 Level |
| BasementFeatures | Suite |
| BasementType | Full |
| ConstructedDate | 1960 |
| ConstructionMaterial | Wood Frame |
| ConstructionStyleAttachment | Detached |
| CoolingType | None |
| ExteriorFinish | Aluminum Siding, Composite Siding, Stucco |
| FlooringType | Carpeted, Ceramic Tile, Laminate |
| FoundationType | Poured Concrete |
| HeatingType | Forced Air |
| SizeInterior | 1172.4 Sqft |
| TotalFinishedArea | 1172.4 Sqft |
| Type | House |
Parking
| Detached Garage | 2 |
Land
| Acreage | No |
| FenceType | Fence |
| LandAmenities | Park, Playground, Schools, Shopping |
| LandscapeFeatures | Landscaped |
| SizeDepth | 100 M |
| SizeFrontage | 52 M |
| SizeIrregular | 483.00 |
| SizeTotal | 483 M2|4,051 - 7,250 Sqft |
| SizeTotalText | 483 M2|4,051 - 7,250 Sqft |
| ZoningDescription | R-c1 |
Rooms
| Level | Type | Length | Width | Dimensions |
|---|---|---|---|---|
| Basement | Den | 13.67 Ft x 9.33 Ft | ||
| Basement | Family Room | 11.58 Ft x 11.00 Ft | ||
| Lower Level | Bedroom | 6.83 Ft x 13.58 Ft | ||
| Lower Level | Bedroom | 8.92 Ft x 11.17 Ft | ||
| Lower Level | Other | 8.92 Ft x 10.83 Ft | ||
| Lower Level | 3pc Bathroom | 9.92 Ft x 4.25 Ft | ||
| Main Level | Other | 4.92 Ft x 5.50 Ft | ||
| Main Level | Other | 11.17 Ft x 12.00 Ft | ||
| Main Level | Laundry Room | 6.08 Ft x 7.67 Ft | ||
| Main Level | Living Room | 18.33 Ft x 144.17 Ft | ||
| Main Level | Other | 22.00 Ft x 24.08 Ft | ||
| Upper Level | 4pc Bathroom | 4.92 Ft x 8.33 Ft | ||
| Upper Level | Bedroom | 10.58 Ft x 8.33 Ft | ||
| Upper Level | Bedroom | 10.58 Ft x 8.25 Ft | ||
| Upper Level | Primary Bedroom | 11.75 Ft x 13.67 Ft | ||
| Unknown | Laundry Room | 5.58 Ft x 7.67 Ft | ||
| Unknown | Other | 9.08 Ft x 11.75 Ft |
https://www.realtor.ca/real-estate/27168472/2608-cherokee-drive-nw-calgary-charleswood
Interested?
Contact us for more information
Stephanie Fan
Associate
Unit 24, 2333 - 18 Ave Ne
Calgary, Alberta T2E 8T6







