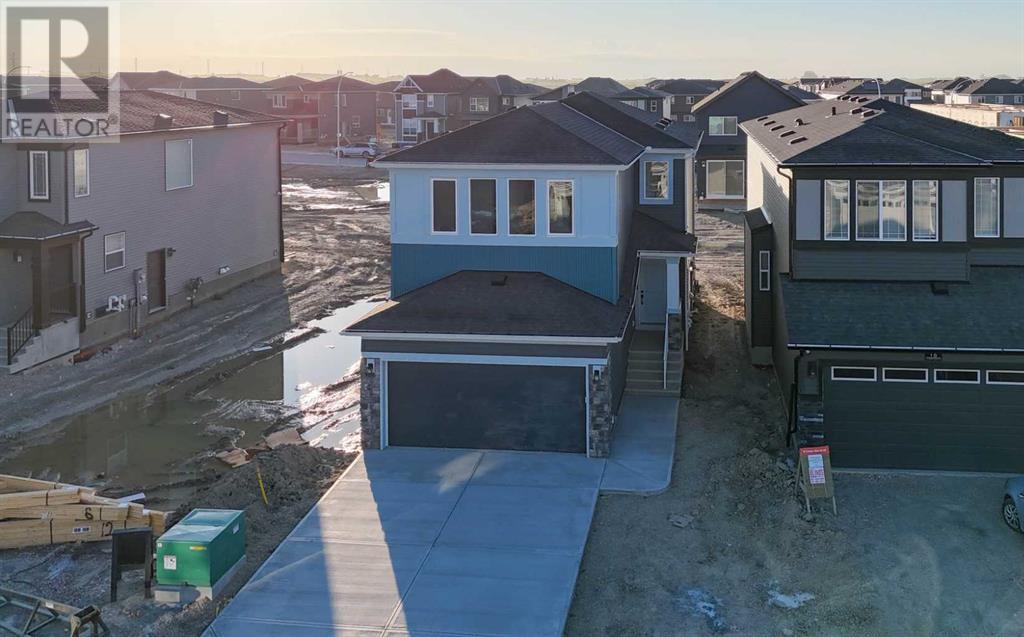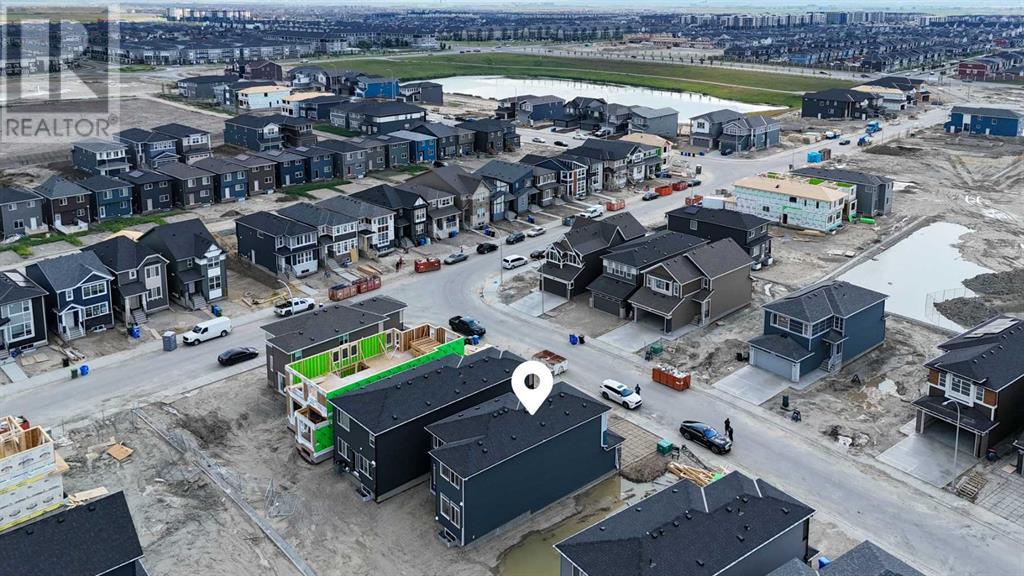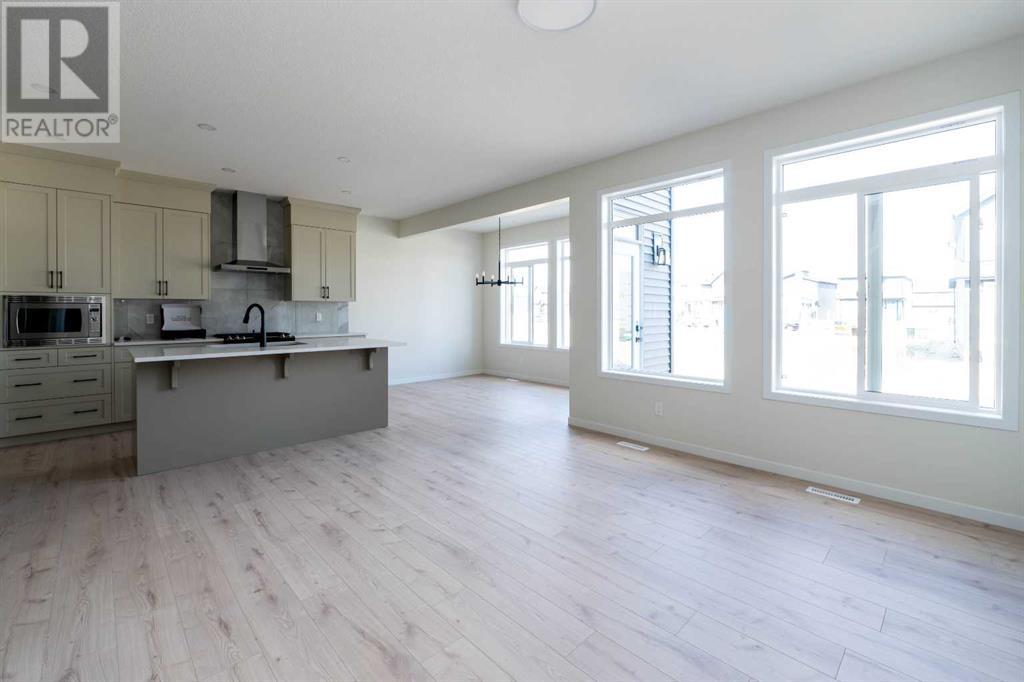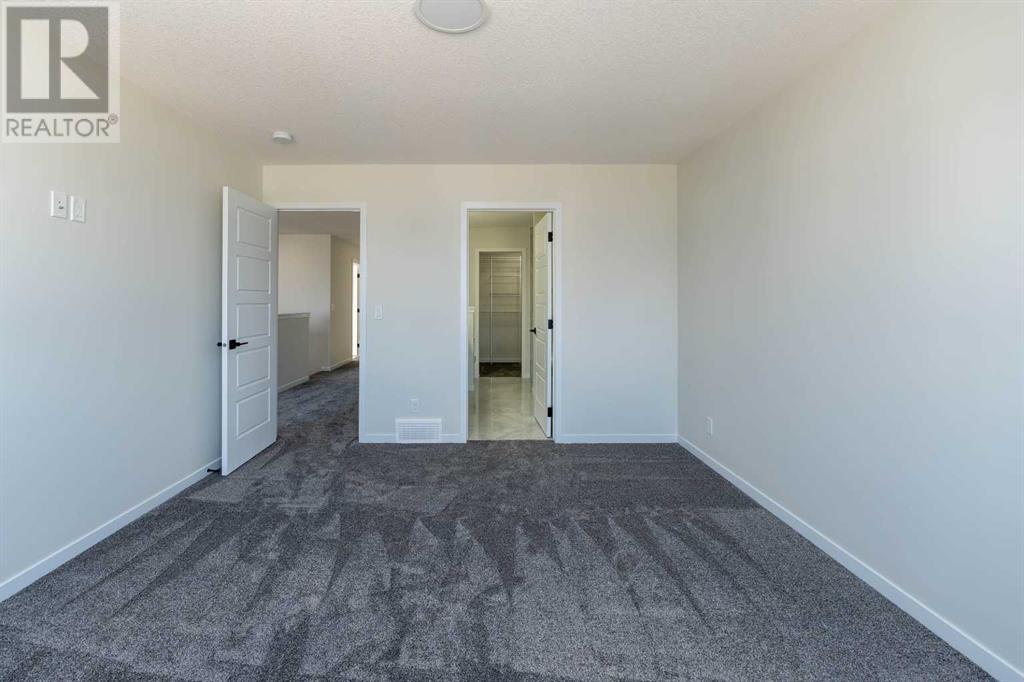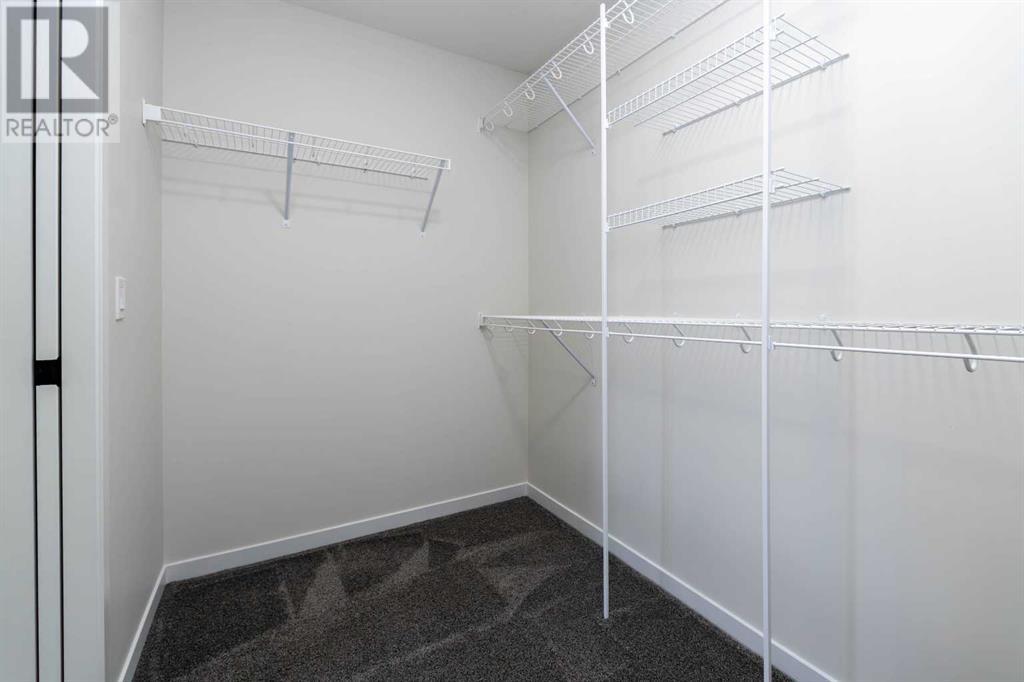20 Corner Glen Road Ne Calgary, Alberta T3N 2L5
$749,900
Welcome to this Brand-New home in Cornerstone featuring a Double Attached Garage and offering 1946.40 sq.ft. of Living Space. Upon Entering, you are greeted by a welcoming FOYER and a convenient MUDROOM on the Main Floor. The Open-Concept Kitchen is equipped with Stainless Steel Appliances and a Pantry, seamlessly connecting to the Dining Area and Living Room. Upstairs, you'll find a spacious Master Bedroom with a luxurious 5-piece ensuite bathroom and a closet. Additionally, there are two generously sized bedrooms, each with walk-in closets, a 4-piece bathroom, a Family Room, and a Laundry Area to complete the Upper Floor. The Lower level is undeveloped, with a side entry, offering potential for future customization. The home also boasts a great backyard. Located in the thriving community of Cornerstone, this home is close to upcoming parks, schools, LRT stations, and has excellent access to the airport, Stoney Trail, and Deerfoot Trail. Contact your realtor today to schedule a viewing! (id:58770)
Property Details
| MLS® Number | A2149176 |
| Property Type | Single Family |
| Community Name | Cornerstone |
| AmenitiesNearBy | Park, Shopping |
| Features | Other, Closet Organizers, No Animal Home, No Smoking Home |
| ParkingSpaceTotal | 4 |
| Plan | 2311614 |
| Structure | None |
Building
| BathroomTotal | 3 |
| BedroomsAboveGround | 3 |
| BedroomsTotal | 3 |
| Age | New Building |
| Amenities | Other |
| Appliances | Washer, Refrigerator, Gas Stove(s), Dishwasher, Dryer, Microwave, Hood Fan |
| BasementDevelopment | Unfinished |
| BasementFeatures | Separate Entrance |
| BasementType | Full (unfinished) |
| ConstructionStyleAttachment | Detached |
| CoolingType | None |
| ExteriorFinish | Vinyl Siding |
| FlooringType | Carpeted, Tile, Vinyl Plank |
| FoundationType | Poured Concrete |
| HalfBathTotal | 1 |
| HeatingType | Forced Air |
| StoriesTotal | 2 |
| SizeInterior | 1946.4 Sqft |
| TotalFinishedArea | 1946.4 Sqft |
| Type | House |
Parking
| Attached Garage | 2 |
Land
| Acreage | No |
| FenceType | Not Fenced |
| LandAmenities | Park, Shopping |
| SizeDepth | 35.05 M |
| SizeFrontage | 8.96 M |
| SizeIrregular | 325.00 |
| SizeTotal | 325 M2|0-4,050 Sqft |
| SizeTotalText | 325 M2|0-4,050 Sqft |
| ZoningDescription | R-g |
Rooms
| Level | Type | Length | Width | Dimensions |
|---|---|---|---|---|
| Main Level | Dining Room | 11.92 Ft x 8.75 Ft | ||
| Main Level | Foyer | 8.50 Ft x 7.00 Ft | ||
| Main Level | Kitchen | 11.92 Ft x 14.25 Ft | ||
| Main Level | Living Room | 11.00 Ft x 17.08 Ft | ||
| Main Level | Other | 7.75 Ft x 9.08 Ft | ||
| Main Level | 2pc Bathroom | 5.00 Ft x 4.92 Ft | ||
| Upper Level | Primary Bedroom | 11.92 Ft x 13.58 Ft | ||
| Upper Level | Bedroom | 8.83 Ft x 12.00 Ft | ||
| Upper Level | Bedroom | 8.83 Ft x 15.67 Ft | ||
| Upper Level | Family Room | 14.08 Ft x 13.58 Ft | ||
| Upper Level | 4pc Bathroom | 8.42 Ft x 5.00 Ft | ||
| Upper Level | 5pc Bathroom | 8.42 Ft x 10.25 Ft | ||
| Upper Level | Laundry Room | 8.00 Ft x 6.92 Ft | ||
| Upper Level | Other | 8.42 Ft x 5.67 Ft |
https://www.realtor.ca/real-estate/27167695/20-corner-glen-road-ne-calgary-cornerstone
Interested?
Contact us for more information
Harminder Saini
Associate
4-2235 30 Avenue Ne
Calgary, Alberta T2E 7C7
Upneet Ubhi
Associate
4-2235 30 Avenue Ne
Calgary, Alberta T2E 7C7


