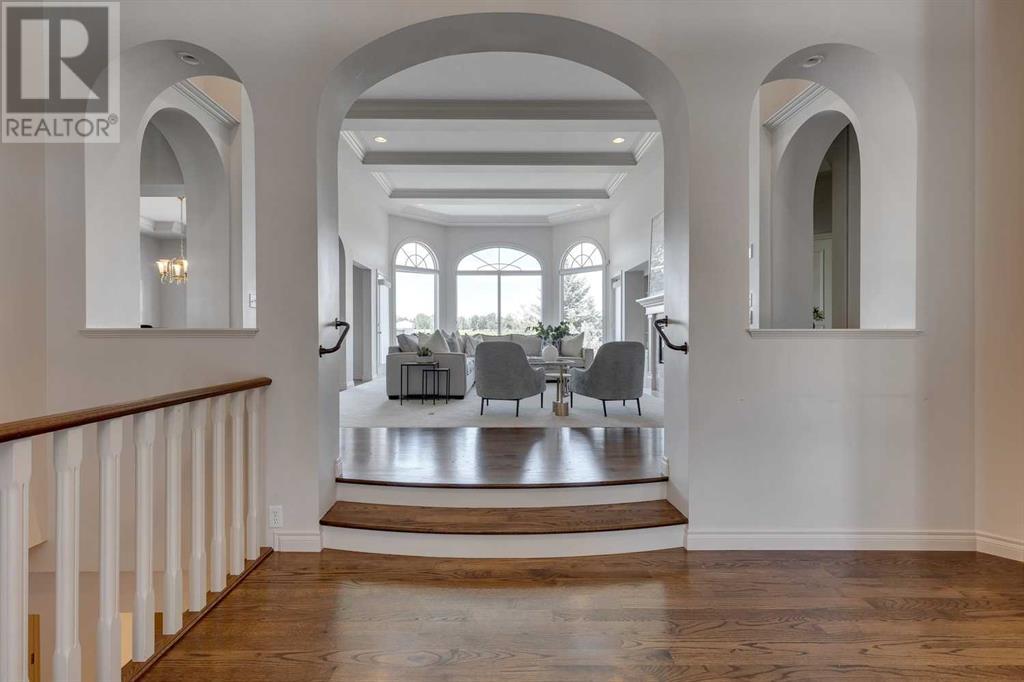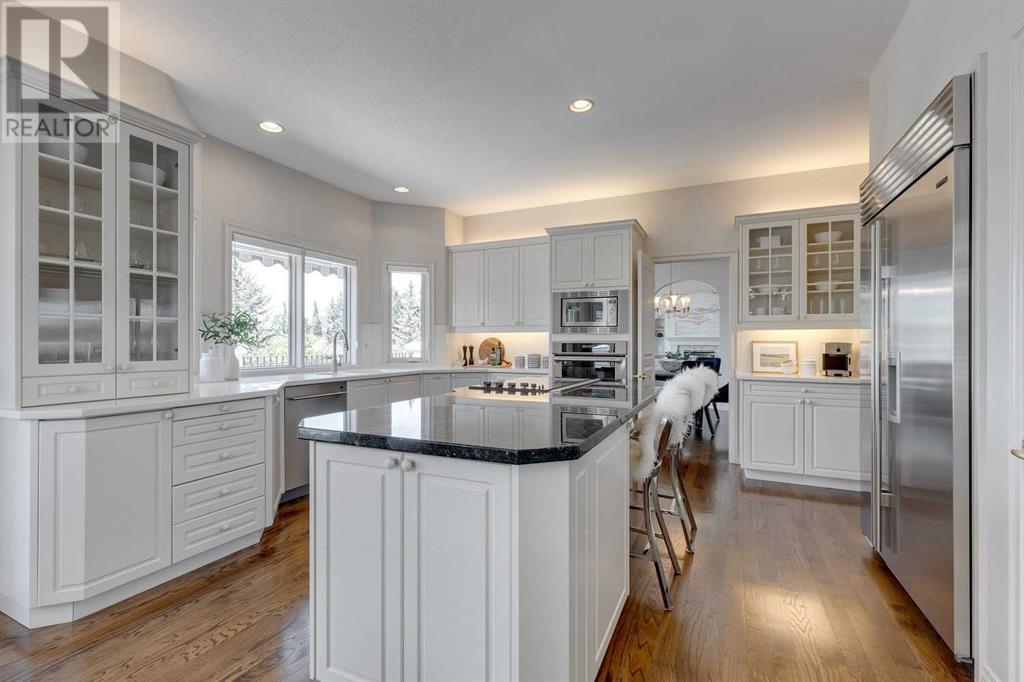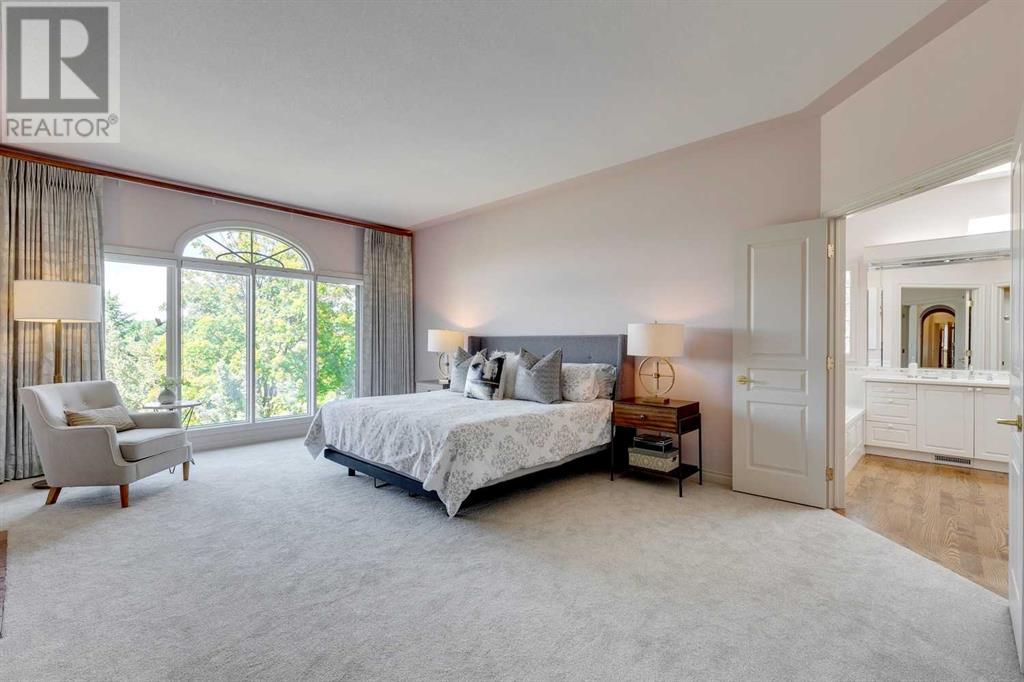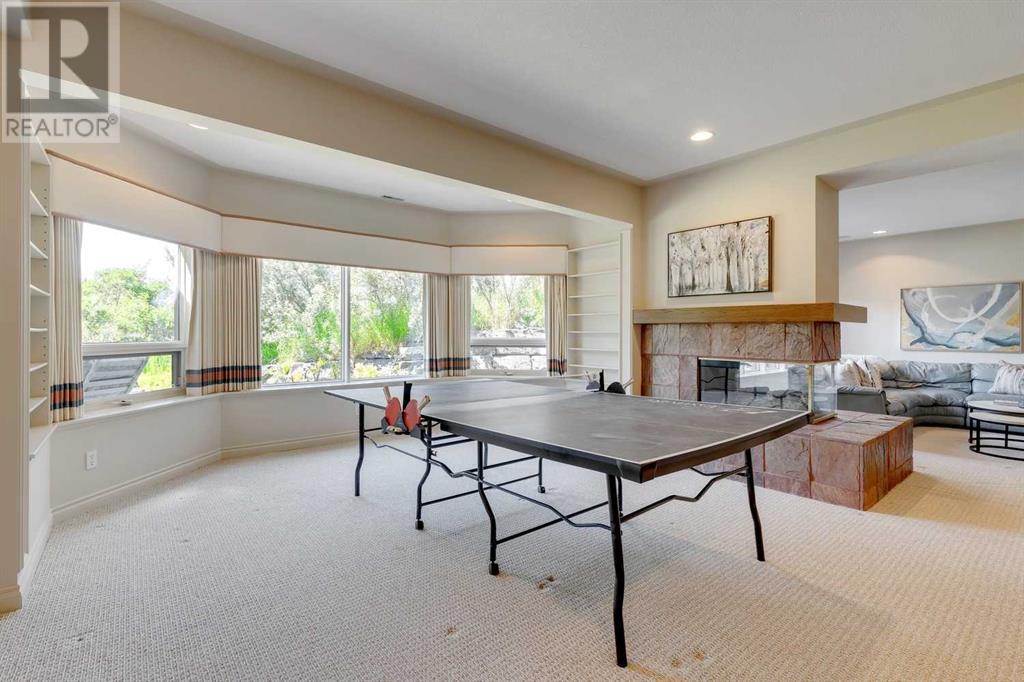13007 Canso Place Sw Calgary, Alberta T2W 3A8
$2,250,000
Welcome to this stunning bungalow nestled on the ridge of Canyon Meadows Golf and Country Club overlooking Fish Creek Park. This custom-built architectural gem awaits empty nesters seeking their dream home. From the captivating curb appeal with lush landscaping and mature trees to the inviting arched portico leading to the front door, every detail speaks of meticulous craftsmanship. Upon entry, natural light floods the space through large windows, illuminating beautiful hardwood floors that guide you to the formal living room. With its soaring coffered ceilings and a fireplace flanked by display shelving, this room exudes warmth and elegance. Meticulously designed archways create an effortless flow through the open yet intimate spaces, perfect for entertaining. The adjacent dining area features a convenient wet bar, ideal for preparing drinks and a built-in credenza for your collection of linens & dinnerware. A spacious gourmet kitchen boasts glass fronted cabinetry, high-end appliances, a large pantry, and a butler's pantry making this a space able to accommodate family meals as easily as a formal catered dinner party. Sip a coffee in the sunlit dining nook or step out onto the sprawling wrap around west-facing deck with retractable awnings to take in the breathtaking views of the golf course and Rocky Mountains. The large primary bedroom offers a serene sanctuary with a fireplace, walk-in closet, and a luxurious ensuite featuring dual vanities. Completing this level is a sizeable laundry room attached to the mudroom room and a quiet den perfect for working from home. Descend to the walk-out level to discover a spacious recreational room perfect for a pool table, complete with a double-sided fireplace that also warms the adjacent family room—a cozy haven for movie nights. The wet bar and wine room make this floor a fun space for entertaining friends and family. Two bedrooms—one with a private ensuite powder room and the other with access to the bathroom—provide com fort and privacy for guests or visiting family members. This home offers ample storage, and a three car garage. Outside, the landscaped backyard unfolds as a secluded oasis enveloped with mature trees and flower beds, offering tranquil views of the fairways, Fish Creek Park & the Rockies in the distance. Whether you're savouring warm summer evenings with loved ones or relaxing in the sunken hot tub on chilly winter days, this space invites year-round enjoyment. This elegant retreat will not disappoint. (id:58770)
Property Details
| MLS® Number | A2147732 |
| Property Type | Single Family |
| Community Name | Canyon Meadows |
| AmenitiesNearBy | Golf Course, Park, Schools |
| CommunityFeatures | Golf Course Development |
| Features | Cul-de-sac, Treed, Closet Organizers |
| ParkingSpaceTotal | 6 |
| Plan | 9511585 |
| Structure | Deck |
Building
| BathroomTotal | 4 |
| BedroomsAboveGround | 1 |
| BedroomsBelowGround | 2 |
| BedroomsTotal | 3 |
| Appliances | Refrigerator, Window/sleeve Air Conditioner, Cooktop - Electric, Dishwasher, Microwave, Oven - Built-in, Window Coverings, Garage Door Opener, Washer & Dryer |
| ArchitecturalStyle | Bungalow |
| BasementDevelopment | Finished |
| BasementFeatures | Walk Out |
| BasementType | Full (finished) |
| ConstructedDate | 1994 |
| ConstructionMaterial | Wood Frame |
| ConstructionStyleAttachment | Detached |
| CoolingType | Central Air Conditioning |
| ExteriorFinish | Stucco |
| FireplacePresent | Yes |
| FireplaceTotal | 3 |
| FlooringType | Carpeted, Hardwood, Tile |
| FoundationType | Poured Concrete |
| HalfBathTotal | 2 |
| HeatingFuel | Natural Gas |
| HeatingType | Forced Air, In Floor Heating |
| StoriesTotal | 1 |
| SizeInterior | 2555.44 Sqft |
| TotalFinishedArea | 2555.44 Sqft |
| Type | House |
Parking
| Attached Garage | 3 |
Land
| Acreage | No |
| FenceType | Fence |
| LandAmenities | Golf Course, Park, Schools |
| LandscapeFeatures | Landscaped |
| SizeDepth | 32.81 M |
| SizeFrontage | 42.43 M |
| SizeIrregular | 1260.00 |
| SizeTotal | 1260 M2|10,890 - 21,799 Sqft (1/4 - 1/2 Ac) |
| SizeTotalText | 1260 M2|10,890 - 21,799 Sqft (1/4 - 1/2 Ac) |
| ZoningDescription | R-c1 |
Rooms
| Level | Type | Length | Width | Dimensions |
|---|---|---|---|---|
| Basement | Furnace | 10.50 Ft x 8.00 Ft | ||
| Basement | Storage | 37.00 Ft x 14.00 Ft | ||
| Basement | Recreational, Games Room | 27.00 Ft x 15.50 Ft | ||
| Basement | Family Room | 20.00 Ft x 16.00 Ft | ||
| Basement | Wine Cellar | 8.50 Ft x 6.00 Ft | ||
| Basement | Bedroom | 13.50 Ft x 10.00 Ft | ||
| Basement | Bedroom | 13.50 Ft x 10.50 Ft | ||
| Basement | 2pc Bathroom | 5.00 Ft x 4.50 Ft | ||
| Basement | 3pc Bathroom | 9.50 Ft x 9.00 Ft | ||
| Main Level | Kitchen | 15.00 Ft x 14.00 Ft | ||
| Main Level | Dining Room | 16.00 Ft x 13.00 Ft | ||
| Main Level | Great Room | 23.50 Ft x 18.00 Ft | ||
| Main Level | Den | 15.50 Ft x 13.50 Ft | ||
| Main Level | Laundry Room | 12.00 Ft x 11.00 Ft | ||
| Main Level | Breakfast | 12.00 Ft x 11.50 Ft | ||
| Main Level | Primary Bedroom | 20.50 Ft x 14.00 Ft | ||
| Main Level | 2pc Bathroom | 5.00 Ft x 5.00 Ft | ||
| Main Level | 5pc Bathroom | 14.00 Ft x 10.00 Ft |
https://www.realtor.ca/real-estate/27163675/13007-canso-place-sw-calgary-canyon-meadows
Interested?
Contact us for more information
Sam Corea
Associate
4034 16 Street Sw
Calgary, Alberta T2T 4H4













































