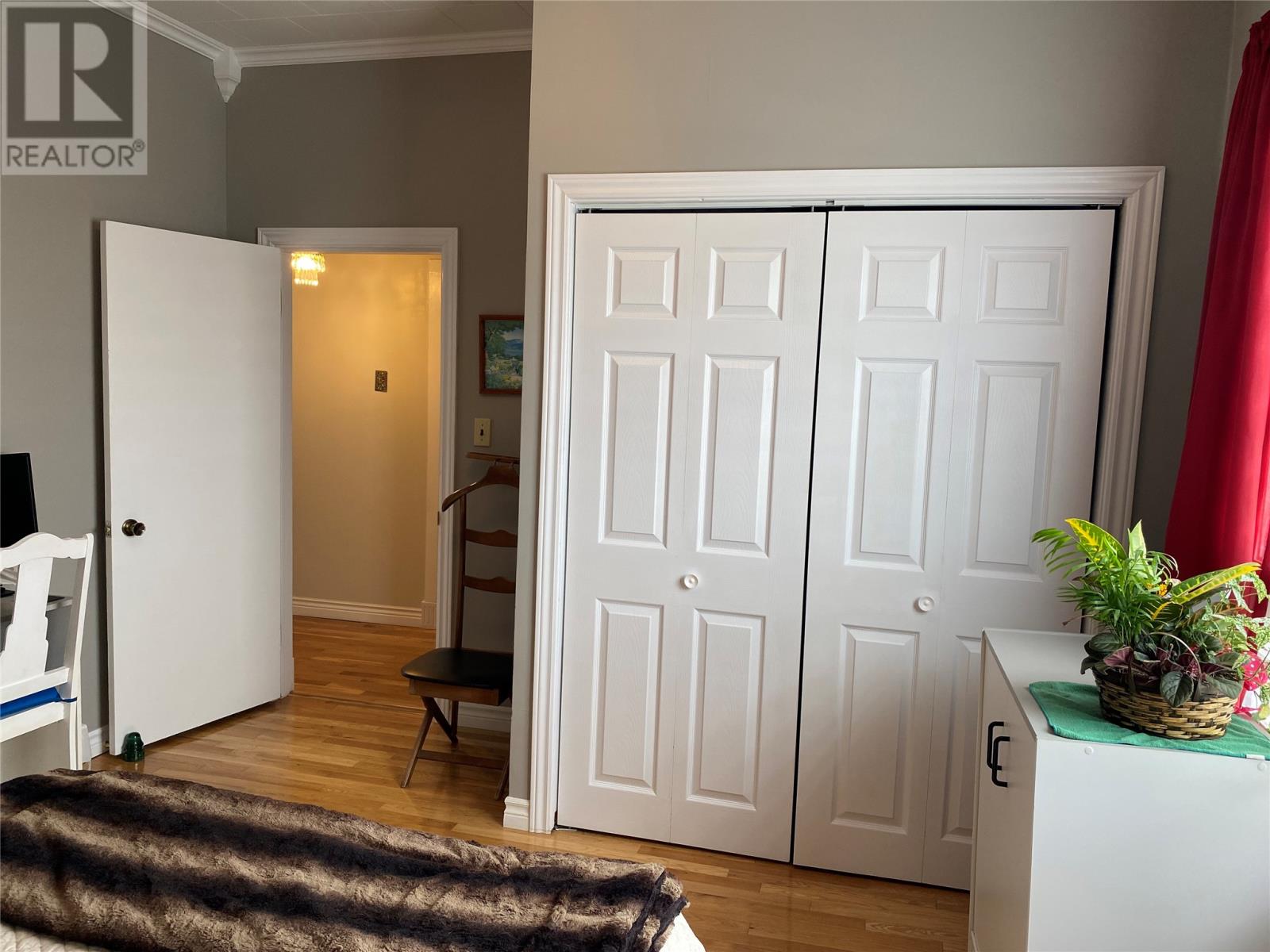83 West Street Stephenville, Newfoundland & Labrador A2N 1E6
$219,900
WELCOME to 83 West Street located in the Town of Stephenville!! This 3 bedroom bungalow with 1.5 baths & a full walkout basement is A MUST SEE TO BE APPRECIATED!! You'll be amazed the moment you enter this charming home with its 9ft ceilings and gleaming hardwood floors. The main floor is spacious and consist of the living room, kitchen, dining room, 3 bedrooms and one of them has a huge walk-in closet, main bath and back porch. The walk-out basement features a former beauty salon, den, 2 storage rooms, 2pc bath, laundry room & cellar. Possibilities are endless for the basement, which could be a potential apartment, or to operate as a beauty salon or to set up your business in your very own home!! This lovely home is located across the street from Church, Elementary School, Primary School & Beach. Walking distance to Main Street and very close to all other amenities. Some upgrades include new shingles last Fall, new front & back door on main floor, new hot water boiler, main bath upgrades and new plumbing lines. Fridge, stove & microwave included in sale. (id:58770)
Property Details
| MLS® Number | 1274753 |
| Property Type | Single Family |
| AmenitiesNearBy | Recreation, Shopping |
| EquipmentType | None |
| RentalEquipmentType | None |
| StorageType | Storage Shed |
Building
| BathroomTotal | 2 |
| BedroomsAboveGround | 3 |
| BedroomsTotal | 3 |
| Appliances | Refrigerator, Microwave, Stove |
| ArchitecturalStyle | Bungalow |
| ConstructedDate | 1959 |
| ConstructionStyleAttachment | Detached |
| ExteriorFinish | Aluminum Siding |
| FlooringType | Carpeted, Hardwood, Laminate, Other |
| FoundationType | Concrete |
| HalfBathTotal | 1 |
| HeatingFuel | Oil |
| HeatingType | Radiant Heat |
| StoriesTotal | 1 |
| SizeInterior | 2038 Sqft |
| Type | House |
| UtilityWater | Municipal Water |
Land
| AccessType | Year-round Access |
| Acreage | No |
| LandAmenities | Recreation, Shopping |
| LandscapeFeatures | Landscaped |
| Sewer | Municipal Sewage System |
| SizeIrregular | 77' X 110' |
| SizeTotalText | 77' X 110'|7,251 - 10,889 Sqft |
| ZoningDescription | Res |
Rooms
| Level | Type | Length | Width | Dimensions |
|---|---|---|---|---|
| Basement | Laundry Room | 8.4 x 11 | ||
| Basement | Storage | 6 x 15.7 | ||
| Basement | Storage | 16 x 24.8 | ||
| Basement | Bath (# Pieces 1-6) | 3.3 x 6 | ||
| Basement | Workshop | 11 x 21.7 | ||
| Basement | Fruit Cellar | 4.10 x 7.11 | ||
| Basement | Recreation Room | 15 x 18 | ||
| Main Level | Porch | 4.6 x 8 | ||
| Main Level | Bath (# Pieces 1-6) | 7.8 x 8.7 | ||
| Main Level | Storage | 7.2 x 10.8 | ||
| Main Level | Bedroom | 9.2 x 11 | ||
| Main Level | Bedroom | 11.9 x 12 | ||
| Main Level | Bedroom | 13.2 x 9.10 | ||
| Main Level | Dining Room | 12.10 x 7.10 | ||
| Main Level | Kitchen | 14 x 9.10 | ||
| Main Level | Living Room | 14 x 19 |
https://www.realtor.ca/real-estate/27161916/83-west-street-stephenville
Interested?
Contact us for more information
Marcella Pomeroy
144 Main Street
Stephenville, Newfoundland & Labrador A2N 1J6





































