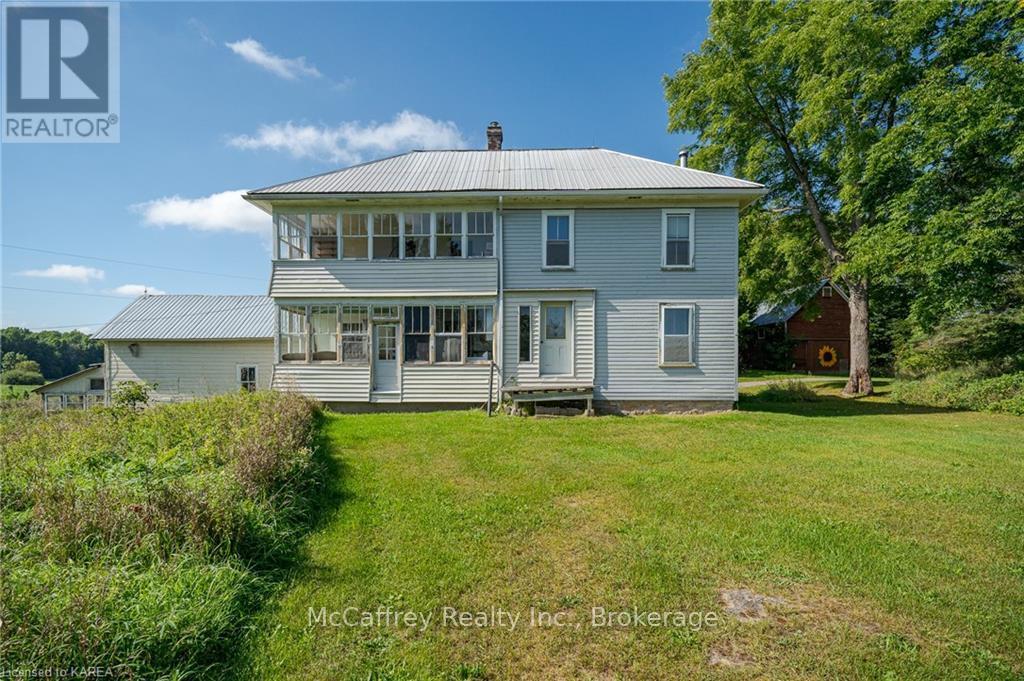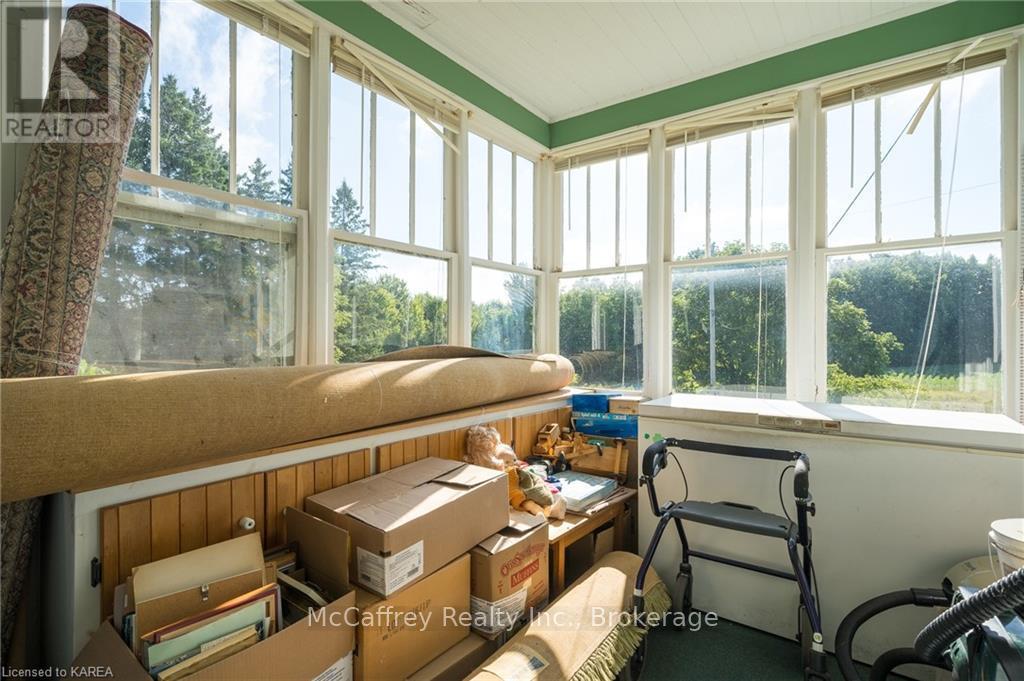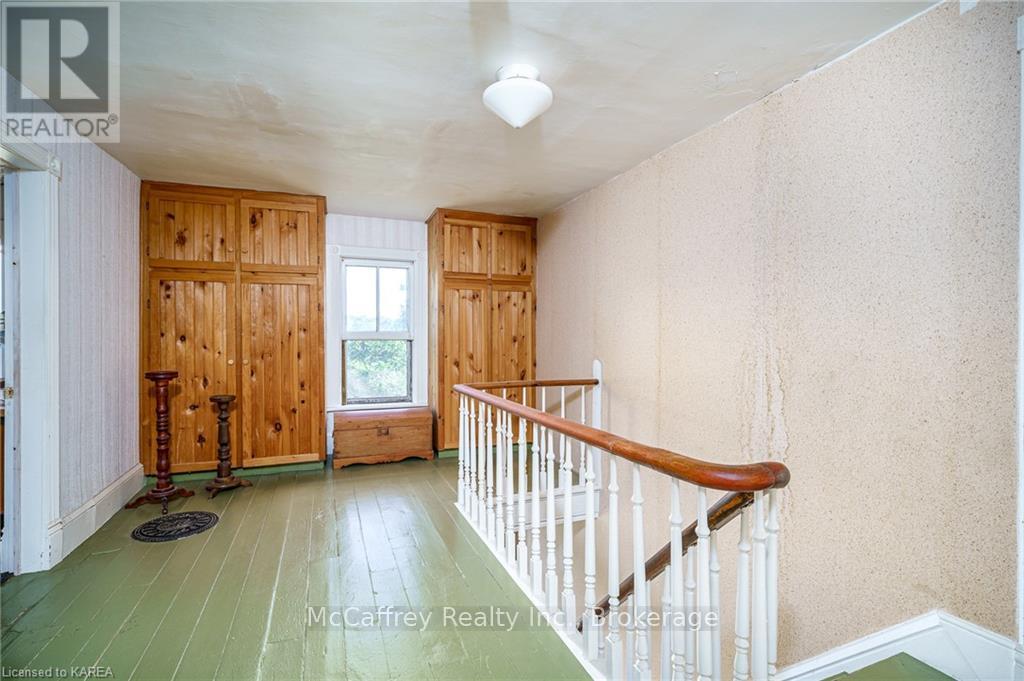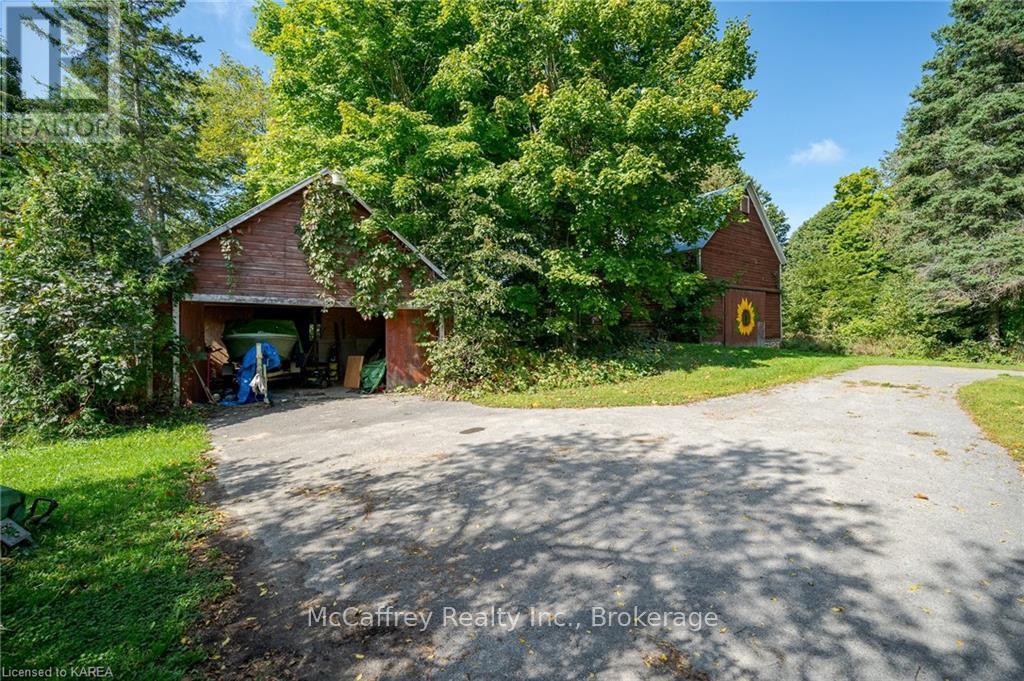3148 Highway 32 Leeds And The Thousand Islands, Ontario K0H 2N0
$756,000
Welcome to this 2-storey, 3-bedroom, 2-bathroom home nestled on a picturesque 70-acre property in the charming community of Seeleys Bay. With its spacious layout, stunning features, and a perfect blend of indoor and outdoor living spaces, this property is truly a gem. As you approach the home, you'll be greeted by a sweet front porch, providing a warm and inviting welcome. The main level of this home features a spacious and inviting eat-in kitchen, perfect for gatherings and meal preparation. The living room provides a cozy atmosphere. It's the ideal place to relax and unwind. For those who love to bask in the warmth of the sun, the sunroom on the main level offers a serene spot for relaxation, whether you're reading a book or enjoying your morning coffee. A convenient laundry room on the main level adds to the functionality of this home, making daily chores a breeze. Upstairs, you'll discover three generously sized bedrooms, each with its unique charm. The There are two bathrooms on this level, ensuring convenience and comfort for your family and guests. A den on the second level offers a flexible space for a home office or an additional bedroom, depending on your needs. Another sunroom on the second level provides stunning views of the surrounding landscape, making it a perfect spot for relaxation and taking in the beauty of the property. This property boasts approximately 70 acres of land, providing endless possibilities for outdoor activities, including hiking, gardening, and exploring nature. A detached garage offers ample storage space for vehicles, tools, and equipment. The surrounding landscape is a paradise for nature enthusiasts, with an abundance of wildlife, trees, and open spaces. This home offers a unique opportunity to enjoy the tranquility of a rural setting. Whether you're looking for a family home or a weekend retreat, this property has it all. Don't miss the chance to make this dream property your own! (id:58770)
Property Details
| MLS® Number | X9410649 |
| Property Type | Single Family |
| Community Name | Front of Leeds & Seeleys Bay |
| EquipmentType | Propane Tank |
| Features | Sump Pump |
| ParkingSpaceTotal | 7 |
| RentalEquipmentType | Propane Tank |
| Structure | Deck, Workshop |
Building
| BathroomTotal | 2 |
| BedroomsAboveGround | 3 |
| BedroomsTotal | 3 |
| Appliances | Dryer, Refrigerator, Stove, Washer, Window Coverings |
| BasementDevelopment | Unfinished |
| BasementType | Full (unfinished) |
| ConstructionStyleAttachment | Detached |
| ExteriorFinish | Wood, Vinyl Siding |
| FoundationType | Stone |
| HeatingFuel | Propane |
| HeatingType | Forced Air |
| StoriesTotal | 2 |
| Type | House |
Parking
| Detached Garage |
Land
| Acreage | Yes |
| Sewer | Septic System |
| SizeFrontage | 319.11 M |
| SizeIrregular | 319.11 |
| SizeTotal | 319.1100|50 - 100 Acres |
| SizeTotalText | 319.1100|50 - 100 Acres |
| ZoningDescription | Rural |
Rooms
| Level | Type | Length | Width | Dimensions |
|---|---|---|---|---|
| Second Level | Bedroom | 3.48 m | 2.67 m | 3.48 m x 2.67 m |
| Second Level | Den | 2.34 m | 2.54 m | 2.34 m x 2.54 m |
| Second Level | Sunroom | 2.29 m | 5.97 m | 2.29 m x 5.97 m |
| Second Level | Primary Bedroom | 3.51 m | 4.75 m | 3.51 m x 4.75 m |
| Second Level | Bathroom | 1.52 m | 3.66 m | 1.52 m x 3.66 m |
| Second Level | Bedroom | 3.12 m | 3.45 m | 3.12 m x 3.45 m |
| Second Level | Bathroom | 2.44 m | 2.18 m | 2.44 m x 2.18 m |
| Main Level | Kitchen | 5.21 m | 5.94 m | 5.21 m x 5.94 m |
| Main Level | Living Room | 7.7 m | 6.17 m | 7.7 m x 6.17 m |
| Main Level | Sunroom | 2.26 m | 5.89 m | 2.26 m x 5.89 m |
| Main Level | Laundry Room | 2.26 m | 2.34 m | 2.26 m x 2.34 m |
| Main Level | Other | 3.76 m | 6.55 m | 3.76 m x 6.55 m |
Interested?
Contact us for more information
Katie Layman
Salesperson
23 Market Square
Napanee, Ontario K7R 1J4





















































