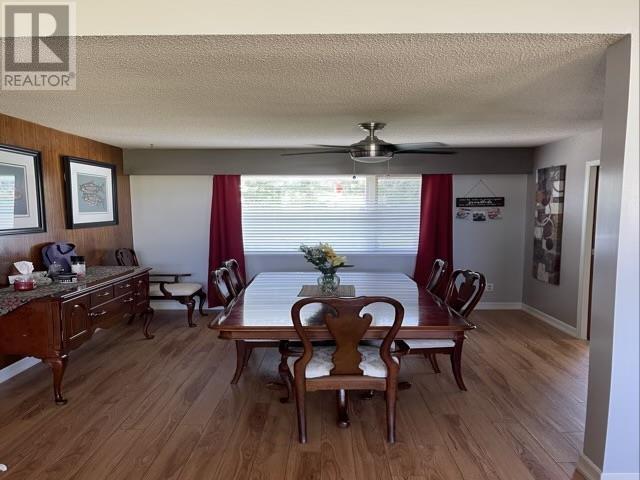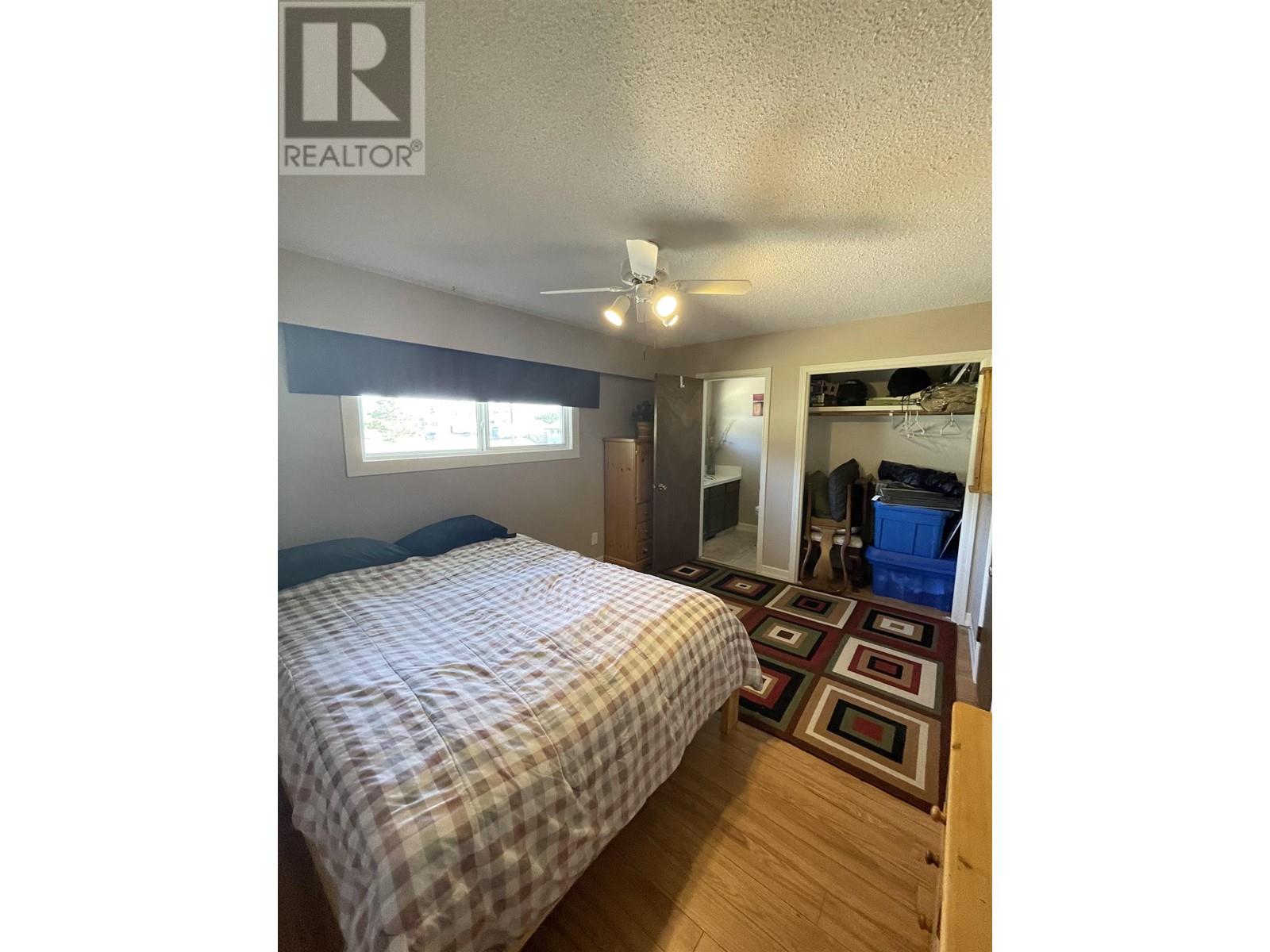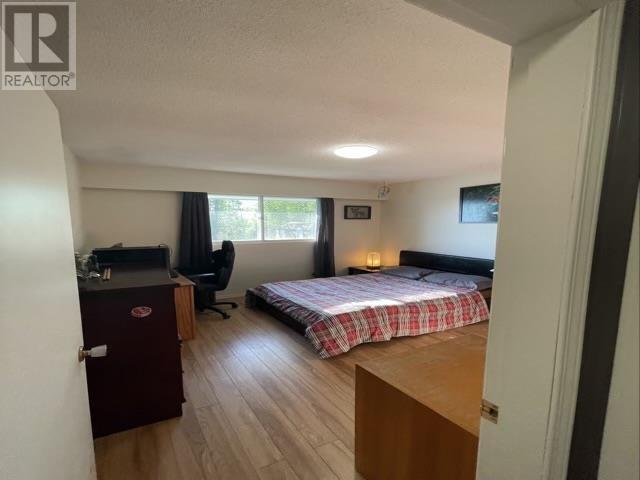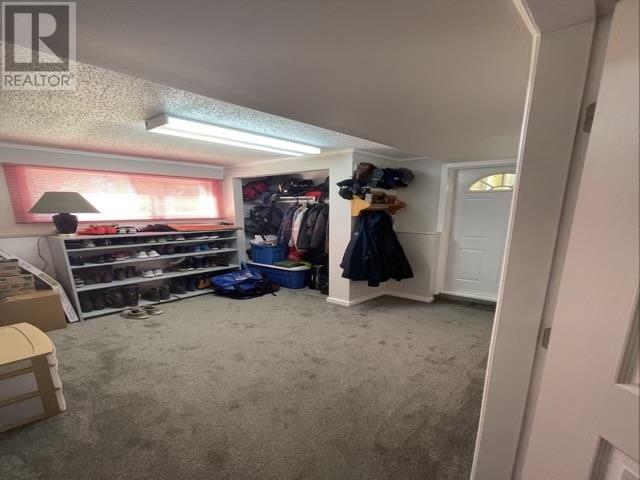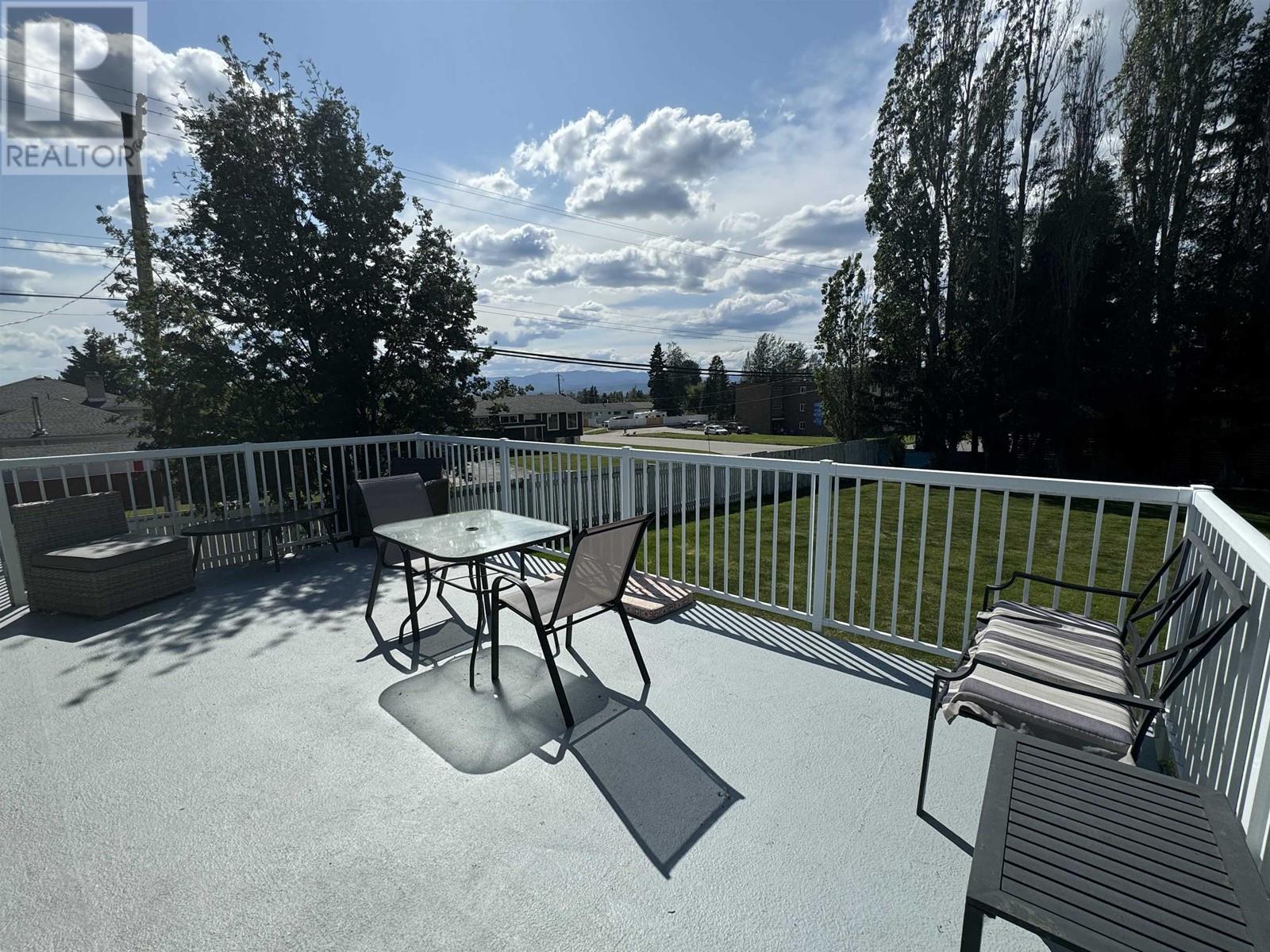7 Williston Crescent Mackenzie, British Columbia V0J 2C0
$318,800
This gorgeous green space fenced (17236 sq ft lot) is just the beginning. Double drive, double carport,sheds,14x20 deck with Mt view, new fence. Covered walk way to front. Lovely modern kitchen with built in stove top, oven, dishwasher, compactor plus double fridge. Large island for eating area with French door access to deck and yard. L/room features n/gas fireplace, bay window and adjoins dining area. Primary bedroom with 2p ensuite and SP main bath plus 2nd bedroom. Updated paint, flooring, trim throughout. Basement access from main as well as from carport features large foyer. 3rd bedroom, laundry. plus 5p bath with jetted tub and shower. L shaped family room with n/gas fireplace. Full daylight windows down.45 gal BWT 2023,Furnace new motor/comp/pump 2023 Roof 2018.Copper wiring. (id:58770)
Property Details
| MLS® Number | R2904336 |
| Property Type | Single Family |
| StorageType | Storage |
| ViewType | Mountain View |
Building
| BathroomTotal | 3 |
| BedroomsTotal | 3 |
| Appliances | Washer, Dryer, Refrigerator, Stove, Dishwasher |
| ArchitecturalStyle | Split Level Entry |
| BasementType | Full |
| ConstructedDate | 1970 |
| ConstructionStyleAttachment | Detached |
| FireplacePresent | Yes |
| FireplaceTotal | 2 |
| FoundationType | Concrete Perimeter |
| HeatingFuel | Natural Gas |
| HeatingType | Forced Air |
| RoofMaterial | Asphalt Shingle |
| RoofStyle | Conventional |
| StoriesTotal | 2 |
| SizeInterior | 2434 Sqft |
| Type | House |
| UtilityWater | Municipal Water |
Parking
| Carport |
Land
| Acreage | No |
| SizeIrregular | 17236 |
| SizeTotal | 17236 Sqft |
| SizeTotalText | 17236 Sqft |
Rooms
| Level | Type | Length | Width | Dimensions |
|---|---|---|---|---|
| Basement | Family Room | 18 ft ,3 in | 10 ft ,5 in | 18 ft ,3 in x 10 ft ,5 in |
| Basement | Family Room | 18 ft ,9 in | 11 ft ,1 in | 18 ft ,9 in x 11 ft ,1 in |
| Basement | Bedroom 3 | 10 ft ,1 in | 12 ft ,4 in | 10 ft ,1 in x 12 ft ,4 in |
| Basement | Laundry Room | 10 ft ,4 in | 13 ft ,6 in | 10 ft ,4 in x 13 ft ,6 in |
| Basement | Foyer | 11 ft | 10 ft | 11 ft x 10 ft |
| Main Level | Kitchen | 11 ft ,5 in | 19 ft ,2 in | 11 ft ,5 in x 19 ft ,2 in |
| Main Level | Dining Room | 10 ft ,1 in | 11 ft | 10 ft ,1 in x 11 ft |
| Main Level | Living Room | 12 ft ,9 in | 17 ft ,6 in | 12 ft ,9 in x 17 ft ,6 in |
| Main Level | Primary Bedroom | 11 ft ,2 in | 13 ft ,9 in | 11 ft ,2 in x 13 ft ,9 in |
| Main Level | Bedroom 2 | 11 ft ,3 in | 11 ft ,2 in | 11 ft ,3 in x 11 ft ,2 in |
https://www.realtor.ca/real-estate/27153272/7-williston-crescent-mackenzie
Interested?
Contact us for more information
Lynda Moreland
Box 486 126-403 Mackenzie Blvd
Mackenzie, British Columbia V0J 2C0









