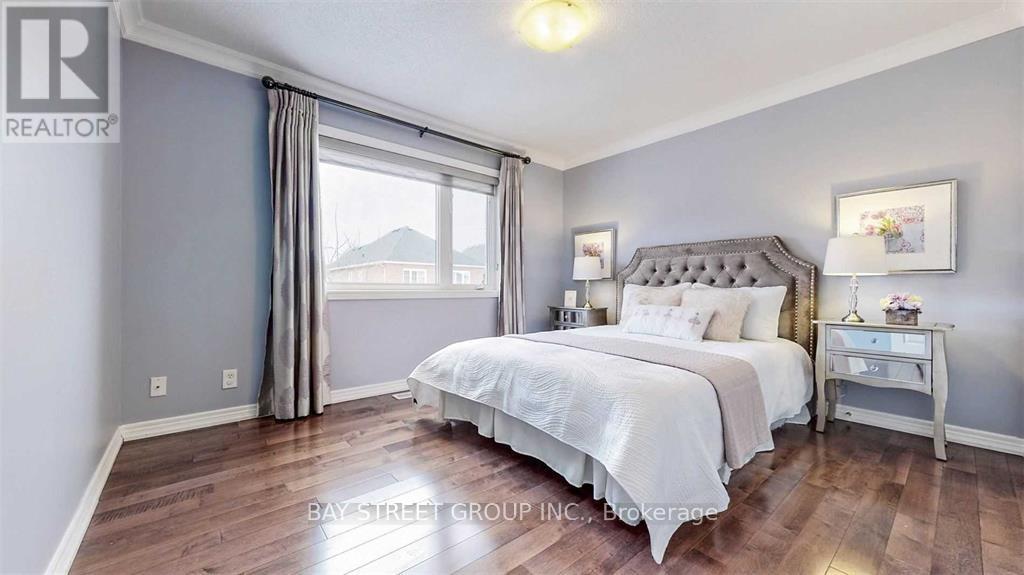557 Woodspring Avenue Newmarket, Ontario L9N 0C2
$1,270,000
Prime Location In The Heart Of Newmarket. Stunning Energy Star Home By Minto On A Very Large Lot With Amazing Deck!Many details of the house have been carefully designed. Facing Clearview.Bright 2 Storey Entrance & Spacious Foyer,Finished Basement.Stainless Steel Appliances,newer Stove, Granite Counters, Backsplash, Stone Fireplace, Stone Accent Wall, Crown Moulding, Wainscoting, Pot Lights And So Much More! 4 Large Bdrms, Main Floor Laundry. Amazing Deck To Enjoy Summer Bbqs. Close To Schools,Park,Shops step to COSCO **** EXTRAS **** Stainless Steel Fridge, Stainless Steel Stove, Stainless Steel Dishwasher, Washer, Dryer, All Existing Electric Light Fixtures and Existing Window Coverings. (id:58770)
Property Details
| MLS® Number | N9030354 |
| Property Type | Single Family |
| Community Name | Woodland Hill |
| AmenitiesNearBy | Public Transit, Schools |
| Features | Carpet Free |
| ParkingSpaceTotal | 6 |
| ViewType | View |
Building
| BathroomTotal | 4 |
| BedroomsAboveGround | 4 |
| BedroomsTotal | 4 |
| BasementDevelopment | Finished |
| BasementType | N/a (finished) |
| ConstructionStyleAttachment | Detached |
| CoolingType | Central Air Conditioning |
| ExteriorFinish | Brick |
| FireplacePresent | Yes |
| FlooringType | Hardwood |
| FoundationType | Concrete |
| HalfBathTotal | 1 |
| HeatingFuel | Natural Gas |
| HeatingType | Forced Air |
| StoriesTotal | 2 |
| Type | House |
| UtilityWater | Municipal Water |
Parking
| Attached Garage |
Land
| Acreage | No |
| FenceType | Fenced Yard |
| LandAmenities | Public Transit, Schools |
| Sewer | Sanitary Sewer |
| SizeDepth | 110 Ft ,8 In |
| SizeFrontage | 42 Ft ,11 In |
| SizeIrregular | 42.98 X 110.73 Ft |
| SizeTotalText | 42.98 X 110.73 Ft |
Rooms
| Level | Type | Length | Width | Dimensions |
|---|---|---|---|---|
| Second Level | Bedroom 4 | 3.38 m | 2.92 m | 3.38 m x 2.92 m |
| Second Level | Primary Bedroom | 5.33 m | 4.59 m | 5.33 m x 4.59 m |
| Second Level | Bedroom 2 | 3.79 m | 3.37 m | 3.79 m x 3.37 m |
| Second Level | Bedroom 3 | 3.2 m | 3.5 m | 3.2 m x 3.5 m |
| Main Level | Foyer | 2.74 m | 3.04 m | 2.74 m x 3.04 m |
| Main Level | Living Room | 3.66 m | 3.2 m | 3.66 m x 3.2 m |
| Main Level | Dining Room | 4.32 m | 3.58 m | 4.32 m x 3.58 m |
| Main Level | Kitchen | 7.66 m | 3.73 m | 7.66 m x 3.73 m |
| Main Level | Family Room | 7.12 m | 3.73 m | 7.12 m x 3.73 m |
| Main Level | Laundry Room | 2.43 m | 2 m | 2.43 m x 2 m |
| Ground Level | Bathroom | 2 m | 1 m | 2 m x 1 m |
Interested?
Contact us for more information
Helen Zhao
Broker
8300 Woodbine Ave Ste 500
Markham, Ontario L3R 9Y7
James Huang
Salesperson
8300 Woodbine Ave Ste 500
Markham, Ontario L3R 9Y7





























