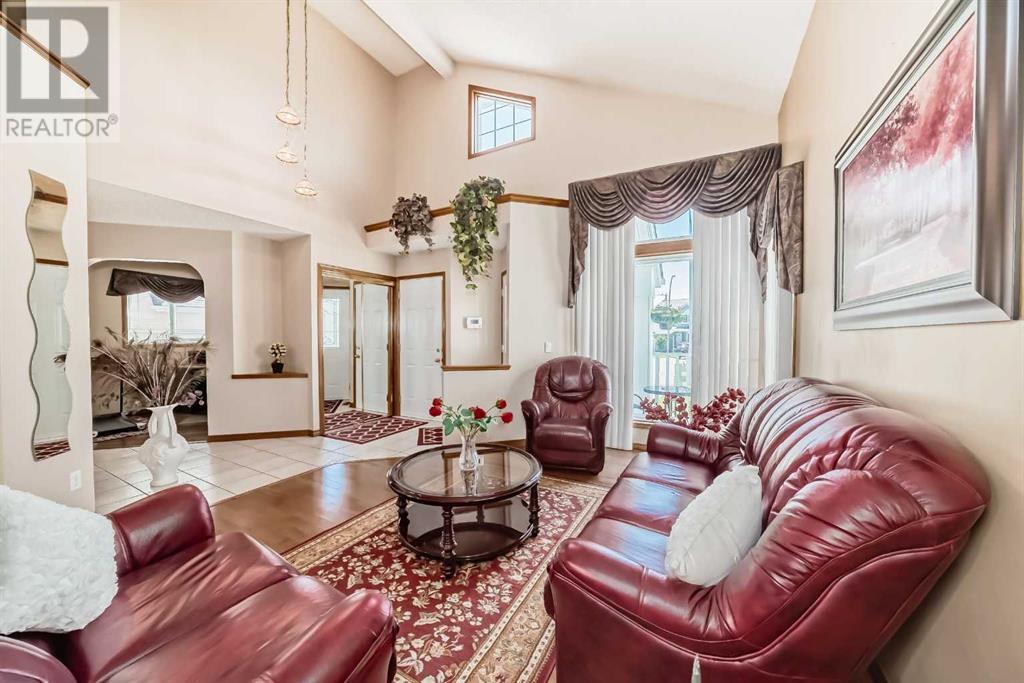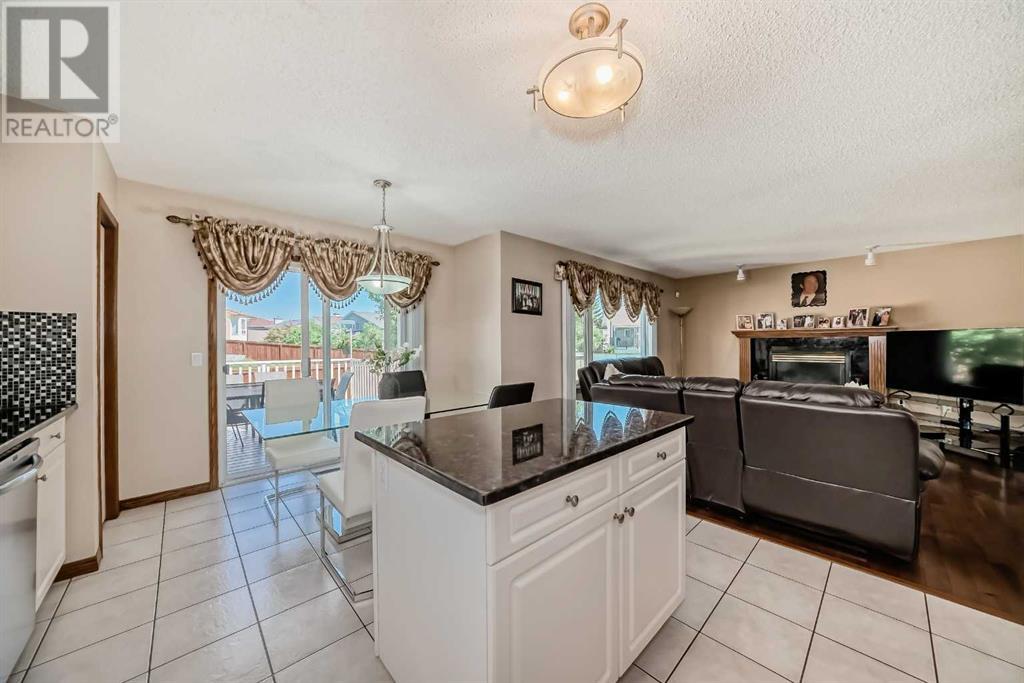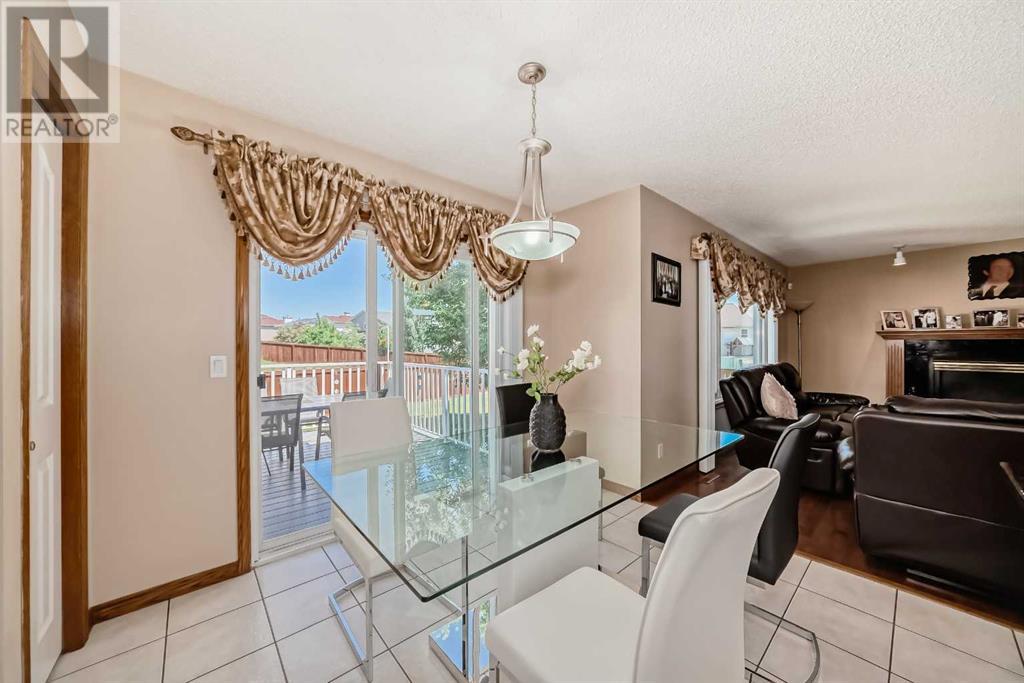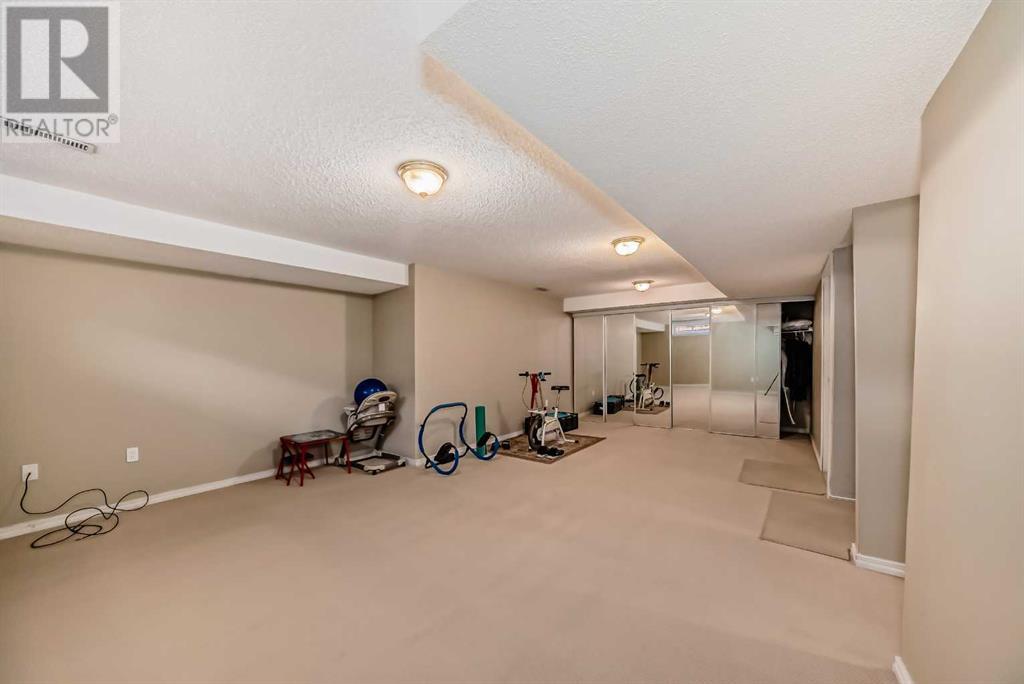131 Coral Keys Villas Ne Calgary, Alberta T3J 3L7
$719,900
Welcome to this exquisite home in the heart of popular Coral Springs, where pride of ownership shines throughout. This Home is renovated top to bottom including new maintenance free windows, new hardwood floors, new granite counter tops, new appliances, furnace and hot water are new, roof and siding are new, new maintenance free deck and porch. This fully custom residence spans over 2670 sq. ft. with gleaming hardwood floors on the main level, offering luxurious living and endless potential. As you step inside, you're greeted by a nice entry leading to a formal living room and a spacious dining room, perfect for hosting gatherings. The kitchen is a delight, featuring an island, gleaming granite countertops, and stainless-steel appliances, and SS hood fan, a refrigerator and upgraded dishwasher complete this impeccable kitchen. The main floor also includes a den/office, convenient laundry room, a main floor family room with fireplace, and a spacious 2 pc bathroom. Upstairs, The primary bedroom is a serene retreat with ample space, complemented by a four pc ensuite. Two additional well-appointed bedrooms on this level are served by another 4-pc bathroom. This home also features a finished basement, with a huge games/hobby room, a bedroom, a 5-piece bathroom with double vanities, a jetted tub. Outside, the fully landscaped backyard beckons with a large maintenance free deck, perfect for enjoying private moments or hosting summer BBQs. Residents of this home also enjoy lake access and nearby amenities that make Coral Springs a sought-after community. Don't miss out on the chance to make this beautiful property your own. Schedule your private tour today and envision the endless possibilities awaiting you in this exceptional home. (id:58770)
Property Details
| MLS® Number | A2148313 |
| Property Type | Single Family |
| Community Name | Coral Springs |
| AmenitiesNearBy | Park, Playground, Schools, Shopping, Water Nearby |
| CommunityFeatures | Lake Privileges, Fishing |
| Features | Cul-de-sac, Pvc Window, Closet Organizers, No Animal Home, No Smoking Home |
| ParkingSpaceTotal | 4 |
| Plan | 9211342 |
| Structure | Deck |
Building
| BathroomTotal | 4 |
| BedroomsAboveGround | 3 |
| BedroomsBelowGround | 1 |
| BedroomsTotal | 4 |
| Appliances | Washer, Refrigerator, Range - Electric, Dishwasher, Dryer, Hood Fan, Window Coverings, Garage Door Opener |
| BasementDevelopment | Finished |
| BasementType | Full (finished) |
| ConstructedDate | 1993 |
| ConstructionMaterial | Wood Frame |
| ConstructionStyleAttachment | Detached |
| CoolingType | Central Air Conditioning |
| ExteriorFinish | Vinyl Siding |
| FireplacePresent | Yes |
| FireplaceTotal | 1 |
| FlooringType | Carpeted, Hardwood, Tile |
| FoundationType | Poured Concrete |
| HalfBathTotal | 1 |
| HeatingFuel | Natural Gas |
| HeatingType | Forced Air |
| StoriesTotal | 2 |
| SizeInterior | 1795.6 Sqft |
| TotalFinishedArea | 1795.6 Sqft |
| Type | House |
Parking
| Concrete | |
| Attached Garage | 2 |
Land
| Acreage | No |
| FenceType | Fence |
| LandAmenities | Park, Playground, Schools, Shopping, Water Nearby |
| SizeDepth | 35.5 M |
| SizeFrontage | 8.56 M |
| SizeIrregular | 507.00 |
| SizeTotal | 507 M2|4,051 - 7,250 Sqft |
| SizeTotalText | 507 M2|4,051 - 7,250 Sqft |
| ZoningDescription | R-c2 |
Rooms
| Level | Type | Length | Width | Dimensions |
|---|---|---|---|---|
| Basement | Recreational, Games Room | 23.08 Ft x 15.42 Ft | ||
| Basement | 5pc Bathroom | 8.50 Ft x 8.00 Ft | ||
| Basement | Other | 13.50 Ft x 8.58 Ft | ||
| Basement | Bedroom | 12.17 Ft x 12.67 Ft | ||
| Main Level | Other | 7.83 Ft x 3.75 Ft | ||
| Main Level | Living Room | 13.17 Ft x 12.00 Ft | ||
| Main Level | Dining Room | 13.83 Ft x 7.92 Ft | ||
| Main Level | Kitchen | 12.00 Ft x 8.08 Ft | ||
| Main Level | Family Room | 15.00 Ft x 13.25 Ft | ||
| Main Level | Den | 9.67 Ft x 9.00 Ft | ||
| Main Level | Breakfast | 8.33 Ft x 12.00 Ft | ||
| Main Level | Laundry Room | 5.00 Ft x 5.83 Ft | ||
| Main Level | 2pc Bathroom | 5.00 Ft x 4.92 Ft | ||
| Upper Level | Primary Bedroom | 13.25 Ft x 12.33 Ft | ||
| Upper Level | Bedroom | 11.00 Ft x 8.92 Ft | ||
| Upper Level | Bedroom | 10.58 Ft x 11.17 Ft | ||
| Upper Level | 4pc Bathroom | 7.92 Ft x 4.92 Ft | ||
| Upper Level | Other | 4.92 Ft x 4.92 Ft | ||
| Upper Level | 4pc Bathroom | 7.92 Ft x 4.92 Ft |
https://www.realtor.ca/real-estate/27150087/131-coral-keys-villas-ne-calgary-coral-springs
Interested?
Contact us for more information
Puma S. Banwait
Associate
1612 - 17 Avenue S.w.
Calgary, Alberta T2T 0E3
Dave Sran
Associate
3009 - 23 Street N.e.
Calgary, Alberta T2E 7A4











































