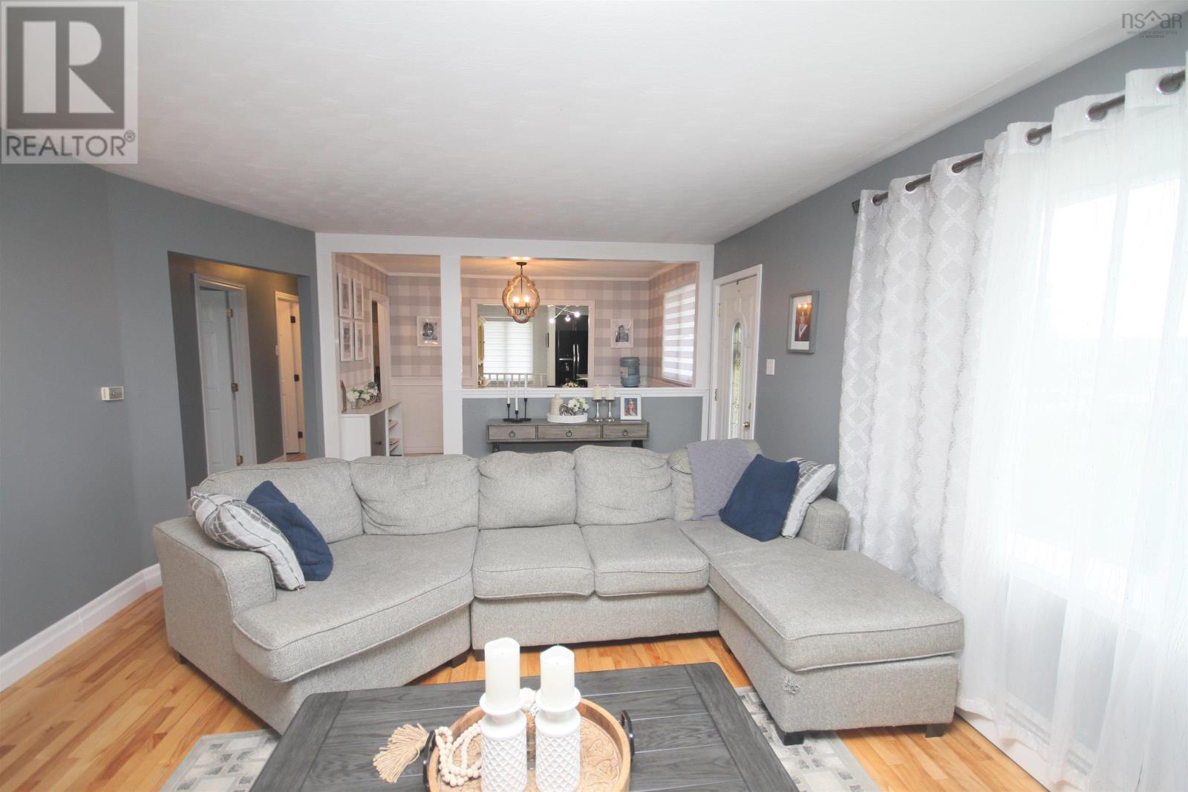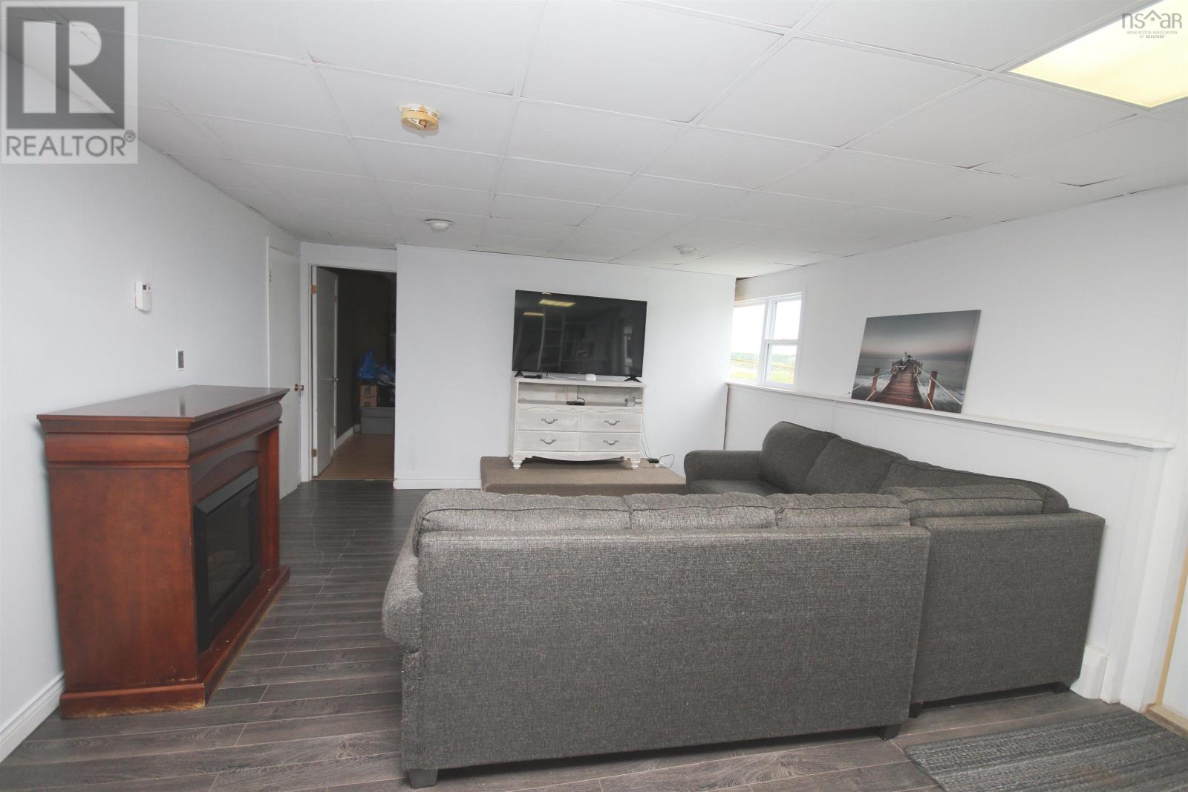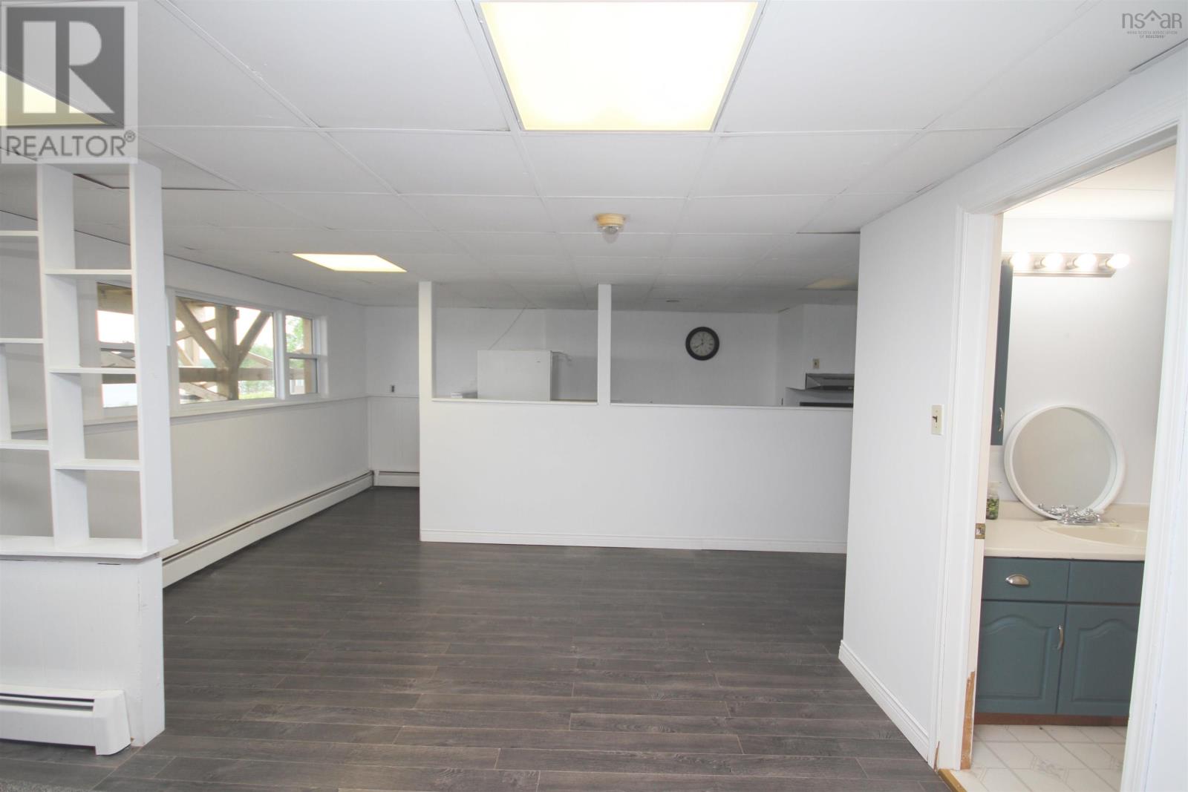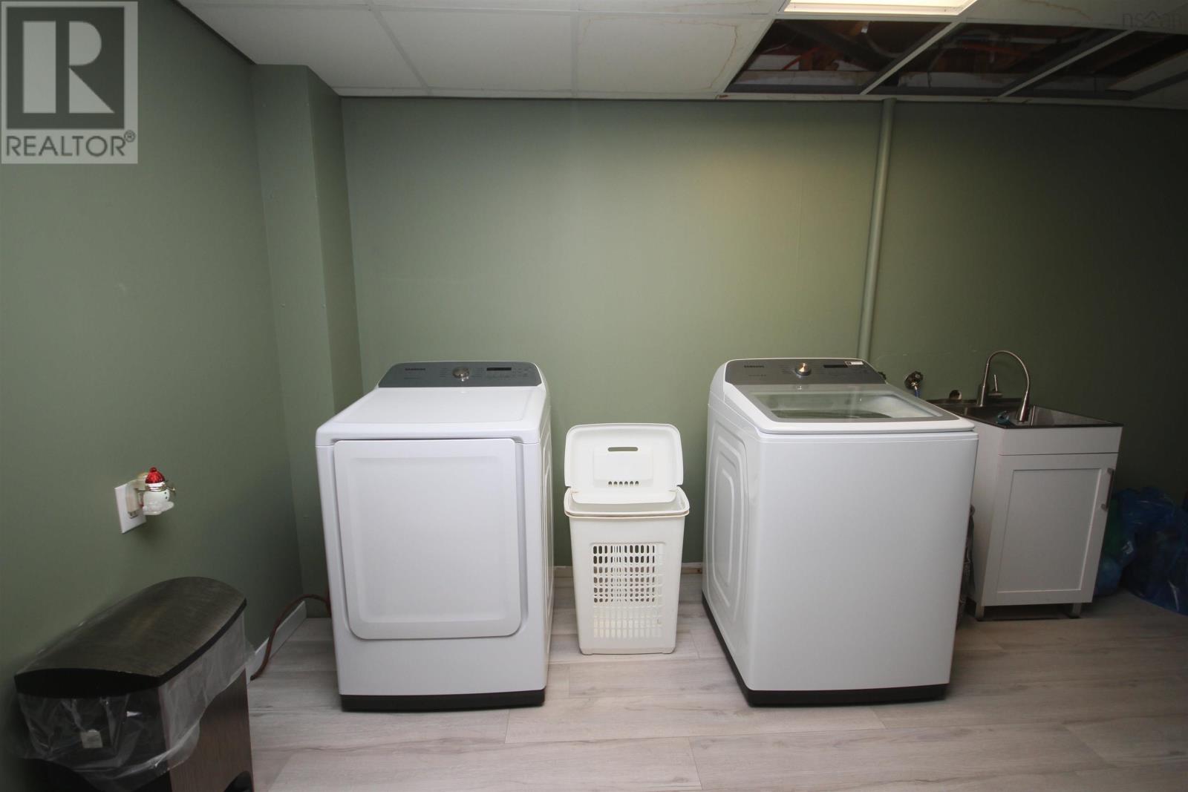389 Hwy 320 Louisdale, Nova Scotia B0E 1V0
$399,900
See I-Guide tour attached. Nestled on the serene shores of Seal Cove Harbour, this stunning, fully-furnished property on Cape Breton Island boasts 160 feet of deeded water frontage. This spacious brick and stone bungalow offers over 1500 square feet of main floor living space, complemented by a finished walkout basement. The basement includes a kitchenette, a four-piece bath, a bedroom, and a large living room area?some finishing touches are needed. The home features a huge family-sized kitchen with a 6.5-foot island, breakfast bar, pantry, pot drawers, quartz countertops, and ample cabinetry, providing abundant counter space. Enjoy cozy evenings in the living room with its large picture window, propane fireplace, and ductless heat pump for heating and cooling. The open-concept design seamlessly connects the kitchen and the living room areas. The primary bedroom offers a garden door walkout to a new pressure-treated deck with maintenance-free rails and glass, providing beautiful water views. Additional features include three good-sized bedrooms, oil-fired hot water radiant heat, a detached garage with a new garage door & 5yr roof shingles. The property also includes a separate porch area and a separate laundry area. New hot water tank. Embrace the East Coast lifestyle with close proximity to beaches, golf, a marina, kayaking, fishing, ATV trails, and more. This home is within walking distance to a co-op, banking, schools, and a restaurant. The circular driveway adds convenience, and there is great potential for rental income. (id:58770)
Property Details
| MLS® Number | 202416103 |
| Property Type | Single Family |
| Community Name | Louisdale |
| AmenitiesNearBy | Golf Course, Playground, Public Transit, Place Of Worship, Beach |
| CommunityFeatures | School Bus |
| EquipmentType | Propane Tank |
| Features | Sloping |
| RentalEquipmentType | Propane Tank |
| WaterFrontType | Waterfront |
Building
| BathroomTotal | 2 |
| BedroomsAboveGround | 3 |
| BedroomsBelowGround | 1 |
| BedroomsTotal | 4 |
| Age | 55 Years |
| Appliances | Stove, Dishwasher, Dryer, Washer, Freezer, Microwave, Refrigerator, Wine Fridge |
| ArchitecturalStyle | Bungalow |
| ConstructionStyleAttachment | Detached |
| CoolingType | Wall Unit, Heat Pump |
| ExteriorFinish | Brick, Stone, Other |
| FireplacePresent | Yes |
| FlooringType | Hardwood, Laminate |
| FoundationType | Poured Concrete |
| StoriesTotal | 1 |
| SizeInterior | 2500 Sqft |
| TotalFinishedArea | 2500 Sqft |
| Type | House |
| UtilityWater | Municipal Water |
Parking
| Garage | |
| Detached Garage | |
| Gravel |
Land
| Acreage | Yes |
| LandAmenities | Golf Course, Playground, Public Transit, Place Of Worship, Beach |
| Sewer | Municipal Sewage System |
| SizeIrregular | 1.03 |
| SizeTotal | 1.03 Ac |
| SizeTotalText | 1.03 Ac |
Rooms
| Level | Type | Length | Width | Dimensions |
|---|---|---|---|---|
| Basement | Family Room | 24.6 x 13.4 | ||
| Basement | Kitchen | x0 | ||
| Basement | Bedroom | 14 x 12 | ||
| Basement | Bath (# Pieces 1-6) | 14.5 x 5.6 | ||
| Basement | Laundry Room | 15 x 7.2 | ||
| Main Level | Porch | x 0 | ||
| Main Level | Kitchen | 14 x 11.8 | ||
| Main Level | Dining Room | 11.4 x 8 | ||
| Main Level | Living Room | 16.5 x 12.8 | ||
| Main Level | Primary Bedroom | 13.8 x 12 | ||
| Main Level | Bedroom | 12 x 10.8 | ||
| Main Level | Bedroom | 13.8 x 11.2 | ||
| Main Level | Bath (# Pieces 1-6) | 12 x 4.8 |
https://www.realtor.ca/real-estate/27141626/389-hwy-320-louisdale-louisdale
Interested?
Contact us for more information
Margaret Landry
401 Sydney Road
Port Hawkesbury, Nova Scotia B9A 3B2














































