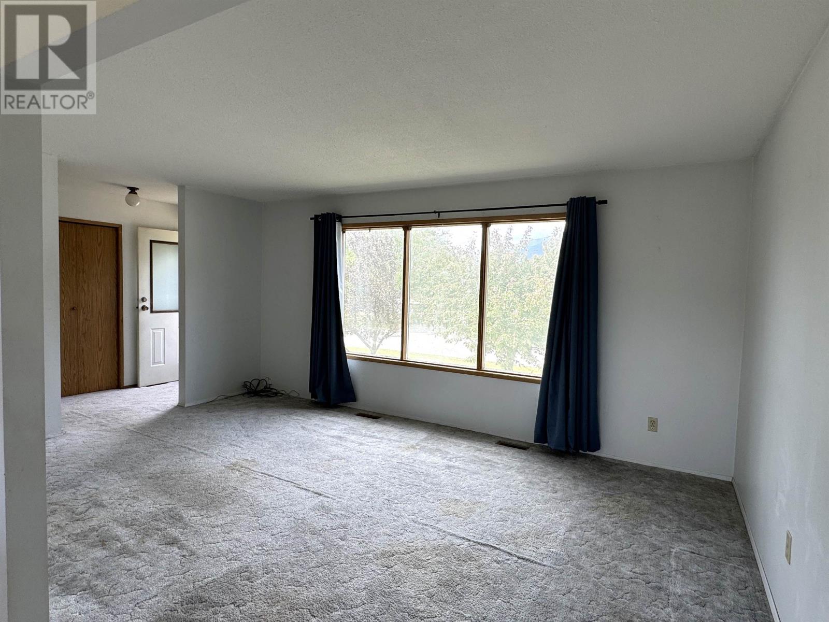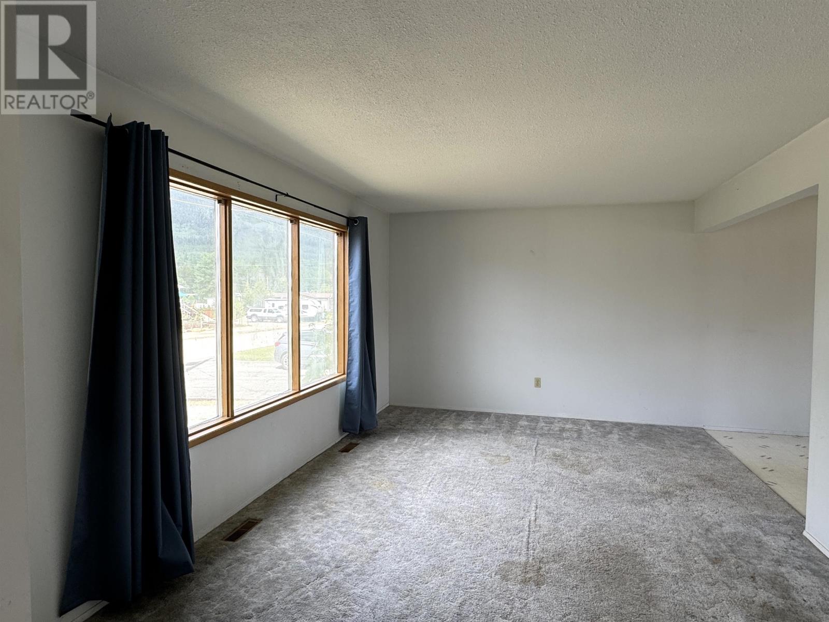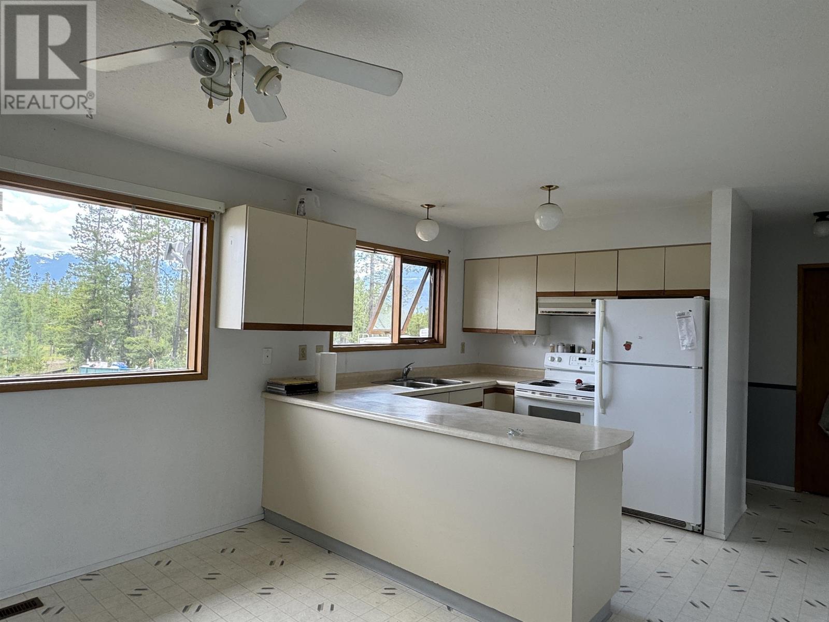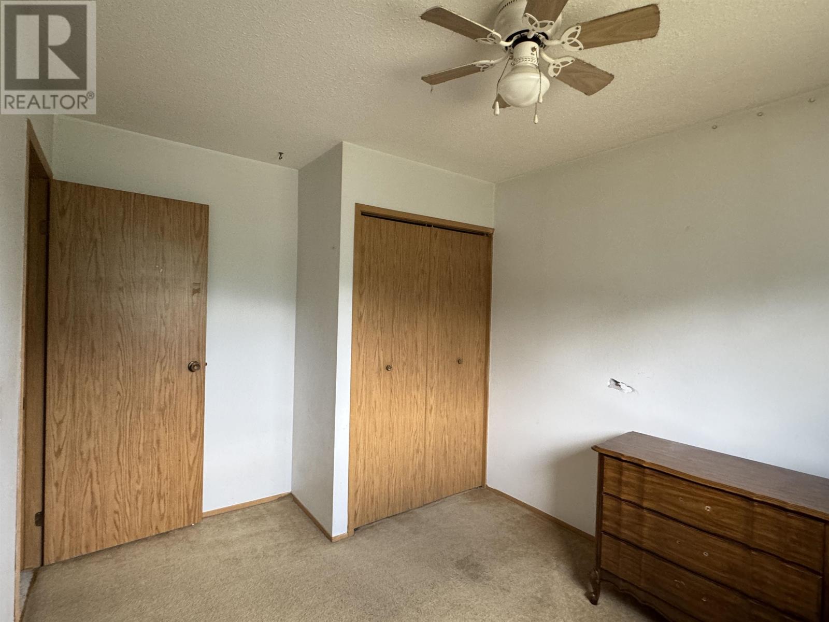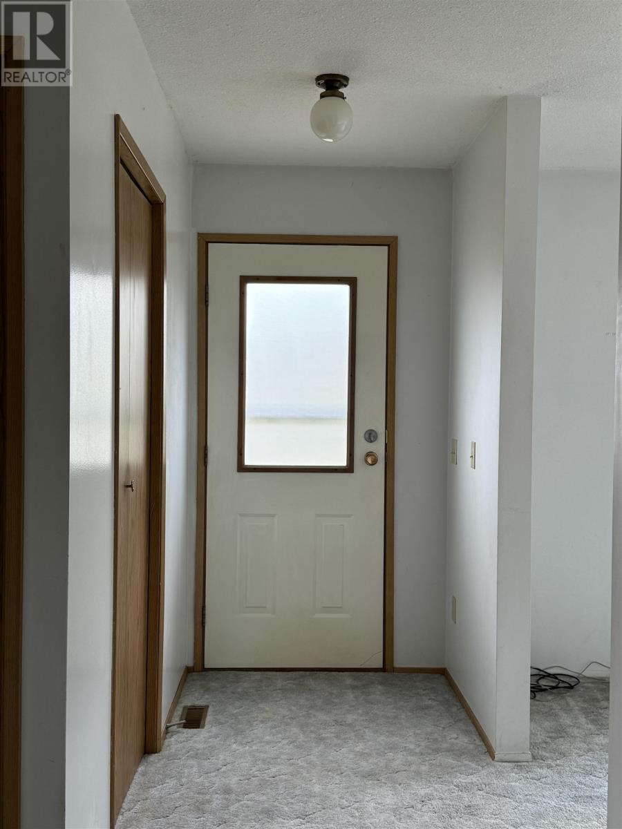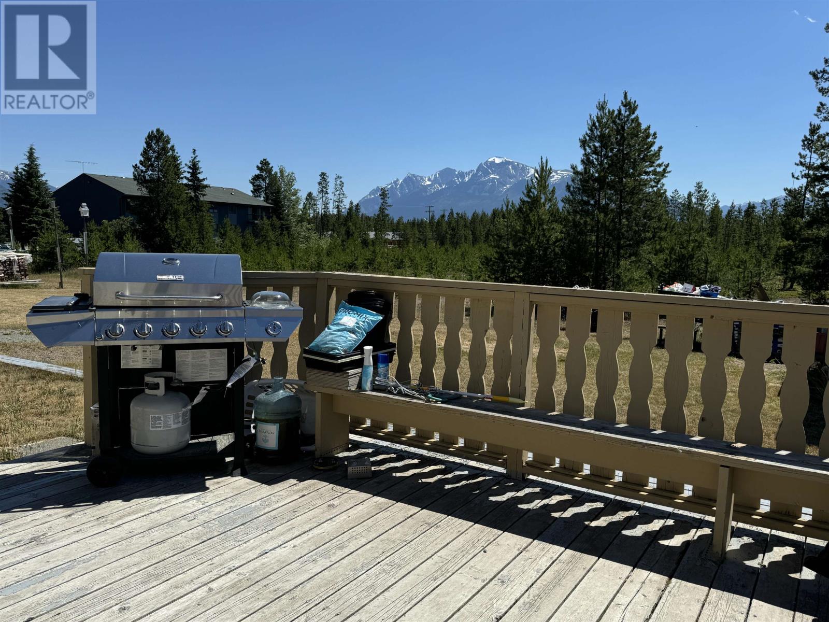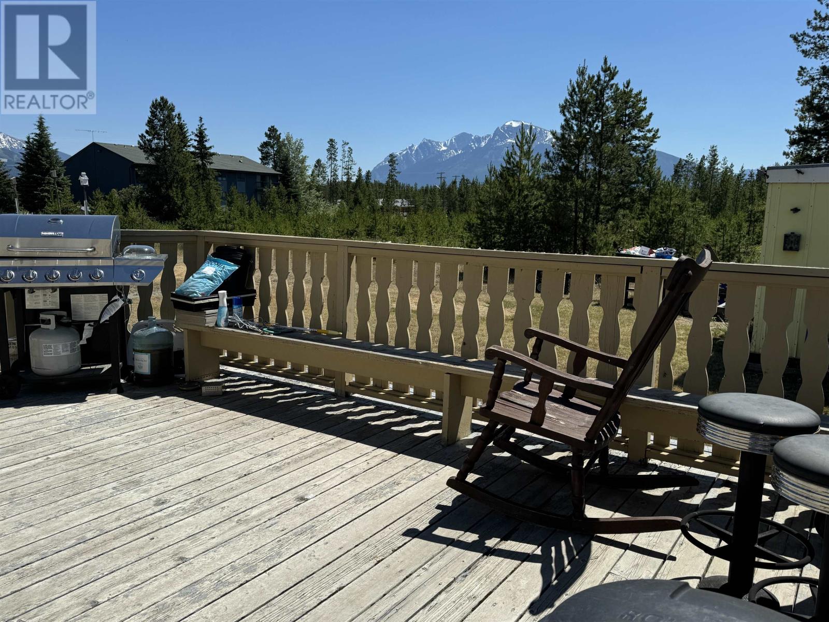1055 9th Avenue Valemount, British Columbia V0E 2Z0
5 Bedroom
1 Bathroom
2112 sqft
Split Level Entry
Forced Air
$349,000
* PREC - Personal Real Estate Corporation. Good solid home in a great location with fantastic Canoe mountain views. Timeless floor plan with open kitchen/dining and large living room. Split entry with full basement, offers opportunity for an in-law suite if you choose. Nice sundeck to enjoy those great unobstructed views. Large lot with good shed. Plenty of room to park your RV or equipment/toys. Alley Access. Priced to sell. (id:58770)
Property Details
| MLS® Number | R2902855 |
| Property Type | Single Family |
| ViewType | View |
Building
| BathroomTotal | 1 |
| BedroomsTotal | 5 |
| Appliances | Washer/dryer Combo, Refrigerator, Stove |
| ArchitecturalStyle | Split Level Entry |
| BasementDevelopment | Partially Finished |
| BasementType | N/a (partially Finished) |
| ConstructedDate | 1984 |
| ConstructionStyleAttachment | Detached |
| FoundationType | Concrete Perimeter |
| HeatingFuel | Electric |
| HeatingType | Forced Air |
| RoofMaterial | Asphalt Shingle |
| RoofStyle | Conventional |
| StoriesTotal | 1 |
| SizeInterior | 2112 Sqft |
| Type | House |
| UtilityWater | Municipal Water |
Parking
| Open |
Land
| Acreage | No |
| SizeIrregular | 7534 |
| SizeTotal | 7534 Sqft |
| SizeTotalText | 7534 Sqft |
Rooms
| Level | Type | Length | Width | Dimensions |
|---|---|---|---|---|
| Basement | Family Room | 18 ft ,6 in | 10 ft ,8 in | 18 ft ,6 in x 10 ft ,8 in |
| Basement | Bedroom 5 | 11 ft ,5 in | 9 ft ,6 in | 11 ft ,5 in x 9 ft ,6 in |
| Basement | Bedroom 6 | 10 ft ,8 in | 10 ft ,1 in | 10 ft ,8 in x 10 ft ,1 in |
| Basement | Laundry Room | 9 ft ,1 in | 7 ft ,4 in | 9 ft ,1 in x 7 ft ,4 in |
| Basement | Storage | 7 ft ,8 in | 9 ft ,8 in | 7 ft ,8 in x 9 ft ,8 in |
| Basement | Flex Space | 11 ft ,8 in | 10 ft ,1 in | 11 ft ,8 in x 10 ft ,1 in |
| Basement | Utility Room | 5 ft | 5 ft | 5 ft x 5 ft |
| Main Level | Kitchen | 11 ft ,3 in | 9 ft | 11 ft ,3 in x 9 ft |
| Main Level | Dining Room | 11 ft ,3 in | 9 ft | 11 ft ,3 in x 9 ft |
| Main Level | Living Room | 11 ft ,8 in | 16 ft ,8 in | 11 ft ,8 in x 16 ft ,8 in |
| Main Level | Bedroom 2 | 11 ft ,3 in | 12 ft ,6 in | 11 ft ,3 in x 12 ft ,6 in |
| Main Level | Bedroom 3 | 11 ft ,3 in | 9 ft | 11 ft ,3 in x 9 ft |
| Main Level | Bedroom 4 | 9 ft ,7 in | 7 ft ,1 in | 9 ft ,7 in x 7 ft ,1 in |
https://www.realtor.ca/real-estate/27138306/1055-9th-avenue-valemount
Interested?
Contact us for more information
Irene Berndsen
Personal Real Estate Corporation
Royal LePage Aspire Realty
1625 4th Avenue
Prince George, British Columbia V2L 3K2
1625 4th Avenue
Prince George, British Columbia V2L 3K2



