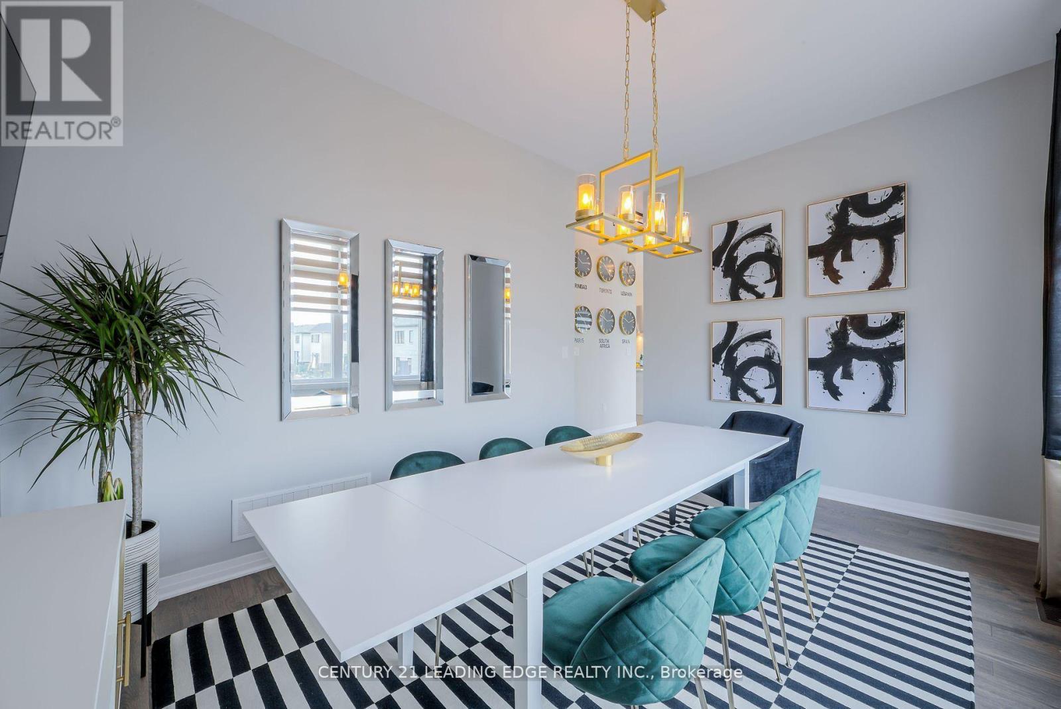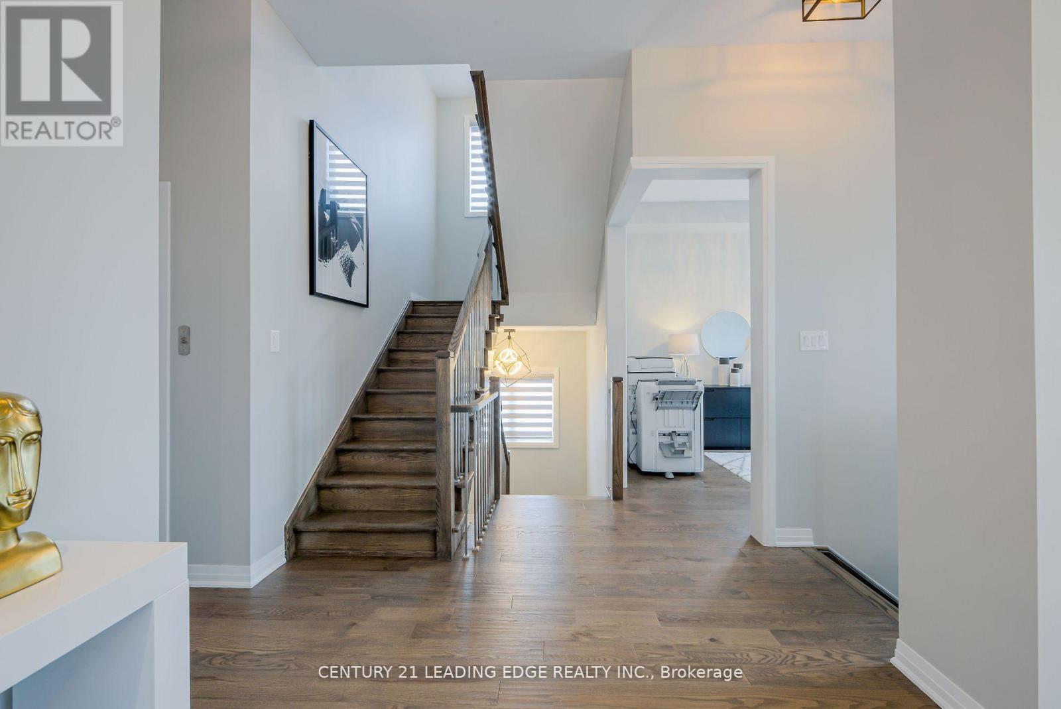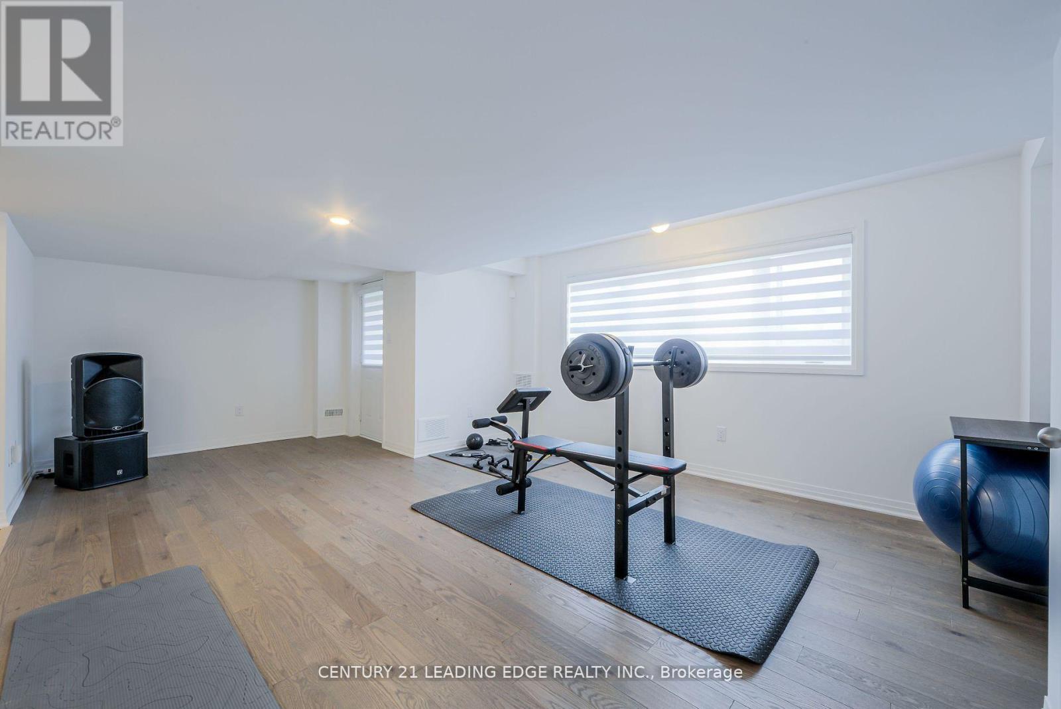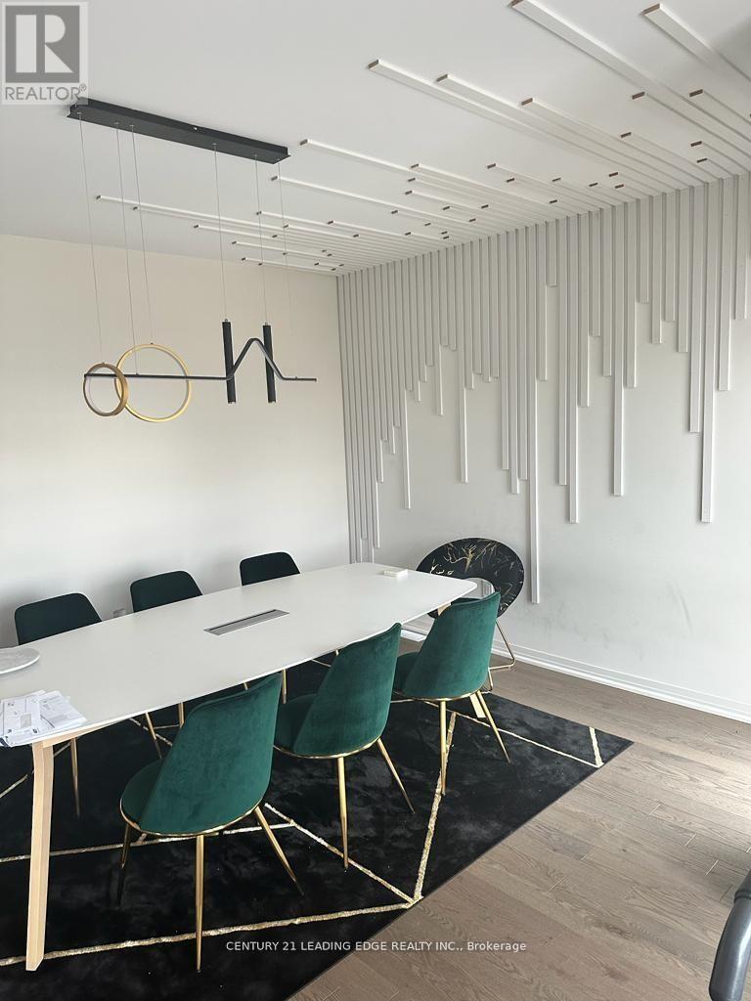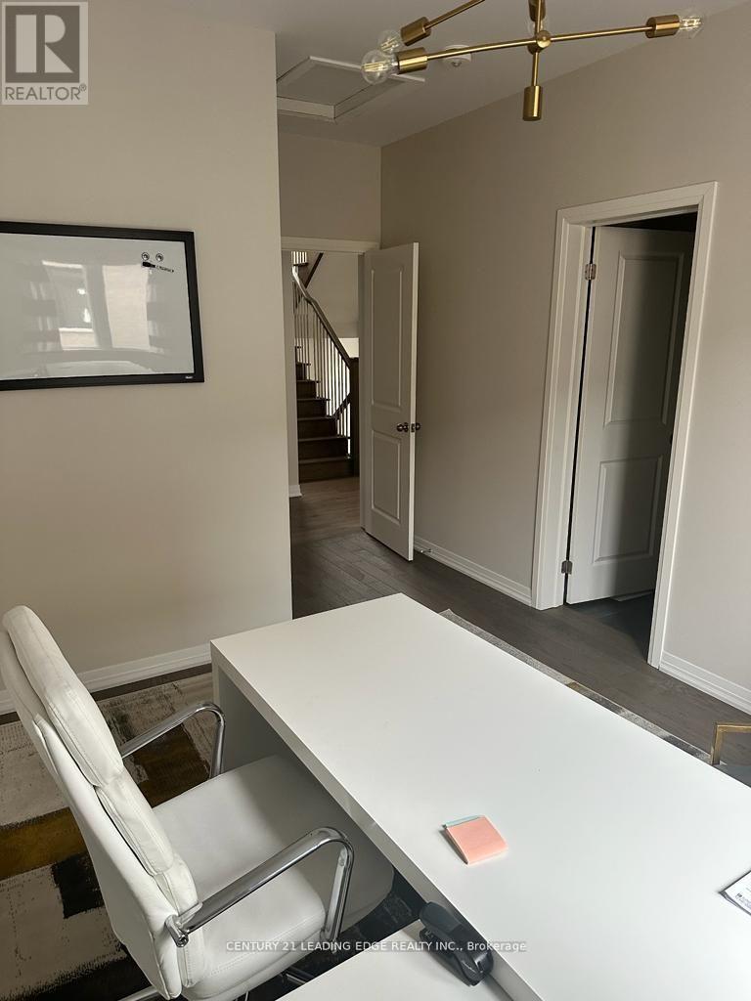239 Port Darlington Road Clarington (Bowmanville), Ontario L1C 4A9
$1,798,800
Architectural Beauty Right On Lake Ontario! In This Over 4,000 Mega Property Notice The 10 Ft+ Ceilings, And Spacious Room Designs. Extra Large Windows & Patio Doors Everywhere. Oak Finished Stairs And Handrails With Iron Pickets Matching The Hardwood Floors. The Kitchen Has An Overflow Of Luxurious Cabinetry With Quiet-Close Doors, Quartz Countertops And Centre Island That Has A Flush Breakfast Bar. Add A Double Undermount Stainless Steel Sink With A Single Pullout Faucet Bonused With An Extra Single Sink For The Preparation Area. Natural Gas Stove And Fireplace With Media Outlets. Ride The Elevator Upstairs Where You Find All 4 Bdrms Have Ensuite Bths And WICS. Extra Large Primary Bdrm You Have A Sitting Room And A W/O To Balcony. Deep Acrylic Soaker Tub And A Separate Frameless Glass Shower. Rooftop With Gas Line For Relaxation And Entertaining! **** EXTRAS **** 2 Fridges, 2 Dishwashers, 2 Stoves, 2 Washers & Dryer Machines, All Electrical Lights Fixtures, Window Coverings. (id:58770)
Property Details
| MLS® Number | E9014178 |
| Property Type | Single Family |
| Community Name | Bowmanville |
| ParkingSpaceTotal | 7 |
Building
| BathroomTotal | 5 |
| BedroomsAboveGround | 4 |
| BedroomsTotal | 4 |
| BasementDevelopment | Finished |
| BasementFeatures | Separate Entrance, Walk Out |
| BasementType | N/a (finished) |
| ConstructionStyleAttachment | Detached |
| CoolingType | Central Air Conditioning |
| ExteriorFinish | Brick |
| FireplacePresent | Yes |
| FlooringType | Hardwood |
| HeatingFuel | Natural Gas |
| HeatingType | Forced Air |
| StoriesTotal | 3 |
| Type | House |
| UtilityWater | Municipal Water |
Parking
| Attached Garage |
Land
| Acreage | No |
| Sewer | Sanitary Sewer |
| SizeDepth | 102 Ft ,8 In |
| SizeFrontage | 44 Ft ,11 In |
| SizeIrregular | 44.95 X 102.69 Ft |
| SizeTotalText | 44.95 X 102.69 Ft |
| ZoningDescription | (h) R2-82 |
Rooms
| Level | Type | Length | Width | Dimensions |
|---|---|---|---|---|
| Second Level | Primary Bedroom | 4.8 m | 3.7 m | 4.8 m x 3.7 m |
| Second Level | Bedroom 2 | 4.3 m | 3.4 m | 4.3 m x 3.4 m |
| Second Level | Bedroom 3 | 4.3 m | 3.4 m | 4.3 m x 3.4 m |
| Second Level | Bedroom 4 | 3.5 m | 3 m | 3.5 m x 3 m |
| Basement | Recreational, Games Room | 7 m | 5 m | 7 m x 5 m |
| Main Level | Kitchen | 4.3 m | 3 m | 4.3 m x 3 m |
| Main Level | Eating Area | 3.8 m | 2.9 m | 3.8 m x 2.9 m |
| Main Level | Dining Room | 4.9 m | 3.4 m | 4.9 m x 3.4 m |
| Main Level | Great Room | 5.5 m | 5.5 m | 5.5 m x 5.5 m |
| Main Level | Den | 3.4 m | 2.6 m | 3.4 m x 2.6 m |
| Main Level | Living Room | 3 m | 3.7 m | 3 m x 3.7 m |
| Upper Level | Other | 5.7 m | 5.9 m | 5.7 m x 5.9 m |
Interested?
Contact us for more information
Barry Stuart Gibbs
Salesperson
408 Dundas St West
Whitby, Ontario L1N 2M7












