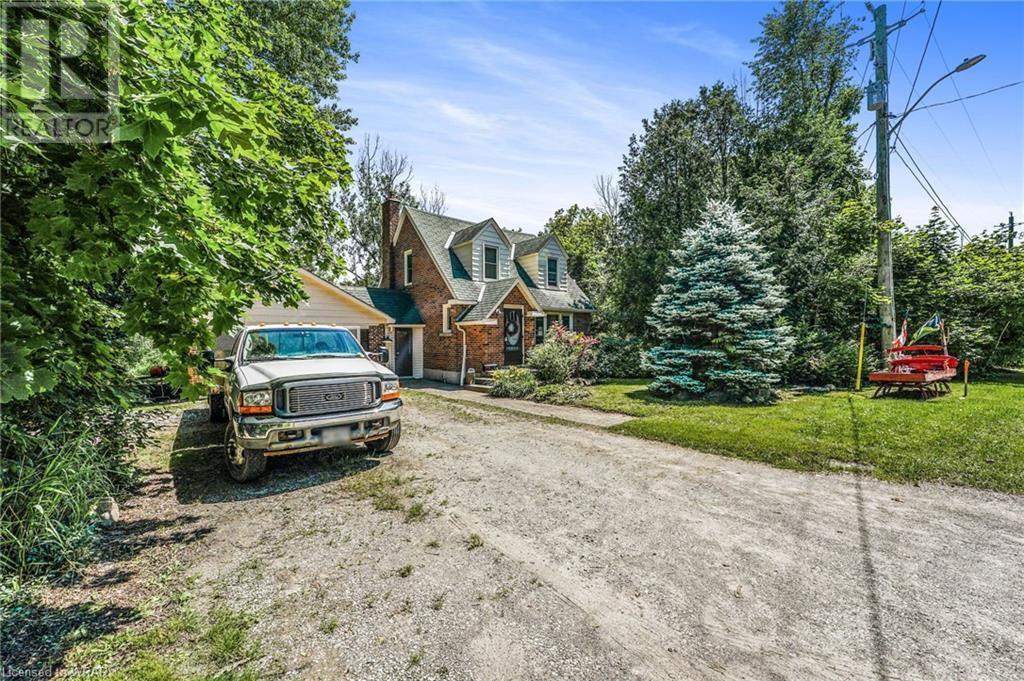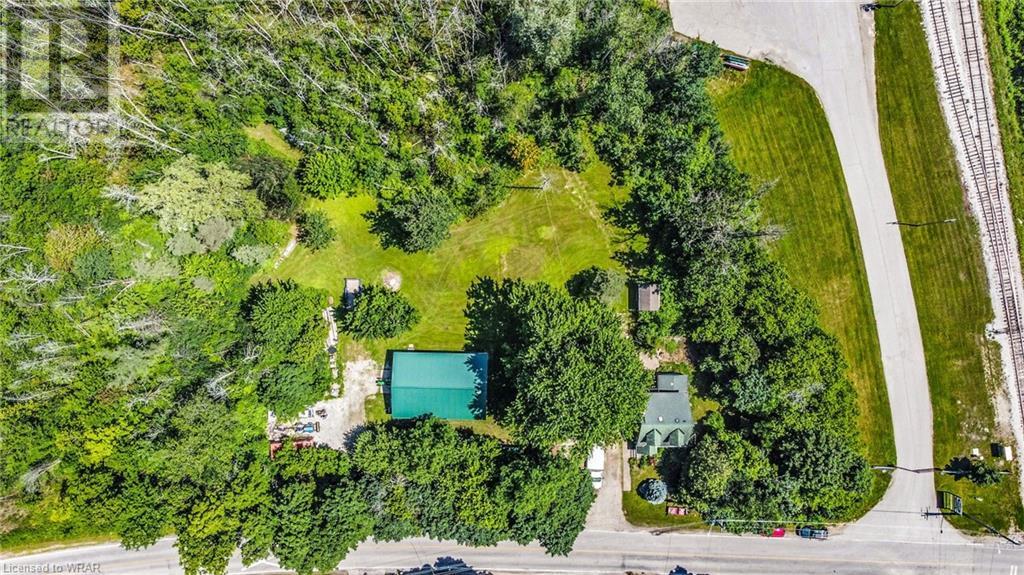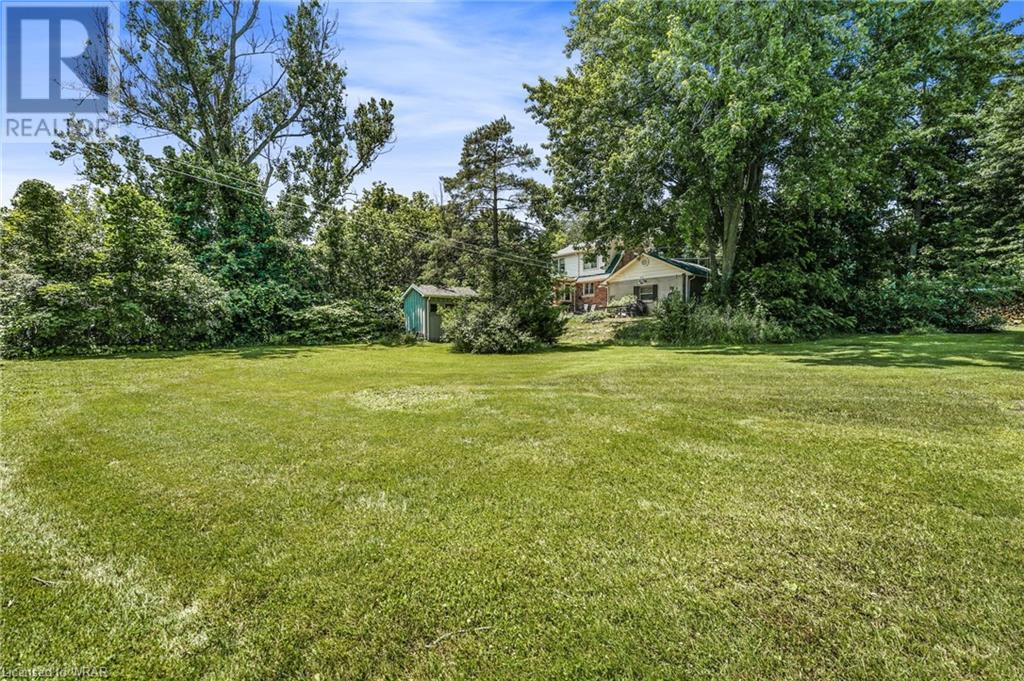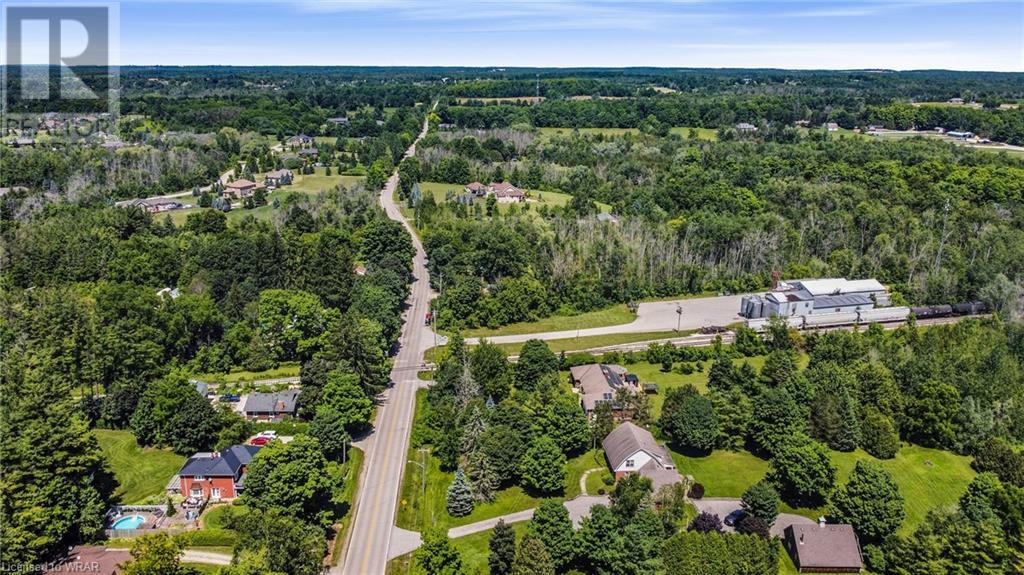2156 15 Side Road Milton, Ontario L0P 1B0
$1,249,000
Looking for a peaceful retreat near the city? Look no further than this 1.15 acre property. Nestled in the quite Village of Moffat, surrounded by lush trees and woods, lies a neighborhood of multi million dollar homes. The charming atmosphere of this community is enhanced by the natural beauty that surrounds it, making it the perfect oasis for those seeking luxury and tranquility with a spacious workshop measuring 30x44 feet, it's a dream come true for any handy man looking to bring their projects to life. With electricity and heat already installed, this workshop is equipped for year-round use. Plus, with all the legal permits in place, you can work with piece of mind, knowing that everything is up to code.. Just 10 minutes to Milton, don't miss your opportunity to make this your own little piece of paradise. (id:58770)
Property Details
| MLS® Number | 40614155 |
| Property Type | Single Family |
| AmenitiesNearBy | Ski Area |
| CommunityFeatures | Quiet Area |
| Features | Conservation/green Belt, Country Residential |
| ParkingSpaceTotal | 4 |
| Structure | Workshop, Shed |
Building
| BathroomTotal | 2 |
| BedroomsAboveGround | 3 |
| BedroomsTotal | 3 |
| Appliances | Dryer, Refrigerator, Stove, Water Softener, Washer |
| BasementDevelopment | Partially Finished |
| BasementType | Full (partially Finished) |
| ConstructedDate | 1947 |
| ConstructionStyleAttachment | Detached |
| CoolingType | None |
| ExteriorFinish | Aluminum Siding, Brick |
| FoundationType | Poured Concrete |
| HalfBathTotal | 1 |
| HeatingFuel | Electric |
| StoriesTotal | 2 |
| SizeInterior | 1198 Sqft |
| Type | House |
| UtilityWater | Drilled Well |
Parking
| Attached Garage |
Land
| AccessType | Highway Access |
| Acreage | Yes |
| LandAmenities | Ski Area |
| Sewer | Septic System |
| SizeFrontage | 282 Ft |
| SizeIrregular | 1.146 |
| SizeTotal | 1.146 Ac|1/2 - 1.99 Acres |
| SizeTotalText | 1.146 Ac|1/2 - 1.99 Acres |
| ZoningDescription | Rv/ga |
Rooms
| Level | Type | Length | Width | Dimensions |
|---|---|---|---|---|
| Second Level | 3pc Bathroom | 7'10'' x 9'11'' | ||
| Second Level | Bedroom | 9'10'' x 12'6'' | ||
| Second Level | Primary Bedroom | 12'4'' x 12'6'' | ||
| Main Level | 2pc Bathroom | 4'5'' x 6'4'' | ||
| Main Level | Bedroom | 23'5'' x 8'6'' | ||
| Main Level | Kitchen | 11'10'' x 12'2'' | ||
| Main Level | Office | 10'1'' x 7'5'' | ||
| Main Level | Dining Room | 10'3'' x 12'2'' | ||
| Main Level | Living Room | 15'4'' x 11'8'' |
https://www.realtor.ca/real-estate/27135879/2156-15-side-road-milton
Interested?
Contact us for more information
Danielle Bouchard
Salesperson
508 Riverbend Dr.
Kitchener, Ontario N2K 3S2





























