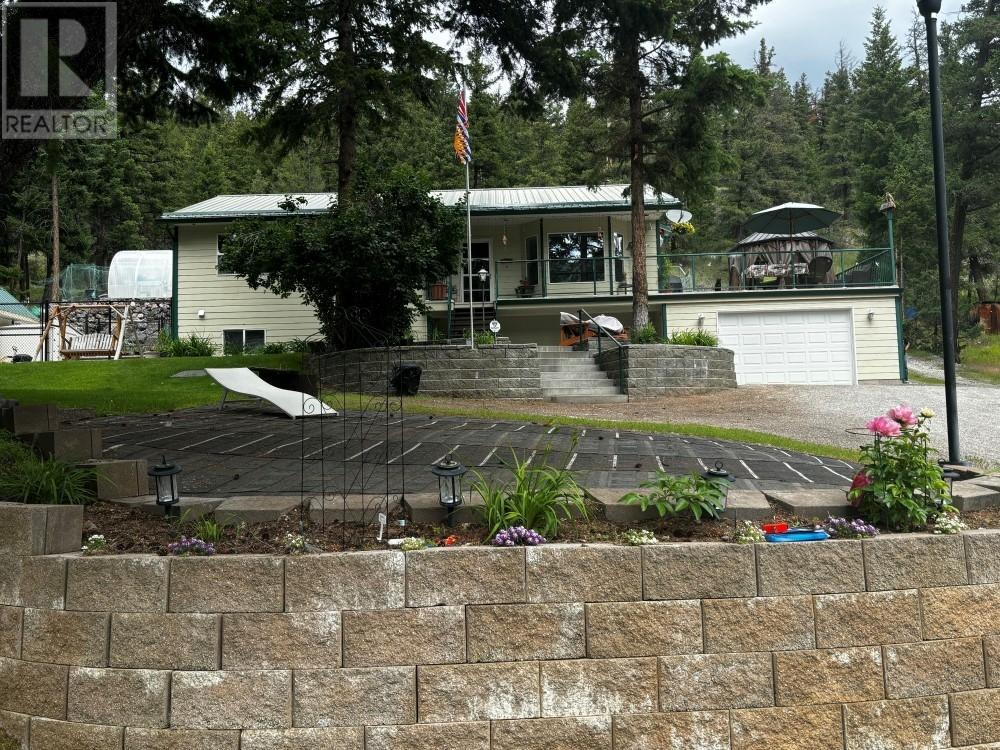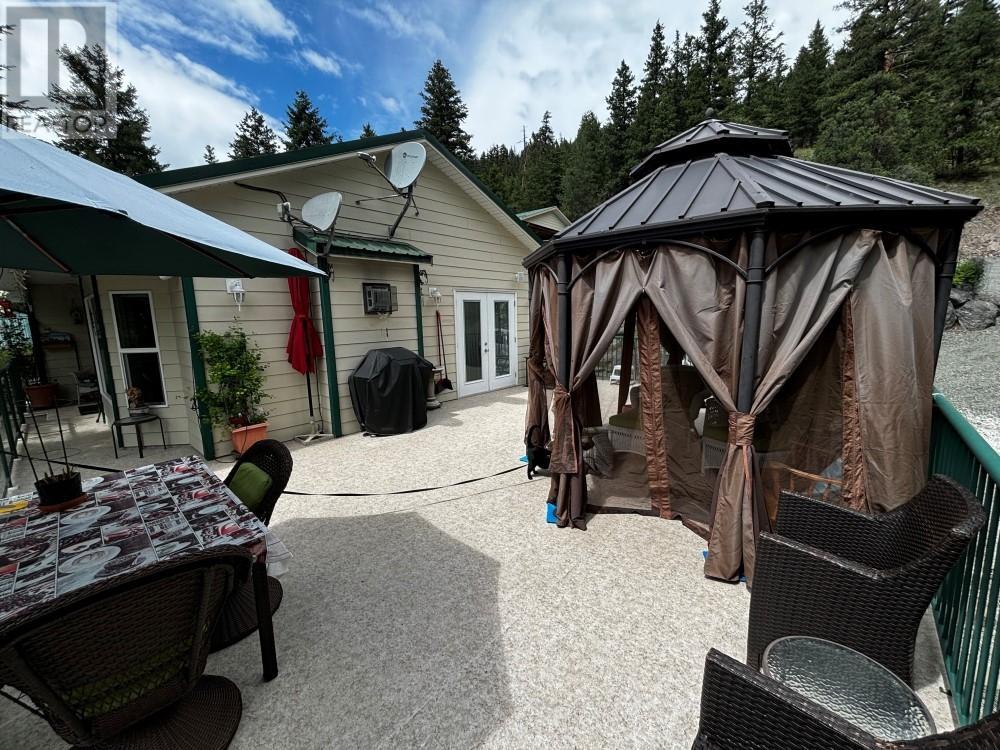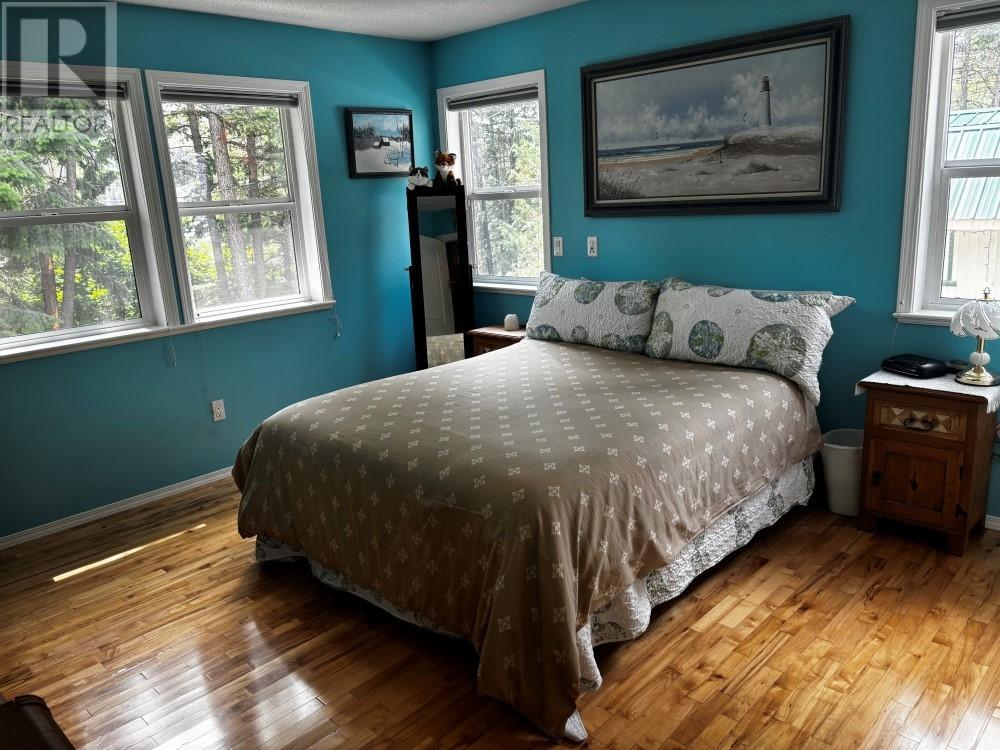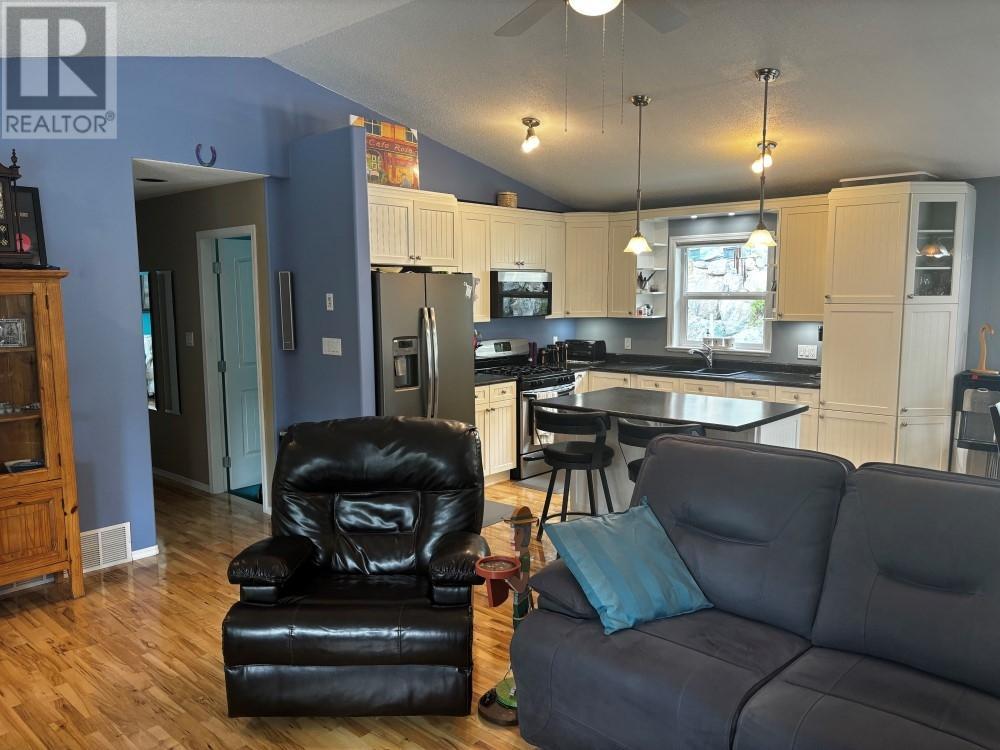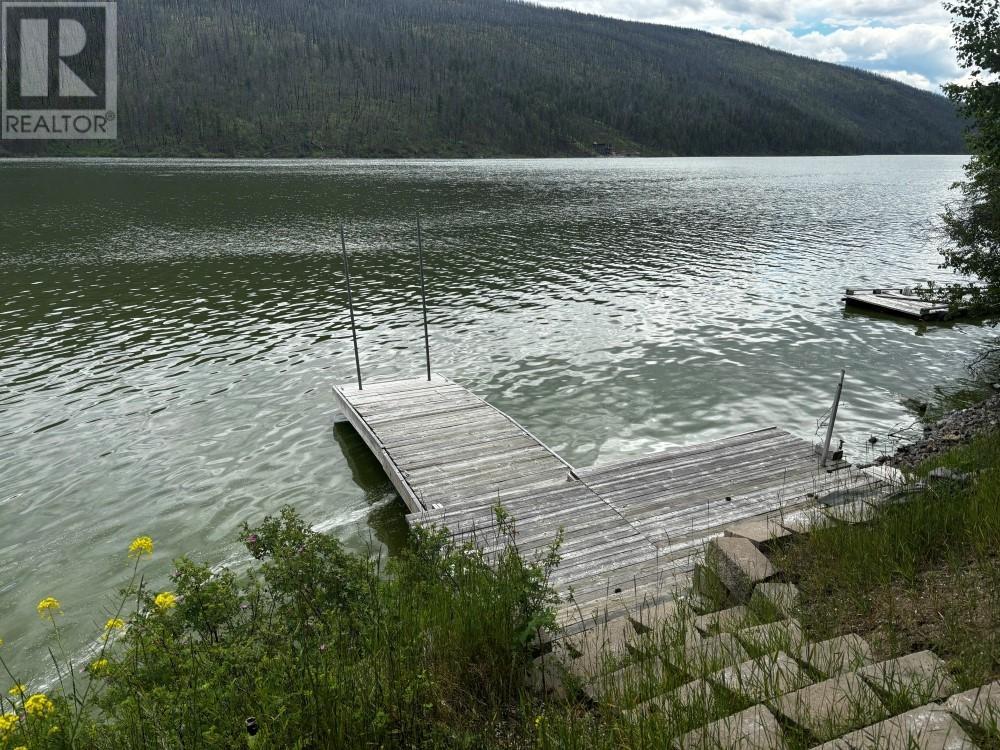2297 Loon Lake Rd Loon Lake, British Columbia V0K 1H0
$869,000
Built in 2005 this custom crafted home has been designed for year round living and offers all the features you could want for a quality lifestyle. Sitting proudly on 1.27 acres overlooking the lake this 2292 square foot rancher with full bsmt is a must see to be appreciated. With numerous outbuildings including a 20 x 30 vehicle shelter, green house & custom shed you have room for everything. Home itself shows pride of ownership with original owners still living in it. Offering 5 bdrms, 2 1/2 baths, with the main living area that opens out onto a huge party size deck with gazebo, and offers vaulted ceilings, hard wood floors, gas f/p and much more. Downstairs offers a cozy TV room and well laid out games room 2 bdrms and a bath. Cold storage room and double garage finish off the main home. (id:58770)
Property Details
| MLS® Number | 179648 |
| Property Type | Single Family |
| Community Name | Loon Lake |
| CommunityFeatures | Quiet Area |
| Features | Private Setting |
| ViewType | View Of Water, Mountain View |
| WaterFrontType | Waterfront Nearby |
Building
| BathroomTotal | 2 |
| BedroomsTotal | 5 |
| Appliances | Refrigerator, Washer & Dryer, Window Coverings, Stove |
| ArchitecturalStyle | Ranch |
| ConstructionMaterial | Wood Frame |
| ConstructionStyleAttachment | Detached |
| FireplacePresent | Yes |
| FireplaceTotal | 1 |
| HeatingFuel | Electric |
| HeatingType | Forced Air, Furnace |
| SizeInterior | 2292 Sqft |
| Type | House |
Parking
| Garage | 2 |
Land
| Acreage | Yes |
| SizeIrregular | 1.27 |
| SizeTotal | 1.27 Ac |
| SizeTotalText | 1.27 Ac |
Rooms
| Level | Type | Length | Width | Dimensions |
|---|---|---|---|---|
| Basement | Bedroom | 11 ft ,9 in | 11 ft ,6 in | 11 ft ,9 in x 11 ft ,6 in |
| Basement | Bedroom | 10 ft | 11 ft ,5 in | 10 ft x 11 ft ,5 in |
| Basement | Family Room | 11 ft | 24 ft | 11 ft x 24 ft |
| Basement | Recreational, Games Room | 17 ft | 15 ft | 17 ft x 15 ft |
| Basement | Cold Room | 7 ft ,10 in | 5 ft | 7 ft ,10 in x 5 ft |
| Main Level | 3pc Ensuite Bath | Measurements not available | ||
| Main Level | 3pc Bathroom | Measurements not available | ||
| Main Level | Living Room | 19 ft ,8 in | 12 ft | 19 ft ,8 in x 12 ft |
| Main Level | Dining Room | 9 ft ,3 in | 12 ft | 9 ft ,3 in x 12 ft |
| Main Level | Kitchen | 10 ft ,4 in | 12 ft | 10 ft ,4 in x 12 ft |
| Main Level | Laundry Room | 8 ft | 8 ft | 8 ft x 8 ft |
| Main Level | Primary Bedroom | 13 ft ,8 in | 12 ft ,4 in | 13 ft ,8 in x 12 ft ,4 in |
| Main Level | Bedroom | 10 ft ,4 in | 13 ft | 10 ft ,4 in x 13 ft |
| Main Level | Bedroom | 10 ft ,7 in | 9 ft ,7 in | 10 ft ,7 in x 9 ft ,7 in |
https://www.realtor.ca/real-estate/27125468/2297-loon-lake-rd-loon-lake-loon-lake
Interested?
Contact us for more information
Terrence Passley
Personal Real Estate Corporation
#201 - 5501 Kingsway
Burnaby, British Columbia V5H 2G3


