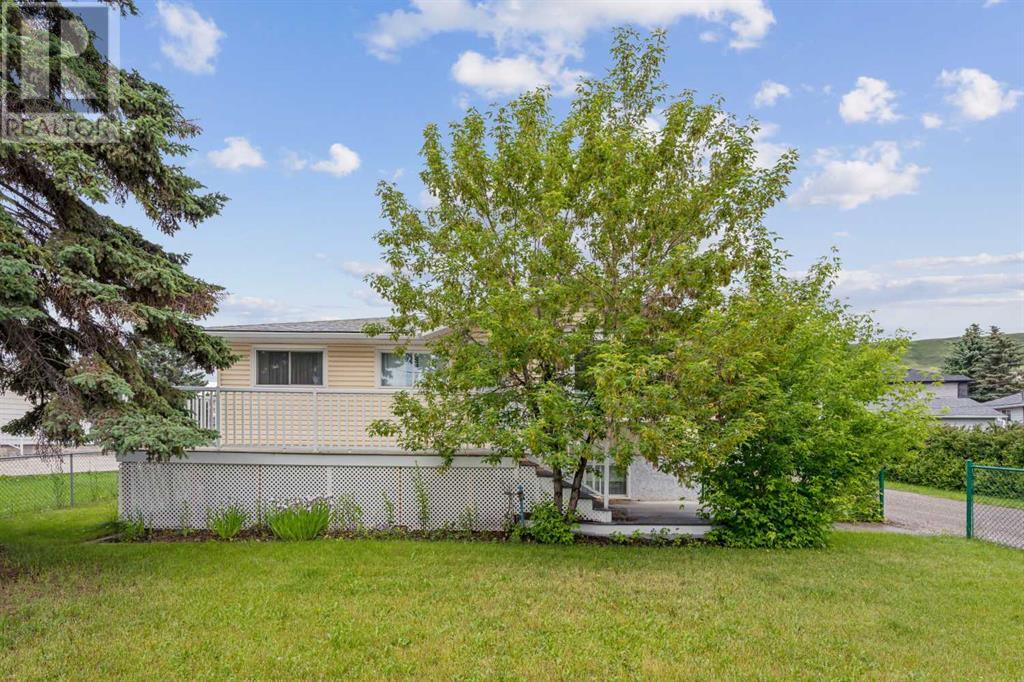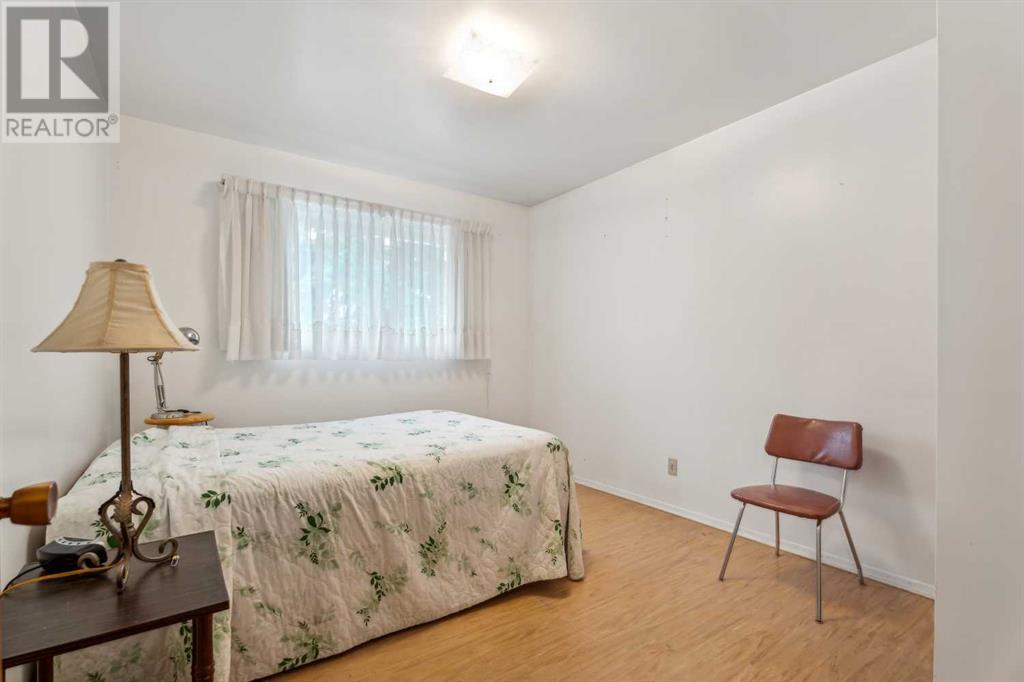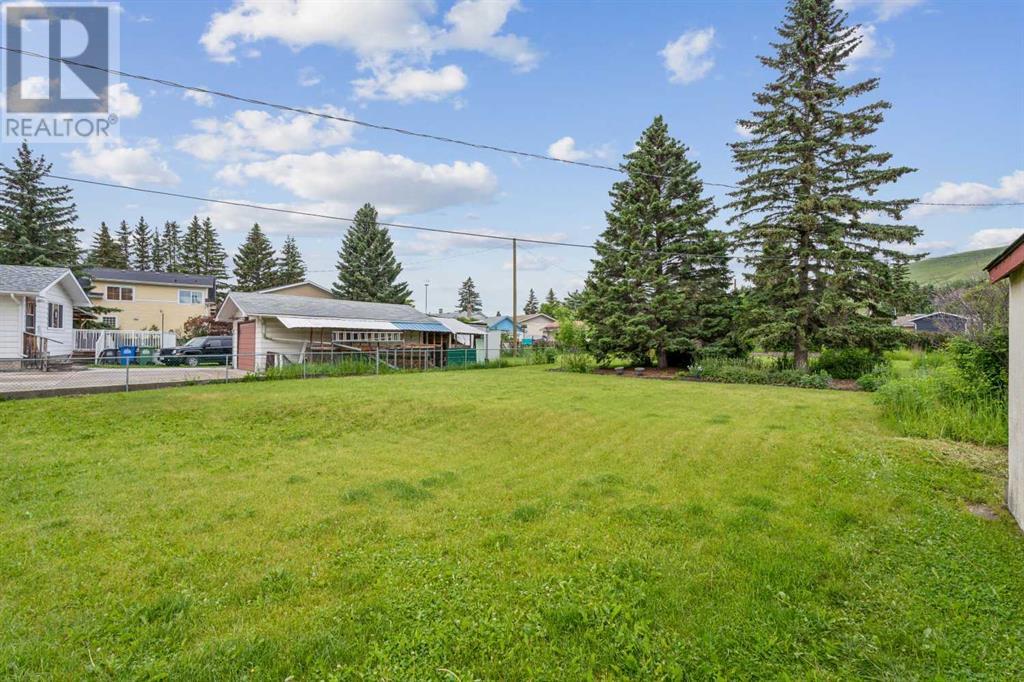412 1 Street E Cochrane, Alberta T4C 1C7
$750,000
Discover endless possibilities with this delightful 4-bedroom, 2-bathroom bungalow situated on one of the largest residential lots in Cochrane! Spanning .53 acres (over 23,000 square feet), this property offers an exceptional opportunity to create your dream home or investment. With a massive garden already in place for those with a green thumb, this property provides ample space for a variety of uses, from developing a secondary or backyard suite to establishing a thriving bed and breakfast (all subject to approval and permitting by the city)! Conveniently located close to downtown Cochrane, this home is within easy reach of schools, shops, and amenities, making it perfect for families and professionals alike. The expansive lot is ideal for those who enjoy gardening or creating an in-town oasis filled with trees, plants, and beautiful landscaping. The bungalow features four comfortable bedrooms and two well-appointed bathrooms, along with an illegal suite in the basement, offering a cozy and inviting living space with excellent potential for future development or as a revenue-generating investment. Don't miss this rare chance to own a property with such vast potential in the heart of Cochrane. Embrace the possibilities and make this charming bungalow your own. Call today to schedule a viewing and explore all that this unique property has to offer! (id:58770)
Property Details
| MLS® Number | A2146816 |
| Property Type | Single Family |
| Community Name | East End |
| AmenitiesNearBy | Schools, Shopping |
| Features | Back Lane, Pvc Window, No Smoking Home, Level |
| ParkingSpaceTotal | 8 |
| Plan | 4810l |
Building
| BathroomTotal | 2 |
| BedroomsAboveGround | 3 |
| BedroomsBelowGround | 1 |
| BedroomsTotal | 4 |
| Appliances | Refrigerator, Dishwasher, Stove, Microwave, Garburator, Window Coverings, Garage Door Opener |
| ArchitecturalStyle | Bungalow |
| BasementDevelopment | Finished |
| BasementFeatures | Suite |
| BasementType | Full (finished) |
| ConstructedDate | 1954 |
| ConstructionStyleAttachment | Detached |
| CoolingType | None |
| ExteriorFinish | Vinyl Siding |
| FireplacePresent | Yes |
| FireplaceTotal | 1 |
| FlooringType | Carpeted, Laminate, Linoleum |
| FoundationType | Poured Concrete |
| HeatingType | Forced Air |
| StoriesTotal | 1 |
| SizeInterior | 906.68 Sqft |
| TotalFinishedArea | 906.68 Sqft |
| Type | House |
Parking
| Detached Garage | 2 |
Land
| Acreage | No |
| FenceType | Partially Fenced |
| LandAmenities | Schools, Shopping |
| LandscapeFeatures | Garden Area, Lawn |
| SizeFrontage | 26.82 M |
| SizeIrregular | 0.53 |
| SizeTotal | 0.53 Ac|21,780 - 32,669 Sqft (1/2 - 3/4 Ac) |
| SizeTotalText | 0.53 Ac|21,780 - 32,669 Sqft (1/2 - 3/4 Ac) |
| ZoningDescription | R-ld |
Rooms
| Level | Type | Length | Width | Dimensions |
|---|---|---|---|---|
| Basement | Laundry Room | 10.92 Ft x 8.00 Ft | ||
| Basement | Recreational, Games Room | 21.92 Ft x 18.33 Ft | ||
| Basement | Furnace | 11.25 Ft x 5.42 Ft | ||
| Basement | Bedroom | 11.42 Ft x 6.92 Ft | ||
| Basement | 4pc Bathroom | 7.58 Ft x 4.42 Ft | ||
| Main Level | Kitchen | 13.75 Ft x 11.42 Ft | ||
| Main Level | Living Room | 13.58 Ft x 12.25 Ft | ||
| Main Level | Primary Bedroom | 11.42 Ft x 9.92 Ft | ||
| Main Level | Bedroom | 11.92 Ft x 7.92 Ft | ||
| Main Level | Bedroom | 11.42 Ft x 7.92 Ft | ||
| Main Level | 4pc Bathroom | 7.92 Ft x 4.92 Ft | ||
| Main Level | Other | 21.92 Ft x 9.83 Ft |
https://www.realtor.ca/real-estate/27128006/412-1-street-e-cochrane-east-end
Interested?
Contact us for more information
Donna Owens
Associate
130, 703 - 64 Avenue Se
Calgary, Alberta T2H 2C3
James Owens
Associate
130, 703 - 64 Avenue Se
Calgary, Alberta T2H 2C3





































